Eclectic Kitchen with Stone Tile Backsplash Ideas
Refine by:
Budget
Sort by:Popular Today
41 - 60 of 1,095 photos
Item 1 of 3
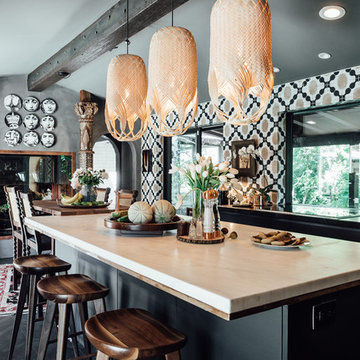
Kerri Fukui
Inspiration for a mid-sized eclectic u-shaped dark wood floor eat-in kitchen remodel in Salt Lake City with a drop-in sink, flat-panel cabinets, black cabinets, marble countertops, multicolored backsplash, stone tile backsplash, paneled appliances and two islands
Inspiration for a mid-sized eclectic u-shaped dark wood floor eat-in kitchen remodel in Salt Lake City with a drop-in sink, flat-panel cabinets, black cabinets, marble countertops, multicolored backsplash, stone tile backsplash, paneled appliances and two islands
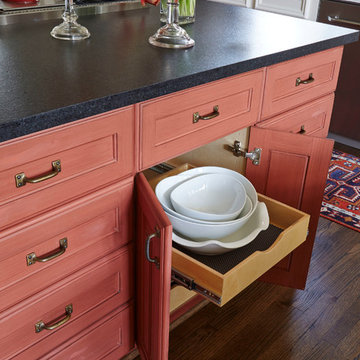
Eat-in kitchen - mid-sized eclectic u-shaped dark wood floor eat-in kitchen idea in Houston with a double-bowl sink, recessed-panel cabinets, white cabinets, granite countertops, multicolored backsplash, stone tile backsplash, stainless steel appliances and an island
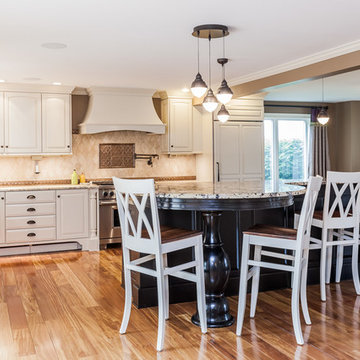
Kevin Bacon
Inspiration for an eclectic medium tone wood floor kitchen remodel in Boston with an undermount sink, raised-panel cabinets, beige cabinets, granite countertops, beige backsplash, stone tile backsplash, paneled appliances and an island
Inspiration for an eclectic medium tone wood floor kitchen remodel in Boston with an undermount sink, raised-panel cabinets, beige cabinets, granite countertops, beige backsplash, stone tile backsplash, paneled appliances and an island
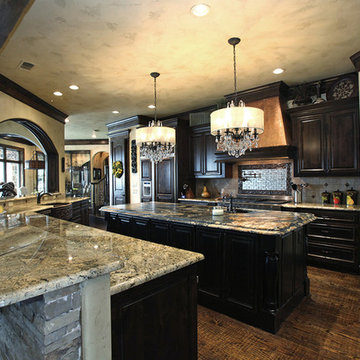
Matrix Tours
Huge eclectic u-shaped dark wood floor eat-in kitchen photo in Dallas with a farmhouse sink, raised-panel cabinets, dark wood cabinets, granite countertops, beige backsplash, stone tile backsplash, paneled appliances and an island
Huge eclectic u-shaped dark wood floor eat-in kitchen photo in Dallas with a farmhouse sink, raised-panel cabinets, dark wood cabinets, granite countertops, beige backsplash, stone tile backsplash, paneled appliances and an island
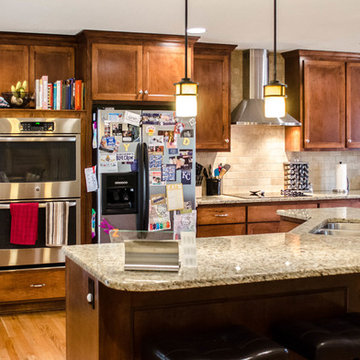
Example of a mid-sized eclectic single-wall medium tone wood floor eat-in kitchen design in Kansas City with a double-bowl sink, recessed-panel cabinets, medium tone wood cabinets, granite countertops, beige backsplash, stone tile backsplash, stainless steel appliances and an island
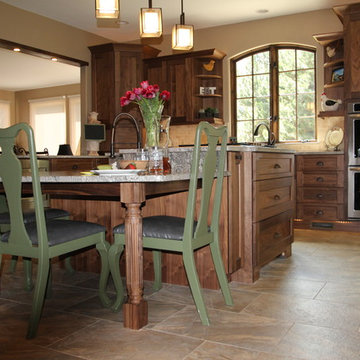
Huge eclectic l-shaped porcelain tile open concept kitchen photo in Denver with a farmhouse sink, shaker cabinets, medium tone wood cabinets, granite countertops, beige backsplash, stone tile backsplash, stainless steel appliances and an island
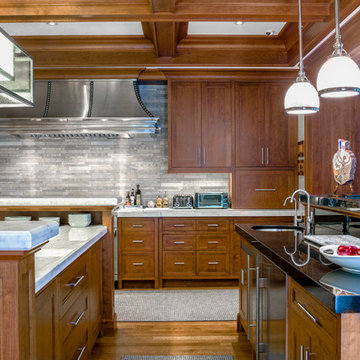
Architect - The MZO Group / Photograph - Greg Premru
Eat-in kitchen - large eclectic u-shaped medium tone wood floor and brown floor eat-in kitchen idea in Boston with an undermount sink, medium tone wood cabinets, gray backsplash, stainless steel appliances, two islands, beaded inset cabinets, stone tile backsplash and marble countertops
Eat-in kitchen - large eclectic u-shaped medium tone wood floor and brown floor eat-in kitchen idea in Boston with an undermount sink, medium tone wood cabinets, gray backsplash, stainless steel appliances, two islands, beaded inset cabinets, stone tile backsplash and marble countertops
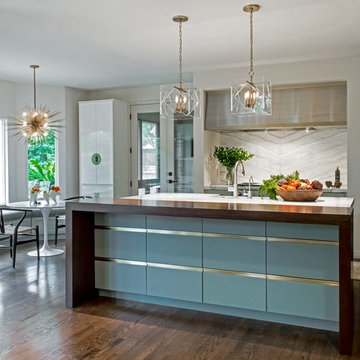
Chic glamorous kitchen in the heart of San Antonio! What fun to entertain family and friends around this stunning island with its walnut bar top. Touches of lucite on the barstools and pendant lights add modern sparkle! Custom touches include gold banding on island cabinet and vent hood, custom plated cabinet hardware, walnut waterfall conversation counter, unique pantry door, butterfly or bookmatched marble splash. Enjoy!
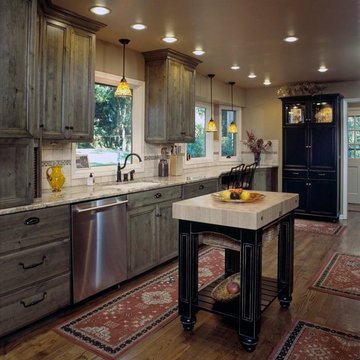
Example of a mid-sized eclectic galley medium tone wood floor eat-in kitchen design in Other with medium tone wood cabinets, granite countertops, stone tile backsplash, stainless steel appliances and an island
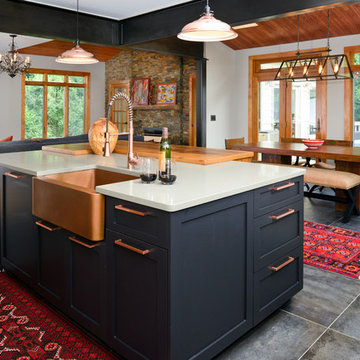
June Stanich
Inspiration for a mid-sized eclectic l-shaped porcelain tile and gray floor open concept kitchen remodel in DC Metro with a farmhouse sink, shaker cabinets, white cabinets, quartz countertops, multicolored backsplash, stone tile backsplash, stainless steel appliances and an island
Inspiration for a mid-sized eclectic l-shaped porcelain tile and gray floor open concept kitchen remodel in DC Metro with a farmhouse sink, shaker cabinets, white cabinets, quartz countertops, multicolored backsplash, stone tile backsplash, stainless steel appliances and an island
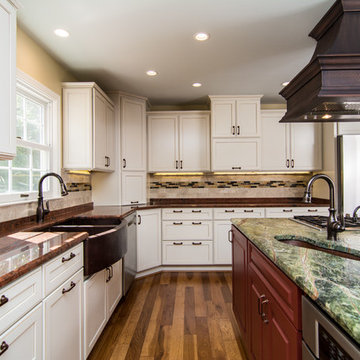
We had so much fun picking out stone with these clients! They had fantastic out-of-the-big-box-store taste. We helped them find this Rainforest Green Granite and Red Dragon Granite to pair with their red and white cabinets and stunning patinated copper fixtures. The overall effect is playful and eclectic...yet still balanced and sophisticated.
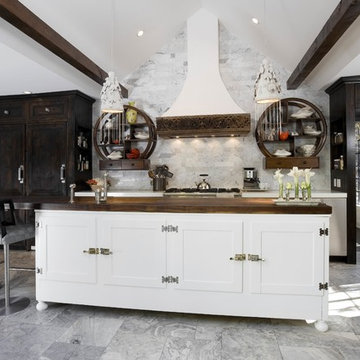
Eclectic Minimalist Kitchen
Example of a mid-sized eclectic kitchen design in Los Angeles with dark wood cabinets, wood countertops, white backsplash, stone tile backsplash and an island
Example of a mid-sized eclectic kitchen design in Los Angeles with dark wood cabinets, wood countertops, white backsplash, stone tile backsplash and an island
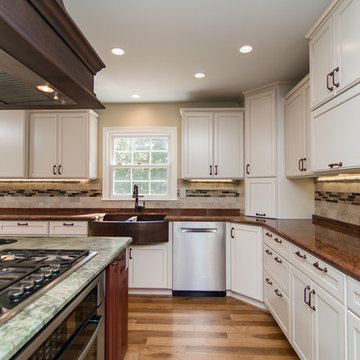
We had so much fun picking out stone with these clients! They had fantastic out-of-the-big-box-store taste. We helped them find this Rainforest Green Granite and Red Dragon Granite to pair with their red and white cabinets and stunning patinated copper fixtures. The overall effect is playful and eclectic...yet still balanced and sophisticated.
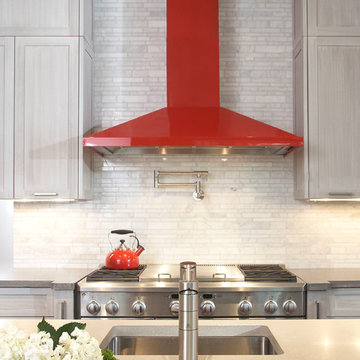
Original kitchen was gutted and the layout changed. A large bay window was added to give more space and add light.
Custom rift wood cabinets were designed and a custom paint applied in a soft strie pattern. Concrete counter tops added a contemporary feel. A light grey was used for the center island over the dark cabinetry and a darker grey concrete counter was used for the perimeter cabinets. Concrete is very versatile, seams are reduced, color can be any paint choice, and the material is very stain resistant with very little maintenance.
The client wanted a pop of red- so we had an auto body shop apply 16 coats of red paint to the new Best Hood.
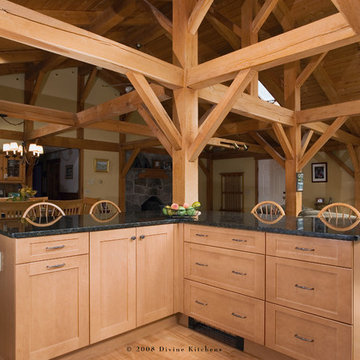
Inspiration for a huge eclectic u-shaped light wood floor eat-in kitchen remodel in Boston with an undermount sink, shaker cabinets, light wood cabinets, granite countertops, gray backsplash, stone tile backsplash, stainless steel appliances and an island
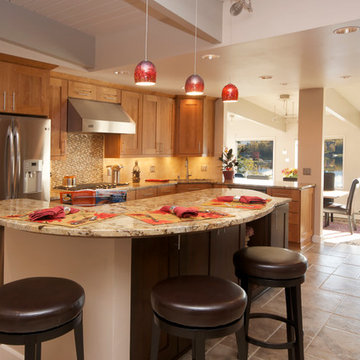
DMD Photography
Large eclectic l-shaped porcelain tile eat-in kitchen photo in Other with an undermount sink, shaker cabinets, light wood cabinets, granite countertops, beige backsplash, stone tile backsplash, stainless steel appliances and an island
Large eclectic l-shaped porcelain tile eat-in kitchen photo in Other with an undermount sink, shaker cabinets, light wood cabinets, granite countertops, beige backsplash, stone tile backsplash, stainless steel appliances and an island
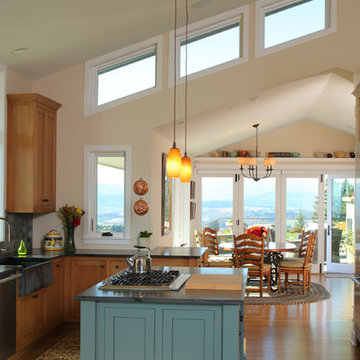
Daniel Hurst
Eclectic u-shaped light wood floor eat-in kitchen photo in Portland with a farmhouse sink, shaker cabinets, light wood cabinets, solid surface countertops, multicolored backsplash, stone tile backsplash, stainless steel appliances and an island
Eclectic u-shaped light wood floor eat-in kitchen photo in Portland with a farmhouse sink, shaker cabinets, light wood cabinets, solid surface countertops, multicolored backsplash, stone tile backsplash, stainless steel appliances and an island
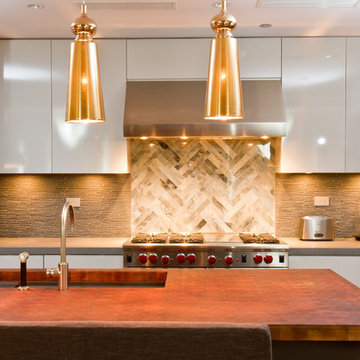
Inspiration for a mid-sized eclectic l-shaped medium tone wood floor enclosed kitchen remodel in Chicago with an undermount sink, flat-panel cabinets, white cabinets, gray backsplash, stone tile backsplash, stainless steel appliances and an island
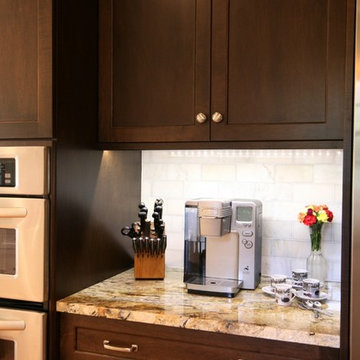
Kitchen Design by Deb Bayless, CKD, CBD, Design For Keeps, Napa, CA
Example of a small eclectic galley eat-in kitchen design in San Francisco with shaker cabinets, dark wood cabinets, granite countertops, white backsplash, stone tile backsplash and stainless steel appliances
Example of a small eclectic galley eat-in kitchen design in San Francisco with shaker cabinets, dark wood cabinets, granite countertops, white backsplash, stone tile backsplash and stainless steel appliances
Eclectic Kitchen with Stone Tile Backsplash Ideas
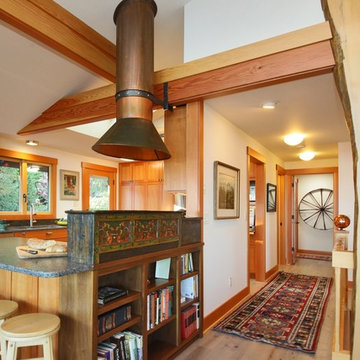
More light is welcomed into the interior of the house by opening a narrow straight run stair in a dark hallway leading to the guest bath and master suite. The new stairwell brings light down to the lower floor, and opens up edge of the living room. The yellow cedar column is both playful and structural. A kitchen soffitt was removed and a skylight added. Now the kitchen is a beautiful part of the main living spaces.
Micheal Stadler
3





