Eclectic Kitchen with Stone Tile Backsplash Ideas
Refine by:
Budget
Sort by:Popular Today
81 - 100 of 1,095 photos
Item 1 of 3
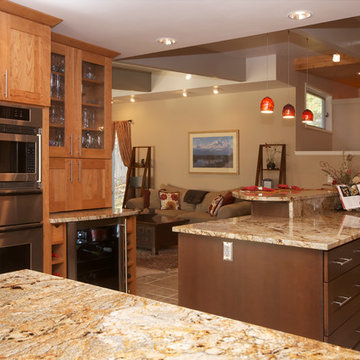
DMD Photography
Large eclectic l-shaped porcelain tile eat-in kitchen photo in Other with an undermount sink, shaker cabinets, light wood cabinets, granite countertops, beige backsplash, stone tile backsplash, stainless steel appliances and an island
Large eclectic l-shaped porcelain tile eat-in kitchen photo in Other with an undermount sink, shaker cabinets, light wood cabinets, granite countertops, beige backsplash, stone tile backsplash, stainless steel appliances and an island
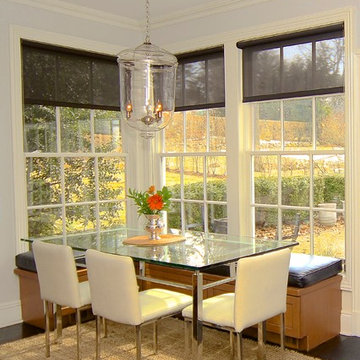
Eat-in breakfast bar. Beth wanted a modern feel for the clients, but materials that were practical with two English Cocker Spaniels and growing children.
Photographer, Susan Miller
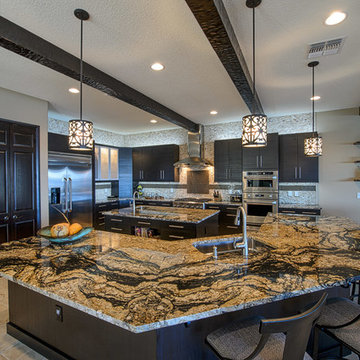
This very modern kitchen is highlighted by the island with counter stools and pendant lighting for a great area to dine and entertain family and friends. It is equipped with premium appliances and excellent cooking and work area. The exotic granite countertop is its own work of art. The cooking area walls have textured stone full height from the countertop. The stone is inset with a glass inset banding that forms a square inset over the cooktop.
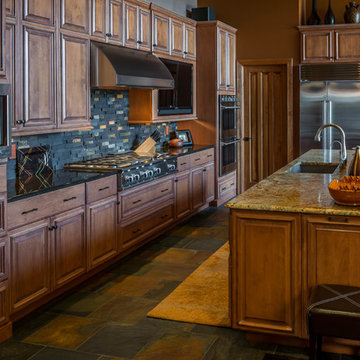
Photo by Mark Karrer
DutchMade, Inc. Cabinetry was provided by Modern Kitchen Design. The homeowner supplied all other materials.
Inspiration for a large eclectic l-shaped slate floor eat-in kitchen remodel in Other with an island, recessed-panel cabinets, light wood cabinets, granite countertops, black backsplash, stone tile backsplash, stainless steel appliances and an undermount sink
Inspiration for a large eclectic l-shaped slate floor eat-in kitchen remodel in Other with an island, recessed-panel cabinets, light wood cabinets, granite countertops, black backsplash, stone tile backsplash, stainless steel appliances and an undermount sink
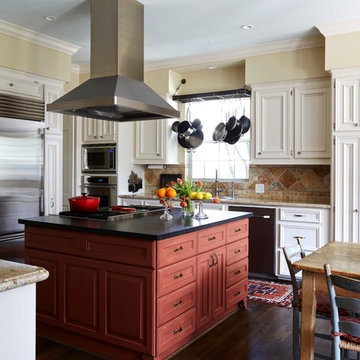
Mid-sized eclectic u-shaped dark wood floor eat-in kitchen photo in Houston with recessed-panel cabinets, white cabinets, granite countertops, multicolored backsplash, stone tile backsplash, stainless steel appliances, an island and a double-bowl sink
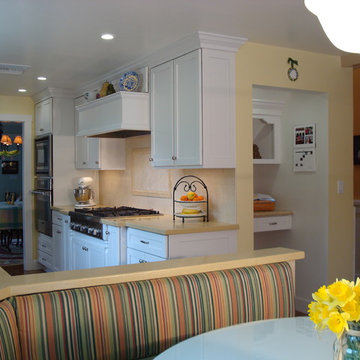
A remodel of a 1950s Cape Cod kitchen creates an informal and sunny space for the whole family. By relocating the window and making it a bay window, the work triangle flows better and more sunlight is captured. The white shaker style cabinets keep with the Cape Cod architectural style while making a crisp statement. The countertops are Caesarstone and the backsplash is natural limestone is a classic subway pattern. Above the cooktop is framed limestone in a herringbone pattern. The ceiling was raised to one level with recessed lighting directly above the countertops. A new bench seat for casual family dining takes up two feet from the kitchen and some of the family room. The small closet was converted to a desk area with easy access. New teak wood flooring was installed in the kitchen and family room for a cohesive and warm feeling.
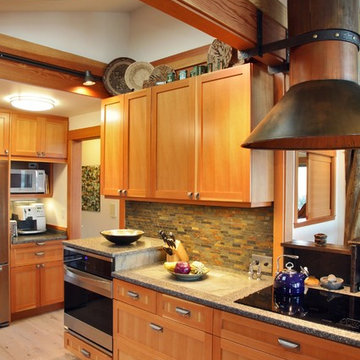
A wall oven is set slightly higher than the adjacent counter for ease of use. A special roll out countertop allows the coffee maker to be filled with water and slide back underneath the microwave. A collection of Native American baskets and old spice tins occupy the vaulted space above the upper cabinets.
Micheal Stadler
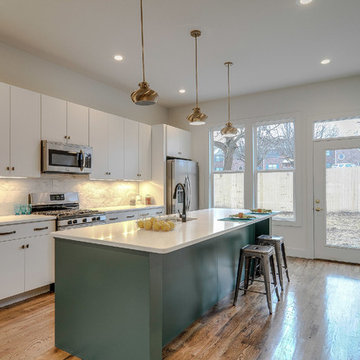
Inspiration for an eclectic medium tone wood floor kitchen remodel in Nashville with an undermount sink, flat-panel cabinets, white cabinets, quartzite countertops, white backsplash, stone tile backsplash and stainless steel appliances
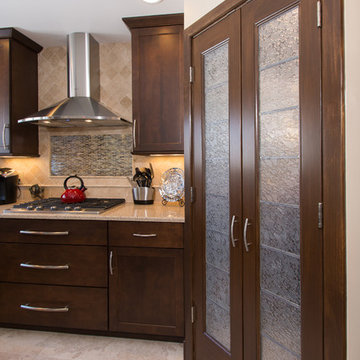
First floor interior renovation designed by Monica Lewis, CMKBD, MCR, UDCP of J.S. Brown & Co. Photography by Todd Yarrington
Enclosed kitchen - mid-sized eclectic u-shaped porcelain tile enclosed kitchen idea in Columbus with an undermount sink, flat-panel cabinets, dark wood cabinets, granite countertops, beige backsplash, stone tile backsplash, stainless steel appliances and an island
Enclosed kitchen - mid-sized eclectic u-shaped porcelain tile enclosed kitchen idea in Columbus with an undermount sink, flat-panel cabinets, dark wood cabinets, granite countertops, beige backsplash, stone tile backsplash, stainless steel appliances and an island
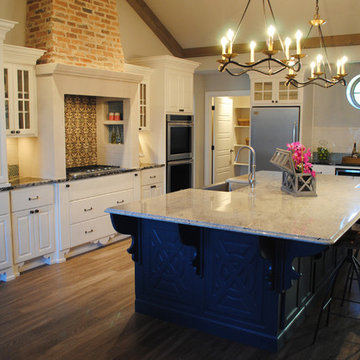
This large kitchen houses an oversized island and tons of gorgeous cabinetry with custom details. The textures of the brick, stucco, and stained wood add comfort and warmth to the space.
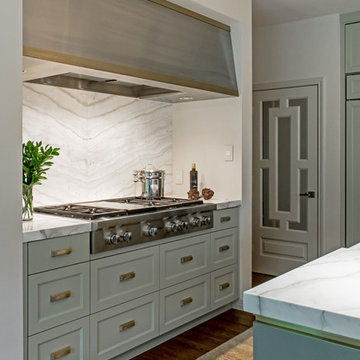
Chic glamorous kitchen in the heart of San Antonio! What fun to entertain family and friends around this stunning island with its walnut bar top. Touches of lucite on the barstools and pendant lights add modern sparkle! Custom touches include gold banding on island cabinet and vent hood, custom plated cabinet hardware, walnut waterfall conversation counter, unique pantry door, butterfly or bookmatched marble splash. Enjoy!
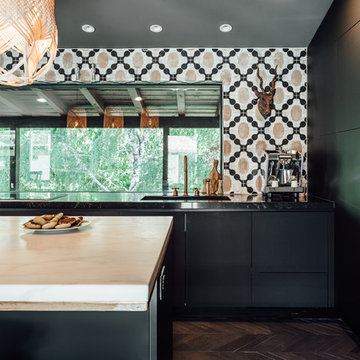
Kerri Fukui
Inspiration for a mid-sized eclectic u-shaped dark wood floor eat-in kitchen remodel in Salt Lake City with a drop-in sink, flat-panel cabinets, black cabinets, marble countertops, multicolored backsplash, stone tile backsplash, paneled appliances and two islands
Inspiration for a mid-sized eclectic u-shaped dark wood floor eat-in kitchen remodel in Salt Lake City with a drop-in sink, flat-panel cabinets, black cabinets, marble countertops, multicolored backsplash, stone tile backsplash, paneled appliances and two islands
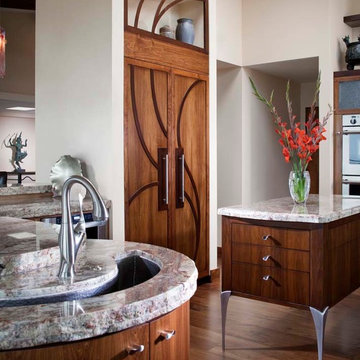
Photography by Chipper Hatter
Eclectic u-shaped open concept kitchen photo in Los Angeles with a farmhouse sink, flat-panel cabinets, medium tone wood cabinets, granite countertops, beige backsplash, stone tile backsplash and stainless steel appliances
Eclectic u-shaped open concept kitchen photo in Los Angeles with a farmhouse sink, flat-panel cabinets, medium tone wood cabinets, granite countertops, beige backsplash, stone tile backsplash and stainless steel appliances
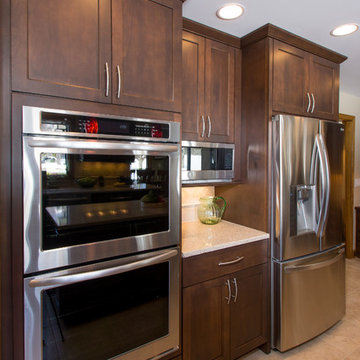
First floor interior renovation designed by Monica Lewis, CMKBD, MCR, UDCP of J.S. Brown & Co. Photography by Todd Yarrington
Enclosed kitchen - mid-sized eclectic u-shaped porcelain tile enclosed kitchen idea in Columbus with an undermount sink, flat-panel cabinets, dark wood cabinets, granite countertops, beige backsplash, stone tile backsplash, stainless steel appliances and an island
Enclosed kitchen - mid-sized eclectic u-shaped porcelain tile enclosed kitchen idea in Columbus with an undermount sink, flat-panel cabinets, dark wood cabinets, granite countertops, beige backsplash, stone tile backsplash, stainless steel appliances and an island
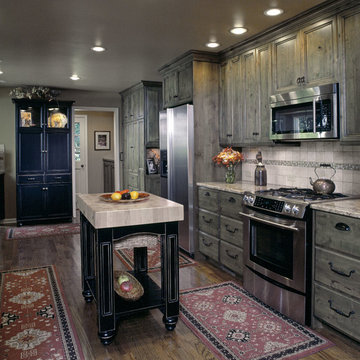
Eat-in kitchen - large eclectic galley medium tone wood floor eat-in kitchen idea in Other with medium tone wood cabinets, granite countertops, stone tile backsplash, stainless steel appliances and an island
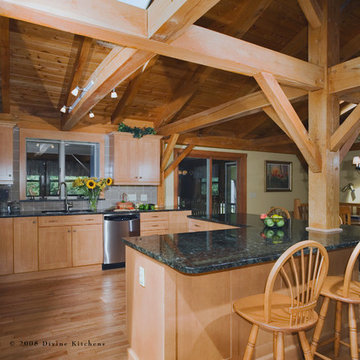
Inspiration for a huge eclectic u-shaped light wood floor eat-in kitchen remodel in Boston with an undermount sink, shaker cabinets, light wood cabinets, granite countertops, gray backsplash, stone tile backsplash, stainless steel appliances and an island
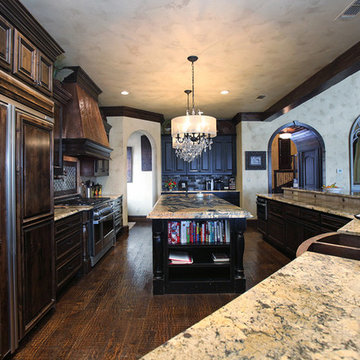
Matrix Tours
Inspiration for a huge eclectic u-shaped dark wood floor eat-in kitchen remodel in Dallas with a farmhouse sink, raised-panel cabinets, dark wood cabinets, granite countertops, beige backsplash, stone tile backsplash, paneled appliances and an island
Inspiration for a huge eclectic u-shaped dark wood floor eat-in kitchen remodel in Dallas with a farmhouse sink, raised-panel cabinets, dark wood cabinets, granite countertops, beige backsplash, stone tile backsplash, paneled appliances and an island
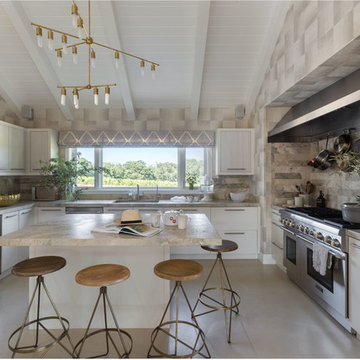
David Duncan Livingston
Example of a large eclectic u-shaped concrete floor open concept kitchen design in San Francisco with an undermount sink, flat-panel cabinets, white cabinets, marble countertops, beige backsplash, stone tile backsplash, stainless steel appliances and an island
Example of a large eclectic u-shaped concrete floor open concept kitchen design in San Francisco with an undermount sink, flat-panel cabinets, white cabinets, marble countertops, beige backsplash, stone tile backsplash, stainless steel appliances and an island
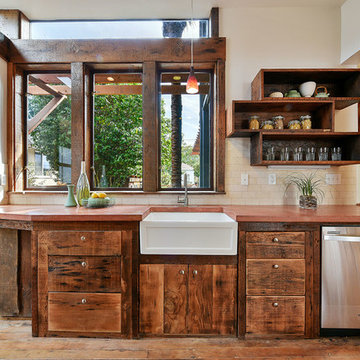
Photography by Open Homes Photography
Example of a mid-sized eclectic u-shaped medium tone wood floor open concept kitchen design in San Francisco with a farmhouse sink, flat-panel cabinets, medium tone wood cabinets, concrete countertops, beige backsplash, stone tile backsplash, stainless steel appliances and no island
Example of a mid-sized eclectic u-shaped medium tone wood floor open concept kitchen design in San Francisco with a farmhouse sink, flat-panel cabinets, medium tone wood cabinets, concrete countertops, beige backsplash, stone tile backsplash, stainless steel appliances and no island
Eclectic Kitchen with Stone Tile Backsplash Ideas
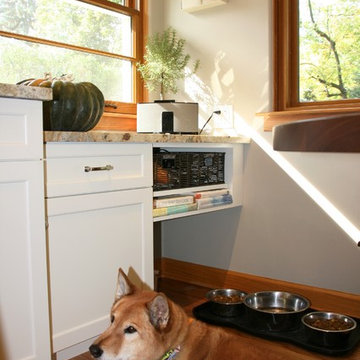
Kitchen Design by Deb Bayless, CKD, CBD, Design For Keeps, Napa, CA
Inspiration for a small eclectic galley light wood floor eat-in kitchen remodel in San Francisco with an undermount sink, shaker cabinets, white cabinets, granite countertops, white backsplash, stone tile backsplash and stainless steel appliances
Inspiration for a small eclectic galley light wood floor eat-in kitchen remodel in San Francisco with an undermount sink, shaker cabinets, white cabinets, granite countertops, white backsplash, stone tile backsplash and stainless steel appliances
5





