Eclectic Kitchen with White Backsplash Ideas
Refine by:
Budget
Sort by:Popular Today
41 - 60 of 6,760 photos
Item 1 of 4

Inspiration for an eclectic galley cement tile floor and blue floor kitchen remodel in Philadelphia with a farmhouse sink, beige cabinets, white backsplash, colored appliances and white countertops
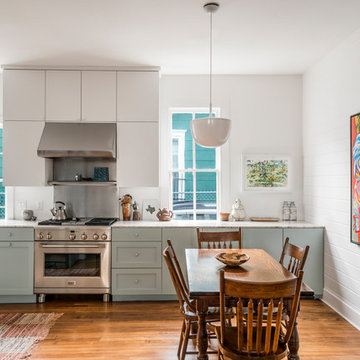
Cameron Blaylock
Eat-in kitchen - mid-sized eclectic galley light wood floor and brown floor eat-in kitchen idea in Houston with an undermount sink, shaker cabinets, blue cabinets, granite countertops, white backsplash, window backsplash, stainless steel appliances, no island and multicolored countertops
Eat-in kitchen - mid-sized eclectic galley light wood floor and brown floor eat-in kitchen idea in Houston with an undermount sink, shaker cabinets, blue cabinets, granite countertops, white backsplash, window backsplash, stainless steel appliances, no island and multicolored countertops
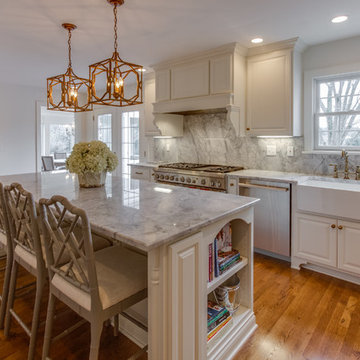
Architectural Builders
Inspiration for a mid-sized eclectic l-shaped medium tone wood floor eat-in kitchen remodel in Louisville with a farmhouse sink, raised-panel cabinets, white cabinets, quartzite countertops, white backsplash, stone slab backsplash, stainless steel appliances and an island
Inspiration for a mid-sized eclectic l-shaped medium tone wood floor eat-in kitchen remodel in Louisville with a farmhouse sink, raised-panel cabinets, white cabinets, quartzite countertops, white backsplash, stone slab backsplash, stainless steel appliances and an island
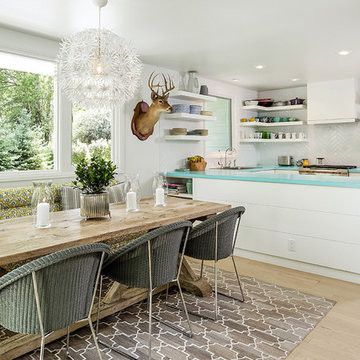
Inspiration for a small eclectic u-shaped light wood floor eat-in kitchen remodel in Denver with a drop-in sink, flat-panel cabinets, white cabinets, laminate countertops, white backsplash, subway tile backsplash and no island
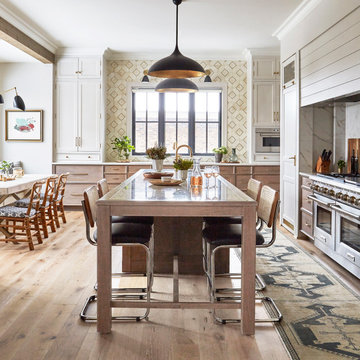
KitchenLab Interiors’ first, entirely new construction project in collaboration with GTH architects who designed the residence. KLI was responsible for all interior finishes, fixtures, furnishings, and design including the stairs, casework, interior doors, moldings and millwork. KLI also worked with the client on selecting the roof, exterior stucco and paint colors, stone, windows, and doors. The homeowners had purchased the existing home on a lakefront lot of the Valley Lo community in Glenview, thinking that it would be a gut renovation, but when they discovered a host of issues including mold, they decided to tear it down and start from scratch. The minute you look out the living room windows, you feel as though you're on a lakeside vacation in Wisconsin or Michigan. We wanted to help the homeowners achieve this feeling throughout the house - merging the causal vibe of a vacation home with the elegance desired for a primary residence. This project is unique and personal in many ways - Rebekah and the homeowner, Lorie, had grown up together in a small suburb of Columbus, Ohio. Lorie had been Rebekah's babysitter and was like an older sister growing up. They were both heavily influenced by the style of the late 70's and early 80's boho/hippy meets disco and 80's glam, and both credit their moms for an early interest in anything related to art, design, and style. One of the biggest challenges of doing a new construction project is that it takes so much longer to plan and execute and by the time tile and lighting is installed, you might be bored by the selections of feel like you've seen them everywhere already. “I really tried to pull myself, our team and the client away from the echo-chamber of Pinterest and Instagram. We fell in love with counter stools 3 years ago that I couldn't bring myself to pull the trigger on, thank god, because then they started showing up literally everywhere", Rebekah recalls. Lots of one of a kind vintage rugs and furnishings make the home feel less brand-spanking new. The best projects come from a team slightly outside their comfort zone. One of the funniest things Lorie says to Rebekah, "I gave you everything you wanted", which is pretty hilarious coming from a client to a designer.
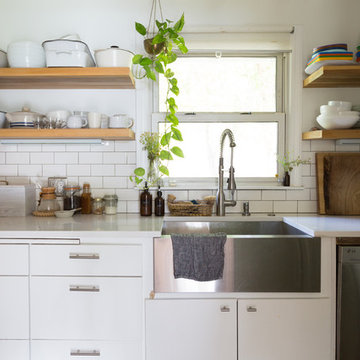
Photo: Jessica Cain © 2017 Houzz
Inspiration for a small eclectic single-wall enclosed kitchen remodel in Kansas City with open cabinets, white backsplash, subway tile backsplash, stainless steel appliances and an island
Inspiration for a small eclectic single-wall enclosed kitchen remodel in Kansas City with open cabinets, white backsplash, subway tile backsplash, stainless steel appliances and an island
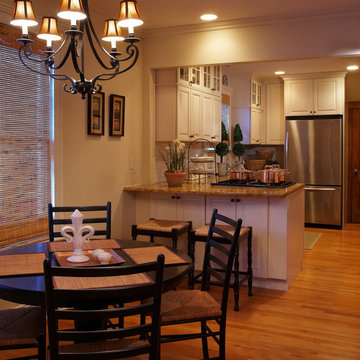
Steve Burns
Example of a small eclectic u-shaped medium tone wood floor eat-in kitchen design in New York with an undermount sink, raised-panel cabinets, white cabinets, granite countertops, white backsplash, ceramic backsplash, stainless steel appliances and an island
Example of a small eclectic u-shaped medium tone wood floor eat-in kitchen design in New York with an undermount sink, raised-panel cabinets, white cabinets, granite countertops, white backsplash, ceramic backsplash, stainless steel appliances and an island
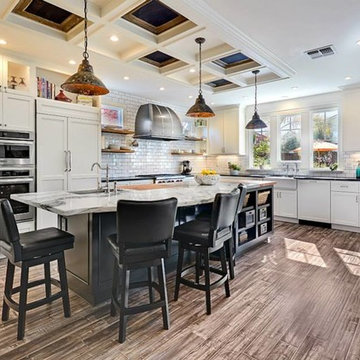
Shaker style cabinets with laminate flooring.
Example of a large eclectic single-wall porcelain tile eat-in kitchen design in Sacramento with a farmhouse sink, flat-panel cabinets, white cabinets, marble countertops, white backsplash, subway tile backsplash, stainless steel appliances and an island
Example of a large eclectic single-wall porcelain tile eat-in kitchen design in Sacramento with a farmhouse sink, flat-panel cabinets, white cabinets, marble countertops, white backsplash, subway tile backsplash, stainless steel appliances and an island
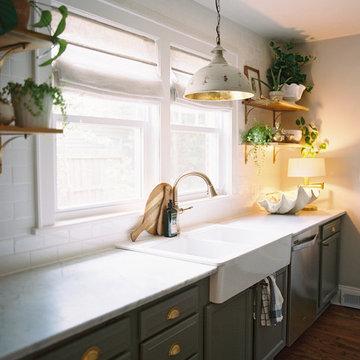
photographed by Landon Jacob Photography
Mid-sized eclectic galley dark wood floor enclosed kitchen photo in Other with a farmhouse sink, gray cabinets, marble countertops, white backsplash, ceramic backsplash, stainless steel appliances and no island
Mid-sized eclectic galley dark wood floor enclosed kitchen photo in Other with a farmhouse sink, gray cabinets, marble countertops, white backsplash, ceramic backsplash, stainless steel appliances and no island
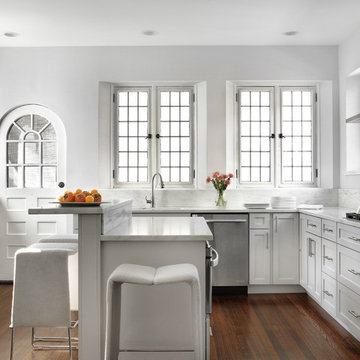
Alise O'Brien Photography
Our assignment was to take a large traditional home in the French Eclectic style and update and renovate the interiors to reflect a more modern style. Many assume that modern furnishings only work in modern settings. This project proves that assumption to be wrong.
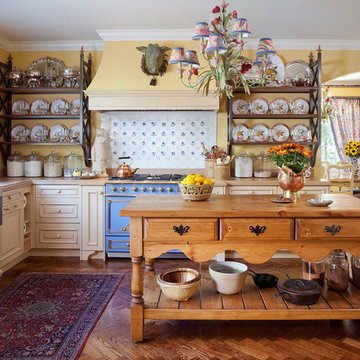
Emily Minton Redfield
Large eclectic u-shaped medium tone wood floor eat-in kitchen photo in Denver with a farmhouse sink, shaker cabinets, beige cabinets, white backsplash, ceramic backsplash, colored appliances and an island
Large eclectic u-shaped medium tone wood floor eat-in kitchen photo in Denver with a farmhouse sink, shaker cabinets, beige cabinets, white backsplash, ceramic backsplash, colored appliances and an island

A small kitchen and breakfast room were combined into one open kitchen for this 1930s house in San Francisco.
Builder: Mark Van Dessel
Cabinets: Victor Di Nova (Santa Barbara)
Custom tiles: Wax-Bing (Philo, CA)
Custom Lighting: Valarie Adams (Santa Rosa, CA)
Photo by Eric Rorer
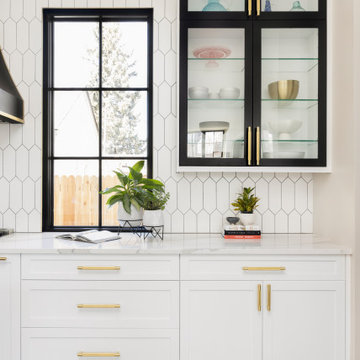
Example of a mid-sized eclectic l-shaped light wood floor kitchen pantry design in Denver with a single-bowl sink, shaker cabinets, white cabinets, quartz countertops, white backsplash, ceramic backsplash, stainless steel appliances, an island and white countertops

This project is here to show us all how amazing a galley kitchen can be. Art de Vivre translates to "the art of living", the knowledge of how to enjoy life. If their choice of materials is any indication, these clients really do know how to enjoy life!
This kitchen has a very "classic vintage" feel, from warm wood countertops and brass latches to the beautiful blooming wallpaper and blue cabinetry in the butler pantry.
If you have a project and are interested in talking with us about it, please give us a call or fill out our contact form at http://www.emberbrune.com/contact-us.
Follow us on social media!
www.instagram.com/emberbrune/
www.pinterest.com/emberandbrune/

If you love unfitted and eclectic designs, than you will fall in love with this kitchen. Using reclaimed pine, iron and copper for the island with a 2 1/2" thick marble top... Silver leaf for the cabinet doors and drawer fronts...
Photos by Joseph De Sciose
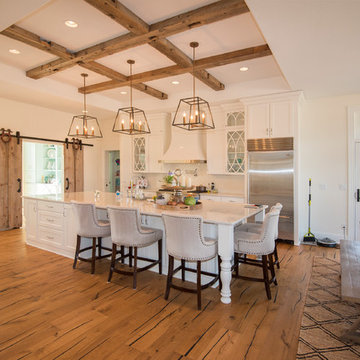
Detour Marketing
Example of a large eclectic u-shaped medium tone wood floor and brown floor eat-in kitchen design in Milwaukee with a farmhouse sink, shaker cabinets, white cabinets, marble countertops, white backsplash, ceramic backsplash, stainless steel appliances, an island and white countertops
Example of a large eclectic u-shaped medium tone wood floor and brown floor eat-in kitchen design in Milwaukee with a farmhouse sink, shaker cabinets, white cabinets, marble countertops, white backsplash, ceramic backsplash, stainless steel appliances, an island and white countertops
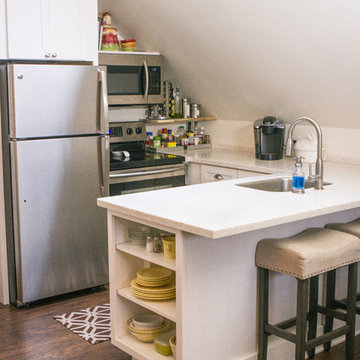
Example of a small eclectic u-shaped dark wood floor open concept kitchen design in Indianapolis with a single-bowl sink, shaker cabinets, white cabinets, quartzite countertops, white backsplash, stone slab backsplash, stainless steel appliances and a peninsula
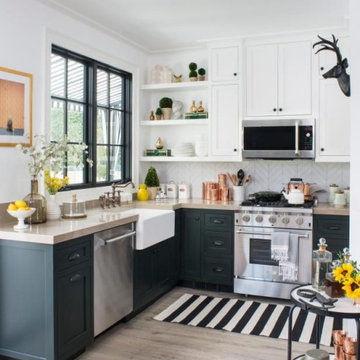
Kitchen - mid-sized eclectic l-shaped light wood floor and gray floor kitchen idea in Columbus with an undermount sink, beaded inset cabinets, green cabinets, limestone countertops, white backsplash, ceramic backsplash, stainless steel appliances and beige countertops
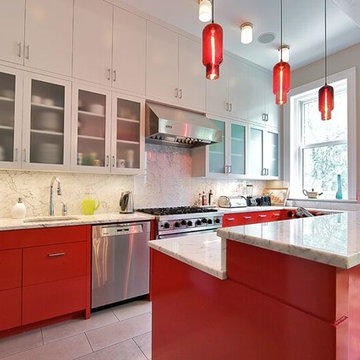
New York Custom Interior Millwork Corp.
Eat-in kitchen - mid-sized eclectic l-shaped ceramic tile eat-in kitchen idea in New York with an undermount sink, flat-panel cabinets, red cabinets, marble countertops, white backsplash, stone slab backsplash, stainless steel appliances and an island
Eat-in kitchen - mid-sized eclectic l-shaped ceramic tile eat-in kitchen idea in New York with an undermount sink, flat-panel cabinets, red cabinets, marble countertops, white backsplash, stone slab backsplash, stainless steel appliances and an island
Eclectic Kitchen with White Backsplash Ideas
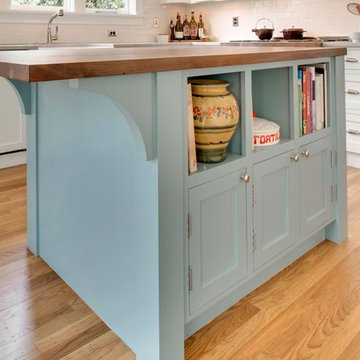
Stephen Cridland Photography
Mid-sized eclectic u-shaped medium tone wood floor eat-in kitchen photo in Portland with a farmhouse sink, shaker cabinets, blue cabinets, marble countertops, white backsplash, subway tile backsplash, stainless steel appliances and an island
Mid-sized eclectic u-shaped medium tone wood floor eat-in kitchen photo in Portland with a farmhouse sink, shaker cabinets, blue cabinets, marble countertops, white backsplash, subway tile backsplash, stainless steel appliances and an island
3





