Eclectic Kitchen with White Backsplash Ideas
Refine by:
Budget
Sort by:Popular Today
21 - 40 of 6,760 photos
Item 1 of 4
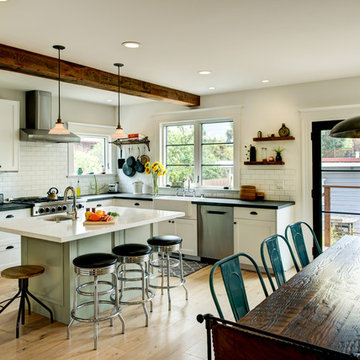
Treve Johnson
Open concept kitchen - mid-sized eclectic l-shaped light wood floor and brown floor open concept kitchen idea in San Francisco with a farmhouse sink, shaker cabinets, white cabinets, soapstone countertops, white backsplash, subway tile backsplash, stainless steel appliances and an island
Open concept kitchen - mid-sized eclectic l-shaped light wood floor and brown floor open concept kitchen idea in San Francisco with a farmhouse sink, shaker cabinets, white cabinets, soapstone countertops, white backsplash, subway tile backsplash, stainless steel appliances and an island

Mid-sized eclectic l-shaped cement tile floor, multicolored floor and vaulted ceiling open concept kitchen photo in Austin with a farmhouse sink, flat-panel cabinets, blue cabinets, quartzite countertops, white backsplash, subway tile backsplash, stainless steel appliances and white countertops
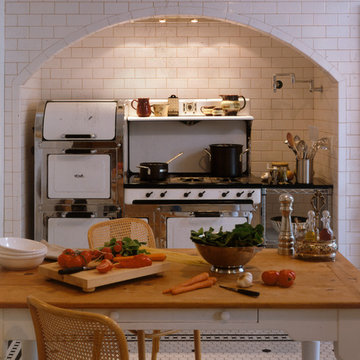
Mark Samu
Kitchen - eclectic kitchen idea in New York with white backsplash, subway tile backsplash, an island and white appliances
Kitchen - eclectic kitchen idea in New York with white backsplash, subway tile backsplash, an island and white appliances
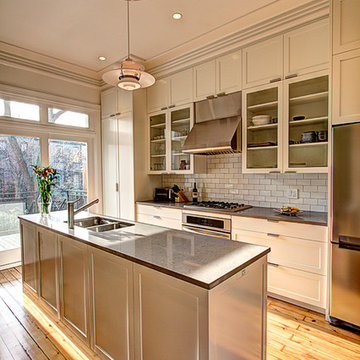
Kitchen. Park Slope, Brooklyn brownstone renovation by Ben Herzog, Architect.
Photos by Marco Valencia--
Construction by Creative Renovations
Eat-in kitchen - eclectic galley eat-in kitchen idea in New York with an undermount sink, shaker cabinets, white cabinets, quartz countertops, white backsplash, subway tile backsplash and stainless steel appliances
Eat-in kitchen - eclectic galley eat-in kitchen idea in New York with an undermount sink, shaker cabinets, white cabinets, quartz countertops, white backsplash, subway tile backsplash and stainless steel appliances

Inspiration for a mid-sized eclectic l-shaped dark wood floor eat-in kitchen remodel in New York with a farmhouse sink, shaker cabinets, white cabinets, quartz countertops, white backsplash, stainless steel appliances and an island
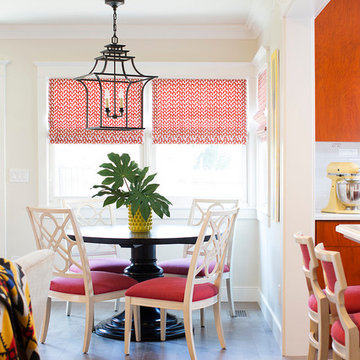
Example of a mid-sized eclectic ceramic tile eat-in kitchen design in Sacramento with flat-panel cabinets, orange cabinets, white backsplash, subway tile backsplash and an island
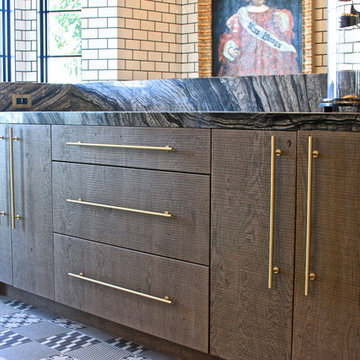
Huge eclectic l-shaped ceramic tile enclosed kitchen photo in Orange County with an undermount sink, flat-panel cabinets, gray cabinets, marble countertops, white backsplash, subway tile backsplash, black appliances and an island
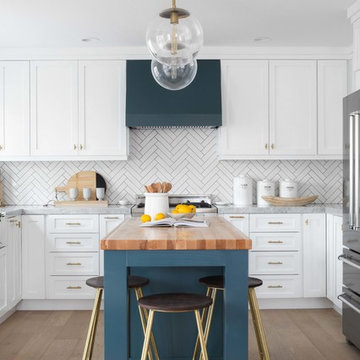
Chad Mellon Photographer
Mid-sized eclectic light wood floor open concept kitchen photo in Orange County with a farmhouse sink, white cabinets, marble countertops, white backsplash, ceramic backsplash and an island
Mid-sized eclectic light wood floor open concept kitchen photo in Orange County with a farmhouse sink, white cabinets, marble countertops, white backsplash, ceramic backsplash and an island

Enclosed kitchen - mid-sized eclectic galley concrete floor and gray floor enclosed kitchen idea in Orlando with a farmhouse sink, shaker cabinets, blue cabinets, solid surface countertops, white backsplash, ceramic backsplash, stainless steel appliances and no island
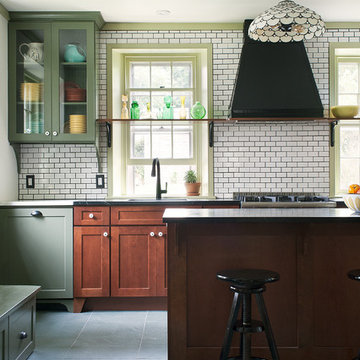
Inspiration for a mid-sized eclectic u-shaped ceramic tile and gray floor enclosed kitchen remodel in Philadelphia with an undermount sink, recessed-panel cabinets, medium tone wood cabinets, white backsplash, stainless steel appliances, an island, soapstone countertops and subway tile backsplash
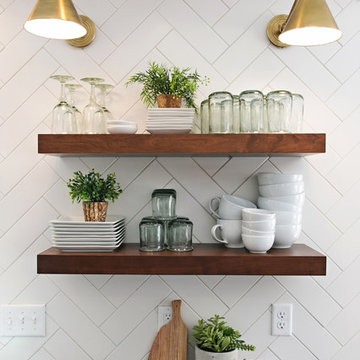
Nadeau Creative
Large eclectic l-shaped dark wood floor and brown floor open concept kitchen photo in Atlanta with a farmhouse sink, shaker cabinets, white cabinets, wood countertops, white backsplash, porcelain backsplash, stainless steel appliances, an island and brown countertops
Large eclectic l-shaped dark wood floor and brown floor open concept kitchen photo in Atlanta with a farmhouse sink, shaker cabinets, white cabinets, wood countertops, white backsplash, porcelain backsplash, stainless steel appliances, an island and brown countertops
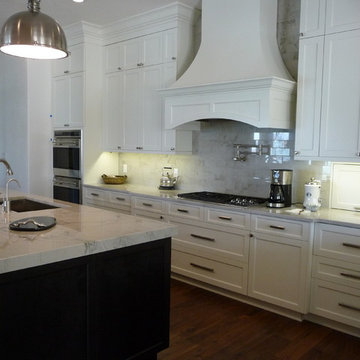
This kitchen remodel by Phil Rudick Architect ,Urban Kitchens and Baths, Austin, Texas was an extensive remodel. The custom cabinets by Crystal Cabinet Works are painted white with richly stained cherry wood island cabinets. This kitchen features two Sub Zero built in refrigerators, inset Wolfe steam and microwave oven, integrated Wolfe warming oven, pot filler faucet, ice machine, wine cooler tower and two undermount sinks.
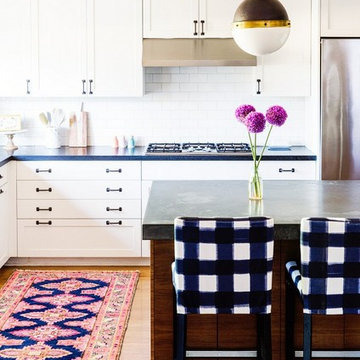
Elijah Hoffman
Eat-in kitchen - mid-sized eclectic u-shaped medium tone wood floor eat-in kitchen idea in Portland with white cabinets, concrete countertops, white backsplash, subway tile backsplash, stainless steel appliances and an island
Eat-in kitchen - mid-sized eclectic u-shaped medium tone wood floor eat-in kitchen idea in Portland with white cabinets, concrete countertops, white backsplash, subway tile backsplash, stainless steel appliances and an island

Treve Johnson
Open concept kitchen - mid-sized eclectic l-shaped light wood floor and brown floor open concept kitchen idea in San Francisco with a farmhouse sink, shaker cabinets, white cabinets, soapstone countertops, white backsplash, subway tile backsplash, stainless steel appliances and an island
Open concept kitchen - mid-sized eclectic l-shaped light wood floor and brown floor open concept kitchen idea in San Francisco with a farmhouse sink, shaker cabinets, white cabinets, soapstone countertops, white backsplash, subway tile backsplash, stainless steel appliances and an island

The open plan kitchen mixes simple wood-grained IKEA cabinets with a classic 1952 vintage O'Keefe & Merritt double oven, offset by a custom installation of vintage hand-painted Spanish tiles as a backsplash, set into classic subway tile.
Photo by Bret Gum for Flea Market Decor Magazine
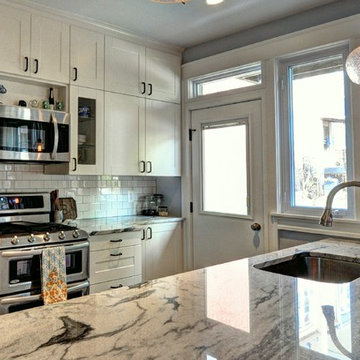
Lisa Garcia Architecture + Interior Design
Inspiration for a mid-sized eclectic galley porcelain tile eat-in kitchen remodel in DC Metro with an undermount sink, shaker cabinets, white cabinets, quartzite countertops, white backsplash, subway tile backsplash, stainless steel appliances and a peninsula
Inspiration for a mid-sized eclectic galley porcelain tile eat-in kitchen remodel in DC Metro with an undermount sink, shaker cabinets, white cabinets, quartzite countertops, white backsplash, subway tile backsplash, stainless steel appliances and a peninsula
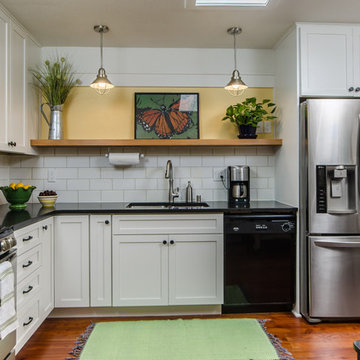
Danielle Bohn, AKBD, Creative Kitchen Designs, Inc.
Featuring Dura Supreme Cabinetry
Small eclectic l-shaped medium tone wood floor eat-in kitchen photo in Other with an undermount sink, shaker cabinets, white cabinets, granite countertops, white backsplash, ceramic backsplash and stainless steel appliances
Small eclectic l-shaped medium tone wood floor eat-in kitchen photo in Other with an undermount sink, shaker cabinets, white cabinets, granite countertops, white backsplash, ceramic backsplash and stainless steel appliances
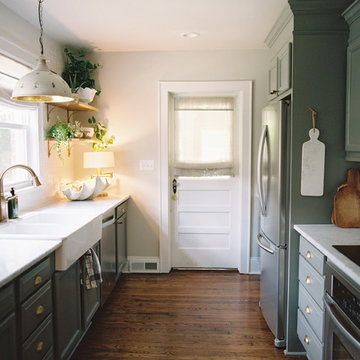
photographed by Landon Jacob Photography
Inspiration for a mid-sized eclectic galley dark wood floor enclosed kitchen remodel in Other with a farmhouse sink, gray cabinets, marble countertops, white backsplash, ceramic backsplash, stainless steel appliances and no island
Inspiration for a mid-sized eclectic galley dark wood floor enclosed kitchen remodel in Other with a farmhouse sink, gray cabinets, marble countertops, white backsplash, ceramic backsplash, stainless steel appliances and no island

Modern farmhouse kitchen with tons of natural light and a great open concept.
Example of a large eclectic l-shaped medium tone wood floor, brown floor and vaulted ceiling eat-in kitchen design in Raleigh with an undermount sink, shaker cabinets, white cabinets, wood countertops, white backsplash, porcelain backsplash, stainless steel appliances, an island and black countertops
Example of a large eclectic l-shaped medium tone wood floor, brown floor and vaulted ceiling eat-in kitchen design in Raleigh with an undermount sink, shaker cabinets, white cabinets, wood countertops, white backsplash, porcelain backsplash, stainless steel appliances, an island and black countertops
Eclectic Kitchen with White Backsplash Ideas

KitchenLab Interiors’ first, entirely new construction project in collaboration with GTH architects who designed the residence. KLI was responsible for all interior finishes, fixtures, furnishings, and design including the stairs, casework, interior doors, moldings and millwork. KLI also worked with the client on selecting the roof, exterior stucco and paint colors, stone, windows, and doors. The homeowners had purchased the existing home on a lakefront lot of the Valley Lo community in Glenview, thinking that it would be a gut renovation, but when they discovered a host of issues including mold, they decided to tear it down and start from scratch. The minute you look out the living room windows, you feel as though you're on a lakeside vacation in Wisconsin or Michigan. We wanted to help the homeowners achieve this feeling throughout the house - merging the causal vibe of a vacation home with the elegance desired for a primary residence. This project is unique and personal in many ways - Rebekah and the homeowner, Lorie, had grown up together in a small suburb of Columbus, Ohio. Lorie had been Rebekah's babysitter and was like an older sister growing up. They were both heavily influenced by the style of the late 70's and early 80's boho/hippy meets disco and 80's glam, and both credit their moms for an early interest in anything related to art, design, and style. One of the biggest challenges of doing a new construction project is that it takes so much longer to plan and execute and by the time tile and lighting is installed, you might be bored by the selections of feel like you've seen them everywhere already. “I really tried to pull myself, our team and the client away from the echo-chamber of Pinterest and Instagram. We fell in love with counter stools 3 years ago that I couldn't bring myself to pull the trigger on, thank god, because then they started showing up literally everywhere", Rebekah recalls. Lots of one of a kind vintage rugs and furnishings make the home feel less brand-spanking new. The best projects come from a team slightly outside their comfort zone. One of the funniest things Lorie says to Rebekah, "I gave you everything you wanted", which is pretty hilarious coming from a client to a designer.
2





