Eclectic Kitchen with White Backsplash Ideas
Refine by:
Budget
Sort by:Popular Today
81 - 100 of 6,760 photos
Item 1 of 4
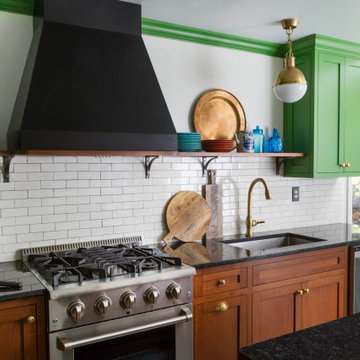
Example of a mid-sized eclectic l-shaped slate floor and green floor eat-in kitchen design in Philadelphia with an undermount sink, shaker cabinets, green cabinets, granite countertops, white backsplash, ceramic backsplash, stainless steel appliances, an island and black countertops
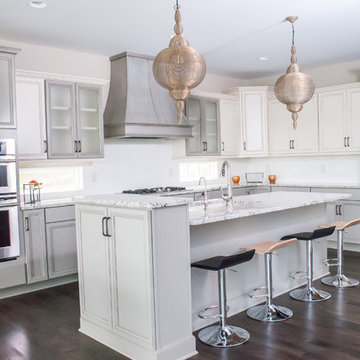
This charming kitchen is framed by two tone cabinets. The upper cabinets are white, while the lower cabinets are light grey. This creates a beautiful, unique contrast that makes this kitchen shine.
The island features a beautiful countertop, loads of storage, drop in sink, and dishwasher. The mix of black and copper island seating ties together the gorgeous bronze pendant lights.
Stainless steel appliances, including double ovens, dishwasher, and refrigerator complete this eclectic kitchen.
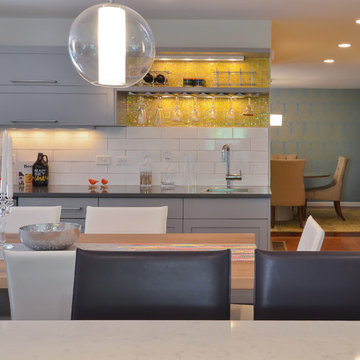
chase thuente
Kitchen - mid-sized eclectic single-wall medium tone wood floor kitchen idea in Boston with a farmhouse sink, shaker cabinets, gray cabinets, solid surface countertops, white backsplash, subway tile backsplash, stainless steel appliances and an island
Kitchen - mid-sized eclectic single-wall medium tone wood floor kitchen idea in Boston with a farmhouse sink, shaker cabinets, gray cabinets, solid surface countertops, white backsplash, subway tile backsplash, stainless steel appliances and an island
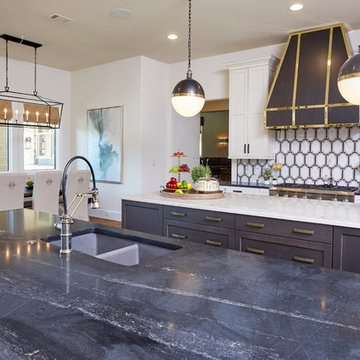
Mid-sized eclectic l-shaped medium tone wood floor eat-in kitchen photo in Dallas with a double-bowl sink, shaker cabinets, white cabinets, marble countertops, white backsplash, porcelain backsplash, stainless steel appliances and two islands
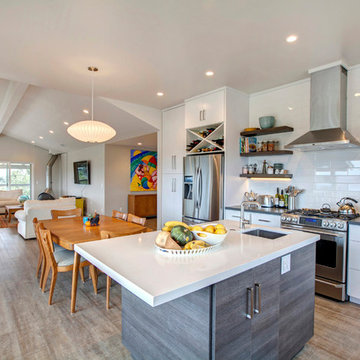
The kitchen with eat in dining room is open to the great room beyond. Photo: Preview First
Example of a large eclectic l-shaped light wood floor open concept kitchen design in San Diego with a single-bowl sink, flat-panel cabinets, white cabinets, quartz countertops, white backsplash, subway tile backsplash, stainless steel appliances and an island
Example of a large eclectic l-shaped light wood floor open concept kitchen design in San Diego with a single-bowl sink, flat-panel cabinets, white cabinets, quartz countertops, white backsplash, subway tile backsplash, stainless steel appliances and an island
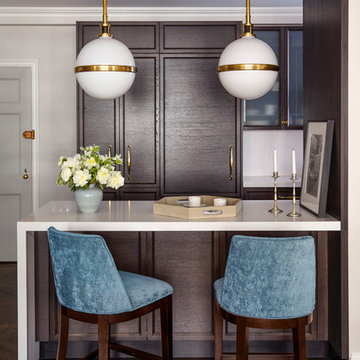
Alison Gootee
Project for: OPUS.AD
Inspiration for a mid-sized eclectic u-shaped dark wood floor and brown floor open concept kitchen remodel in New York with a drop-in sink, recessed-panel cabinets, dark wood cabinets, quartz countertops, white backsplash, stone slab backsplash, stainless steel appliances and no island
Inspiration for a mid-sized eclectic u-shaped dark wood floor and brown floor open concept kitchen remodel in New York with a drop-in sink, recessed-panel cabinets, dark wood cabinets, quartz countertops, white backsplash, stone slab backsplash, stainless steel appliances and no island
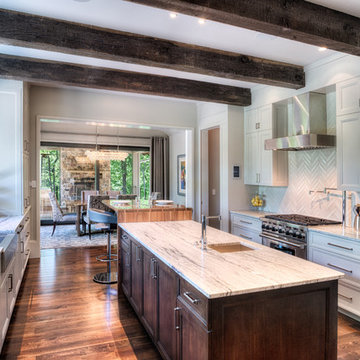
Beautiful open kitchen with state of the art appliances, cabinets, stone countertops, beams, tile, and a large window that opens to the outdoors where the guests can be served from the kitchen.
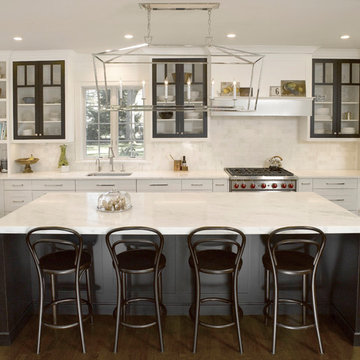
Peter Fornabal
Kitchen pantry - large eclectic u-shaped dark wood floor and brown floor kitchen pantry idea in New York with an undermount sink, flat-panel cabinets, white cabinets, marble countertops, white backsplash, marble backsplash, white appliances and an island
Kitchen pantry - large eclectic u-shaped dark wood floor and brown floor kitchen pantry idea in New York with an undermount sink, flat-panel cabinets, white cabinets, marble countertops, white backsplash, marble backsplash, white appliances and an island
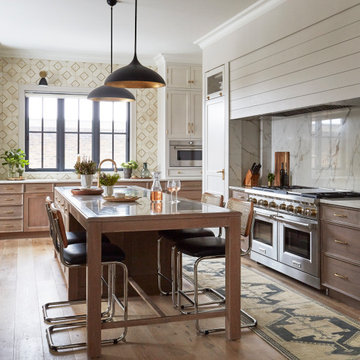
KitchenLab Interiors’ first, entirely new construction project in collaboration with GTH architects who designed the residence. KLI was responsible for all interior finishes, fixtures, furnishings, and design including the stairs, casework, interior doors, moldings and millwork. KLI also worked with the client on selecting the roof, exterior stucco and paint colors, stone, windows, and doors. The homeowners had purchased the existing home on a lakefront lot of the Valley Lo community in Glenview, thinking that it would be a gut renovation, but when they discovered a host of issues including mold, they decided to tear it down and start from scratch. The minute you look out the living room windows, you feel as though you're on a lakeside vacation in Wisconsin or Michigan. We wanted to help the homeowners achieve this feeling throughout the house - merging the causal vibe of a vacation home with the elegance desired for a primary residence. This project is unique and personal in many ways - Rebekah and the homeowner, Lorie, had grown up together in a small suburb of Columbus, Ohio. Lorie had been Rebekah's babysitter and was like an older sister growing up. They were both heavily influenced by the style of the late 70's and early 80's boho/hippy meets disco and 80's glam, and both credit their moms for an early interest in anything related to art, design, and style. One of the biggest challenges of doing a new construction project is that it takes so much longer to plan and execute and by the time tile and lighting is installed, you might be bored by the selections of feel like you've seen them everywhere already. “I really tried to pull myself, our team and the client away from the echo-chamber of Pinterest and Instagram. We fell in love with counter stools 3 years ago that I couldn't bring myself to pull the trigger on, thank god, because then they started showing up literally everywhere", Rebekah recalls. Lots of one of a kind vintage rugs and furnishings make the home feel less brand-spanking new. The best projects come from a team slightly outside their comfort zone. One of the funniest things Lorie says to Rebekah, "I gave you everything you wanted", which is pretty hilarious coming from a client to a designer.
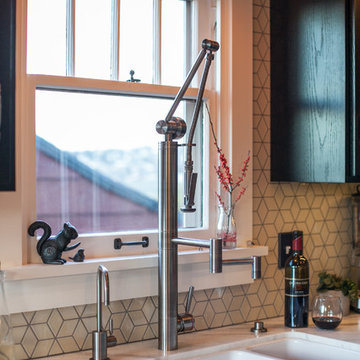
Jill Chatterjee Photography
Mid-sized eclectic galley medium tone wood floor enclosed kitchen photo in Seattle with a farmhouse sink, black cabinets, marble countertops, white backsplash, ceramic backsplash, no island, shaker cabinets and colored appliances
Mid-sized eclectic galley medium tone wood floor enclosed kitchen photo in Seattle with a farmhouse sink, black cabinets, marble countertops, white backsplash, ceramic backsplash, no island, shaker cabinets and colored appliances
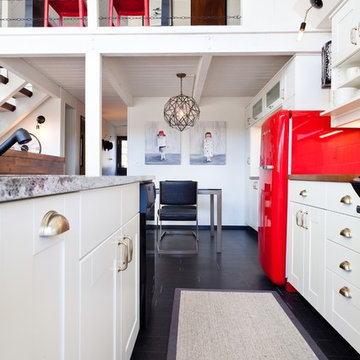
Photo by: Shawn St. Peter Photography -
Inspiration for a mid-sized eclectic galley dark wood floor and black floor open concept kitchen remodel in Portland with an undermount sink, shaker cabinets, white cabinets, wood countertops, white backsplash, porcelain backsplash, black appliances and an island
Inspiration for a mid-sized eclectic galley dark wood floor and black floor open concept kitchen remodel in Portland with an undermount sink, shaker cabinets, white cabinets, wood countertops, white backsplash, porcelain backsplash, black appliances and an island
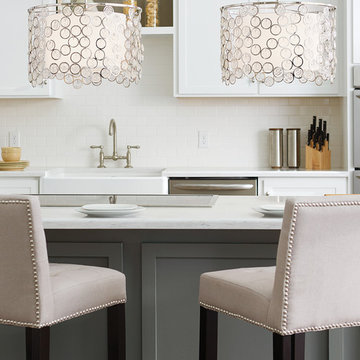
FEISS
Inspiration for a mid-sized eclectic kitchen remodel in Charlotte with a farmhouse sink, shaker cabinets, white cabinets, marble countertops, white backsplash, subway tile backsplash, stainless steel appliances and an island
Inspiration for a mid-sized eclectic kitchen remodel in Charlotte with a farmhouse sink, shaker cabinets, white cabinets, marble countertops, white backsplash, subway tile backsplash, stainless steel appliances and an island
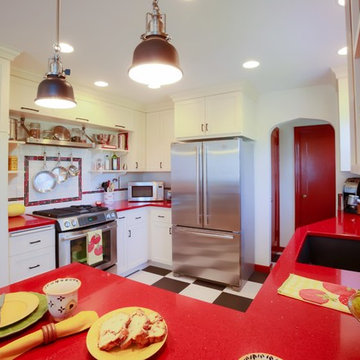
Brian McLernon Photography
Kitchen - small eclectic u-shaped ceramic tile kitchen idea in Charleston with an undermount sink, shaker cabinets, white cabinets, quartz countertops, white backsplash, subway tile backsplash, stainless steel appliances and a peninsula
Kitchen - small eclectic u-shaped ceramic tile kitchen idea in Charleston with an undermount sink, shaker cabinets, white cabinets, quartz countertops, white backsplash, subway tile backsplash, stainless steel appliances and a peninsula
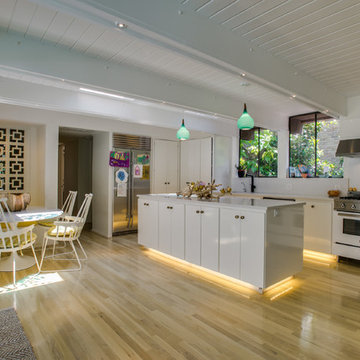
Shoot2sell
Interior Furnishings/Finishes: Moser Yeaman
Kitchen - eclectic light wood floor kitchen idea in Dallas with a drop-in sink, flat-panel cabinets, white cabinets, quartz countertops, white backsplash, glass sheet backsplash, white appliances and an island
Kitchen - eclectic light wood floor kitchen idea in Dallas with a drop-in sink, flat-panel cabinets, white cabinets, quartz countertops, white backsplash, glass sheet backsplash, white appliances and an island
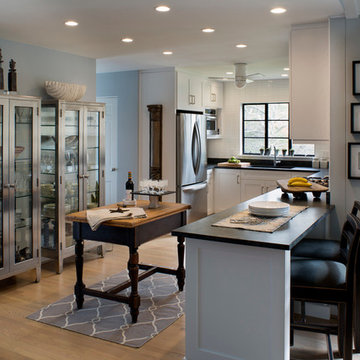
David Dietrich
Large eclectic l-shaped light wood floor open concept kitchen photo in Other with an undermount sink, shaker cabinets, white cabinets, granite countertops, white backsplash, porcelain backsplash, stainless steel appliances and no island
Large eclectic l-shaped light wood floor open concept kitchen photo in Other with an undermount sink, shaker cabinets, white cabinets, granite countertops, white backsplash, porcelain backsplash, stainless steel appliances and no island
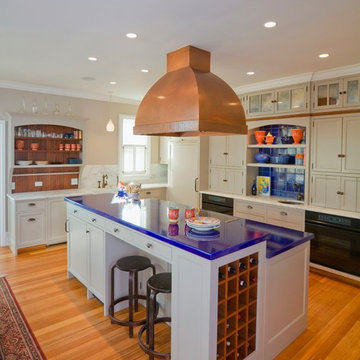
Example of a mid-sized eclectic l-shaped light wood floor open concept kitchen design in Boston with a farmhouse sink, flat-panel cabinets, white cabinets, solid surface countertops, white backsplash, stone slab backsplash, paneled appliances and an island
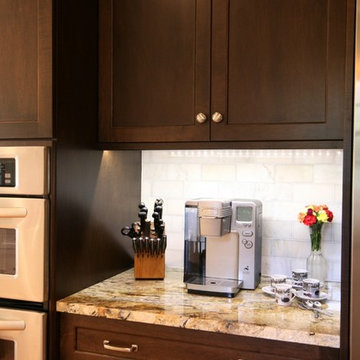
Kitchen Design by Deb Bayless, CKD, CBD, Design For Keeps, Napa, CA
Example of a small eclectic galley eat-in kitchen design in San Francisco with shaker cabinets, dark wood cabinets, granite countertops, white backsplash, stone tile backsplash and stainless steel appliances
Example of a small eclectic galley eat-in kitchen design in San Francisco with shaker cabinets, dark wood cabinets, granite countertops, white backsplash, stone tile backsplash and stainless steel appliances
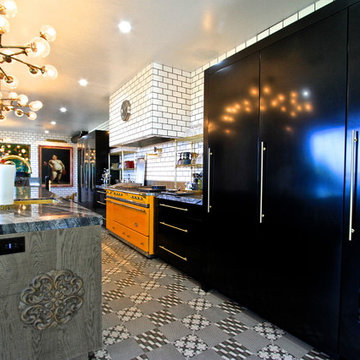
Example of a huge eclectic l-shaped ceramic tile enclosed kitchen design in Orange County with an undermount sink, flat-panel cabinets, gray cabinets, marble countertops, white backsplash, subway tile backsplash, black appliances and an island
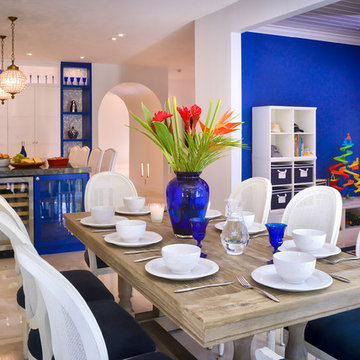
Our clients, a young family wanted to remodel their two story home located in one of the most exclusive and beautiful areas of Miami. Mediterranean style home builded in the 80 in need of a huge renovation, old fashioned kitchen with light pink sinks, wall cabinets all over the kitchen and dinette area.
We begin by demolishing the kitchen, we opened a wall for a playroom area next to the informal dining; easy for parents to supervise the little. A formal foyer with beautiful entrance to living room. We did a replica of the main entrance arch to the kitchen entrance so there is a continuity from exterior to interior.
Bluemoon Filmwork
Eclectic Kitchen with White Backsplash Ideas
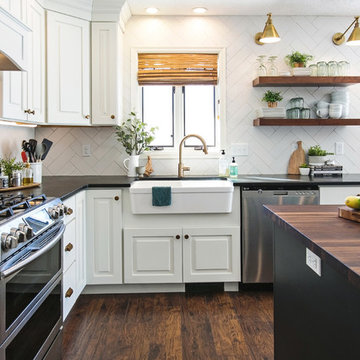
Nadeau Creative
Large eclectic l-shaped dark wood floor and brown floor open concept kitchen photo in Atlanta with a farmhouse sink, shaker cabinets, white cabinets, wood countertops, white backsplash, porcelain backsplash, stainless steel appliances, an island and brown countertops
Large eclectic l-shaped dark wood floor and brown floor open concept kitchen photo in Atlanta with a farmhouse sink, shaker cabinets, white cabinets, wood countertops, white backsplash, porcelain backsplash, stainless steel appliances, an island and brown countertops
5





