Eclectic Kitchen with White Backsplash Ideas
Refine by:
Budget
Sort by:Popular Today
121 - 140 of 6,760 photos
Item 1 of 4
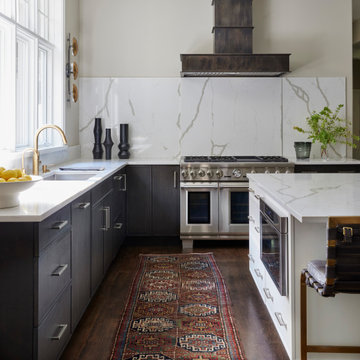
In this kitchen remodel, a custom dark stain was used on rift cut white oak in Grabill Cabinet's Lacunar door style. The absence of upper cabinets allows this space to feel like it is a continuation of the living space, rather than just a few walls of cabinets. The full slab backsplash topped by the custom dark washed steel range hood by Raw Urth Designs are truly showstoppers. Cabinetry: Grabill Cabinets; Hood: Raw Urth Designs; Interior Design: Kathryn Chaplow Interior Design; Builder: White Birch Builders; Photographer: Werner Straube Photography
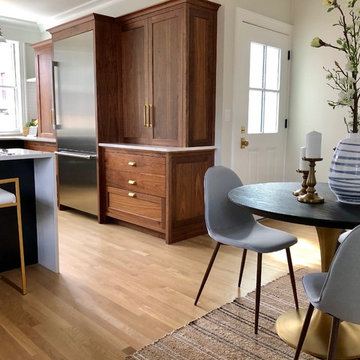
Inspiration for a mid-sized eclectic u-shaped light wood floor eat-in kitchen remodel in Boston with an undermount sink, recessed-panel cabinets, medium tone wood cabinets, quartz countertops, white backsplash, subway tile backsplash, stainless steel appliances, an island and white countertops
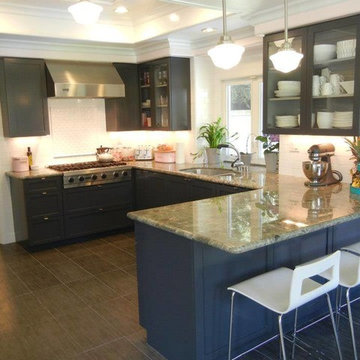
This family is beyond creative! They chose a rich flannel grey color for the majority of the cabinetry to compliment the stark white on the remainder of the cabinetry. The eclectic choice of mouldings made this job an exciting project to work on. This is a one of kind kitchen and one of my favorites. Additional challenge on this job: They kept their existing counter tops and had me put in all new cabinets underneath - that was a task that I mastered. For your cabinetry or remodeling needs, Contact WIRKKALA WOODWORKS at (949) 633 4018
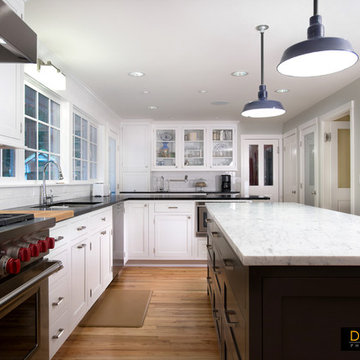
The island is designed with a Carrara marble countertop. The other countertops are Soapstone. The cabinets are an inset style cabinet with shaker style doors in both white and grey.
Design: Heidi Helgeson, Architect at H2D Architecture + Design
Built by: RD Construction
Photos by: Eric Dennon, Dennon Photography
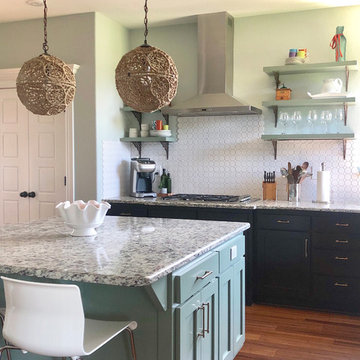
This kitchen was dark and lacking in personality. We lightened it up by removing upper cabinets and installing open shelving. Light live edge tile, and fun Moroccan style pendants give the space personality.
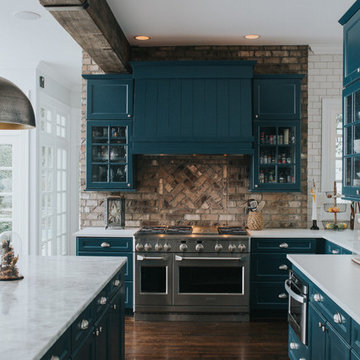
PC: Kyle Duncan Photo
Eat-in kitchen - large eclectic u-shaped dark wood floor and brown floor eat-in kitchen idea in Charlotte with a farmhouse sink, flat-panel cabinets, blue cabinets, marble countertops, white backsplash, ceramic backsplash, stainless steel appliances and an island
Eat-in kitchen - large eclectic u-shaped dark wood floor and brown floor eat-in kitchen idea in Charlotte with a farmhouse sink, flat-panel cabinets, blue cabinets, marble countertops, white backsplash, ceramic backsplash, stainless steel appliances and an island
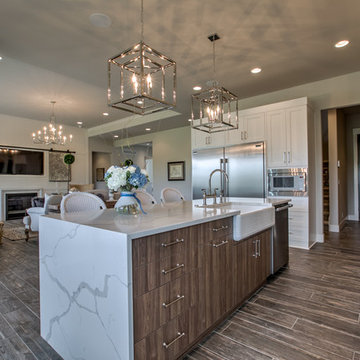
Eat-in kitchen - large eclectic l-shaped porcelain tile and gray floor eat-in kitchen idea in Omaha with a farmhouse sink, quartzite countertops, stainless steel appliances, an island, white cabinets, white backsplash, recessed-panel cabinets and ceramic backsplash
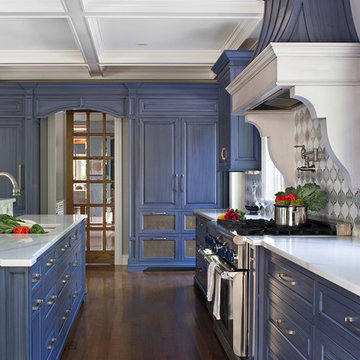
The hood was custom designed and built for this homeowner. The kitchen features a functional 5- zone design. The drawers offer easy access to pots/pans as well as prep items. The pantry was custom designed with metal slots on the bottom to allow the homeowner great storage for potatoes, onions, squash etc.
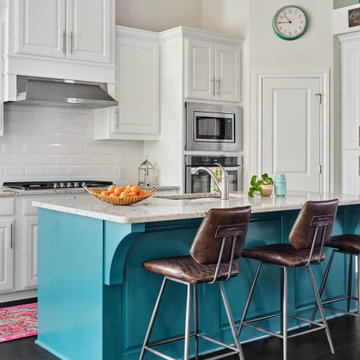
These formerly dark espresso cabinets were given a facelift by painting them in Sherwin Williams "Extra White" and Benjamin Moore "Naples Blue". The subway tile works perfectly with the new colors. We love homeowners with a fun sense of style!
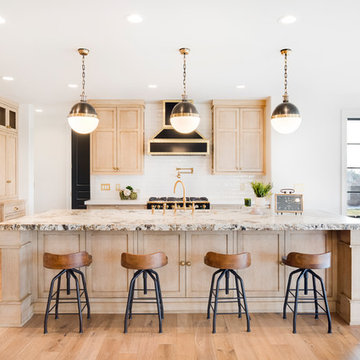
Meagan Larsen Photography
Inspiration for a large eclectic kitchen remodel in Salt Lake City with a drop-in sink, light wood cabinets, marble countertops, white backsplash, black appliances and an island
Inspiration for a large eclectic kitchen remodel in Salt Lake City with a drop-in sink, light wood cabinets, marble countertops, white backsplash, black appliances and an island
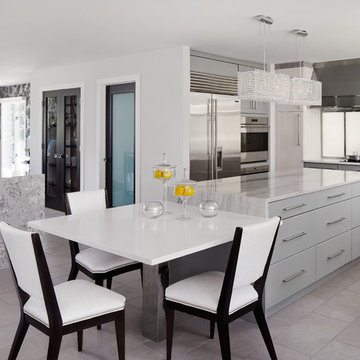
Lighting is one key way that European flavor is maintained in each room. From crystal pendants over the kitchen islands, the dramatic fixtures compliment the natural light furthering an airy and open space.

Large eclectic ceramic tile, green floor and wallpaper ceiling eat-in kitchen photo in Los Angeles with a farmhouse sink, shaker cabinets, quartz countertops, white backsplash, colored appliances and white countertops
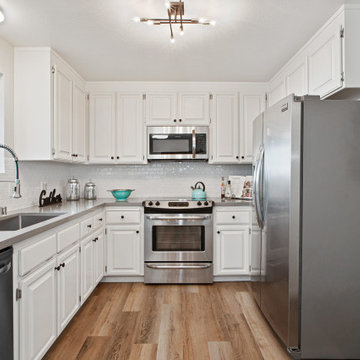
Example of a small eclectic u-shaped vinyl floor and brown floor eat-in kitchen design in San Francisco with a drop-in sink, shaker cabinets, white cabinets, quartzite countertops, white backsplash, subway tile backsplash, stainless steel appliances, no island and white countertops
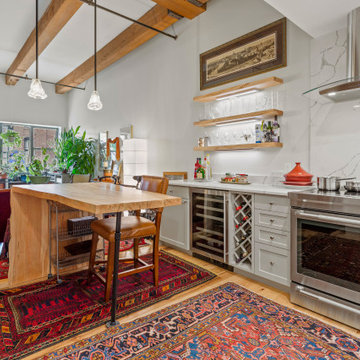
Inspiration for a mid-sized eclectic medium tone wood floor and brown floor kitchen remodel in Boston with shaker cabinets, gray cabinets, white backsplash, stone slab backsplash, stainless steel appliances and white countertops
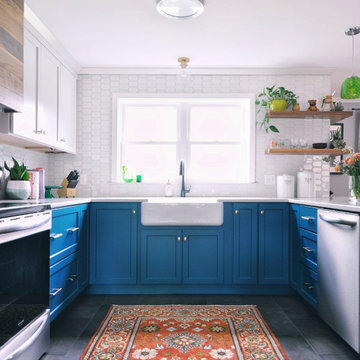
Inspiration for a mid-sized eclectic galley porcelain tile and gray floor open concept kitchen remodel in Other with a farmhouse sink, shaker cabinets, white cabinets, quartz countertops, white backsplash, mosaic tile backsplash, stainless steel appliances, a peninsula and white countertops

Inspiration for a mid-sized eclectic l-shaped light wood floor kitchen pantry remodel in Denver with a single-bowl sink, shaker cabinets, white cabinets, quartz countertops, white backsplash, ceramic backsplash, stainless steel appliances, an island and white countertops
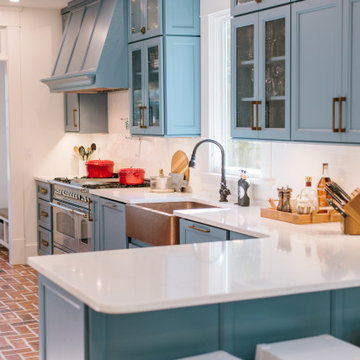
Eat-in kitchen - mid-sized eclectic galley brick floor eat-in kitchen idea in Atlanta with a farmhouse sink, flat-panel cabinets, blue cabinets, quartz countertops, white backsplash, porcelain backsplash, stainless steel appliances, a peninsula and white countertops
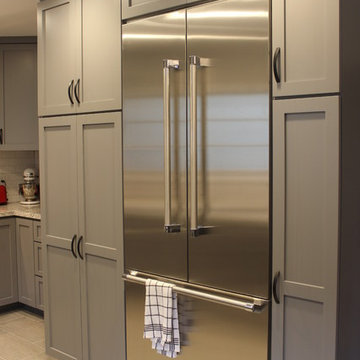
Eat-in kitchen - mid-sized eclectic u-shaped porcelain tile eat-in kitchen idea in Los Angeles with a double-bowl sink, shaker cabinets, gray cabinets, quartz countertops, white backsplash, subway tile backsplash, stainless steel appliances and no island
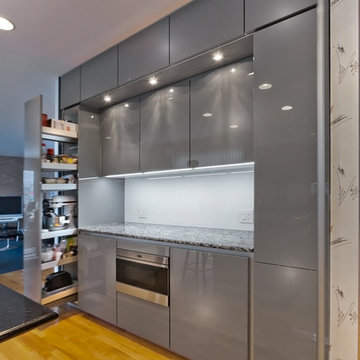
Gilbertson Photography
Inspiration for a mid-sized eclectic l-shaped light wood floor eat-in kitchen remodel in Minneapolis with an undermount sink, flat-panel cabinets, gray cabinets, granite countertops, white backsplash, glass sheet backsplash, stainless steel appliances and an island
Inspiration for a mid-sized eclectic l-shaped light wood floor eat-in kitchen remodel in Minneapolis with an undermount sink, flat-panel cabinets, gray cabinets, granite countertops, white backsplash, glass sheet backsplash, stainless steel appliances and an island
Eclectic Kitchen with White Backsplash Ideas
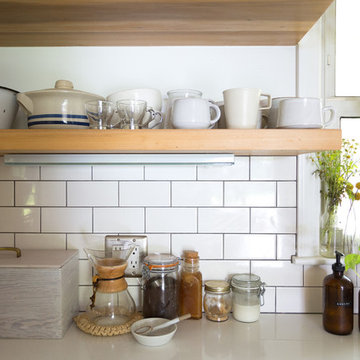
Photo: Jessica Cain © 2017 Houzz
Enclosed kitchen - small eclectic single-wall enclosed kitchen idea in Kansas City with open cabinets, white backsplash, subway tile backsplash, stainless steel appliances and an island
Enclosed kitchen - small eclectic single-wall enclosed kitchen idea in Kansas City with open cabinets, white backsplash, subway tile backsplash, stainless steel appliances and an island
7





