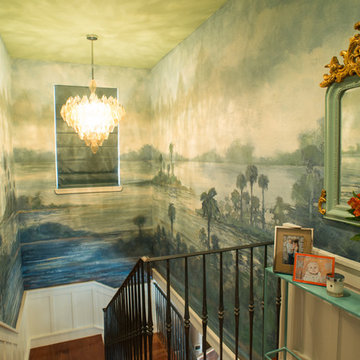Eclectic L-Shaped Staircase Ideas
Refine by:
Budget
Sort by:Popular Today
21 - 40 of 284 photos
Item 1 of 3
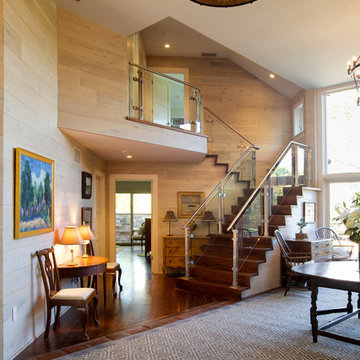
Mid-sized eclectic wooden l-shaped mixed material railing staircase photo in Philadelphia with wooden risers
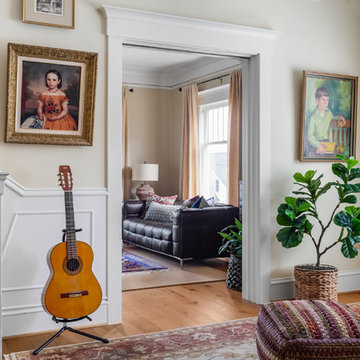
WE Studio Photography
Inspiration for a mid-sized eclectic wooden l-shaped wood railing staircase remodel in Seattle with wooden risers
Inspiration for a mid-sized eclectic wooden l-shaped wood railing staircase remodel in Seattle with wooden risers
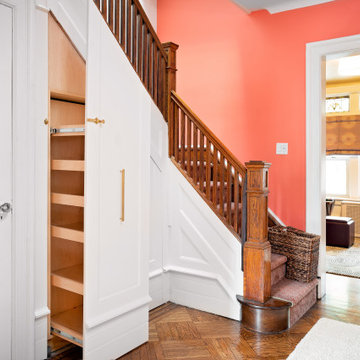
Besides the amazing sunshiny coral color, the secret understairs storage is the real hero in this space.
Inspiration for a small eclectic carpeted l-shaped wood railing staircase remodel in New York with carpeted risers
Inspiration for a small eclectic carpeted l-shaped wood railing staircase remodel in New York with carpeted risers
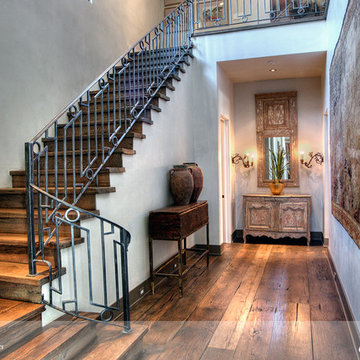
Plaster by Segreto Finishes
Designer Don Connelly-AREA
Photographer Wade Blissard
From the design book Segreto: Secrets to Finishing Beautiful Interiors
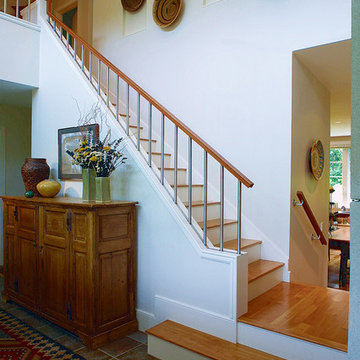
Photos by Charles Bickford/Taunton Press
Inspiration for a mid-sized eclectic wooden l-shaped staircase remodel in Boston with painted risers
Inspiration for a mid-sized eclectic wooden l-shaped staircase remodel in Boston with painted risers
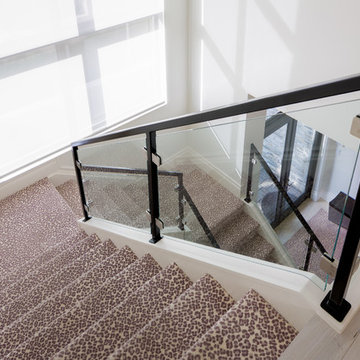
Inspiration for a mid-sized eclectic carpeted l-shaped glass railing staircase remodel in Miami with carpeted risers
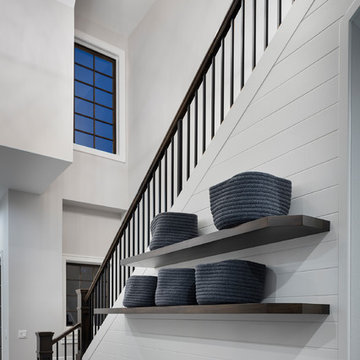
Bob Greenspan
Example of a mid-sized eclectic wooden l-shaped wood railing staircase design in Portland with wooden risers
Example of a mid-sized eclectic wooden l-shaped wood railing staircase design in Portland with wooden risers
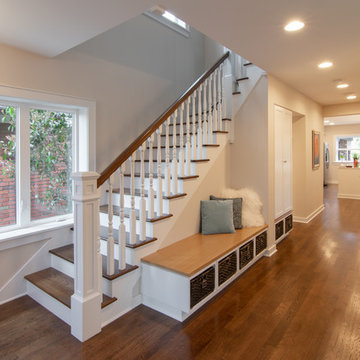
The stained oak hardwood stair rises up to the bedrooms upstairs next to a built in bench with shoe storage. A very generous 54” wide hall leads to the back portion of the house - a stair down to the basement and a powder room off to the left and the kitchen and family room straight back. The stained oak hardwood floors throughout the main floor create continuity, while a few carefully placed walls hold up the second floor and define the different communal spaces on the first floor.
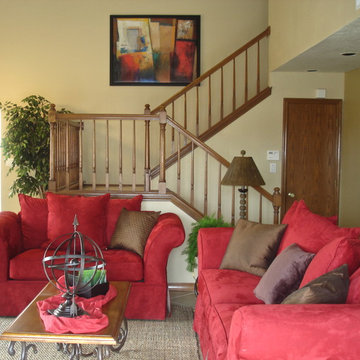
Design, Staging & Photos by Embur Interiors (Shannon Matteson)
Mid-sized eclectic carpeted l-shaped staircase photo in Albuquerque with carpeted risers
Mid-sized eclectic carpeted l-shaped staircase photo in Albuquerque with carpeted risers
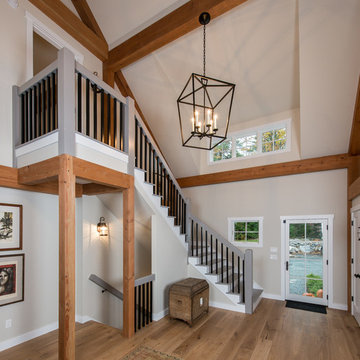
Entry and Staircase
Example of a mid-sized eclectic wooden l-shaped wood railing staircase design in Burlington with wooden risers
Example of a mid-sized eclectic wooden l-shaped wood railing staircase design in Burlington with wooden risers
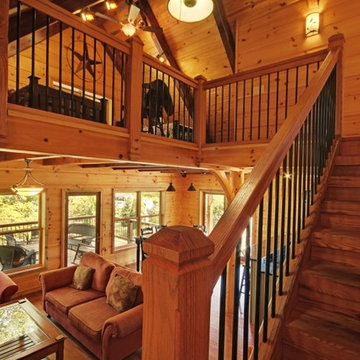
Crafted from red oak harvested on the building site, the wide staircase enhances the interior's ambience.
Example of a mid-sized eclectic wooden l-shaped staircase design in Other with wooden risers
Example of a mid-sized eclectic wooden l-shaped staircase design in Other with wooden risers
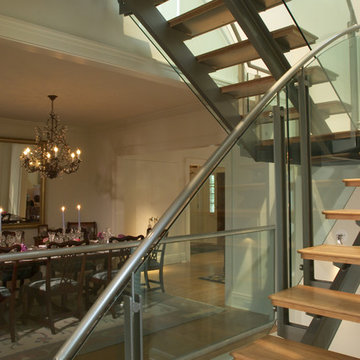
Photographer: Neil Alexander
Large eclectic wooden l-shaped staircase photo in New Orleans with metal risers
Large eclectic wooden l-shaped staircase photo in New Orleans with metal risers
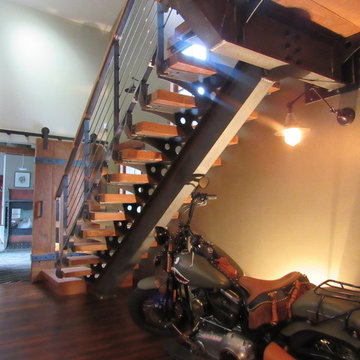
Single stringer stairs
Staircase - eclectic wooden l-shaped staircase idea in Other with wooden risers
Staircase - eclectic wooden l-shaped staircase idea in Other with wooden risers
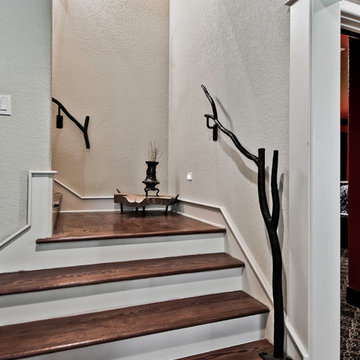
Example of a mid-sized eclectic wooden l-shaped metal railing staircase design in Other with wooden risers
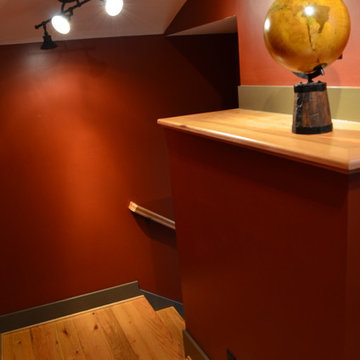
Donald Chapman, AIA,CMB
This unique project, located in Donalds, South Carolina began with the owners requesting three primary uses. First, it was have separate guest accommodations for family and friends when visiting their rural area. The desire to house and display collectible cars was the second goal. The owner’s passion of wine became the final feature incorporated into this multi use structure.
This Guest House – Collector Garage – Wine Cellar was designed and constructed to settle into the picturesque farm setting and be reminiscent of an old house that once stood in the pasture. The front porch invites you to sit in a rocker or swing while enjoying the surrounding views. As you step inside the red oak door, the stair to the right leads guests up to a 1150 SF of living space that utilizes varied widths of red oak flooring that was harvested from the property and installed by the owner. Guest accommodations feature two bedroom suites joined by a nicely appointed living and dining area as well as fully stocked kitchen to provide a self-sufficient stay.
Disguised behind two tone stained cement siding, cedar shutters and dark earth tones, the main level of the house features enough space for storing and displaying six of the owner’s automobiles. The collection is accented by natural light from the windows, painted wainscoting and trim while positioned on three toned speckled epoxy coated floors.
The third and final use is located underground behind a custom built 3” thick arched door. This climatically controlled 2500 bottle wine cellar is highlighted with custom designed and owner built white oak racking system that was again constructed utilizing trees that were harvested from the property in earlier years. Other features are stained concrete floors, tongue and grooved pine ceiling and parch coated red walls. All are accented by low voltage track lighting along with a hand forged wrought iron & glass chandelier that is positioned above a wormy chestnut tasting table. Three wooden generator wheels salvaged from a local building were installed and act as additional storage and display for wine as well as give a historical tie to the community, always prompting interesting conversations among the owner’s and their guests.
This all-electric Energy Star Certified project allowed the owner to capture all three desires into one environment… Three birds… one stone.
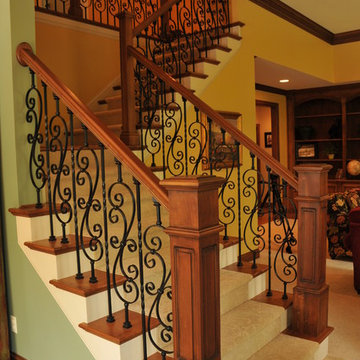
Mid-sized eclectic wooden l-shaped staircase photo in Other with painted risers
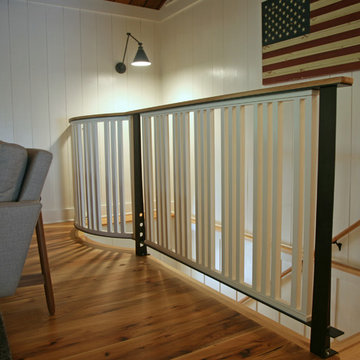
This is one of my favorite staircases ever! This builder was creative to a fault! When we asked for rounded accents and this was what he worked out with us.... we knew that the highest level of "custom" had been met!The railing was curved to enhance the design.
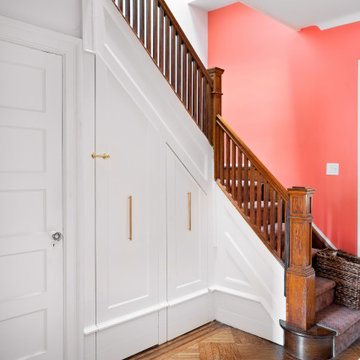
Besides the amazing sunshiny coral color, the secret understairs storage is the real hero in this space.
Inspiration for a small eclectic carpeted l-shaped wood railing staircase remodel in New York with carpeted risers
Inspiration for a small eclectic carpeted l-shaped wood railing staircase remodel in New York with carpeted risers
Eclectic L-Shaped Staircase Ideas
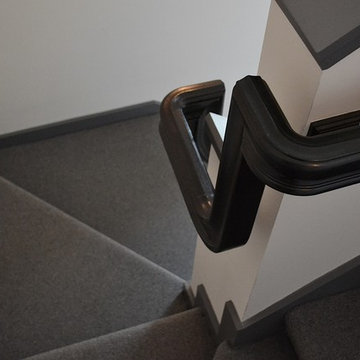
Here's a detail of the handrail at the winder stair in the detached garage.
Chris Marshall
Inspiration for a mid-sized eclectic carpeted l-shaped staircase remodel in St Louis with carpeted risers
Inspiration for a mid-sized eclectic carpeted l-shaped staircase remodel in St Louis with carpeted risers
2






