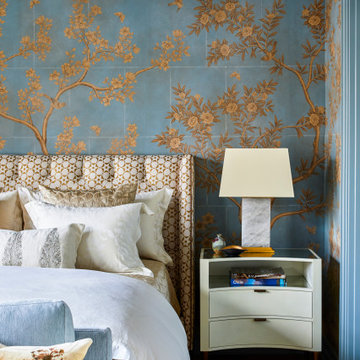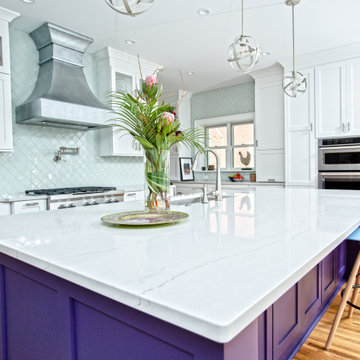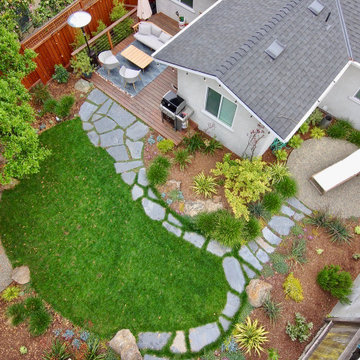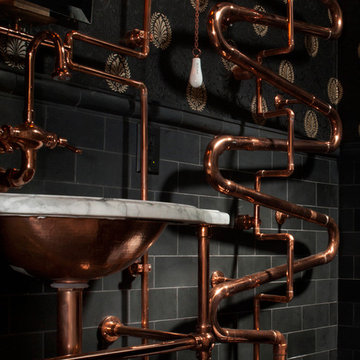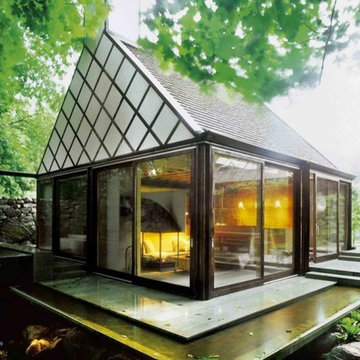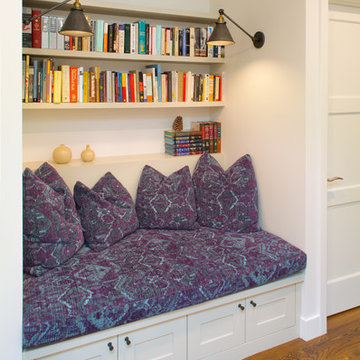Eclectic Home Design Ideas
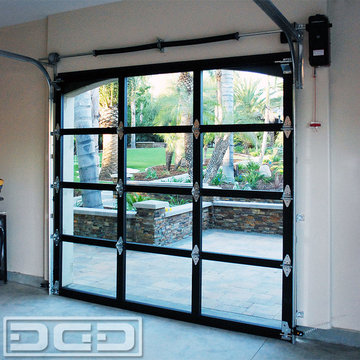
Seen from the inside of this Spanish home's gym is like looking out a massive window which is automated with an electric activating device so that it can be operated at the push of a button. Meanwhile, the exterior looks like a well finished window with vertical and horizontal mullions that somehow blend in well with the home's Spanish Architecture.
This type of glass garage door design is very versatile or eclectic as it can be used in a multitude of applications. These type of garage doors are not limited to be sued as garage doors, they can double as large windows or pedestrian passage ways. Sometimes we've used them in projects that want to create and outdoor/indoor feel with a seemingless transition from the outdoor or indoor perspective.
Open your mind to ides that can be innovative and convenient. Perhaps used as a patio door, dividing rooms, converting a garage into an office, play room or gym. A full view glass garage door can bring in a vast amount of natural light into a converted space.
Tell us about your project ideas and let us give you a project cost on installing a full view door or doors for you. Our design center phone number is (855) 343-DOOR.
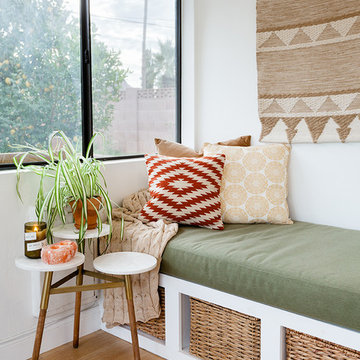
We needed a solution to hide our TV components (they live behind the baskets), create storage, and add some seating to the space, so we had this bench and cushion made custom to match the dining banquette on the other side of the room. Textile wall hangings add a softness to the space and dampen sound, so I went that route over hanging framed art to keep it cozy. I picked up this mid-century style marble table at Target because I needed a place to set my coffee.
Image: James Stewart
Find the right local pro for your project
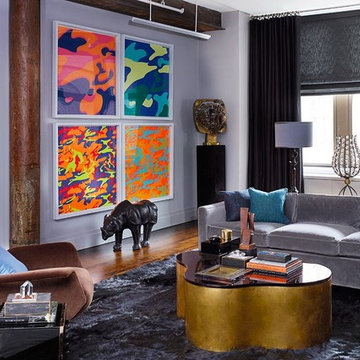
Elle Decor
Inspiration for a large eclectic open concept dark wood floor living room remodel in New York with purple walls, no fireplace and no tv
Inspiration for a large eclectic open concept dark wood floor living room remodel in New York with purple walls, no fireplace and no tv
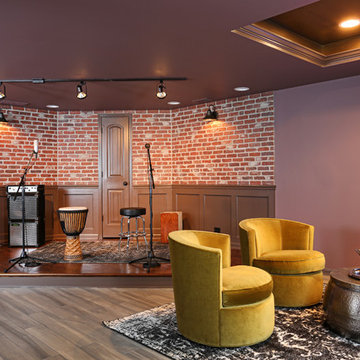
The basement stage was created for this musical family, complete with nearby closet for amps, wiring and storage. A nearby lounge with swivel lounge chairs give guests a place to relax as they enjoy the performance.
By Normandy Design Build Remodeling designer Jennifer Runner, AKBD
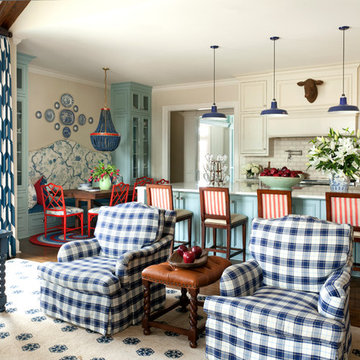
Walls are Sherwin Williams Wool Skein, ceiling and trim are Sherwin Williams Creamy, cabinets are Wool Skein and Rain, drapery fabric is Tobi Fairley Home, chandelier is Marjorie Skouras. Nancy Nolan
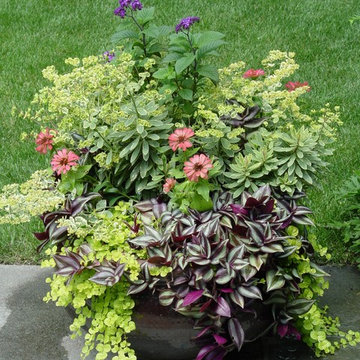
Request Free Quote
Winnetka, Illinois Outdoor Pot and Planter Ideas Schmechtig Landscapes
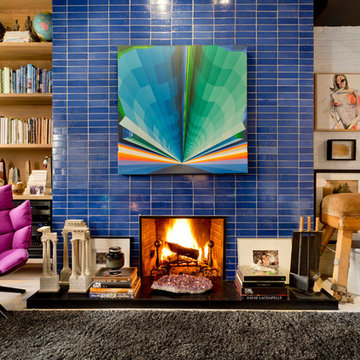
Photo: Rikki Snyder © 2016 Houzz
Design: Eddie Lee
Living room - eclectic living room idea in New York
Living room - eclectic living room idea in New York
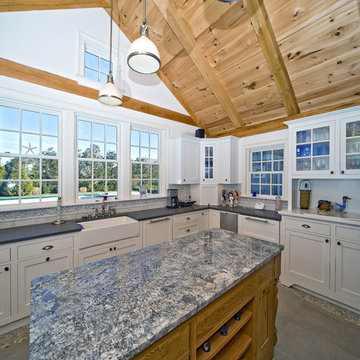
Kitchen - eclectic kitchen idea in Boston with shaker cabinets, a farmhouse sink, white cabinets, multicolored backsplash, granite countertops and blue countertops
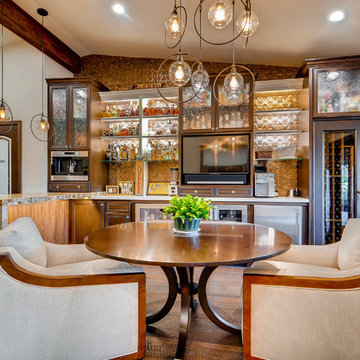
Inspiration for a large eclectic single-wall dark wood floor and brown floor wet bar remodel in Phoenix with an undermount sink, brown cabinets, quartz countertops, orange backsplash and metal backsplash
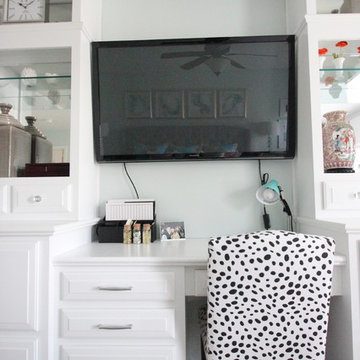
Master bedroom makeover designed around our client's Asian Heritage and her husband's request for a coastal style retreat.
Bedroom - mid-sized eclectic master carpeted bedroom idea in Charlotte with green walls and no fireplace
Bedroom - mid-sized eclectic master carpeted bedroom idea in Charlotte with green walls and no fireplace

Bathroom - small eclectic kids' blue tile and mosaic tile ceramic tile, green floor, single-sink and wallpaper bathroom idea in Other with shaker cabinets, white cabinets, a two-piece toilet, multicolored walls, an undermount sink, quartz countertops, white countertops and a freestanding vanity
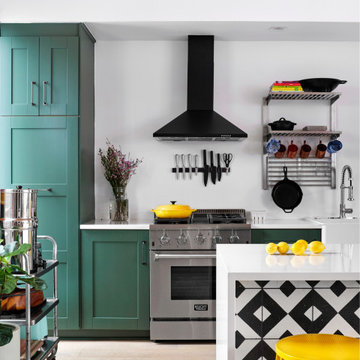
Such a fun, colorful kitchen! Very representative of East Austin's style. We painted the IKEA cabinets in Benjamin Moore "Backwoods", a rich deep green. If you check out the "Before" photos, you'll see how the homeowner removed the dated backsplash tile and the upper cabinets. We also love the kitchen island with the graphic tile and the waterfall countertop.
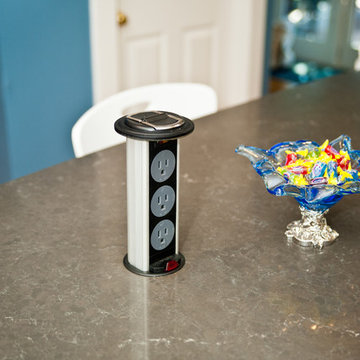
Mid-sized eclectic galley dark wood floor eat-in kitchen photo in New York with shaker cabinets, white cabinets, soapstone countertops, multicolored backsplash, porcelain backsplash, stainless steel appliances and an island
Eclectic Home Design Ideas
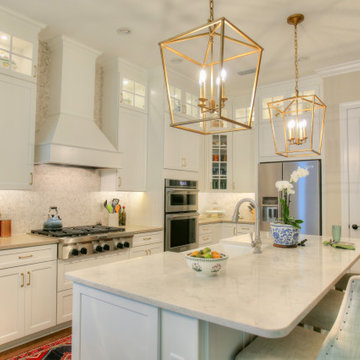
Sponsored
Columbus, OH
Snider & Metcalf Interior Design, LTD
Leading Interior Designers in Columbus, Ohio & Ponte Vedra, Florida
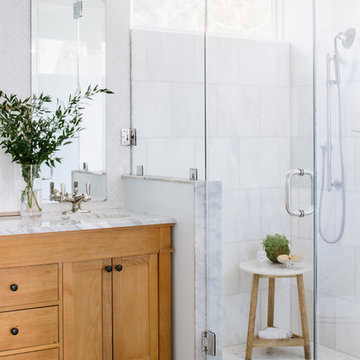
This master bath was reconfigured by opening up the wall between the former tub/shower, and a dry vanity. A new transom window added in much-needed natural light. The floors have radiant heat, with carrara marble hexagon tile. The vanity is semi-custom white oak, with a carrara top. Polished nickel fixtures finish the clean look.
Photo: Robert Radifera

Interior Design: Lucy Interior Design | Builder: Detail Homes | Landscape Architecture: TOPO | Photography: Spacecrafting
Inspiration for a large eclectic l-shaped light wood floor and gray floor eat-in kitchen remodel in Minneapolis with flat-panel cabinets, light wood cabinets, soapstone countertops, an island, green backsplash, glass tile backsplash, paneled appliances and gray countertops
Inspiration for a large eclectic l-shaped light wood floor and gray floor eat-in kitchen remodel in Minneapolis with flat-panel cabinets, light wood cabinets, soapstone countertops, an island, green backsplash, glass tile backsplash, paneled appliances and gray countertops
87

























