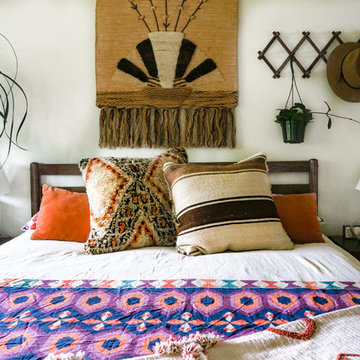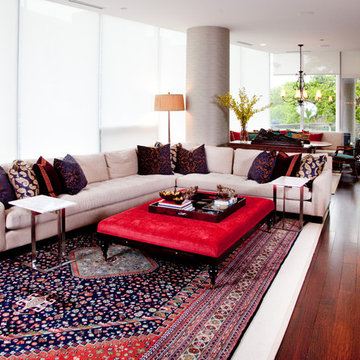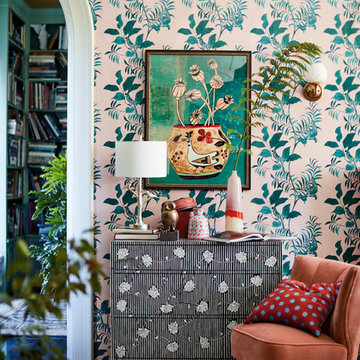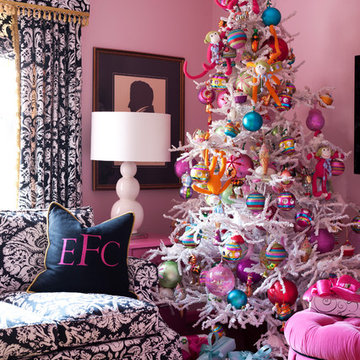Eclectic Home Design Ideas
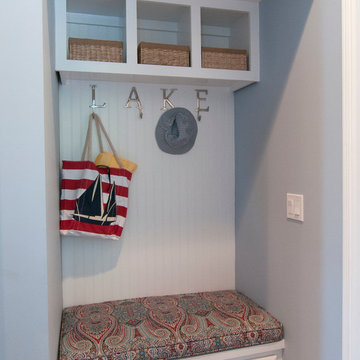
Mud room and utility space provide a convenient place to drop bags, keys, and shoes on the way in from the garage. This built-in locker has storage and seating with basket storage for loose items.
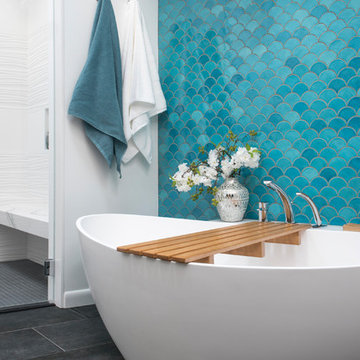
Photo credit to David West of Born Imagery.
Bathroom - large eclectic master white tile and porcelain tile porcelain tile and gray floor bathroom idea in Boston with flat-panel cabinets, light wood cabinets, a one-piece toilet, white walls, an undermount sink, solid surface countertops and a hinged shower door
Bathroom - large eclectic master white tile and porcelain tile porcelain tile and gray floor bathroom idea in Boston with flat-panel cabinets, light wood cabinets, a one-piece toilet, white walls, an undermount sink, solid surface countertops and a hinged shower door
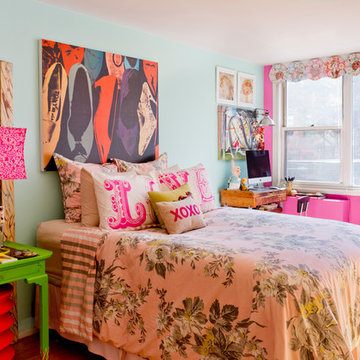
Bedroom is also home office so it couldn't be too sleep inducing. Featured in ' My Houzz'. photo: Rikki Synder
Mid-sized eclectic girl medium tone wood floor and brown floor kids' room photo in New York with multicolored walls
Mid-sized eclectic girl medium tone wood floor and brown floor kids' room photo in New York with multicolored walls
Find the right local pro for your project
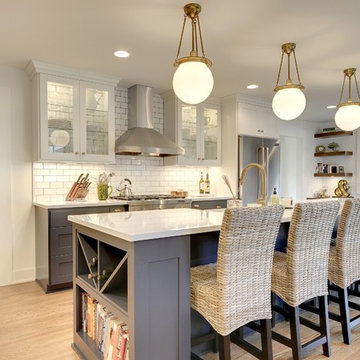
SpaceCrafting Photography
Example of a mid-sized eclectic l-shaped medium tone wood floor eat-in kitchen design in Minneapolis with a farmhouse sink, shaker cabinets, white cabinets, quartz countertops, white backsplash, subway tile backsplash, stainless steel appliances and an island
Example of a mid-sized eclectic l-shaped medium tone wood floor eat-in kitchen design in Minneapolis with a farmhouse sink, shaker cabinets, white cabinets, quartz countertops, white backsplash, subway tile backsplash, stainless steel appliances and an island
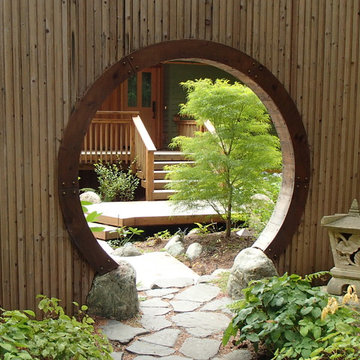
A traditional Moon Gate entrance frames the view to the front door.
This is an example of an eclectic backyard stone landscaping in Seattle.
This is an example of an eclectic backyard stone landscaping in Seattle.
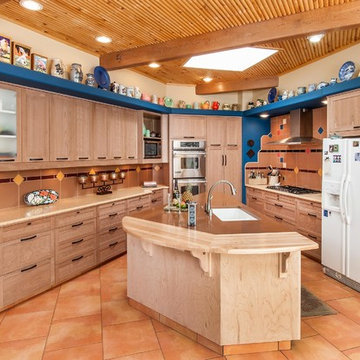
Dull rubbed natural finish custom cherry cabinets with hard maple natural finish island. Silestone countertops with integrated butcher block island cap. Tile base at toe kick. Hidden lighting and outlets.
SeriousLight Photography, Albuquerque
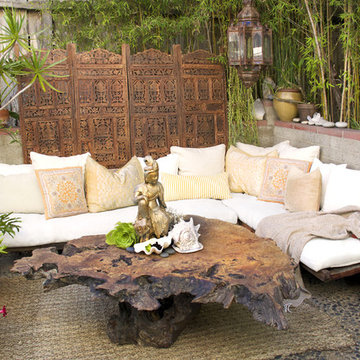
Originally this side patio was simply a barren cement patch that was cold and uninviting (see the BEFORE picture). It has a basic stone and concrete patio floor, with concrete brick walls. There was some natural bamboo behind the wall, but otherwise no plants. The house sits down in to the property, and to get to the front door you have to descend a steep set of stairs. This patio area is one of the first things people see as they descend the stairs to the front door, so we wanted to make it as inviting and cozy as possible. Plus, with all the natural tree coverage, it's a perfect place during hot days to curl up with a book or glass of wine under the shade.
Not wanting to spend money on a massive renovation, the goal was to create a cozy niche for both entertaining guests and personal relaxation, reminiscent of an India-meets-Bali exotic retreat. We created something that was organic and natural looking, in harmony with the relaxed environment of Laguna Beach.
To keep it budget friendly - and better for the environment - we also opted for recycled and pre-owned items we found on Craiglist and eBay.
I chose to first mask the barren concrete walls with an carved wood screen from India, to add depth and interest. I placed two large daybeds with heavily padded cushions in an “L” shape to entice people to curl up and sink in. Rather than opting for a regular square patio table, I found a one-of-a-kind custom oak tree slab table (a fantastic Craiglist find!) that added a beautiful organic feel. The Moroccan lamp I brought back from one of my trips to Marrakech, and it added the perfect personal touch, in addition to personal sacred objects such as an antique Kwan Yin statue (great eBay find), crystals, and shells found at the beach.
Finally, various plants were added — including both a satsuma orange tree and grapefruit tree that add lovely bursts of color when in season. And makes for a great quick snack when lounging about!
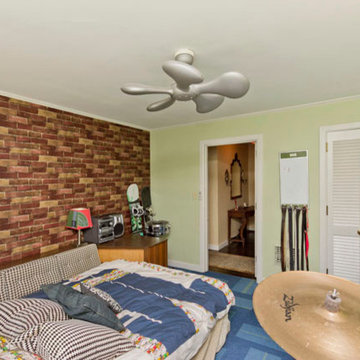
Sponsored
Columbus, OH
Mosaic Design Studio
Creating Thoughtful, Livable Spaces For You in Franklin County
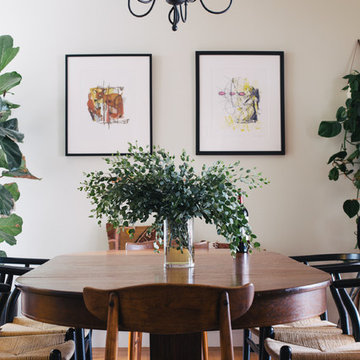
Photo: Nanette Wong © 2014 Houzz
Dining room - small eclectic dining room idea in San Francisco
Dining room - small eclectic dining room idea in San Francisco
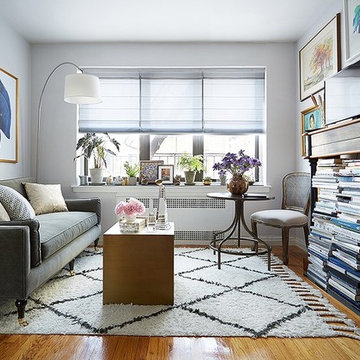
The Finished Living Area: By simply adding a table and a chair in the corner, large-scale art, and a tall decorative mantel for books and the TV, Anthony reimagines the living area as a warm multipurpose spot with ample lighting and seating.
Photo by Manuel Rodriguez

Small island includes eating bar above prep area to accommodate family of 4. A microwave hood vent is the result of storage taking precidence.
Mid-sized eclectic u-shaped medium tone wood floor eat-in kitchen photo in Seattle with an undermount sink, recessed-panel cabinets, red cabinets, quartz countertops, multicolored backsplash, glass tile backsplash, stainless steel appliances and an island
Mid-sized eclectic u-shaped medium tone wood floor eat-in kitchen photo in Seattle with an undermount sink, recessed-panel cabinets, red cabinets, quartz countertops, multicolored backsplash, glass tile backsplash, stainless steel appliances and an island
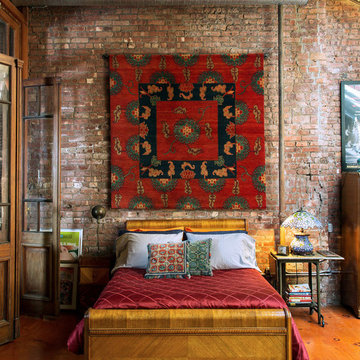
NY Times On Location column: Every Last Thing Finally in Its Place (Sept. 5th 2012);
Photo Credit: Trevor Tondro
Bedroom - eclectic medium tone wood floor bedroom idea in New York
Bedroom - eclectic medium tone wood floor bedroom idea in New York
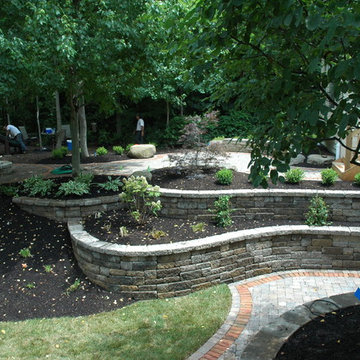
Sponsored
Columbus, OH
Free consultation for landscape design!
Peabody Landscape Group
Franklin County's Reliable Landscape Design & Contracting
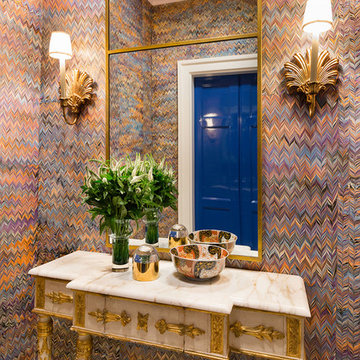
Josh Thornton
Inspiration for a large eclectic powder room remodel in Chicago with multicolored walls
Inspiration for a large eclectic powder room remodel in Chicago with multicolored walls
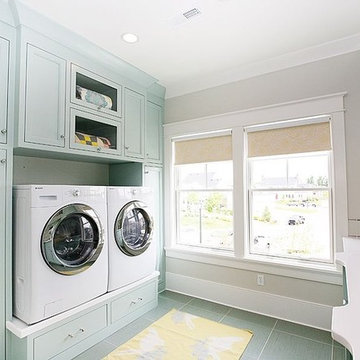
Photography by Hiya Papaya
Dedicated laundry room - eclectic galley ceramic tile dedicated laundry room idea in Salt Lake City with recessed-panel cabinets, blue cabinets, beige walls and a side-by-side washer/dryer
Dedicated laundry room - eclectic galley ceramic tile dedicated laundry room idea in Salt Lake City with recessed-panel cabinets, blue cabinets, beige walls and a side-by-side washer/dryer
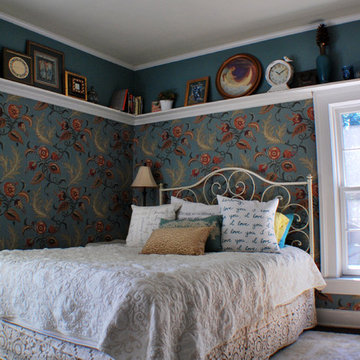
Example of a small eclectic guest dark wood floor bedroom design in Grand Rapids with multicolored walls and no fireplace
Eclectic Home Design Ideas

Sponsored
Columbus, OH
Mosaic Design Studio
Creating Thoughtful, Livable Spaces For You in Franklin County
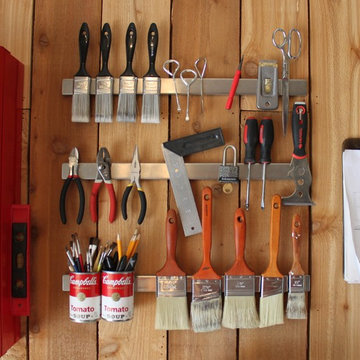
Knife magnets from a big box store wrangle needed tools and allow paint brushes to dry.
Home design - eclectic home design idea in Dallas
Home design - eclectic home design idea in Dallas
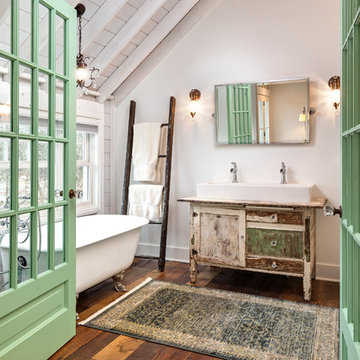
Jon Huelskamp Landmark Photography
Claw-foot bathtub - eclectic medium tone wood floor claw-foot bathtub idea in Chicago with white walls and wood countertops
Claw-foot bathtub - eclectic medium tone wood floor claw-foot bathtub idea in Chicago with white walls and wood countertops
60

























