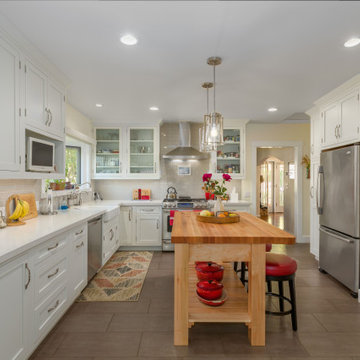Enclosed Kitchen Ideas
Refine by:
Budget
Sort by:Popular Today
581 - 600 of 143,768 photos
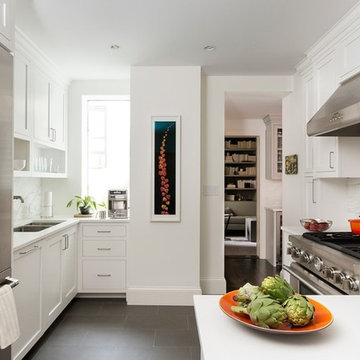
Inspiration for a transitional enclosed kitchen remodel in Los Angeles with an undermount sink, shaker cabinets, white cabinets, white backsplash, stainless steel appliances and no island
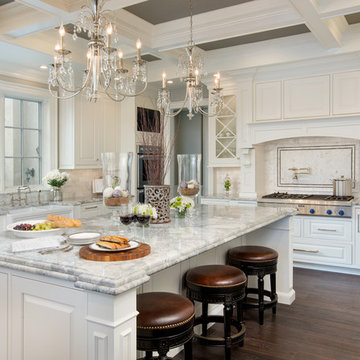
Grabill Kitchen Cabinets
Example of a mid-sized classic l-shaped dark wood floor and brown floor enclosed kitchen design in Indianapolis with an undermount sink, raised-panel cabinets, white cabinets, granite countertops, white backsplash, marble backsplash, paneled appliances and an island
Example of a mid-sized classic l-shaped dark wood floor and brown floor enclosed kitchen design in Indianapolis with an undermount sink, raised-panel cabinets, white cabinets, granite countertops, white backsplash, marble backsplash, paneled appliances and an island

Example of a small transitional u-shaped dark wood floor and brown floor enclosed kitchen design in Chicago with an undermount sink, raised-panel cabinets, white cabinets, marble countertops, white backsplash, mirror backsplash, stainless steel appliances, a peninsula and white countertops
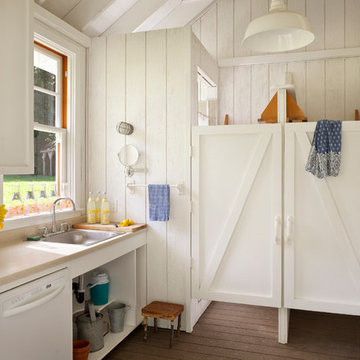
Photos by Jeff Zaruba. Marin County Tiny House. Bath.
Enclosed kitchen - country single-wall enclosed kitchen idea in San Francisco with a drop-in sink, white cabinets, white appliances and open cabinets
Enclosed kitchen - country single-wall enclosed kitchen idea in San Francisco with a drop-in sink, white cabinets, white appliances and open cabinets
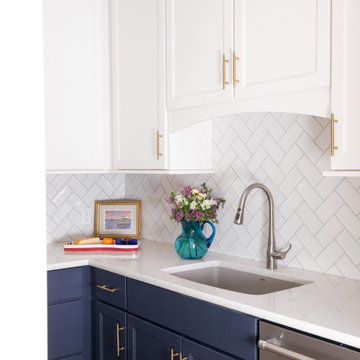
www.genevacabinet.com . . . Geneva Cabinet Company, Lake Geneva WI, second kitchen located on upper level of home featuring Medallion cabinetry, uppers painted in White Icing, Lowers Celeste
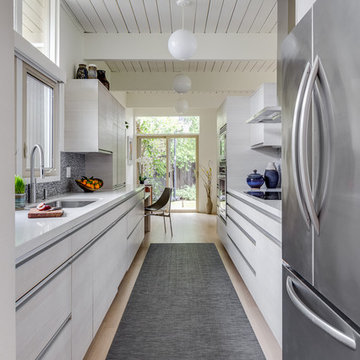
• Full Eichler Galley Kitchen Remodel
• Updated finishes in a warm palette of white + gray
• Decorative Accessory Styling
• General Contractor: CKM Construction
• Custom Casework: Benicia Cabinets
• Backsplash Tile: Artistic Tile
• Countertop: Caesarstone
• Induction Cooktop: GE Profile
• Exhaust Hood: Zephyr
• Wall Oven: Kitchenaid
• Flush mount hardware pulls - Hafele
• Leather + steel side chair - Frag
• Engineered Wood Floor - Cos Nano Tech
• Floor runner - Bolon
• Vintage globe pendant light fixtures - provided by the owner
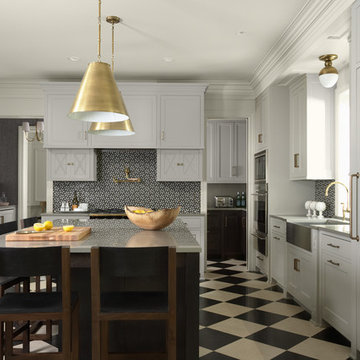
Susan Gilmore Photography
Inspiration for a transitional l-shaped multicolored floor enclosed kitchen remodel in Minneapolis with a farmhouse sink, white cabinets and black backsplash
Inspiration for a transitional l-shaped multicolored floor enclosed kitchen remodel in Minneapolis with a farmhouse sink, white cabinets and black backsplash
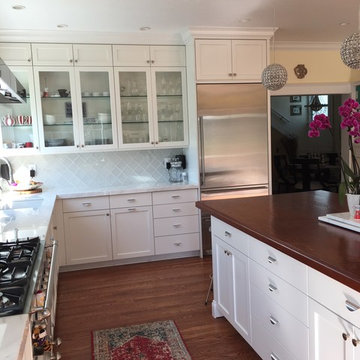
Whole Kitchen remodel with Clean Modern look. Frameless Construction with Shaker Doors.
Mid-sized transitional l-shaped medium tone wood floor and brown floor enclosed kitchen photo in San Francisco with shaker cabinets, white cabinets, stainless steel appliances, an island, quartz countertops, white backsplash, glass tile backsplash and white countertops
Mid-sized transitional l-shaped medium tone wood floor and brown floor enclosed kitchen photo in San Francisco with shaker cabinets, white cabinets, stainless steel appliances, an island, quartz countertops, white backsplash, glass tile backsplash and white countertops
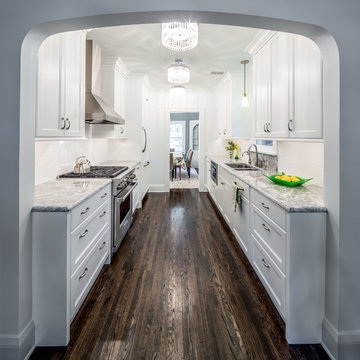
MA Peterson
www.mapeterson.com
A bright and airy galley kitchen, offering easy pass-through for the family.
Inspiration for a mid-sized timeless galley dark wood floor and brown floor enclosed kitchen remodel in Minneapolis with an undermount sink, shaker cabinets, white backsplash, white cabinets, granite countertops, subway tile backsplash and no island
Inspiration for a mid-sized timeless galley dark wood floor and brown floor enclosed kitchen remodel in Minneapolis with an undermount sink, shaker cabinets, white backsplash, white cabinets, granite countertops, subway tile backsplash and no island
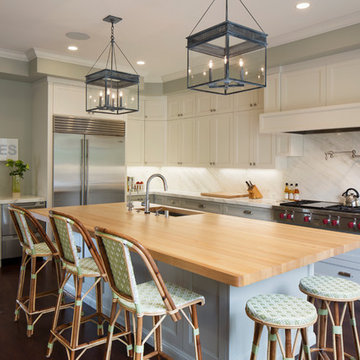
Large beach style dark wood floor enclosed kitchen photo in San Francisco with an undermount sink, recessed-panel cabinets, white cabinets, an island, marble countertops, marble backsplash and stainless steel appliances
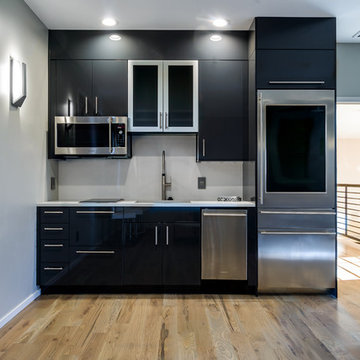
Upstairs Kitchenette - South Beach door style in Carbon. - Designer: Brian Bene' at TOPCO Distributing. Interior design by Karen Landreth and Melonnie Summers of L&M Designs. - Photographer: Robert Trawick of Six One Six Studios.
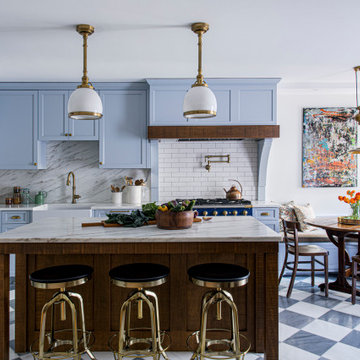
TEAM:
Architect: LDa Architecture & Interiors
Interior Design: LDa Architecture & Interiors
Builder: F.H. Perry
Photographer: Sean Litchfield
Example of a mid-sized classic l-shaped marble floor enclosed kitchen design in Boston with a farmhouse sink, recessed-panel cabinets, blue cabinets, marble countertops, subway tile backsplash and an island
Example of a mid-sized classic l-shaped marble floor enclosed kitchen design in Boston with a farmhouse sink, recessed-panel cabinets, blue cabinets, marble countertops, subway tile backsplash and an island

We love our coffee area by the sink. Open shelves provide function as well as visual openness.
Mid-sized trendy galley linoleum floor enclosed kitchen photo in Columbus with a single-bowl sink, flat-panel cabinets, medium tone wood cabinets, solid surface countertops, white backsplash, terra-cotta backsplash and stainless steel appliances
Mid-sized trendy galley linoleum floor enclosed kitchen photo in Columbus with a single-bowl sink, flat-panel cabinets, medium tone wood cabinets, solid surface countertops, white backsplash, terra-cotta backsplash and stainless steel appliances
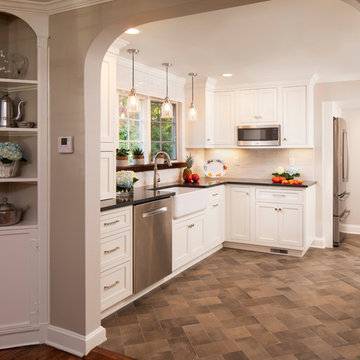
Inspiration for a mid-sized transitional l-shaped ceramic tile and brown floor enclosed kitchen remodel in New York with a farmhouse sink, shaker cabinets, white cabinets, quartz countertops, white backsplash, subway tile backsplash, stainless steel appliances, no island and black countertops

The clients were involved in the neighborhood organization dedicated to keeping the housing instead of tearing down. They wanted to utilize every inch of storage which resulted in floor-to-ceiling cabinetry. Cabinetry and counter space work together to create a balance between function and style.

Great craftsmanship brings this renovated kitchen to life. It was an honor to be invited to join the team by Prestige Residential Construction, the general contractor that had completed other work for these homeowners.

Photographer, Morgan Sheff
Example of a large transitional u-shaped dark wood floor enclosed kitchen design in Minneapolis with an undermount sink, shaker cabinets, white cabinets, marble countertops, white backsplash, porcelain backsplash, stainless steel appliances and an island
Example of a large transitional u-shaped dark wood floor enclosed kitchen design in Minneapolis with an undermount sink, shaker cabinets, white cabinets, marble countertops, white backsplash, porcelain backsplash, stainless steel appliances and an island
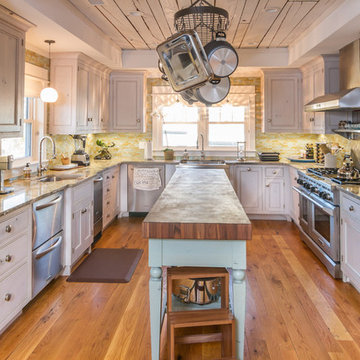
Robyn Dawn
Example of a large beach style u-shaped medium tone wood floor enclosed kitchen design in Other with an undermount sink, beaded inset cabinets, white cabinets, green backsplash, matchstick tile backsplash, stainless steel appliances, an island and wood countertops
Example of a large beach style u-shaped medium tone wood floor enclosed kitchen design in Other with an undermount sink, beaded inset cabinets, white cabinets, green backsplash, matchstick tile backsplash, stainless steel appliances, an island and wood countertops
Enclosed Kitchen Ideas
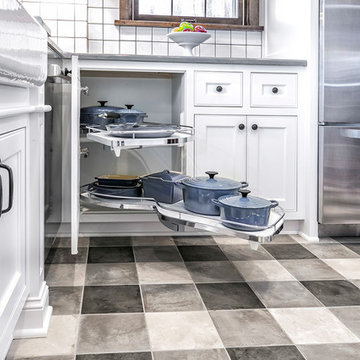
A designers take on a checker board floor; create a gingham pattern using 3 colored tiles. This image shows full use of the blind corner cabinet using a special interior shelving system that fully pulls out for ease of use in reaching pots and pans easily. Interior Design and material selections by Sarah Bernardy Design, LLC Contractor: Purcell Quality, Inc. Photographer: Steve Voegeli of Steven Voegeli Photography
30






