Enclosed Kitchen Ideas
Refine by:
Budget
Sort by:Popular Today
501 - 520 of 143,611 photos
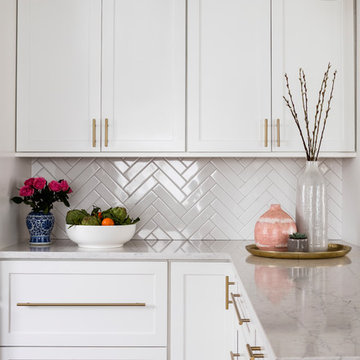
When my clients purchased this charming 1940's home in the Seattle neighborhood of Wedgwood, they were amazed by how intact the original kitchen was. It was like a perfect time capsule. The color palette was avocado green and buttercream yellow. The highlights were an original retro built-in banquette and vintage oven! The challenge we faced (besides the awesome but dated finishes) was the closed floor plan typical in this era of homes and the lack of storage. So, we opened the kitchen to the adjacent dining and living room, bringing it up to speed with modern-day living. In opening it up, we also walled off a doorway that went from the kitchen to the hallway, but it was completely unnecessary and allowed us to gain an entire wall of cabinets that didn't exist previously.
For the finishes, we kept it classic with mostly gray and white but brought in a little flare and interest with the herringbone backsplash and brushed brass finishes because who doesn't love a little gold? Also, we added color with the finishing details like the rug and countertop decor because those things are a great way to add interest and warmth to a space and can be easily changed when it's time for a fresh new look.
---
Project designed by interior design studio Kimberlee Marie Interiors. They serve the Seattle metro area including Seattle, Bellevue, Kirkland, Medina, Clyde Hill, and Hunts Point.
For more about Kimberlee Marie Interiors, see here: https://www.kimberleemarie.com/
To learn more about this project, see here
https://www.kimberleemarie.com/wedgwoodkitchenremodel
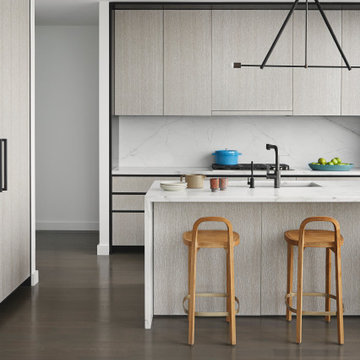
Key decor elements include: Lodge Chandelier Two by Workstead, Siro counter stool from Suite NY, Staub round cocotte
Enclosed kitchen - mid-sized contemporary medium tone wood floor and brown floor enclosed kitchen idea in New York with an undermount sink, flat-panel cabinets, light wood cabinets, marble countertops, white backsplash, marble backsplash, paneled appliances, an island and white countertops
Enclosed kitchen - mid-sized contemporary medium tone wood floor and brown floor enclosed kitchen idea in New York with an undermount sink, flat-panel cabinets, light wood cabinets, marble countertops, white backsplash, marble backsplash, paneled appliances, an island and white countertops
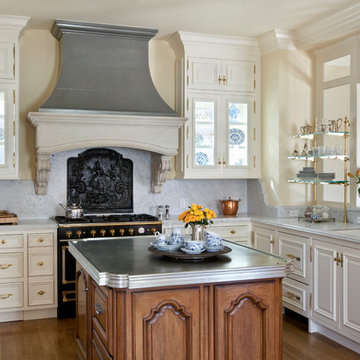
Bernard Andre
Inspiration for a mid-sized victorian u-shaped medium tone wood floor and brown floor enclosed kitchen remodel in San Francisco with an undermount sink, white cabinets, gray backsplash, black appliances, an island, raised-panel cabinets, quartz countertops and stone slab backsplash
Inspiration for a mid-sized victorian u-shaped medium tone wood floor and brown floor enclosed kitchen remodel in San Francisco with an undermount sink, white cabinets, gray backsplash, black appliances, an island, raised-panel cabinets, quartz countertops and stone slab backsplash

Michelle Ruber
Example of a small farmhouse u-shaped linoleum floor enclosed kitchen design in Portland with an undermount sink, shaker cabinets, light wood cabinets, concrete countertops, white backsplash, ceramic backsplash, stainless steel appliances and no island
Example of a small farmhouse u-shaped linoleum floor enclosed kitchen design in Portland with an undermount sink, shaker cabinets, light wood cabinets, concrete countertops, white backsplash, ceramic backsplash, stainless steel appliances and no island

Sleek and contemporary Crown Point Kitchen finished in Ellie Gray.
Photo by Crown Point Cabinetry
Inspiration for a large contemporary l-shaped dark wood floor enclosed kitchen remodel in New York with a farmhouse sink, beaded inset cabinets, gray cabinets, marble countertops, white backsplash, subway tile backsplash, stainless steel appliances and an island
Inspiration for a large contemporary l-shaped dark wood floor enclosed kitchen remodel in New York with a farmhouse sink, beaded inset cabinets, gray cabinets, marble countertops, white backsplash, subway tile backsplash, stainless steel appliances and an island
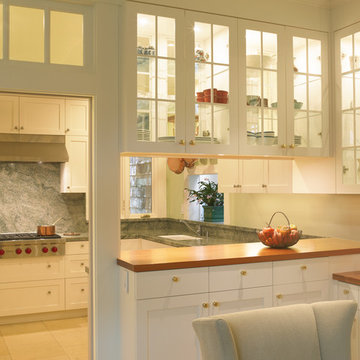
Photographer: John Sutton
Example of a classic enclosed kitchen design in San Francisco with glass-front cabinets, white cabinets, gray backsplash, stone slab backsplash, granite countertops and an undermount sink
Example of a classic enclosed kitchen design in San Francisco with glass-front cabinets, white cabinets, gray backsplash, stone slab backsplash, granite countertops and an undermount sink
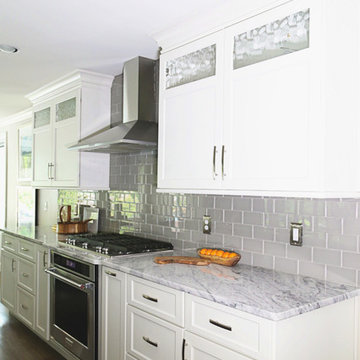
Example of a mid-sized transitional single-wall medium tone wood floor enclosed kitchen design in Other with an undermount sink, recessed-panel cabinets, white cabinets, marble countertops, gray backsplash, glass tile backsplash, stainless steel appliances and no island

Inspiration for a small transitional galley dark wood floor enclosed kitchen remodel in New York with an undermount sink, flat-panel cabinets, white cabinets, white backsplash, stainless steel appliances and no island
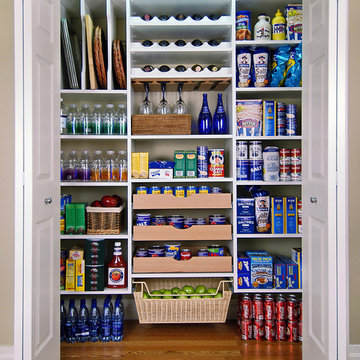
Pantry closet ideas from ClosetPlace
Large elegant single-wall vinyl floor enclosed kitchen photo in Portland Maine with open cabinets, white cabinets and laminate countertops
Large elegant single-wall vinyl floor enclosed kitchen photo in Portland Maine with open cabinets, white cabinets and laminate countertops

Designed by Victoria Highfill, Photography by Melissa M Mills
Inspiration for a mid-sized transitional l-shaped medium tone wood floor and brown floor enclosed kitchen remodel in Nashville with an undermount sink, shaker cabinets, white cabinets, quartz countertops, multicolored backsplash, mosaic tile backsplash, stainless steel appliances, an island and gray countertops
Inspiration for a mid-sized transitional l-shaped medium tone wood floor and brown floor enclosed kitchen remodel in Nashville with an undermount sink, shaker cabinets, white cabinets, quartz countertops, multicolored backsplash, mosaic tile backsplash, stainless steel appliances, an island and gray countertops
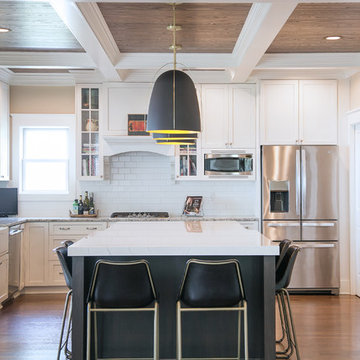
A new kitchen island updates this entire kitchen. Island Cabinetry by Plato Woodwork Inc. , countertop is Cambria from Absolute Marble and Granite in Color: Ella, The new island increased the island seating and storage for this kitchen and introduces a contrasting finish for the cabinetry that adds additional interest along with convenient storage.
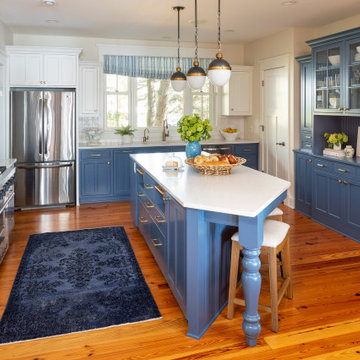
Inspiration for a coastal medium tone wood floor and brown floor enclosed kitchen remodel with an undermount sink, shaker cabinets, blue cabinets, quartz countertops, white backsplash, stainless steel appliances, an island and white countertops

Renovated kitchen with mix of wood, white and dark painted finishes.
Example of a large classic l-shaped medium tone wood floor and brown floor enclosed kitchen design in Columbus with a single-bowl sink, flat-panel cabinets, white cabinets, quartz countertops, white backsplash, terra-cotta backsplash, paneled appliances, an island and white countertops
Example of a large classic l-shaped medium tone wood floor and brown floor enclosed kitchen design in Columbus with a single-bowl sink, flat-panel cabinets, white cabinets, quartz countertops, white backsplash, terra-cotta backsplash, paneled appliances, an island and white countertops
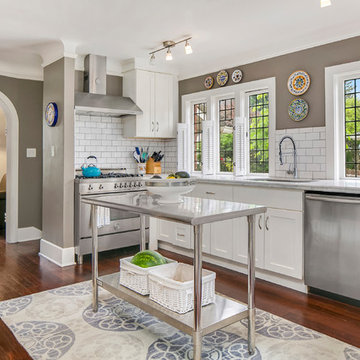
Enclosed kitchen - large transitional dark wood floor and brown floor enclosed kitchen idea in Seattle with an undermount sink, shaker cabinets, white cabinets, marble countertops, white backsplash, subway tile backsplash, stainless steel appliances, white countertops and an island
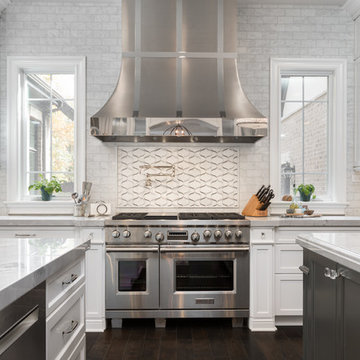
Example of a large transitional u-shaped dark wood floor and brown floor enclosed kitchen design in Chicago with a farmhouse sink, shaker cabinets, white cabinets, marble countertops, white backsplash, marble backsplash, stainless steel appliances and two islands

This Award-winning kitchen proves vintage doesn't have to look old and tired. This previously dark kitchen was updated with white, gold, and wood in the historic district of Monte Vista. The challenge is making a new kitchen look and feel like it belongs in a charming older home. The highlight and starting point is the original hex tile flooring in white and gold. It was in excellent condition and merely needed a good cleaning. The addition of white calacatta marble, white subway tile, walnut wood counters, brass and gold accents keep the charm intact. Cabinet panels mimic original door panels found in other areas of the home. Custom coffee storage is a modern bonus! Sub-Zero Refrig, Rohl sink, brass woven wire grill.

Large elegant l-shaped dark wood floor enclosed kitchen photo in Kansas City with a farmhouse sink, recessed-panel cabinets, white cabinets, marble countertops, white backsplash, subway tile backsplash, stainless steel appliances and an island
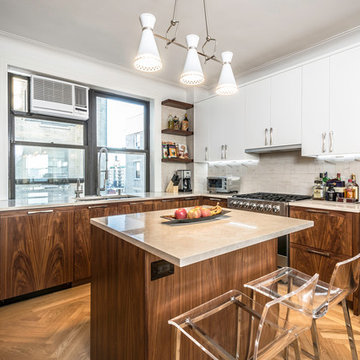
Eric Soltan Photography www.ericsoltan.com
Example of a mid-sized trendy u-shaped medium tone wood floor enclosed kitchen design in New York with an undermount sink, flat-panel cabinets, dark wood cabinets, white backsplash, stainless steel appliances, an island, quartzite countertops and ceramic backsplash
Example of a mid-sized trendy u-shaped medium tone wood floor enclosed kitchen design in New York with an undermount sink, flat-panel cabinets, dark wood cabinets, white backsplash, stainless steel appliances, an island, quartzite countertops and ceramic backsplash

Example of a beach style l-shaped medium tone wood floor enclosed kitchen design in Portland Maine with a single-bowl sink, glass-front cabinets, blue cabinets, wood countertops, stainless steel appliances and an island
Enclosed Kitchen Ideas

Summary of Scope: gut renovation/reconfiguration of kitchen, coffee bar, mudroom, powder room, 2 kids baths, guest bath, master bath and dressing room, kids study and playroom, study/office, laundry room, restoration of windows, adding wallpapers and window treatments
Background/description: The house was built in 1908, my clients are only the 3rd owners of the house. The prior owner lived there from 1940s until she died at age of 98! The old home had loads of character and charm but was in pretty bad condition and desperately needed updates. The clients purchased the home a few years ago and did some work before they moved in (roof, HVAC, electrical) but decided to live in the house for a 6 months or so before embarking on the next renovation phase. I had worked with the clients previously on the wife's office space and a few projects in a previous home including the nursery design for their first child so they reached out when they were ready to start thinking about the interior renovations. The goal was to respect and enhance the historic architecture of the home but make the spaces more functional for this couple with two small kids. Clients were open to color and some more bold/unexpected design choices. The design style is updated traditional with some eclectic elements. An early design decision was to incorporate a dark colored french range which would be the focal point of the kitchen and to do dark high gloss lacquered cabinets in the adjacent coffee bar, and we ultimately went with dark green.
26





