Enclosed Kitchen with Brown Backsplash Ideas
Refine by:
Budget
Sort by:Popular Today
21 - 40 of 4,088 photos
Item 1 of 3
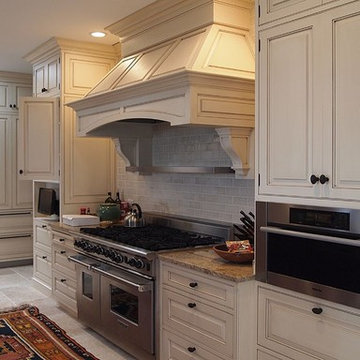
Interiors:Kathleen Elliot
Landscapes: David Bartsch
Builder: Bill Picardi
Photography: Chip Webster
Inspiration for a large timeless l-shaped enclosed kitchen remodel in Boston with an undermount sink, raised-panel cabinets, white cabinets, granite countertops, stainless steel appliances, an island, brown backsplash and stone tile backsplash
Inspiration for a large timeless l-shaped enclosed kitchen remodel in Boston with an undermount sink, raised-panel cabinets, white cabinets, granite countertops, stainless steel appliances, an island, brown backsplash and stone tile backsplash
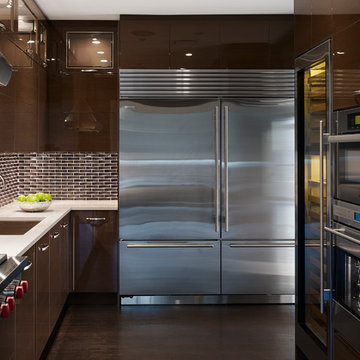
Photo credit: Tom Harris @ Hedrich Blessing
Pearson Residence:
Two large condominiums were combined by adding a stair in the center of the units where the previous dining rooms were located. The renovation creates a city living residence with over 6,000 SF overlooking an urban park and Lake Michigan. The glass enclosed TV module is back-lit with white LED light; the TV swings in a door to allow for views from the drawing room and the adjacent rooms in the space. The kitchen is hand-made in Canada using dark-taupe stained high-gloss doors, and is accented with a richly textured rough hewn glass tile backsplash. A Louis the 14th French designed bar is made Irish with a brass foot rail and comfortable overhang on the bar top. Dark espresso stained oak floors offset the stone colored walls and the new white stair structure. Special steam saws were used to cut the 10 inch concrete slab stair opening while the residents lived in the apartment. A new steel tube stair is a canting vierendeel truss and is built in modules that were pre-built, cut, and re-assembled onsite. Walnut treads were used to hold up the glass railings and balustrade. A bespoke wool carpet runs in the center of the stair and is held in place with rug hangers. Light beige Crema Luna limestone tile risers are used on the raised platform below the stair.
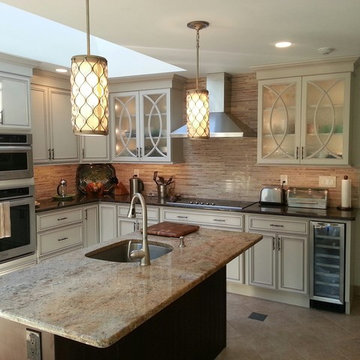
Mid-sized transitional l-shaped ceramic tile enclosed kitchen photo in Philadelphia with an undermount sink, recessed-panel cabinets, beige cabinets, granite countertops, brown backsplash, matchstick tile backsplash, stainless steel appliances and an island
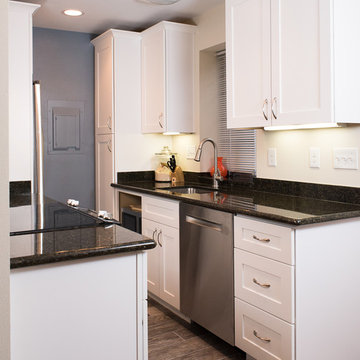
Example of a small classic galley ceramic tile enclosed kitchen design in Seattle with an undermount sink, shaker cabinets, white cabinets, granite countertops, brown backsplash, stone slab backsplash and stainless steel appliances
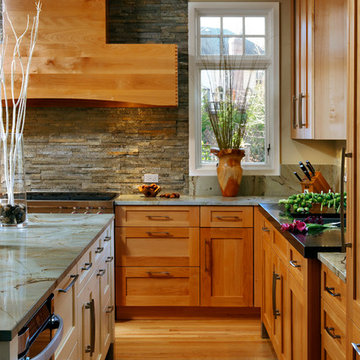
The Greenfield Collection
Enclosed kitchen - large rustic l-shaped light wood floor enclosed kitchen idea in Detroit with shaker cabinets, light wood cabinets, marble countertops, stone tile backsplash, stainless steel appliances, an island and brown backsplash
Enclosed kitchen - large rustic l-shaped light wood floor enclosed kitchen idea in Detroit with shaker cabinets, light wood cabinets, marble countertops, stone tile backsplash, stainless steel appliances, an island and brown backsplash
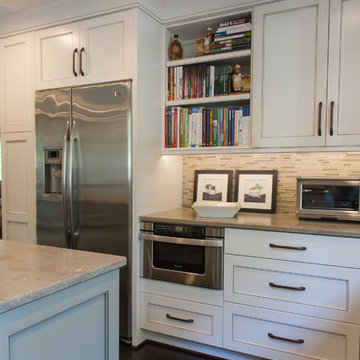
Patrick Brickman, Charleston Home + Design
Inspiration for a large transitional u-shaped dark wood floor enclosed kitchen remodel in Charleston with an undermount sink, white cabinets, marble countertops, brown backsplash, stainless steel appliances and an island
Inspiration for a large transitional u-shaped dark wood floor enclosed kitchen remodel in Charleston with an undermount sink, white cabinets, marble countertops, brown backsplash, stainless steel appliances and an island
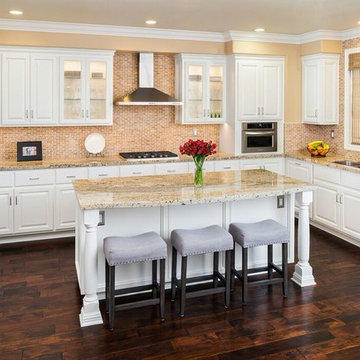
Kintz Photography
Example of a mid-sized classic u-shaped dark wood floor enclosed kitchen design in Orange County with a double-bowl sink, raised-panel cabinets, white cabinets, granite countertops, brown backsplash, stone tile backsplash, stainless steel appliances and an island
Example of a mid-sized classic u-shaped dark wood floor enclosed kitchen design in Orange County with a double-bowl sink, raised-panel cabinets, white cabinets, granite countertops, brown backsplash, stone tile backsplash, stainless steel appliances and an island
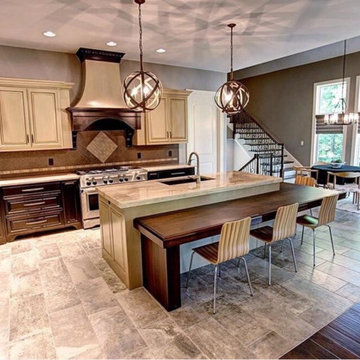
Hinkley Lighting
Large trendy single-wall enclosed kitchen photo in Other with a drop-in sink, raised-panel cabinets, light wood cabinets, granite countertops, brown backsplash, stainless steel appliances and an island
Large trendy single-wall enclosed kitchen photo in Other with a drop-in sink, raised-panel cabinets, light wood cabinets, granite countertops, brown backsplash, stainless steel appliances and an island
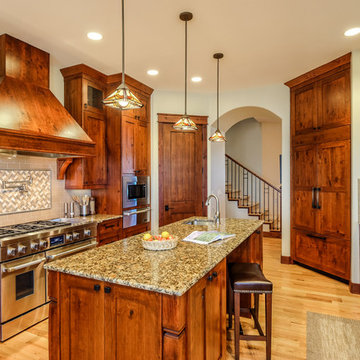
Shutter Avenue
Inspiration for a large craftsman galley light wood floor enclosed kitchen remodel in Denver with an undermount sink, shaker cabinets, medium tone wood cabinets, granite countertops, brown backsplash, subway tile backsplash, stainless steel appliances and an island
Inspiration for a large craftsman galley light wood floor enclosed kitchen remodel in Denver with an undermount sink, shaker cabinets, medium tone wood cabinets, granite countertops, brown backsplash, subway tile backsplash, stainless steel appliances and an island
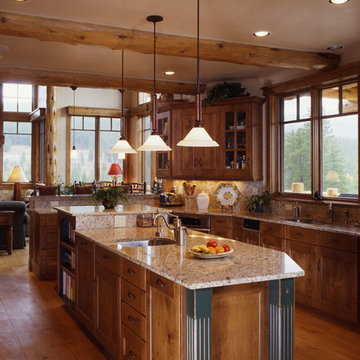
Light, bright, and airy describe this amazing gourmet kitchen. Top of the line appliances, an extended island with second sink and dishwasher make this kitchen a chef's delight.
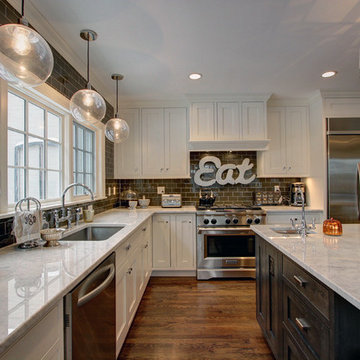
Jenn Cohen
Large transitional l-shaped dark wood floor enclosed kitchen photo in Denver with an undermount sink, shaker cabinets, white cabinets, marble countertops, brown backsplash, subway tile backsplash, stainless steel appliances and an island
Large transitional l-shaped dark wood floor enclosed kitchen photo in Denver with an undermount sink, shaker cabinets, white cabinets, marble countertops, brown backsplash, subway tile backsplash, stainless steel appliances and an island
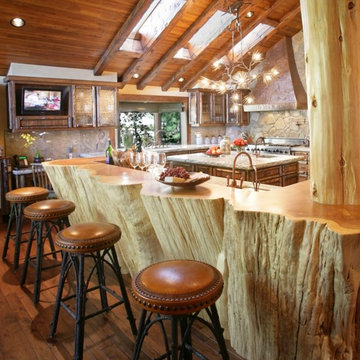
Inspiration for a large rustic u-shaped dark wood floor enclosed kitchen remodel in San Francisco with a double-bowl sink, recessed-panel cabinets, dark wood cabinets, granite countertops, brown backsplash, stone slab backsplash, paneled appliances and two islands
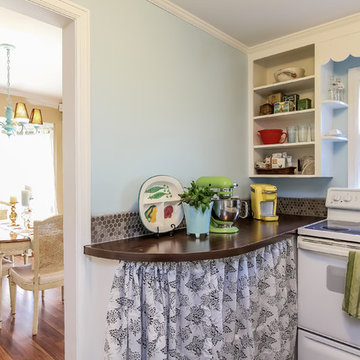
PlanOMatic
Small eclectic u-shaped dark wood floor enclosed kitchen photo in Grand Rapids with a drop-in sink, flat-panel cabinets, white cabinets, laminate countertops, brown backsplash, ceramic backsplash, white appliances and no island
Small eclectic u-shaped dark wood floor enclosed kitchen photo in Grand Rapids with a drop-in sink, flat-panel cabinets, white cabinets, laminate countertops, brown backsplash, ceramic backsplash, white appliances and no island
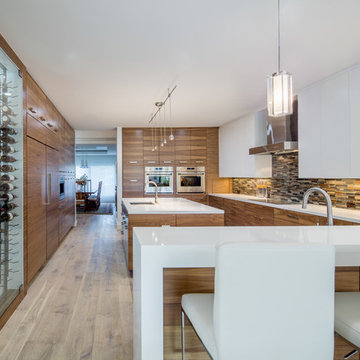
Enclosed kitchen - large contemporary galley medium tone wood floor enclosed kitchen idea in Miami with an undermount sink, flat-panel cabinets, medium tone wood cabinets, quartz countertops, brown backsplash, glass tile backsplash, paneled appliances and two islands
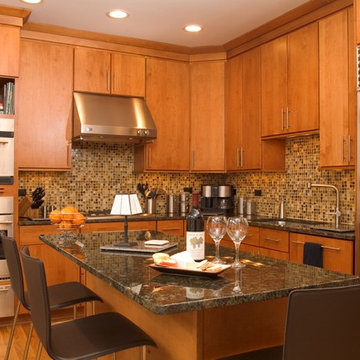
Dan Kullman/BitterJester
Enclosed kitchen - mid-sized contemporary l-shaped light wood floor enclosed kitchen idea in Chicago with an undermount sink, medium tone wood cabinets, granite countertops, brown backsplash and stainless steel appliances
Enclosed kitchen - mid-sized contemporary l-shaped light wood floor enclosed kitchen idea in Chicago with an undermount sink, medium tone wood cabinets, granite countertops, brown backsplash and stainless steel appliances
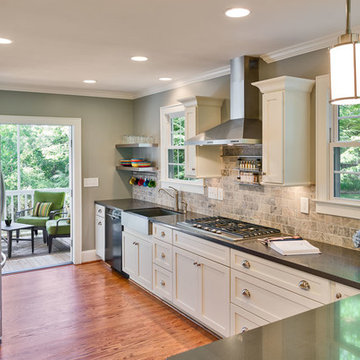
Photo by Firewater Photography
Enclosed kitchen - mid-sized traditional l-shaped medium tone wood floor enclosed kitchen idea in Atlanta with a farmhouse sink, shaker cabinets, white cabinets, solid surface countertops, brown backsplash, stone tile backsplash, stainless steel appliances and a peninsula
Enclosed kitchen - mid-sized traditional l-shaped medium tone wood floor enclosed kitchen idea in Atlanta with a farmhouse sink, shaker cabinets, white cabinets, solid surface countertops, brown backsplash, stone tile backsplash, stainless steel appliances and a peninsula
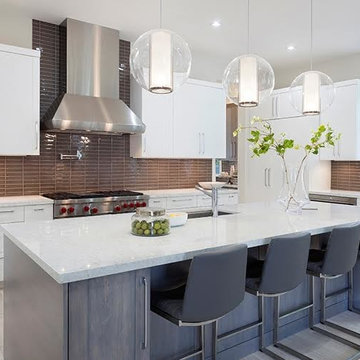
Enclosed kitchen - mid-sized contemporary l-shaped light wood floor and beige floor enclosed kitchen idea in Miami with an undermount sink, shaker cabinets, white cabinets, quartz countertops, brown backsplash, marble backsplash, stainless steel appliances and an island
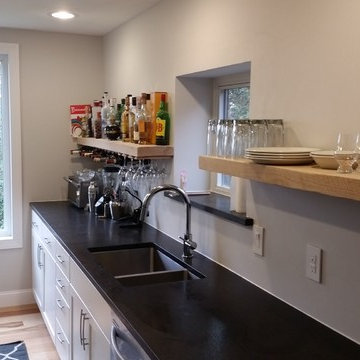
Small minimalist galley light wood floor enclosed kitchen photo in Huntington with an undermount sink, shaker cabinets, white cabinets, granite countertops, brown backsplash, stone tile backsplash, stainless steel appliances and no island
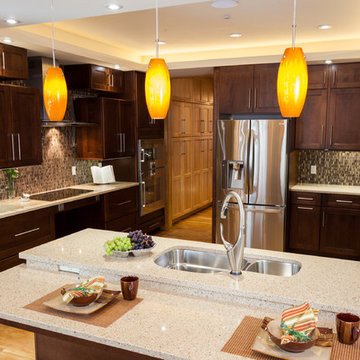
Gina Simpson of Decor and You DC and Monarch Design Remodeling created multiple layouts for the kitchen. Warm maple gingersnap cabinets compliment a lighter Silestone countertop to create a cozy feel. Universal design elements include a sink and multiple wall cabinets that lift and lower, as well as an under counter microwave and drawers.
Jonathan Miller
Enclosed Kitchen with Brown Backsplash Ideas
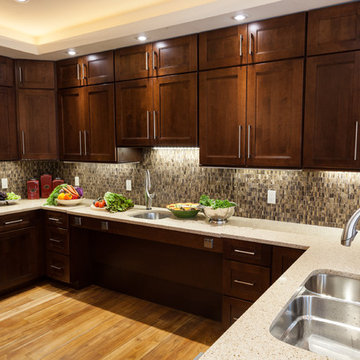
Gina Simpson of Decor and You DC and Monarch Design Remodeling created multiple layouts for the kitchen. Warm maple gingersnap cabinets compliment a lighter Silestone countertop to create a cozy feel. Universal design elements include a sink and multiple wall cabinets that lift and lower, as well as an under counter microwave and drawers.
Jonathan Miller
2





