Enclosed Kitchen with Paneled Appliances Ideas
Refine by:
Budget
Sort by:Popular Today
161 - 180 of 10,748 photos
Item 1 of 3
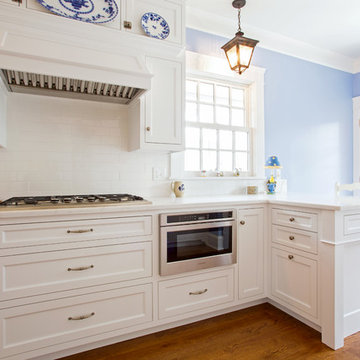
This cooking wall features a GE gas cooktop and BEST hood. The drawer microwave is a modern convenience in this 1916 house. The BEST hood is mounted under a wood surround with crown molding to match the cabinetry and a plate rail to display china. And the backsplash is 3x6 white subway tile, handmade in California.
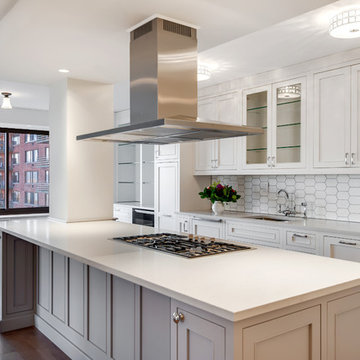
Example of a mid-sized trendy single-wall dark wood floor and brown floor enclosed kitchen design in New York with an undermount sink, beaded inset cabinets, white cabinets, quartz countertops, white backsplash, porcelain backsplash, paneled appliances, an island and white countertops
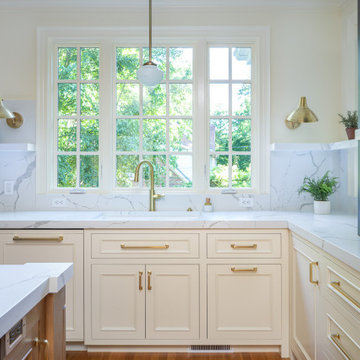
Our take on an updated traditional style kitchen with touches of farmhouse to add warmth and texture.
Example of a large classic u-shaped medium tone wood floor and brown floor enclosed kitchen design in Raleigh with an undermount sink, raised-panel cabinets, white cabinets, quartzite countertops, white backsplash, quartz backsplash, paneled appliances, an island and white countertops
Example of a large classic u-shaped medium tone wood floor and brown floor enclosed kitchen design in Raleigh with an undermount sink, raised-panel cabinets, white cabinets, quartzite countertops, white backsplash, quartz backsplash, paneled appliances, an island and white countertops
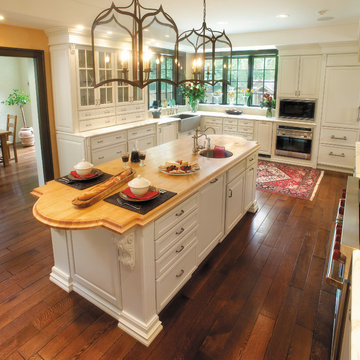
This kitchen was created with Fieldstone Cabinetry's Woodfield door style in Maple finished in a cabinet color called Ivory Cream.
Enclosed kitchen - huge traditional medium tone wood floor enclosed kitchen idea in Other with a farmhouse sink, raised-panel cabinets, white cabinets, beige backsplash, paneled appliances and an island
Enclosed kitchen - huge traditional medium tone wood floor enclosed kitchen idea in Other with a farmhouse sink, raised-panel cabinets, white cabinets, beige backsplash, paneled appliances and an island
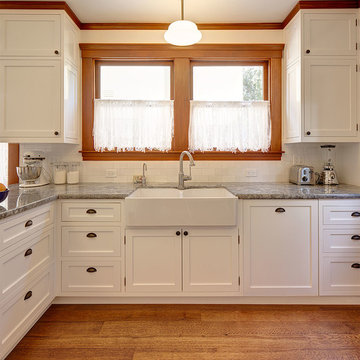
Francis Combes
Inspiration for a large craftsman u-shaped medium tone wood floor enclosed kitchen remodel in San Francisco with a farmhouse sink, shaker cabinets, white cabinets, granite countertops, white backsplash, paneled appliances, a peninsula and subway tile backsplash
Inspiration for a large craftsman u-shaped medium tone wood floor enclosed kitchen remodel in San Francisco with a farmhouse sink, shaker cabinets, white cabinets, granite countertops, white backsplash, paneled appliances, a peninsula and subway tile backsplash
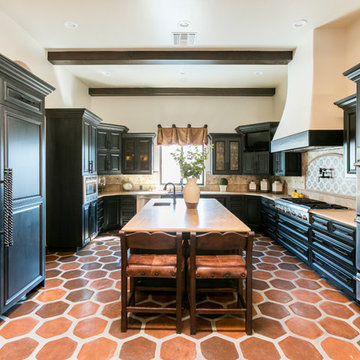
Inspiration for a mediterranean u-shaped brown floor enclosed kitchen remodel in San Luis Obispo with an undermount sink, raised-panel cabinets, black cabinets, paneled appliances, an island and beige countertops
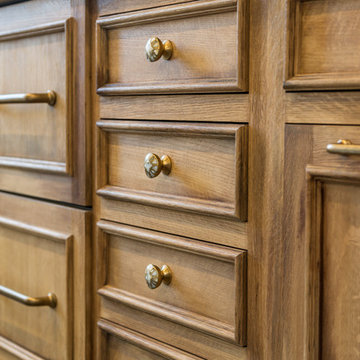
Enclosed kitchen - mid-sized traditional l-shaped porcelain tile and gray floor enclosed kitchen idea in Milwaukee with a farmhouse sink, recessed-panel cabinets, white cabinets, marble countertops, white backsplash, cement tile backsplash, paneled appliances, an island and multicolored countertops
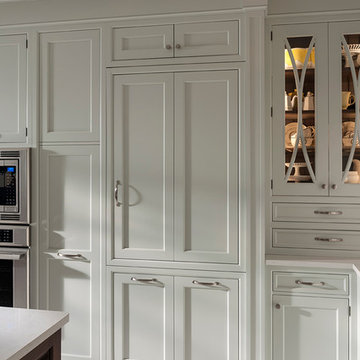
Close up view of the appliance wall featuring wood panels on the refrigerator with a flush installation. Wall cabinets are counter-standing with glass fronts and X-mullion doors. Interior lighting can be seen on wall cabinets. All cabinets are inset and feature the Alexandria Recessed door style on Maple with an Opaque Putty finish. Flooring by Crossville.

Enclosed kitchen - small rustic l-shaped porcelain tile and beige floor enclosed kitchen idea in Austin with distressed cabinets, gray backsplash, mosaic tile backsplash, paneled appliances, an island, an undermount sink, quartzite countertops, gray countertops and recessed-panel cabinets
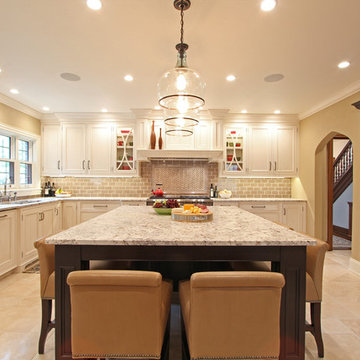
Two tone kitchen cabinets in large kitchen add dimension and character. Classic 3x6 subway tile was paired with herringbone accent tile behind the range. Six bar stools were used around the island and three pendants were hung above the island. Curved mullions were used on either side of the range to break up the long run of cabinets.
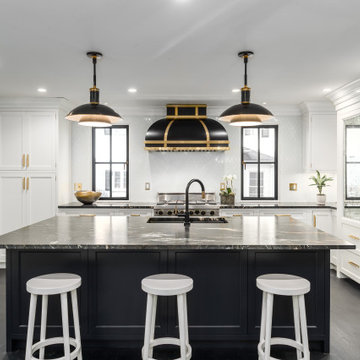
Example of a transitional dark wood floor and black floor enclosed kitchen design in New York with a drop-in sink, shaker cabinets, white cabinets, paneled appliances, an island and black countertops
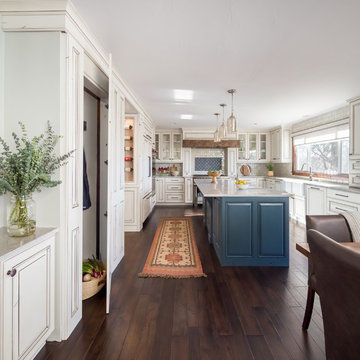
This is a lovely, 2 story home in Littleton, Colorado. It backs up to the High Line Canal and has truly stunning mountain views. When our clients purchased the home it was stuck in a 1980's time warp and didn't quite function for the family of 5. They hired us to to assist with a complete remodel. We took out walls, moved windows, added built-ins and cabinetry and worked with the clients more rustic, transitional taste. Check back for photos of the clients kitchen renovation! Photographs by Sara Yoder. Photo styling by Kristy Oatman.
FEATURED IN:
Colorado Homes & Lifestyles: A Divine Mix from the Kitchen Issue
Colorado Nest - The Living Room
Colorado Nest - The Bar
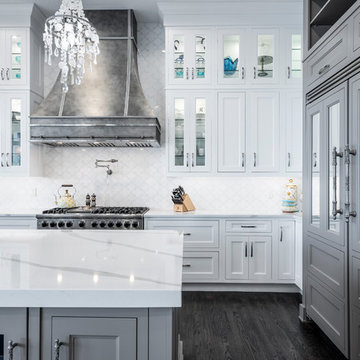
Photos by Project Focus Photography
Enclosed kitchen - huge traditional u-shaped dark wood floor and brown floor enclosed kitchen idea in Tampa with an undermount sink, recessed-panel cabinets, white cabinets, quartz countertops, white backsplash, mosaic tile backsplash, paneled appliances, an island and white countertops
Enclosed kitchen - huge traditional u-shaped dark wood floor and brown floor enclosed kitchen idea in Tampa with an undermount sink, recessed-panel cabinets, white cabinets, quartz countertops, white backsplash, mosaic tile backsplash, paneled appliances, an island and white countertops
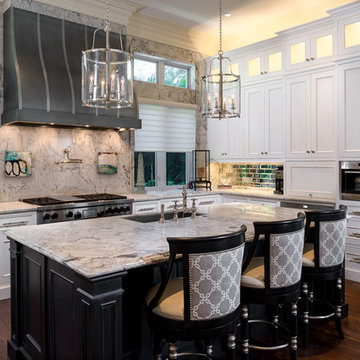
Example of a large transitional l-shaped dark wood floor and brown floor enclosed kitchen design in Miami with an undermount sink, glass-front cabinets, white cabinets, marble countertops, metallic backsplash, metal backsplash, paneled appliances and two islands
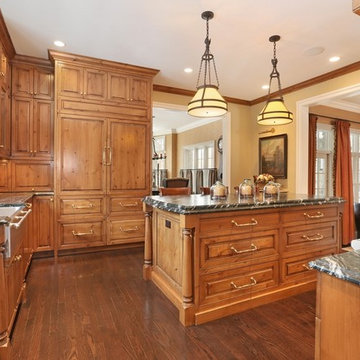
Example of a mid-sized classic u-shaped medium tone wood floor enclosed kitchen design in Boston with a farmhouse sink, raised-panel cabinets, medium tone wood cabinets, granite countertops, beige backsplash, stone tile backsplash, paneled appliances and an island
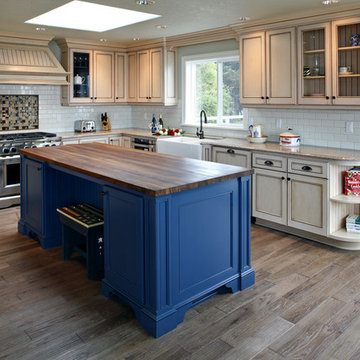
A stunning modern farmhouse kitchen filled with exciting detail! We kept the cabinets on the traditional side, painted in pale sandy hues (reflecting the beachfront property). A glazed subway tile backsplash and newly placed skylight contrast with the detailed cabinets and create an updated look. The focal point, the rich blue kitchen island, is complemented with a dark wooden butcher block countertop, which creates a surprising burst of color and gives the entire kitchen a chic contemporary vibe.
For more about Angela Todd Studios, click here: https://www.angelatoddstudios.com/
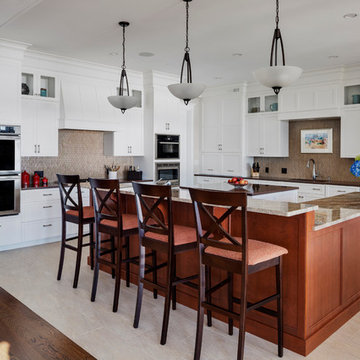
This Oceanside home, built to take advantage of majestic rocky views of the North Atlantic, incorporates outside living with inside glamor.
Sunlight streams through the large exterior windows that overlook the ocean. The light filters through to the back of the home with the clever use of over sized door frames with transoms, and a large pass through opening from the kitchen/living area to the dining area.
Retractable mosquito screens were installed on the deck to create an outdoor- dining area, comfortable even in the mid summer bug season. Photography: Greg Premru
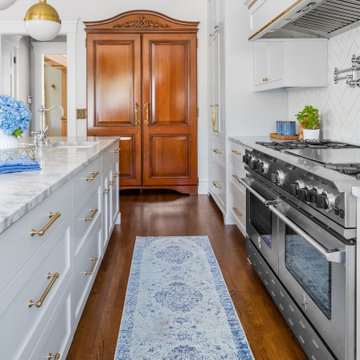
Traditional style kitchen with brass accents, curved range hood and pantry hidden behind furniture-style doors,
Inspiration for a large craftsman u-shaped medium tone wood floor and brown floor enclosed kitchen remodel in Seattle with a farmhouse sink, shaker cabinets, gray cabinets, quartzite countertops, white backsplash, ceramic backsplash, paneled appliances, an island and gray countertops
Inspiration for a large craftsman u-shaped medium tone wood floor and brown floor enclosed kitchen remodel in Seattle with a farmhouse sink, shaker cabinets, gray cabinets, quartzite countertops, white backsplash, ceramic backsplash, paneled appliances, an island and gray countertops
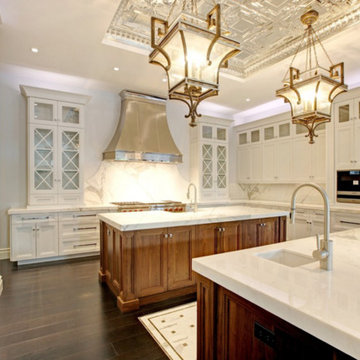
Enclosed kitchen - large mediterranean u-shaped dark wood floor enclosed kitchen idea in Miami with an undermount sink, recessed-panel cabinets, white cabinets, marble countertops, white backsplash, stone slab backsplash, paneled appliances and an island
Enclosed Kitchen with Paneled Appliances Ideas
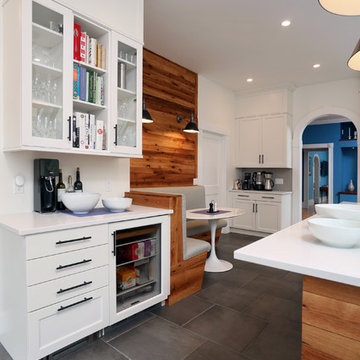
The conversion of an antiquated mudroom to a meditative kitchen space and breakfast nook with mixed materials, and all the bells and whistles of our modern age,
Jay Groccia @ OnSite Studios
9





