Medium Tone Wood Floor Entryway with Gray Walls Ideas
Refine by:
Budget
Sort by:Popular Today
1 - 20 of 4,270 photos
Item 1 of 4

Inspiration for a mid-sized transitional medium tone wood floor and brown floor entryway remodel in Other with gray walls and a gray front door
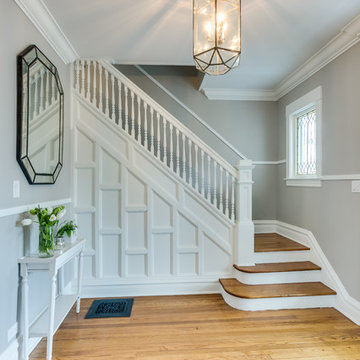
Example of a mid-sized transitional medium tone wood floor and beige floor entryway design in Chicago with gray walls and a white front door
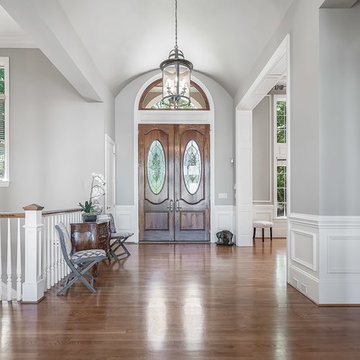
Entryway - transitional medium tone wood floor and brown floor entryway idea in Charlotte with gray walls and a medium wood front door
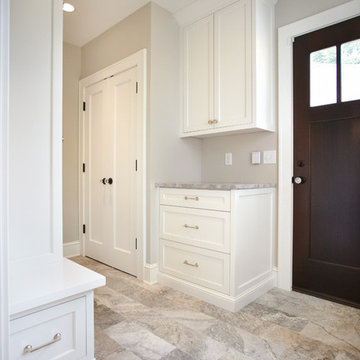
Troy Gustafson
Mid-sized transitional medium tone wood floor entryway photo in Minneapolis with gray walls and a dark wood front door
Mid-sized transitional medium tone wood floor entryway photo in Minneapolis with gray walls and a dark wood front door
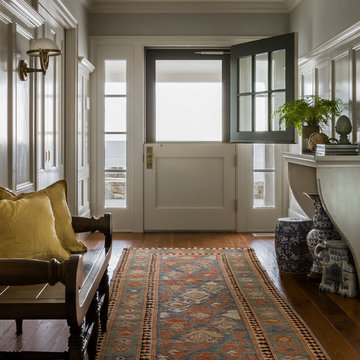
Michael J. Lee Photography
Inspiration for a coastal medium tone wood floor entryway remodel in Boston with gray walls
Inspiration for a coastal medium tone wood floor entryway remodel in Boston with gray walls

Exceptional custom-built 1 ½ story walkout home on a premier cul-de-sac site in the Lakeview neighborhood. Tastefully designed with exquisite craftsmanship and high attention to detail throughout.
Offering main level living with a stunning master suite, incredible kitchen with an open concept and a beautiful screen porch showcasing south facing wooded views. This home is an entertainer’s delight with many spaces for hosting gatherings. 2 private acres and surrounded by nature.

Front entry and staircase
Mid-sized transitional medium tone wood floor and brown floor foyer photo in Minneapolis with gray walls and a brown front door
Mid-sized transitional medium tone wood floor and brown floor foyer photo in Minneapolis with gray walls and a brown front door
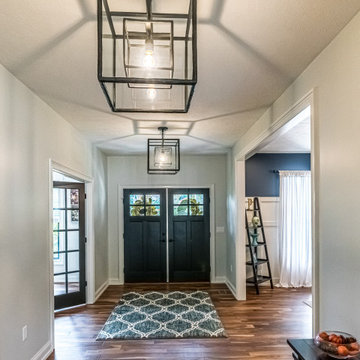
Double door in front foyer
Entryway - large craftsman medium tone wood floor and brown floor entryway idea in Other with gray walls and a black front door
Entryway - large craftsman medium tone wood floor and brown floor entryway idea in Other with gray walls and a black front door

Elegant medium tone wood floor entryway photo in Charlotte with gray walls and a glass front door

Mudroom - country medium tone wood floor and brown floor mudroom idea in Chicago with gray walls
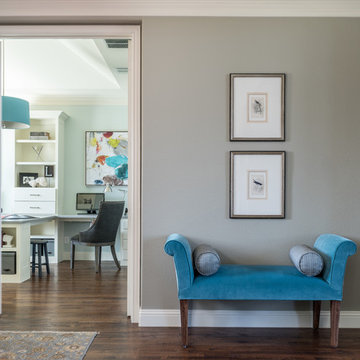
See this beautiful young family's home in Murphy come to life. Once grey and mostly monochromatic, we were hired to bring color, life and purposeful functionality to several spaces. A family study was created to include loads of color, workstations for four, and plenty of storage. The dining and family rooms were updated by infusing color, transitional wall decor and furnishings with beautiful, yet sustainable fabrics. The master bath was reinvented with new granite counter tops, art and accessories to give it some additional personality.
Our most recent update includes a multi-functional teen hang out space and a private loft that serves as an executive’s work-from-home office, mediation area and a place for this busy mom to escape and relax.
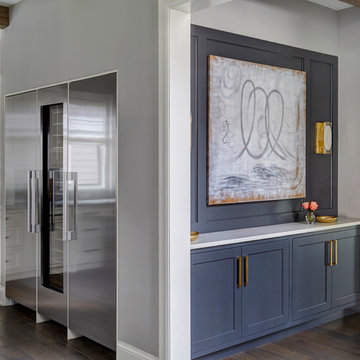
Free ebook, Creating the Ideal Kitchen. DOWNLOAD NOW
Collaborations with builders on new construction is a favorite part of my job. I love seeing a house go up from the blueprints to the end of the build. It is always a journey filled with a thousand decisions, some creative on-the-spot thinking and yes, usually a few stressful moments. This Naperville project was a collaboration with a local builder and architect. The Kitchen Studio collaborated by completing the cabinetry design and final layout for the entire home.
The kitchen is spacious and opens into the neighboring family room. A 48” Thermador range is centered between two windows, and the sink has a view through a window into the mudroom which is a unique feature. A large island with seating and waterfall countertops creates a beautiful focal point for the room. A bank of refrigeration, including a full-size wine refrigerator completes the picture.
The area between the kitchen and dining room houses a second sink and a large walk in pantry. The kitchen features many unique storage elements important to the new homeowners including in-drawer charging stations, a cutlery divider, knife block, multiple appliance garages, spice pull outs and tray dividers. There’s not much you can’t store in this room! Cabinetry is white shaker inset styling with a gray stain on the island.
At the bottom of the stairs is this nice little display and storage unit that ties into the color of the island and fireplace.
Designed by: Susan Klimala, CKBD
Builder: Hampton Homes
Photography by: Michael Alan Kaskel
For more information on kitchen and bath design ideas go to: www.kitchenstudio-ge.com
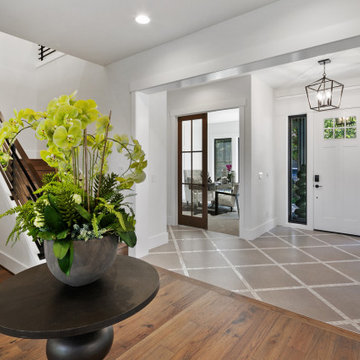
The entry floor exudes gray tiles with mosaic tile accent.
Large cottage medium tone wood floor and brown floor entryway photo in Seattle with gray walls and a white front door
Large cottage medium tone wood floor and brown floor entryway photo in Seattle with gray walls and a white front door
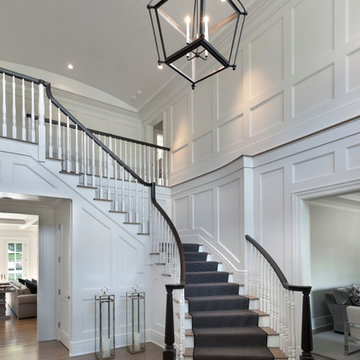
Floor to ceiling recessed paneling graces the spacious two-story entry foyer with barrel vaulted ceiling.
Entryway - large transitional medium tone wood floor entryway idea in New York with gray walls and a medium wood front door
Entryway - large transitional medium tone wood floor entryway idea in New York with gray walls and a medium wood front door
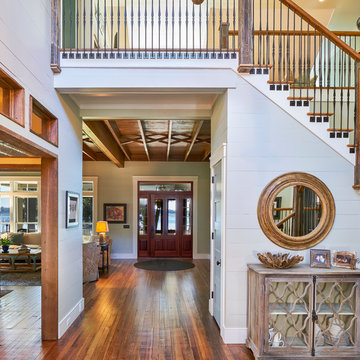
Photography by Tom Jenkins
TomJenkinsFilms.com
Inspiration for a farmhouse medium tone wood floor foyer remodel in Atlanta with gray walls
Inspiration for a farmhouse medium tone wood floor foyer remodel in Atlanta with gray walls
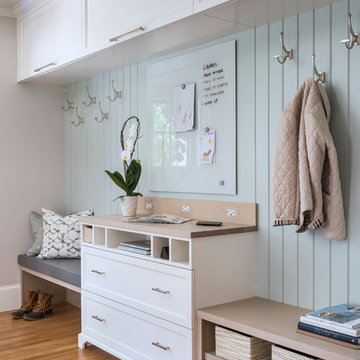
Beach style medium tone wood floor mudroom photo in Providence with gray walls
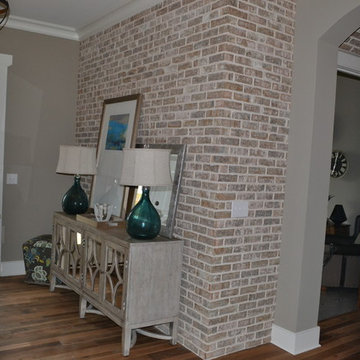
Nob Hill Thin Brick is the perfect accent for this home. The trio of elements jive perfectly: neutral paint, rustic floors and warm tones of the thin brick blend and accent perfectly. This is a home where you walk in and say "wow!"
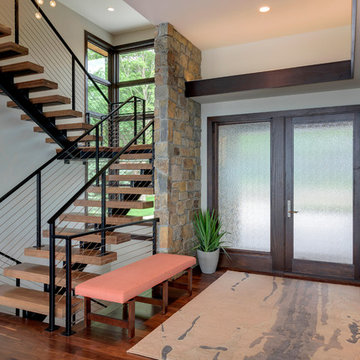
Builder: Denali Custom Homes - Architectural Designer: Alexander Design Group - Interior Designer: Studio M Interiors - Photo: Spacecrafting Photography
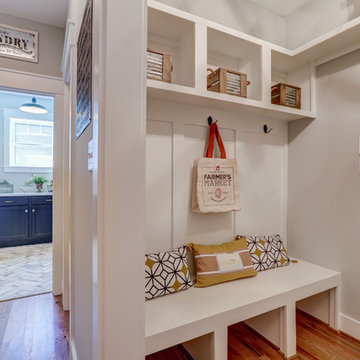
Farmhouse medium tone wood floor entryway photo in Richmond with gray walls and a white front door
Medium Tone Wood Floor Entryway with Gray Walls Ideas
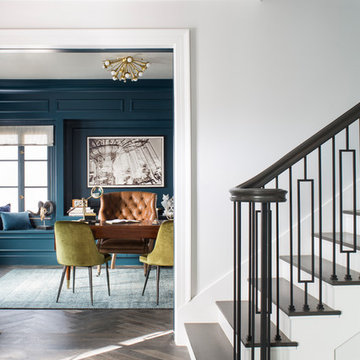
Meghan Bob Photography
Mid-sized transitional medium tone wood floor and brown floor entryway photo in Los Angeles with gray walls and a brown front door
Mid-sized transitional medium tone wood floor and brown floor entryway photo in Los Angeles with gray walls and a brown front door
1





