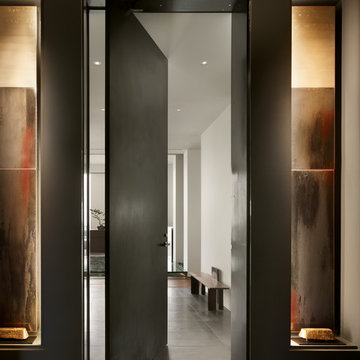Pivot Front Door Ideas
Refine by:
Budget
Sort by:Popular Today
461 - 480 of 4,583 photos
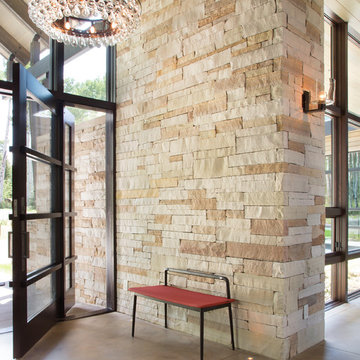
Kimberly Gavin Photography
Example of a large trendy ceramic tile entryway design in Denver with a dark wood front door
Example of a large trendy ceramic tile entryway design in Denver with a dark wood front door
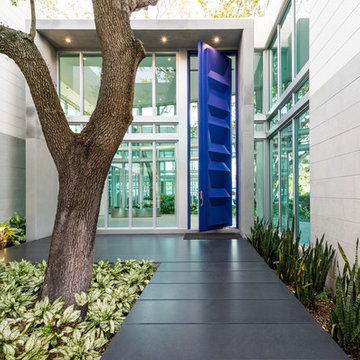
Only door in South Florida higher than 12'! This one is 18' 9''!! WOW now that is big! Door by HCD Construction Group
Picture by Antonio Chagin
Example of a large minimalist granite floor entryway design in Miami with white walls and a blue front door
Example of a large minimalist granite floor entryway design in Miami with white walls and a blue front door
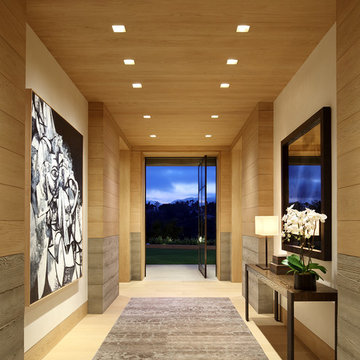
Here I was very focused on allowing the Architecture to take center stage. I kept the entry hall furnishings to a minimum. The art, the architecture, the views, the finishes,... it was all exquisite. I didn’t want the furniture to upstage any of it. I used very high quality pieces that were extremely refined yet a bit rustic. A nice juxtaposition....
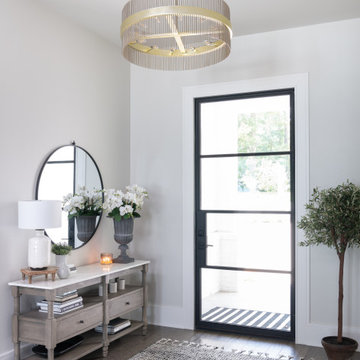
Entryway - mid-sized coastal porcelain tile and brown floor entryway idea in Dallas with gray walls and a black front door
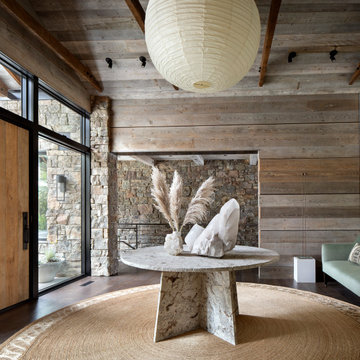
Expansive Mountain Modern Entry with Custom Pivot Door
Example of a large mountain style dark wood floor and brown floor entryway design in Other with beige walls and a light wood front door
Example of a large mountain style dark wood floor and brown floor entryway design in Other with beige walls and a light wood front door

Entryway - large modern entryway idea in Los Angeles with a dark wood front door
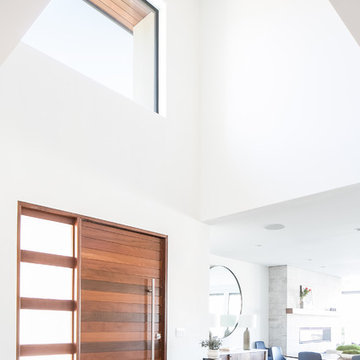
The entry to this modern home features a wood pivot door and sidelight to echo the Ipe siding on the exterior of the home. A metal entry console gives the family a place to store their items, while not obstructing the view of the water beyond. Photography by Ryan Garvin.
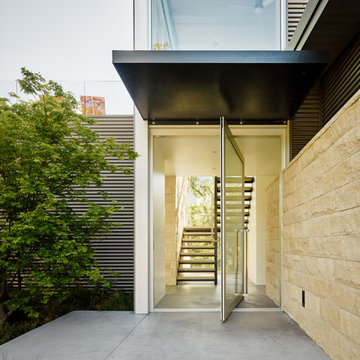
Joe Fletcher
Atop a ridge in the Santa Lucia mountains of Carmel, California, an oak tree stands elevated above the fog and wrapped at its base in this ranch retreat. The weekend home’s design grew around the 100-year-old Valley Oak to form a horseshoe-shaped house that gathers ridgeline views of Oak, Madrone, and Redwood groves at its exterior and nestles around the tree at its center. The home’s orientation offers both the shade of the oak canopy in the courtyard and the sun flowing into the great room at the house’s rear façades.
This modern take on a traditional ranch home offers contemporary materials and landscaping to a classic typology. From the main entry in the courtyard, one enters the home’s great room and immediately experiences the dramatic westward views across the 70 foot pool at the house’s rear. In this expansive public area, programmatic needs flow and connect - from the kitchen, whose windows face the courtyard, to the dining room, whose doors slide seamlessly into walls to create an outdoor dining pavilion. The primary circulation axes flank the internal courtyard, anchoring the house to its site and heightening the sense of scale by extending views outward at each of the corridor’s ends. Guest suites, complete with private kitchen and living room, and the garage are housed in auxiliary wings connected to the main house by covered walkways.
Building materials including pre-weathered corrugated steel cladding, buff limestone walls, and large aluminum apertures, and the interior palette of cedar-clad ceilings, oil-rubbed steel, and exposed concrete floors soften the modern aesthetics into a refined but rugged ranch home.

When the sun goes down and the lights go on, this contemporary home comes to life, with expansive frameworks of glass revealing the restful interiors and impressive mountain views beyond.
Project Details // Now and Zen
Renovation, Paradise Valley, Arizona
Architecture: Drewett Works
Builder: Brimley Development
Interior Designer: Ownby Design
Photographer: Dino Tonn
Limestone (Demitasse) flooring and walls: Solstice Stone
Windows (Arcadia): Elevation Window & Door
https://www.drewettworks.com/now-and-zen/
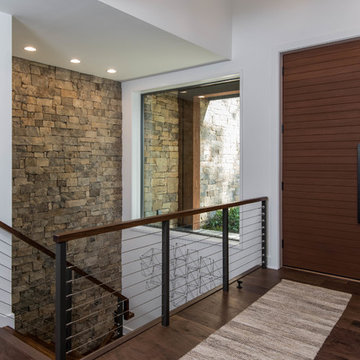
Inspiration for a mid-sized rustic dark wood floor and brown floor entryway remodel in Other with white walls and a dark wood front door
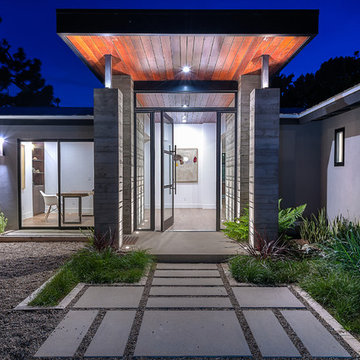
Chipper Hatter Photography
Inspiration for a large contemporary entryway remodel in San Diego with a glass front door
Inspiration for a large contemporary entryway remodel in San Diego with a glass front door
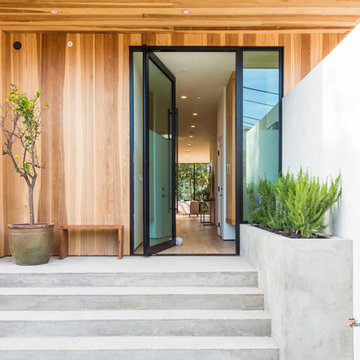
Entryway - contemporary concrete floor and gray floor entryway idea in Houston with brown walls and a glass front door

Entryway - huge modern light wood floor and brown floor entryway idea in Minneapolis with a dark wood front door
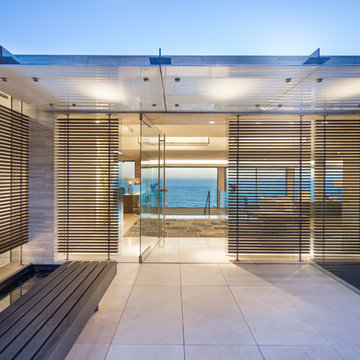
Steve Lerum
Entryway - mid-sized contemporary limestone floor entryway idea in Orange County with beige walls and a glass front door
Entryway - mid-sized contemporary limestone floor entryway idea in Orange County with beige walls and a glass front door
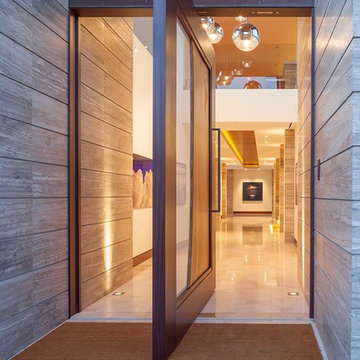
Main entry with custom pivot door and art gallery hall.
Example of a huge trendy granite floor entryway design in San Diego with beige walls and a medium wood front door
Example of a huge trendy granite floor entryway design in San Diego with beige walls and a medium wood front door

Inspiration for a contemporary beige floor pivot front door remodel in Phoenix with white walls and a medium wood front door

Example of a huge trendy dark wood floor, brown floor and wood ceiling entryway design in Other with beige walls and a medium wood front door
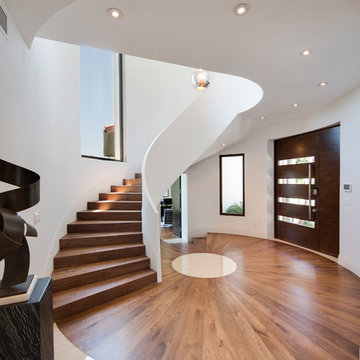
Contemporary entry with floating, curved staircase.
7" Engineered Walnut, slightly rustic with a Satin Clear Coat
Porcelain tile with wood grain
4" canned recessed lights
#buildboswell
Pivot Front Door Ideas
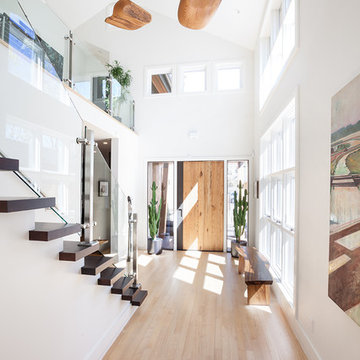
This rustic modern home was purchased by an art collector that needed plenty of white wall space to hang his collection. The furnishings were kept neutral to allow the art to pop and warm wood tones were selected to keep the house from becoming cold and sterile. Published in Modern In Denver | The Art of Living.
Paul Winner
24






