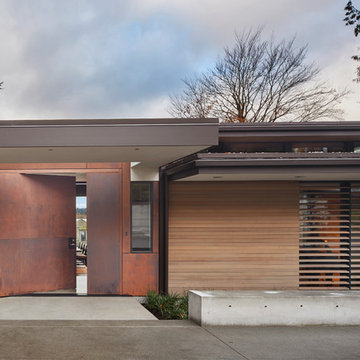Pivot Front Door Ideas
Refine by:
Budget
Sort by:Popular Today
521 - 540 of 4,590 photos

The architecture of this mid-century ranch in Portland’s West Hills oozes modernism’s core values. We wanted to focus on areas of the home that didn’t maximize the architectural beauty. The Client—a family of three, with Lucy the Great Dane, wanted to improve what was existing and update the kitchen and Jack and Jill Bathrooms, add some cool storage solutions and generally revamp the house.
We totally reimagined the entry to provide a “wow” moment for all to enjoy whilst entering the property. A giant pivot door was used to replace the dated solid wood door and side light.
We designed and built new open cabinetry in the kitchen allowing for more light in what was a dark spot. The kitchen got a makeover by reconfiguring the key elements and new concrete flooring, new stove, hood, bar, counter top, and a new lighting plan.
Our work on the Humphrey House was featured in Dwell Magazine.
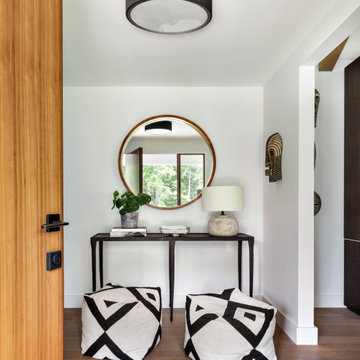
A stunning, iron console with a reclaimed mirror above is there to greet you at the door. Need a place to put your shoes on? We have that covered with a pair of functional graphic, ottomans. What more could you ask for in an entry?
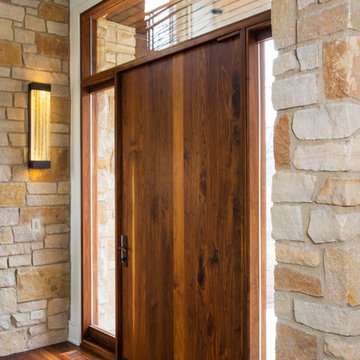
http://www.pickellbuilders.com. Photography by Linda Oyama Bryan.
Solid Walnut Pivot Front Door with Glass Sidelights and Transom. Walnut hardwood floors.
wall sconces
interior stone wall.
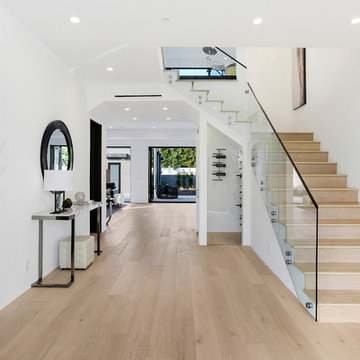
All photos belong to SAMTAK Design, Inc.
Minimalist light wood floor entryway photo in Los Angeles
Minimalist light wood floor entryway photo in Los Angeles
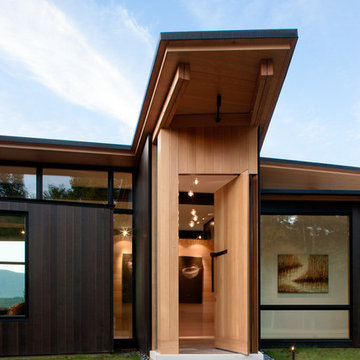
This modern lake house is located in the foothills of the Blue Ridge Mountains. The residence overlooks a mountain lake with expansive mountain views beyond. The design ties the home to its surroundings and enhances the ability to experience both home and nature together. The entry level serves as the primary living space and is situated into three groupings; the Great Room, the Guest Suite and the Master Suite. A glass connector links the Master Suite, providing privacy and the opportunity for terrace and garden areas.
Won a 2013 AIANC Design Award. Featured in the Austrian magazine, More Than Design. Featured in Carolina Home and Garden, Summer 2015.
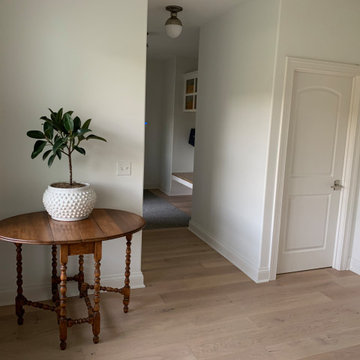
Laguna Oak Hardwood – The Alta Vista Hardwood Flooring Collection is a return to vintage European Design. These beautiful classic and refined floors are crafted out of French White Oak, a premier hardwood species that has been used for everything from flooring to shipbuilding over the centuries due to its stability.
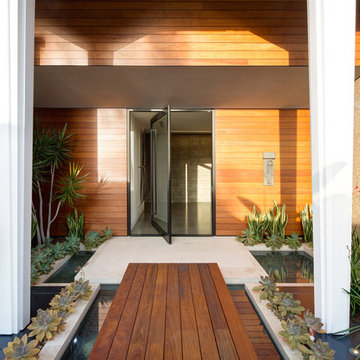
James Brady Photography
Trendy beige floor entryway photo in San Diego with brown walls and a glass front door
Trendy beige floor entryway photo in San Diego with brown walls and a glass front door

With adjacent neighbors within a fairly dense section of Paradise Valley, Arizona, C.P. Drewett sought to provide a tranquil retreat for a new-to-the-Valley surgeon and his family who were seeking the modernism they loved though had never lived in. With a goal of consuming all possible site lines and views while maintaining autonomy, a portion of the house — including the entry, office, and master bedroom wing — is subterranean. This subterranean nature of the home provides interior grandeur for guests but offers a welcoming and humble approach, fully satisfying the clients requests.
While the lot has an east-west orientation, the home was designed to capture mainly north and south light which is more desirable and soothing. The architecture’s interior loftiness is created with overlapping, undulating planes of plaster, glass, and steel. The woven nature of horizontal planes throughout the living spaces provides an uplifting sense, inviting a symphony of light to enter the space. The more voluminous public spaces are comprised of stone-clad massing elements which convert into a desert pavilion embracing the outdoor spaces. Every room opens to exterior spaces providing a dramatic embrace of home to natural environment.
Grand Award winner for Best Interior Design of a Custom Home
The material palette began with a rich, tonal, large-format Quartzite stone cladding. The stone’s tones gaveforth the rest of the material palette including a champagne-colored metal fascia, a tonal stucco system, and ceilings clad with hemlock, a tight-grained but softer wood that was tonally perfect with the rest of the materials. The interior case goods and wood-wrapped openings further contribute to the tonal harmony of architecture and materials.
Grand Award Winner for Best Indoor Outdoor Lifestyle for a Home This award-winning project was recognized at the 2020 Gold Nugget Awards with two Grand Awards, one for Best Indoor/Outdoor Lifestyle for a Home, and another for Best Interior Design of a One of a Kind or Custom Home.
At the 2020 Design Excellence Awards and Gala presented by ASID AZ North, Ownby Design received five awards for Tonal Harmony. The project was recognized for 1st place – Bathroom; 3rd place – Furniture; 1st place – Kitchen; 1st place – Outdoor Living; and 2nd place – Residence over 6,000 square ft. Congratulations to Claire Ownby, Kalysha Manzo, and the entire Ownby Design team.
Tonal Harmony was also featured on the cover of the July/August 2020 issue of Luxe Interiors + Design and received a 14-page editorial feature entitled “A Place in the Sun” within the magazine.
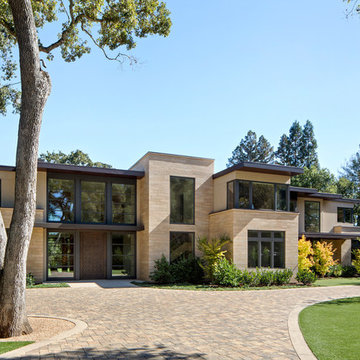
Bernard Andre'
Entryway - large modern entryway idea in San Francisco with a medium wood front door
Entryway - large modern entryway idea in San Francisco with a medium wood front door
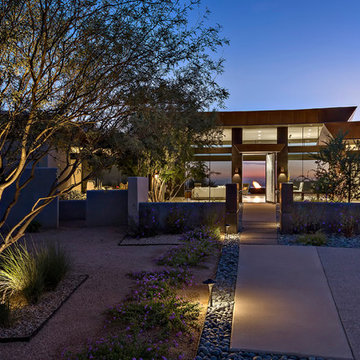
Entryway - mid-sized modern ceramic tile entryway idea in Phoenix with beige walls and a glass front door
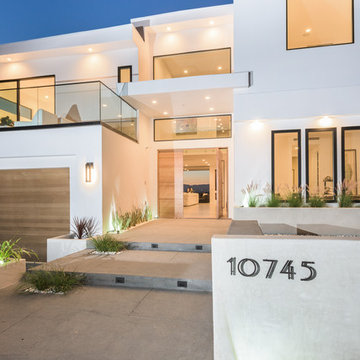
Example of a minimalist concrete floor entryway design in Los Angeles with a light wood front door
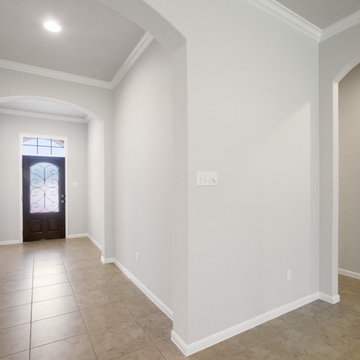
Inspiration for a large transitional ceramic tile and beige floor entryway remodel in Austin with gray walls and a dark wood front door
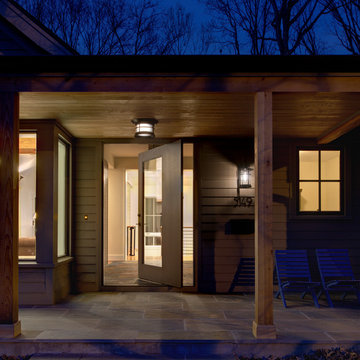
The renovation of the Woodland Residence centered around two basic ideas. The first was to open the house to light and views of the surrounding woods. The second, due to a limited budget, was to minimize the amount of new footprint while retaining as much of the existing structure as possible.
The existing house was in dire need of updating. It was a warren of small rooms with long hallways connecting them. This resulted in dark spaces that had little relationship to the exterior. Most of the non bearing walls were demolished in order to allow for a more open concept while dividing the house into clearly defined private and public areas. The new plan is organized around a soaring new cathedral space that cuts through the center of the house, containing the living and family room spaces. A new screened porch extends the family room through a large folding door - completely blurring the line between inside and outside. The other public functions (dining and kitchen) are located adjacently. A massive, off center pivoting door opens to a dramatic entry with views through a new open staircase to the trees beyond. The new floor plan allows for views to the exterior from virtually any position in the house, which reinforces the connection to the outside.
The open concept was continued into the kitchen where the decision was made to eliminate all wall cabinets. This allows for oversized windows, unusual in most kitchens, to wrap the corner dissolving the sense of containment. A large, double-loaded island, capped with a single slab of stone, provides the required storage. A bar and beverage center back up to the family room, allowing for graceful gathering around the kitchen. Windows fill as much wall space as possible; the effect is a comfortable, completely light-filled room that feels like it is nestled among the trees. It has proven to be the center of family activity and the heart of the residence.
Hoachlander Davis Photography
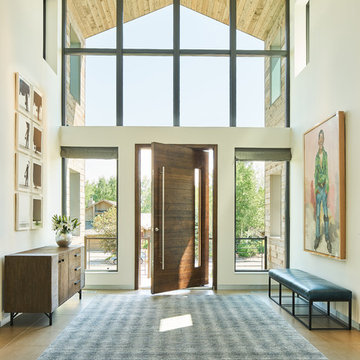
David Agnello
Example of a mid-sized cottage dark wood floor and brown floor entryway design in Salt Lake City with beige walls and a dark wood front door
Example of a mid-sized cottage dark wood floor and brown floor entryway design in Salt Lake City with beige walls and a dark wood front door
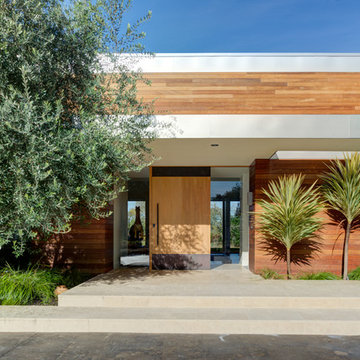
Treve Johnson, Photographer
Entryway - large contemporary limestone floor and beige floor entryway idea in San Francisco with a light wood front door
Entryway - large contemporary limestone floor and beige floor entryway idea in San Francisco with a light wood front door
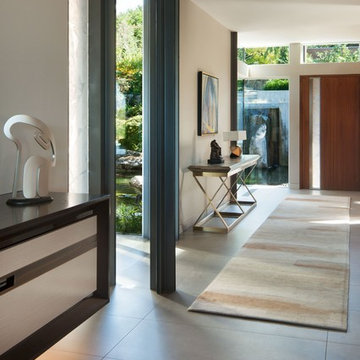
Photography by David O. Marlow
Huge trendy porcelain tile and gray floor entryway photo in Seattle with white walls and a medium wood front door
Huge trendy porcelain tile and gray floor entryway photo in Seattle with white walls and a medium wood front door
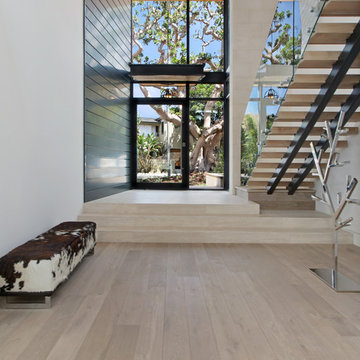
Photo Cred: Jeri Koegel
Inspiration for a huge modern entryway remodel in Orange County
Inspiration for a huge modern entryway remodel in Orange County
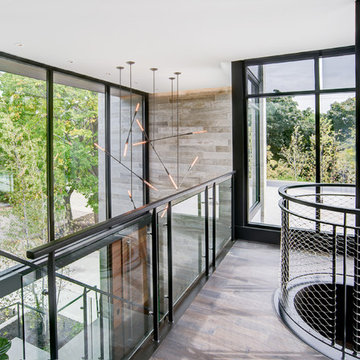
Sliding pole from second to first floor.
Example of a mid-sized trendy dark wood floor entryway design in Chicago with a dark wood front door
Example of a mid-sized trendy dark wood floor entryway design in Chicago with a dark wood front door
Pivot Front Door Ideas
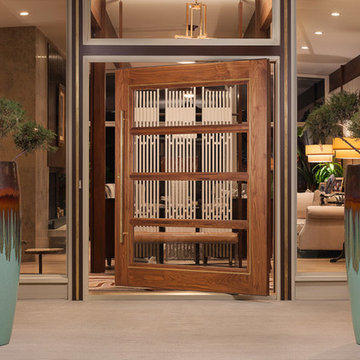
Inspiration for a mid-sized modern concrete floor and beige floor entryway remodel in Denver with a medium wood front door and brown walls
27






