Slate Floor Entryway with a Dark Wood Front Door Ideas
Refine by:
Budget
Sort by:Popular Today
1 - 20 of 394 photos
Item 1 of 3
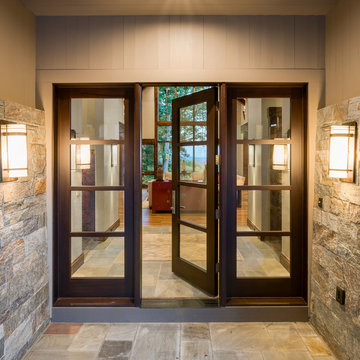
Interior Designer: Allard & Roberts Interior Design, Inc.
Builder: Glennwood Custom Builders
Architect: Con Dameron
Photographer: Kevin Meechan
Doors: Sun Mountain
Cabinetry: Advance Custom Cabinetry
Countertops & Fireplaces: Mountain Marble & Granite
Window Treatments: Blinds & Designs, Fletcher NC
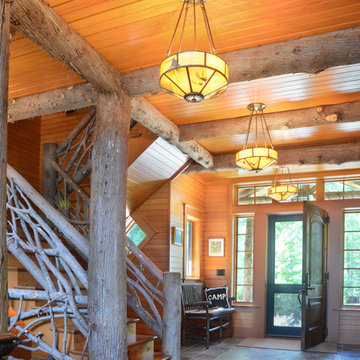
Rustic entrance features stone and wood flooring, with custom designed mica pendant lights and a welcoming screen door
Tom Stock Photography
Example of a mid-sized mountain style slate floor and gray floor entryway design in Boston with a dark wood front door
Example of a mid-sized mountain style slate floor and gray floor entryway design in Boston with a dark wood front door
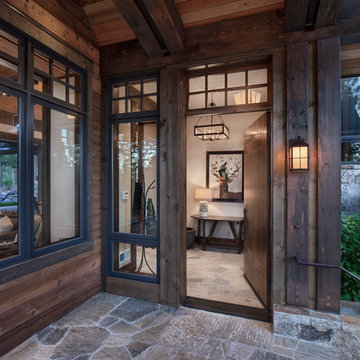
Entryway - mid-sized craftsman slate floor entryway idea in Sacramento with a dark wood front door
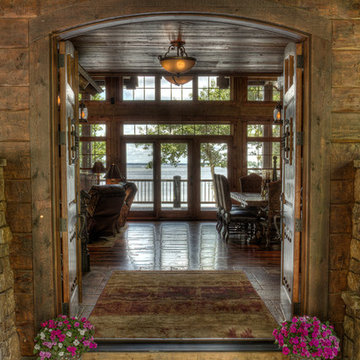
Inspiration for a large timeless slate floor and multicolored floor entryway remodel in Minneapolis with a dark wood front door
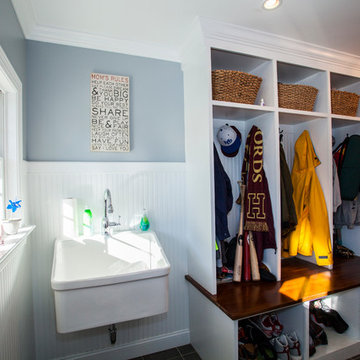
This spacious mudroom in Phoenixville, PA includes five cubbies with coat hooks and room for storage, tile floor, beadboard wall, utility sink and a beautiful wood door.
Photos by Alicia's Art, LLC
RUDLOFF Custom Builders, is a residential construction company that connects with clients early in the design phase to ensure every detail of your project is captured just as you imagined. RUDLOFF Custom Builders will create the project of your dreams that is executed by on-site project managers and skilled craftsman, while creating lifetime client relationships that are build on trust and integrity.
We are a full service, certified remodeling company that covers all of the Philadelphia suburban area including West Chester, Gladwynne, Malvern, Wayne, Haverford and more.
As a 6 time Best of Houzz winner, we look forward to working with you on your next project.
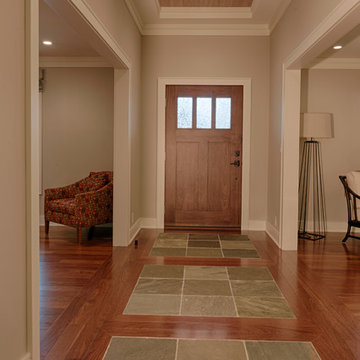
Ryan Edwards
Inspiration for a mid-sized craftsman slate floor entryway remodel in Raleigh with gray walls and a dark wood front door
Inspiration for a mid-sized craftsman slate floor entryway remodel in Raleigh with gray walls and a dark wood front door
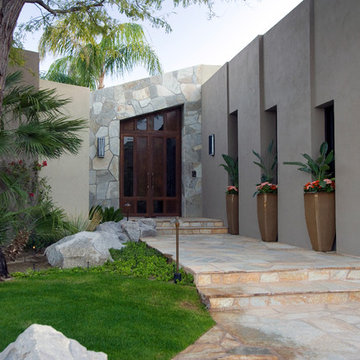
The front entry to this desert home features three planters that are partially shaded. While the landscape includes small plots of grass, drought-resistant plants are primarily used around this modern home.
Brett Drury Architectural Photography

Foyer. The Sater Design Collection's luxury, farmhouse home plan "Manchester" (Plan #7080). saterdesign.com
Inspiration for a mid-sized cottage slate floor entryway remodel in Miami with yellow walls and a dark wood front door
Inspiration for a mid-sized cottage slate floor entryway remodel in Miami with yellow walls and a dark wood front door

As the first new home constructed on Lake of the Isles, Minneapolis in over 50 years, this contemporary custom home stands as the “Gateway” to the historic parkway that encircles the lake. The clean lines and Bauhaus feel bring an architectural style that previously didn’t exist in this truly eclectic neighborhood. Interior spaces and finishes were inspired by local art museums, combining high-end materials into simple forms. This 2011 Parade of Homes Remodelers Showcase home features mahogany cabinetry, cumaru wood and slate floors, and concrete counter tops.
-Vujovich Design Build
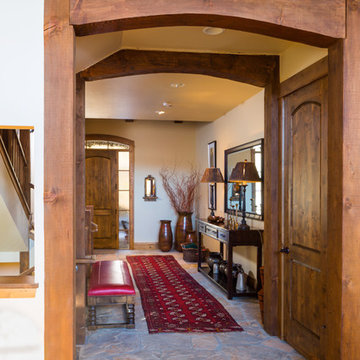
Karl Neumann
Large mountain style slate floor entryway photo in Other with beige walls and a dark wood front door
Large mountain style slate floor entryway photo in Other with beige walls and a dark wood front door
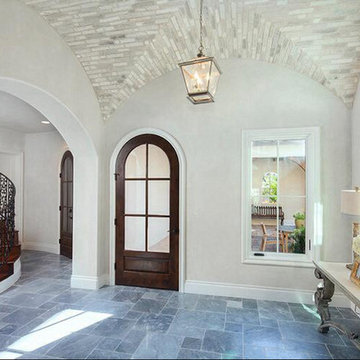
Entryway - mid-sized traditional slate floor entryway idea in Austin with beige walls and a dark wood front door
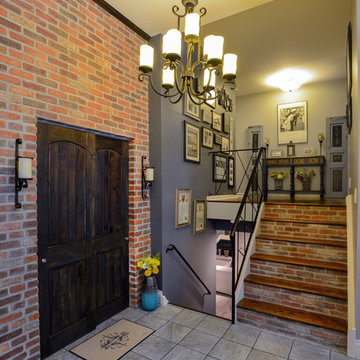
Example of a large mountain style slate floor and gray floor entryway design in Philadelphia with multicolored walls and a dark wood front door
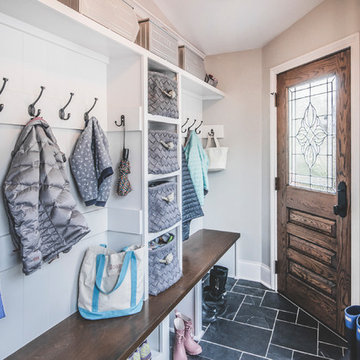
Bradshaw Photography
Example of a small transitional slate floor entryway design in Columbus with gray walls and a dark wood front door
Example of a small transitional slate floor entryway design in Columbus with gray walls and a dark wood front door
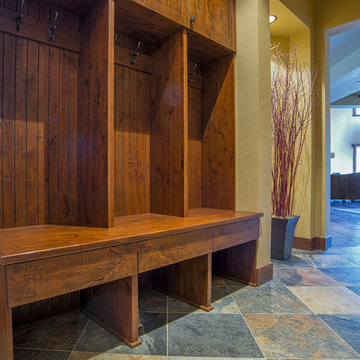
Inspiration for a rustic slate floor entryway remodel in Seattle with beige walls and a dark wood front door
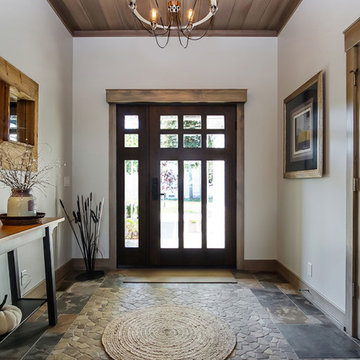
Example of a mid-sized arts and crafts slate floor and multicolored floor entryway design in Grand Rapids with white walls and a dark wood front door
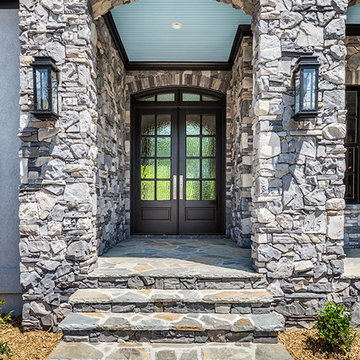
Front Door Entry of Tilkemeier House
Large elegant slate floor entryway photo in Other with gray walls and a dark wood front door
Large elegant slate floor entryway photo in Other with gray walls and a dark wood front door
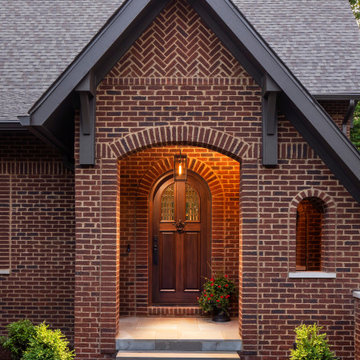
This home's exterior embraces the Tudor-style aesthetic with the use of variations in brick layout. The result is eye-catching pattern changes and beautiful arched openings. This custom home was designed and built by Meadowlark Design+Build in Ann Arbor, Michigan. Photography by Joshua Caldwell.
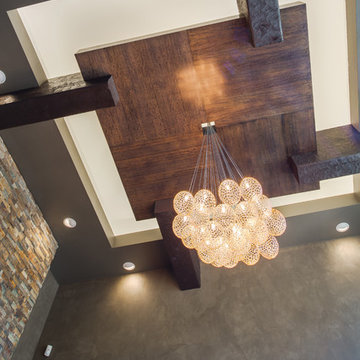
Our Mod pendants shown in a cluster of 24 pieces glow above a wooden stump table.
Inspiration for a rustic slate floor entryway remodel in New York with gray walls and a dark wood front door
Inspiration for a rustic slate floor entryway remodel in New York with gray walls and a dark wood front door
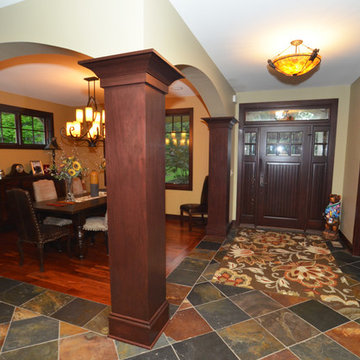
Rathbun photography
Single front door - traditional slate floor single front door idea in Milwaukee with a dark wood front door
Single front door - traditional slate floor single front door idea in Milwaukee with a dark wood front door
Slate Floor Entryway with a Dark Wood Front Door Ideas
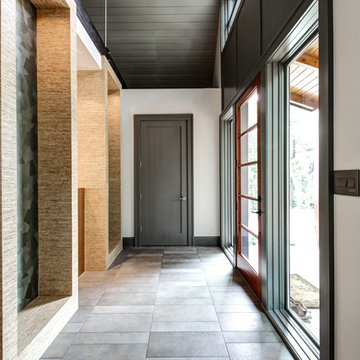
Entryway - mid-sized contemporary slate floor entryway idea in Other with beige walls and a dark wood front door
1





