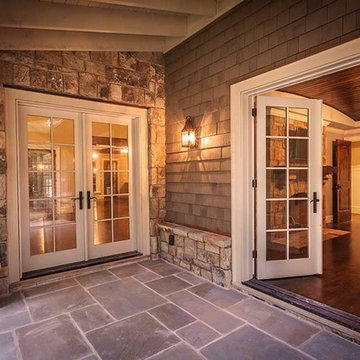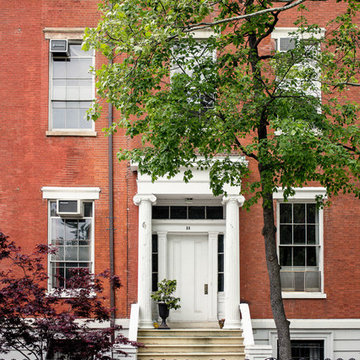Entryway with a White Front Door Ideas
Refine by:
Budget
Sort by:Popular Today
141 - 160 of 21,022 photos
Item 1 of 5
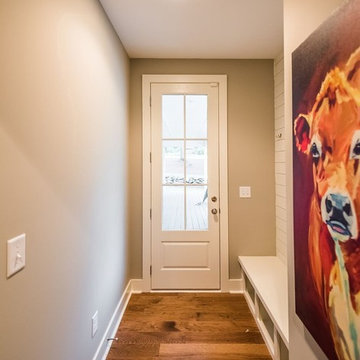
Example of a mid-sized cottage medium tone wood floor and brown floor entryway design in Atlanta with gray walls and a white front door
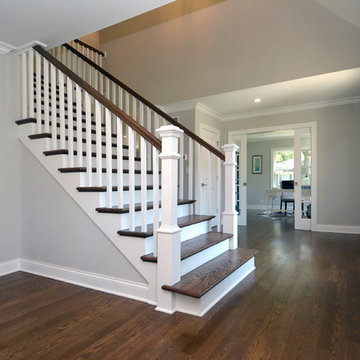
Inviting entry flanked by a formal dining room and office
Entryway - mid-sized traditional medium tone wood floor and brown floor entryway idea in Chicago with gray walls and a white front door
Entryway - mid-sized traditional medium tone wood floor and brown floor entryway idea in Chicago with gray walls and a white front door
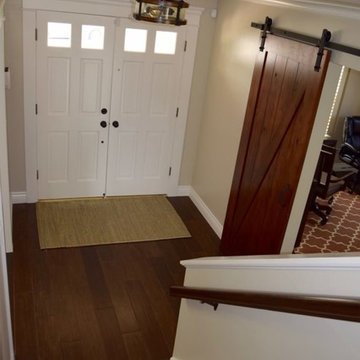
Mid-sized transitional dark wood floor entryway photo in Orange County with beige walls and a white front door
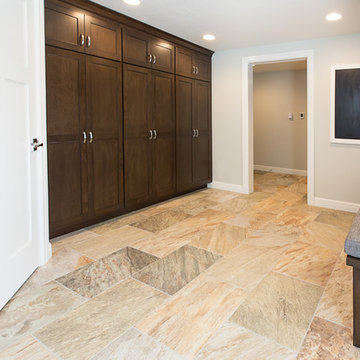
Entryway - large transitional ceramic tile entryway idea in Other with white walls and a white front door
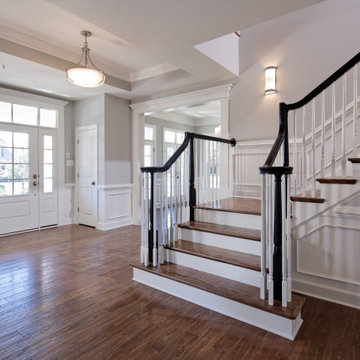
Example of a classic brown floor, tray ceiling and wainscoting entryway design in Baltimore with a white front door and white walls
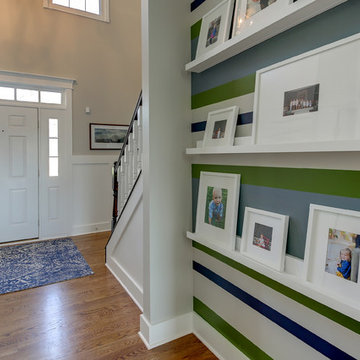
Photos by Kris Palen
Example of a large transitional light wood floor and brown floor entryway design in Dallas with gray walls and a white front door
Example of a large transitional light wood floor and brown floor entryway design in Dallas with gray walls and a white front door
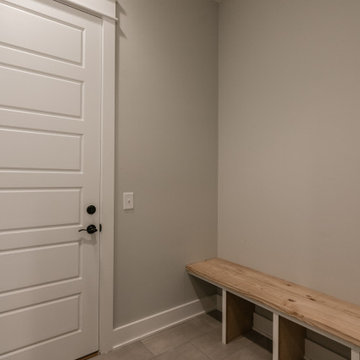
Small farmhouse porcelain tile and beige floor entryway photo in Nashville with gray walls and a white front door
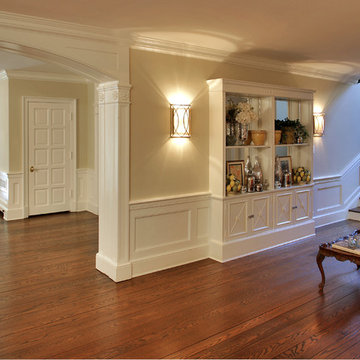
We transformed an early-1900's house into a contemporary one that's fit for three generations.
Click this link to read the Bethesda Magazine article: http://www.bethesdamagazine.com/Bethesda-Magazine/September-October-2012/Family-Ties/
Architects: GTM Architects
Steve Richards Interior Design
Landscape done by: Olive Tree Landscape & Design
Photography: Ken Wyner
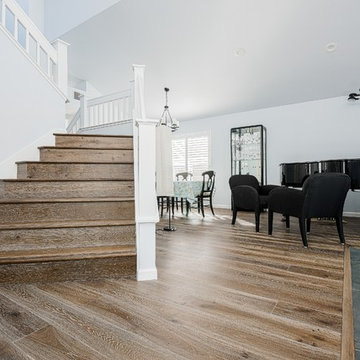
Entryway - large transitional medium tone wood floor and brown floor entryway idea in San Francisco with multicolored walls and a white front door
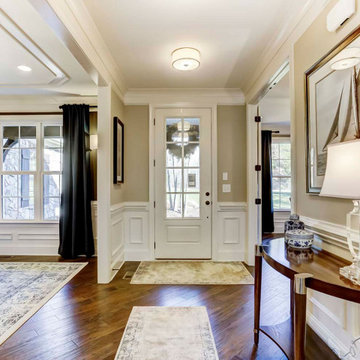
An airy entryway in Charlotte with medium-colored hardwood floors, white wainscoting, beige paint, and white crown molding.
Example of a mid-sized medium tone wood floor and wainscoting entryway design in Charlotte with beige walls and a white front door
Example of a mid-sized medium tone wood floor and wainscoting entryway design in Charlotte with beige walls and a white front door
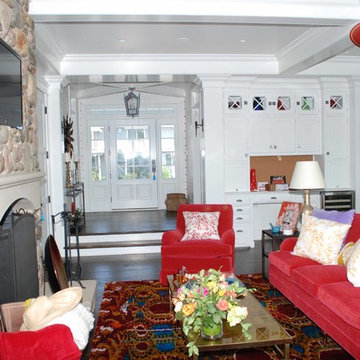
Beautiful 7 ft tall door with sidelights and transom. This unit is hurricane rated and really looks sharp with the interior of the home.
Entryway - traditional dark wood floor entryway idea in Other with a white front door
Entryway - traditional dark wood floor entryway idea in Other with a white front door
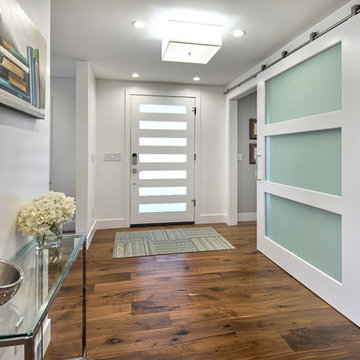
Inspiration for a large contemporary medium tone wood floor and brown floor entryway remodel in San Francisco with gray walls and a white front door
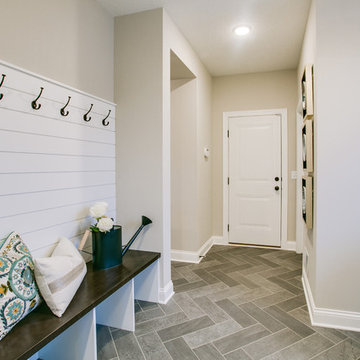
Inspiration for a mid-sized transitional porcelain tile and gray floor entryway remodel in Minneapolis with beige walls and a white front door
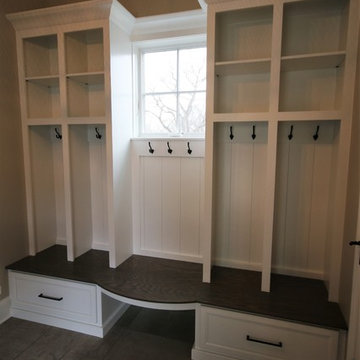
Matthies Builders
Example of a mid-sized transitional porcelain tile and gray floor entryway design in Chicago with beige walls and a white front door
Example of a mid-sized transitional porcelain tile and gray floor entryway design in Chicago with beige walls and a white front door
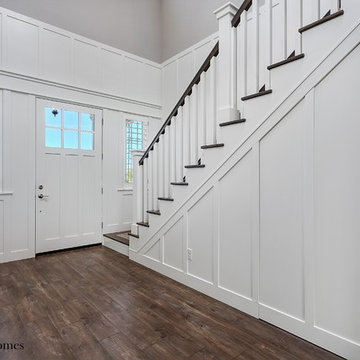
Doug Petersen Photography
Entryway - large farmhouse dark wood floor entryway idea in Boise with gray walls and a white front door
Entryway - large farmhouse dark wood floor entryway idea in Boise with gray walls and a white front door
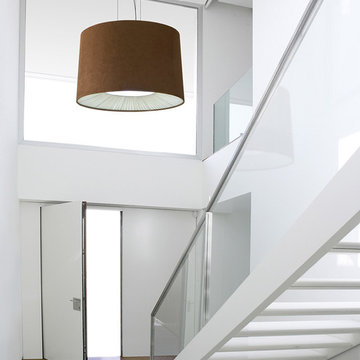
- VELVET SUSPENSION LAMP. Collection of pendants, ceiling, wall, and floor lights. The lampshade is covered with flame retardant Micro 2000 fabric (polyester and cotton). The radial light diffuser is hand wrapped with pongee fabric stripes, available in several colors.
US VEL 070: Ø27''1/2 x 129''7/8H.
US VEL 050: Ø19''5/8 x 128''H.
US VEL 100: Ø39''3/8 x 137''3/4H.
US VEL 160: Ø63'' x 149''5/8H.
http://ow.ly/3zdyRT
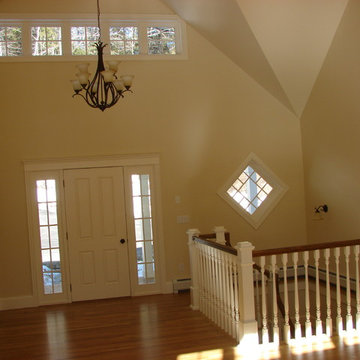
The main entrance opens to high ceilings and a staircase on the left.
Eric Smith
Example of a large classic medium tone wood floor entryway design in Portland Maine with beige walls and a white front door
Example of a large classic medium tone wood floor entryway design in Portland Maine with beige walls and a white front door
Entryway with a White Front Door Ideas
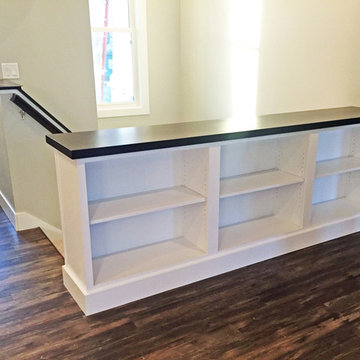
This built in storage unit doubles as both a half-wall between the great room and the lower level staircase as well as storage and shelving.
Large arts and crafts dark wood floor entryway photo in Other with white walls and a white front door
Large arts and crafts dark wood floor entryway photo in Other with white walls and a white front door
8






