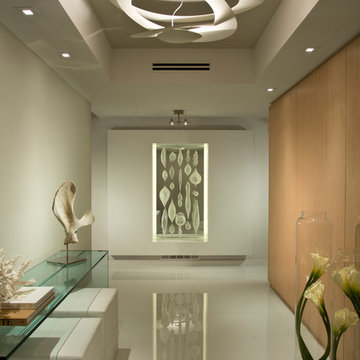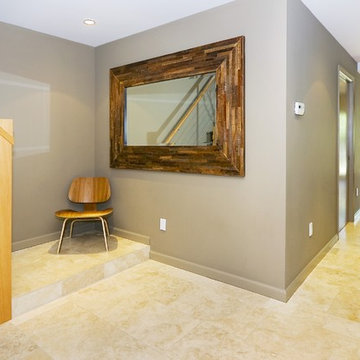Entry Hall with Gray Walls Ideas
Refine by:
Budget
Sort by:Popular Today
1 - 20 of 2,332 photos
Item 1 of 3
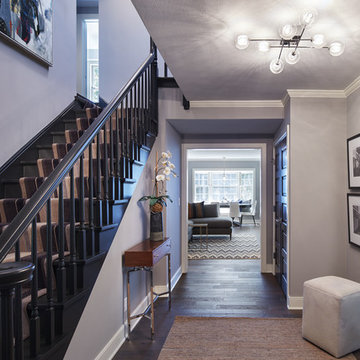
A complete overhaul of a French Country home without changing the footprint of the floor plan resulted in the perfect home for a young bachelor. Clean lines and darker palettes call this out as a masculine environment without taking away from the home’s European charm.
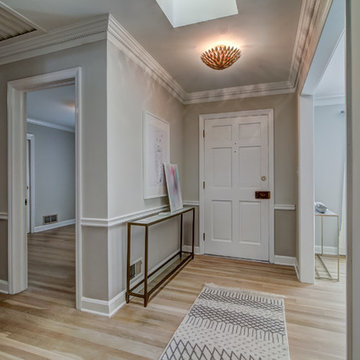
Entryway - mid-sized transitional light wood floor and brown floor entryway idea in Atlanta with gray walls and a white front door
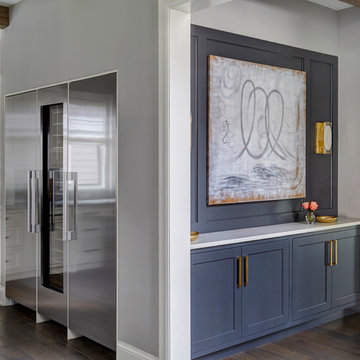
Free ebook, Creating the Ideal Kitchen. DOWNLOAD NOW
Collaborations with builders on new construction is a favorite part of my job. I love seeing a house go up from the blueprints to the end of the build. It is always a journey filled with a thousand decisions, some creative on-the-spot thinking and yes, usually a few stressful moments. This Naperville project was a collaboration with a local builder and architect. The Kitchen Studio collaborated by completing the cabinetry design and final layout for the entire home.
The kitchen is spacious and opens into the neighboring family room. A 48” Thermador range is centered between two windows, and the sink has a view through a window into the mudroom which is a unique feature. A large island with seating and waterfall countertops creates a beautiful focal point for the room. A bank of refrigeration, including a full-size wine refrigerator completes the picture.
The area between the kitchen and dining room houses a second sink and a large walk in pantry. The kitchen features many unique storage elements important to the new homeowners including in-drawer charging stations, a cutlery divider, knife block, multiple appliance garages, spice pull outs and tray dividers. There’s not much you can’t store in this room! Cabinetry is white shaker inset styling with a gray stain on the island.
At the bottom of the stairs is this nice little display and storage unit that ties into the color of the island and fireplace.
Designed by: Susan Klimala, CKBD
Builder: Hampton Homes
Photography by: Michael Alan Kaskel
For more information on kitchen and bath design ideas go to: www.kitchenstudio-ge.com
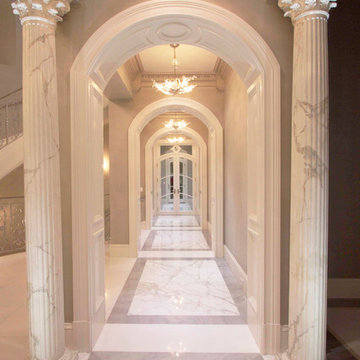
Large elegant white floor and marble floor entry hall photo in San Francisco with gray walls
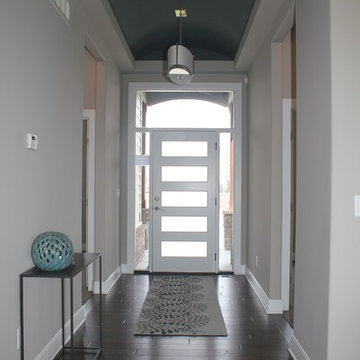
Mid-sized transitional dark wood floor entryway photo in Wichita with gray walls and a white front door
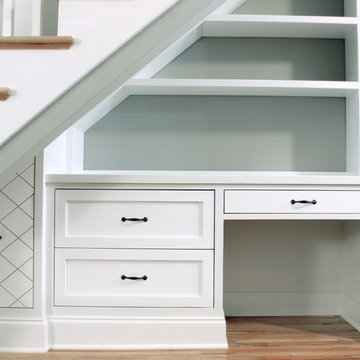
5QM
Inspiration for a mid-sized transitional light wood floor entry hall remodel in Charlotte with gray walls
Inspiration for a mid-sized transitional light wood floor entry hall remodel in Charlotte with gray walls
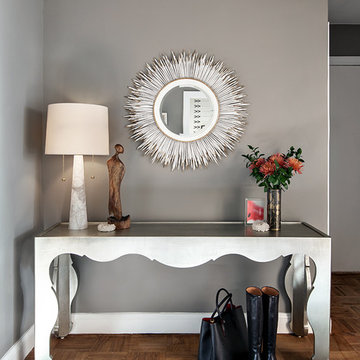
Regan Wood, www.reganwood.com
Example of a transitional entry hall design in Seattle with gray walls
Example of a transitional entry hall design in Seattle with gray walls
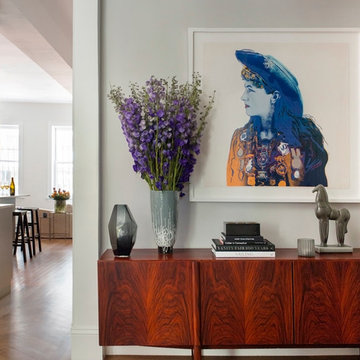
Andy Warhol's "Annie Oakley" from his Cowboys and Indians series.
Photography by Eric Roth
Mid-sized transitional medium tone wood floor entry hall photo in Boston with gray walls
Mid-sized transitional medium tone wood floor entry hall photo in Boston with gray walls
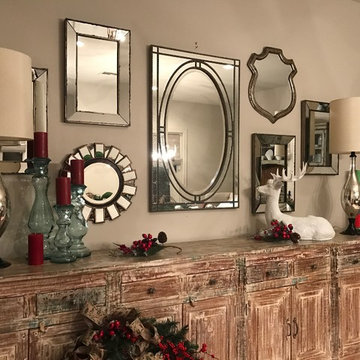
Entry hall - mid-sized eclectic porcelain tile entry hall idea in Phoenix with gray walls
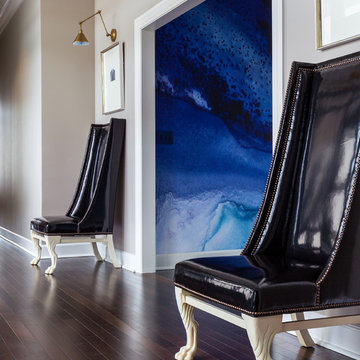
Paint is Sherwin-Williams Anew Gray, wallpaper is Black Crow Studios, Sconces are Visual Comfort, Chairs are Duralee.
Example of a mid-sized trendy medium tone wood floor entryway design in Little Rock with gray walls and a blue front door
Example of a mid-sized trendy medium tone wood floor entryway design in Little Rock with gray walls and a blue front door
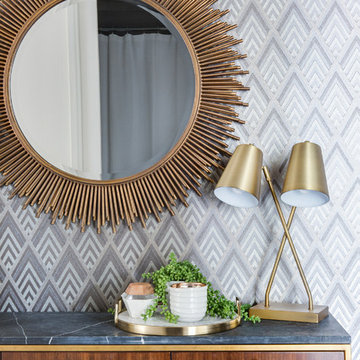
Example of a mid-sized 1950s light wood floor and beige floor entry hall design in Los Angeles with gray walls
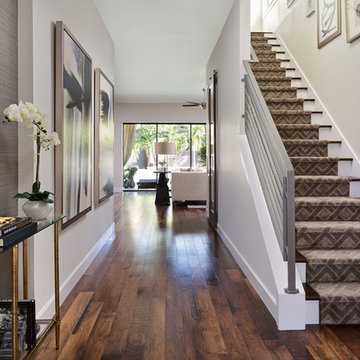
Nothing says welcome like an inviting entryway. Here you see a walnut staircase with custom runner and metal railing. To the left you are greeted with a gallery wall featuring metallic grasscloth wallpaper, modern art, with brass accents leading you down the hall to the living room.
Native House Photography
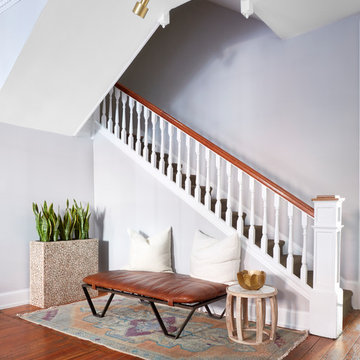
Brian Wetzel
Transitional medium tone wood floor and brown floor entry hall photo in Philadelphia with gray walls
Transitional medium tone wood floor and brown floor entry hall photo in Philadelphia with gray walls
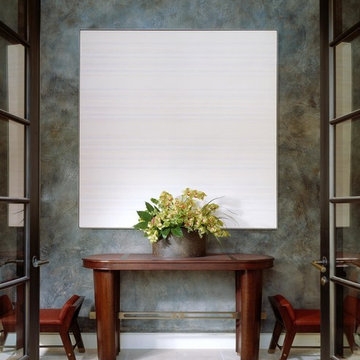
David Marlow Photography
Inspiration for a transitional entry hall remodel in Denver with gray walls
Inspiration for a transitional entry hall remodel in Denver with gray walls
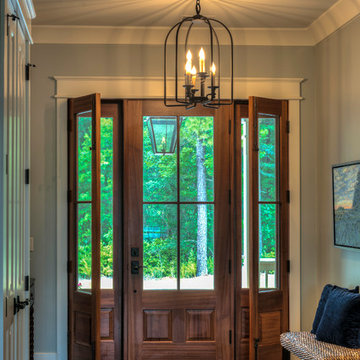
Entryway - mid-sized traditional medium tone wood floor and brown floor entryway idea in Atlanta with gray walls and a medium wood front door
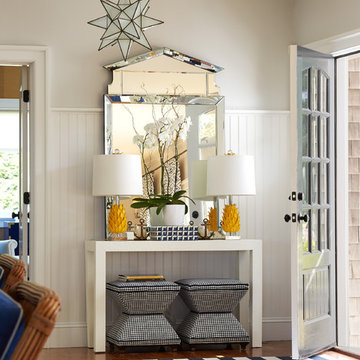
Laura Moss Photography
Large beach style medium tone wood floor and brown floor entryway photo in Boston with gray walls and a blue front door
Large beach style medium tone wood floor and brown floor entryway photo in Boston with gray walls and a blue front door
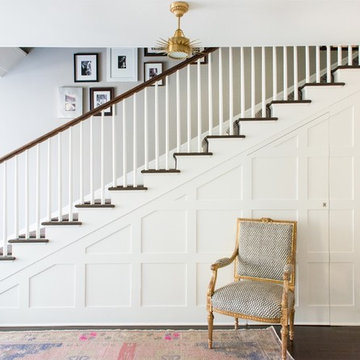
JANE BEILES
Example of a mid-sized transitional dark wood floor and brown floor entryway design in New York with gray walls
Example of a mid-sized transitional dark wood floor and brown floor entryway design in New York with gray walls
Entry Hall with Gray Walls Ideas
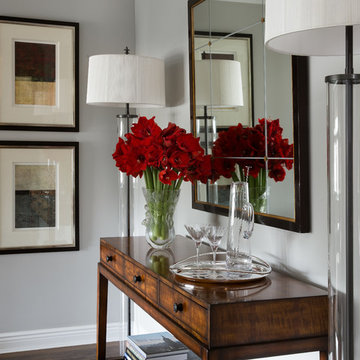
A focal wall immediately upon entering the apartment. Creating a symmetrical vignette with two floor lamps and a centered mirror to reflect the beautiful view of the east river. A functional console for miscellaneous and decorative storage
1






