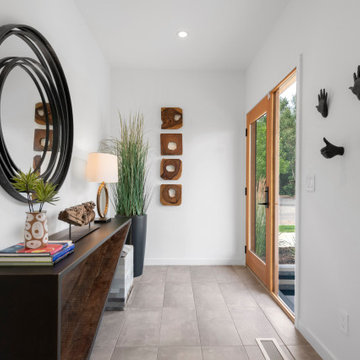Entryway Ideas
Refine by:
Budget
Sort by:Popular Today
121 - 140 of 32,845 photos
Item 1 of 4
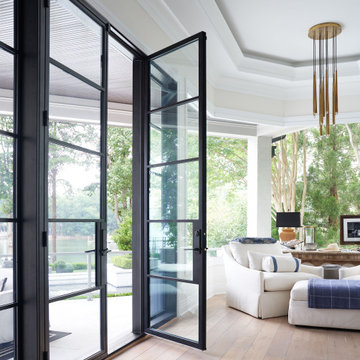
In an effort to elevate the interior and exterior entryway, this project demanded our sleekest contemporary design, detailed in our exclusive Charcoal finish.
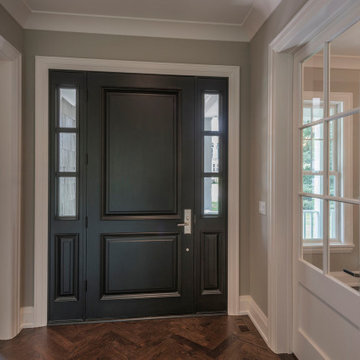
Classic two panel front entry door, with clear glass sidelites. This luxury front entry system is shown in a dark espresso finish.
Large elegant dark wood floor and brown floor entryway photo in Chicago with gray walls and a black front door
Large elegant dark wood floor and brown floor entryway photo in Chicago with gray walls and a black front door
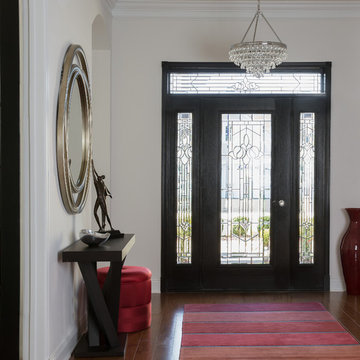
The entry foyer is defined with an area rug, and the ceiling volume is filled with a unique crystal chandelier. The leaded glass door, sidelights and transom add interest and pattern while coaxing in natural light; we created contrast and definition by painting the door and trim black. The transom fills the vertical volume of the space and the proportion makes the door the focal point.
PHOTOGRAPHY LAUREN HAGERSTROM
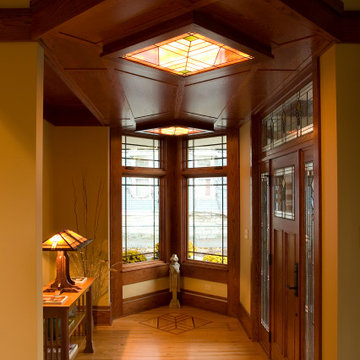
Wood ceiling with backlit stain glass panels.
Inspiration for a mid-sized asian light wood floor and multicolored floor entryway remodel in Chicago with a medium wood front door
Inspiration for a mid-sized asian light wood floor and multicolored floor entryway remodel in Chicago with a medium wood front door
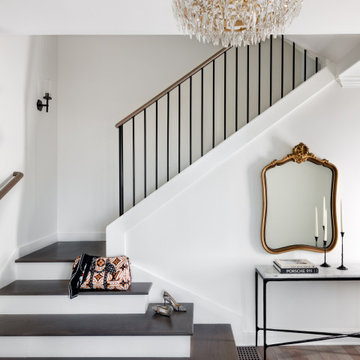
Inspiration for a large transitional medium tone wood floor and brown floor foyer remodel in Seattle with white walls
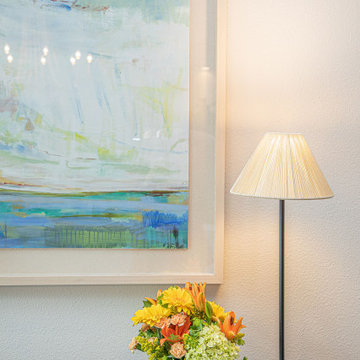
30-year old home gets a refresh to a coastal comfort.
---
Project designed by interior design studio Home Frosting. They serve the entire Tampa Bay area including South Tampa, Clearwater, Belleair, and St. Petersburg.
For more about Home Frosting, see here: https://homefrosting.com/
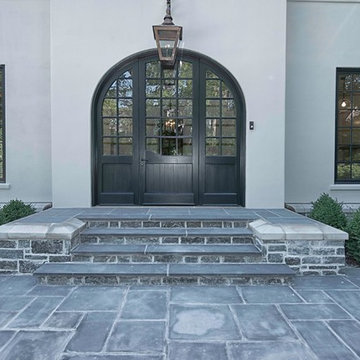
The look of Crittall is trending, like with these side windows flanking the sizable radius entry.
Inspiration for a large transitional entryway remodel in New York with a blue front door
Inspiration for a large transitional entryway remodel in New York with a blue front door
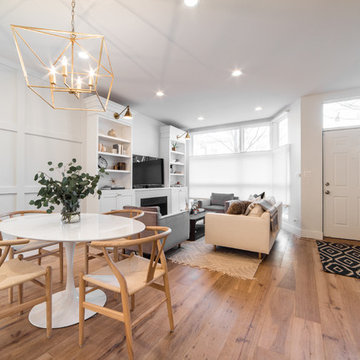
Ryan Ocasio
Foyer - mid-sized transitional light wood floor and beige floor foyer idea in Chicago with white walls
Foyer - mid-sized transitional light wood floor and beige floor foyer idea in Chicago with white walls
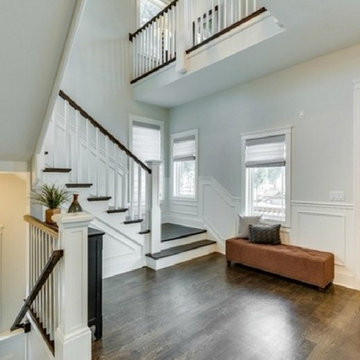
This fantastic foyer has a three level view through the house. The beautiful stained riser stair carries all the way to the finished basement with window seats and beautiful wainscoting detail.
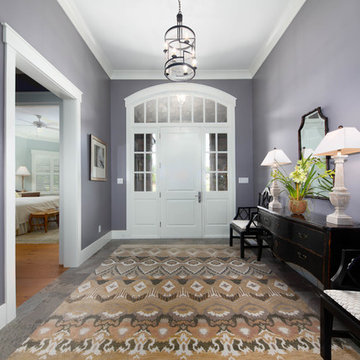
A Golfers Dream comes to reality in this amazing home located directly adjacent to the Golf Course of the magnificent Kenmure Country Club. Life is grand looking out anyone of your back windows to view the Pristine Green flawlessly manicured. Science says beautiful Greenery and Architecture makes us happy and healthy. This homes Rear Elevation is as stunning as the Front with three gorgeous Architectural Radius and fantastic Siding Selections of Pebbledash Stucco and Stone, Hardy Plank and Hardy Cedar Shakes. Exquisite Finishes make this Kitchen every Chefs Dream with a Gas Range, gorgeous Quartzsite Countertops and an elegant Herringbone Tile Backsplash. Intriguing Tray Ceilings, Beautiful Wallpaper and Paint Colors all add an Excellent Point of Interest. The Master Bathroom Suite defines luxury and is a Calming Retreat with a Large Jetted Tub, Walk-In Shower and Double Vanity Sinks. An Expansive Sunroom with 12′ Ceilings is the perfect place to watch TV and play cards with friends. Sip a glass of wine and enjoy Dreamy Sunset Evenings on the large Paver Outdoor Living Space overlooking the Breezy Fairway
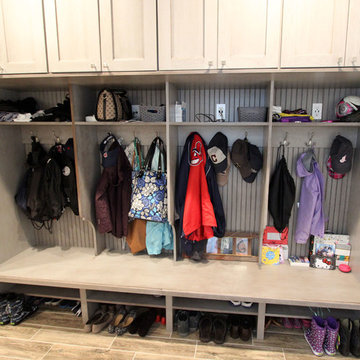
In this laundry room we reconfigured the area by removing walls, making the bathroom smaller and installing a mud room with cubbie storage and a dog shower area. The cabinets installed are Medallion Gold series Stockton flat panel, cherry wood in Peppercorn. 3” Manor pulls and 1” square knobs in Satin Nickel. On the countertop Silestone Quartz in Alpine White. The tile in the dog shower is Daltile Season Woods Collection in Autumn Woods Color. The floor is VTC Island Stone.
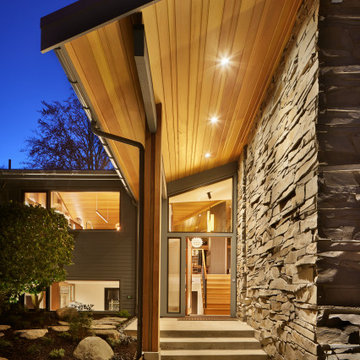
Original covered entry was refreshed with new t&g mahogany.
Mid-sized mid-century modern medium tone wood floor and vaulted ceiling entryway photo in Seattle with white walls and a medium wood front door
Mid-sized mid-century modern medium tone wood floor and vaulted ceiling entryway photo in Seattle with white walls and a medium wood front door
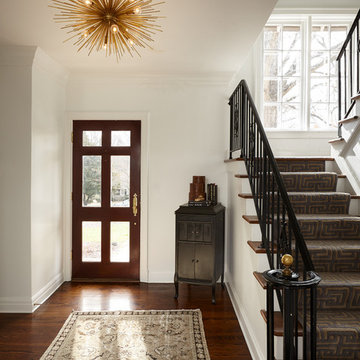
Foyer, photo by Gieves Anderson
Example of a mid-sized transitional dark wood floor entryway design in Nashville with white walls and a dark wood front door
Example of a mid-sized transitional dark wood floor entryway design in Nashville with white walls and a dark wood front door
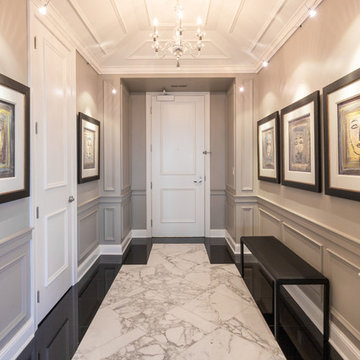
Example of a mid-sized classic marble floor entryway design in Minneapolis with gray walls and a white front door
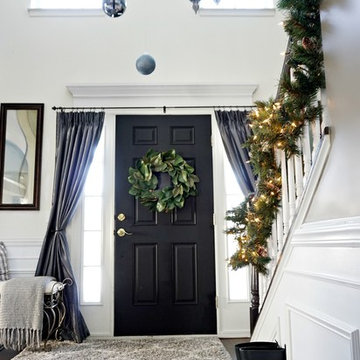
By SnazzyLittleThings.com
Inspiration for a rustic entryway remodel in Cleveland
Inspiration for a rustic entryway remodel in Cleveland
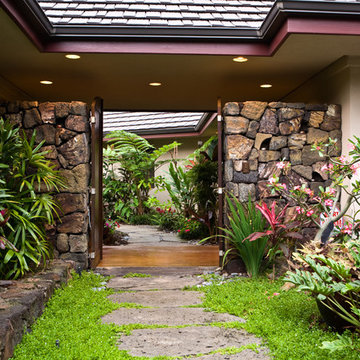
Entryway - mid-sized transitional concrete floor entryway idea in Hawaii with beige walls and a dark wood front door
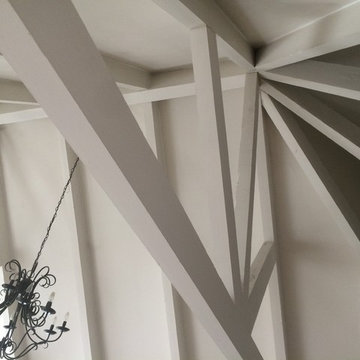
BEFORE
Inspiration for a mid-sized craftsman foyer remodel in Little Rock with white walls
Inspiration for a mid-sized craftsman foyer remodel in Little Rock with white walls
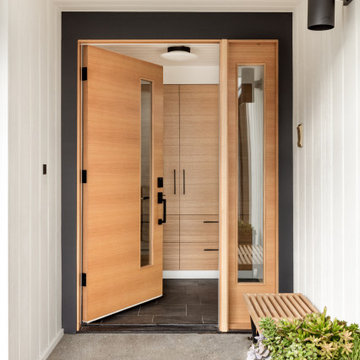
Mid Century home tastefully updated throughought, with new entry, kitchen, storage, stair rail, built ins, bathrooms, basement with kitchenette, and featuring sweeping views with folding La Cantina Doors & Windows. Cabinetry is horizontally grained quarter sawn white oak, waterfall countertop surface is quartzite. Architect: Spinell Design, Photo: Miranda Estes, Construction: Blue Sound Construction, Inc.
Entryway Ideas

The foyer opens onto the formal living room. The original glass pocket doors were restored as was the front door. Oak flooring in a custom chevron pattern. Furniture by others.
7






