Entryway Ideas
Refine by:
Budget
Sort by:Popular Today
101 - 120 of 13,057 photos
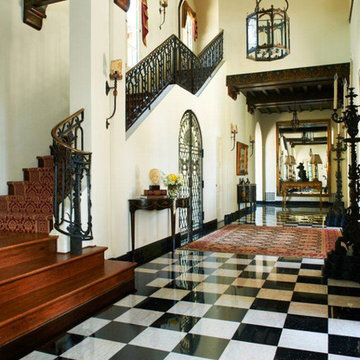
Peter Christiansen Valli
Example of a mid-sized classic marble floor and multicolored floor foyer design in Los Angeles with white walls
Example of a mid-sized classic marble floor and multicolored floor foyer design in Los Angeles with white walls
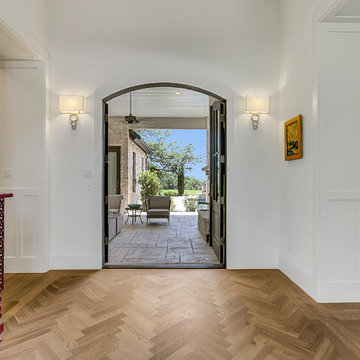
John Siemering Homes. Custom Home Builder in Austin, TX
Example of a huge transitional medium tone wood floor and brown floor entryway design in Austin with white walls and a dark wood front door
Example of a huge transitional medium tone wood floor and brown floor entryway design in Austin with white walls and a dark wood front door
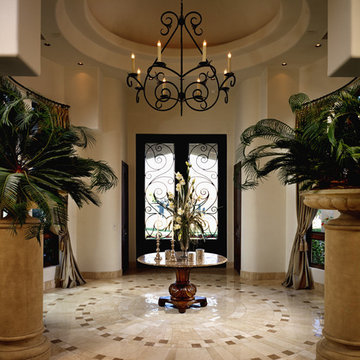
Modern/Contemporary Luxury Home By Fratantoni Interior Designer!
Follow us on Twitter, Facebook, Instagram and Pinterest for more inspiring photos and behind the scenes looks!!
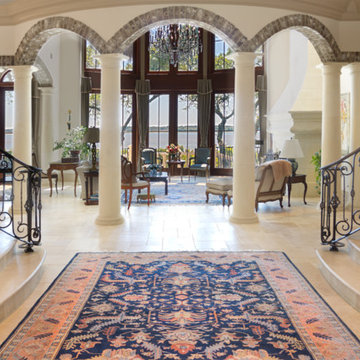
Photography By Nancy McGregor
www.nanmacmark.com
Inspiration for a huge timeless entryway remodel in Atlanta
Inspiration for a huge timeless entryway remodel in Atlanta
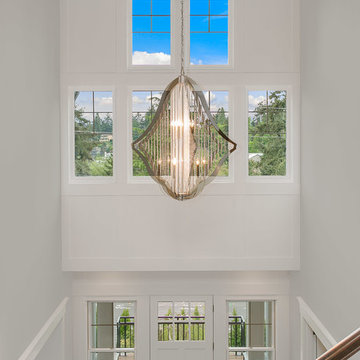
The entry chandelier is on a lift for easy maintenance and cleaning. The large windows expose a lovely view of Lake Washington. HD Estates
Example of a large transitional dark wood floor entryway design in Seattle with gray walls and a white front door
Example of a large transitional dark wood floor entryway design in Seattle with gray walls and a white front door
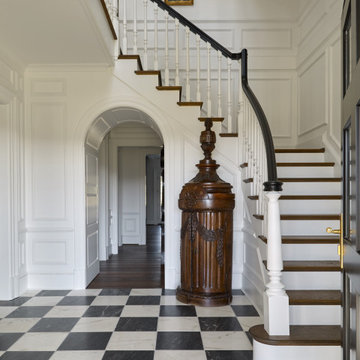
View from front door to stair hall.
Entryway - mid-sized traditional entryway idea in Other
Entryway - mid-sized traditional entryway idea in Other
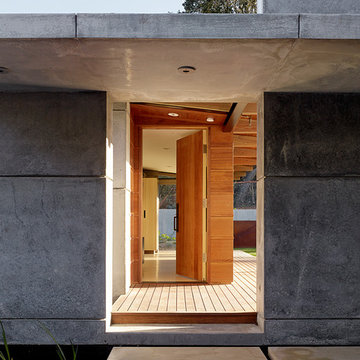
Fu-Tung Cheng, CHENG Design
• Front Exterior Entreyway of Concrete and Wood house, House 7
House 7, named the "Concrete Village Home", is Cheng Design's seventh custom home project. With inspiration of a "small village" home, this project brings in dwellings of different size and shape that support and intertwine with one another. Featuring a sculpted, concrete geological wall, pleated butterfly roof, and rainwater installations, House 7 exemplifies an interconnectedness and energetic relationship between home and the natural elements.
Photography: Matthew Millman
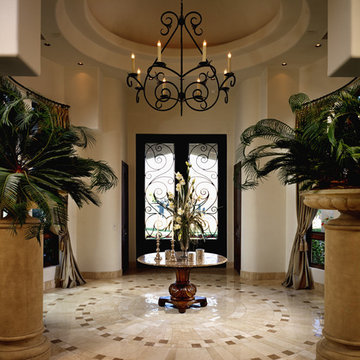
Elegant Entryway designs by Fratantoni Luxury Estates for your inspirational boards!
Follow us on Pinterest, Instagram, Twitter and Facebook for more inspirational photos!
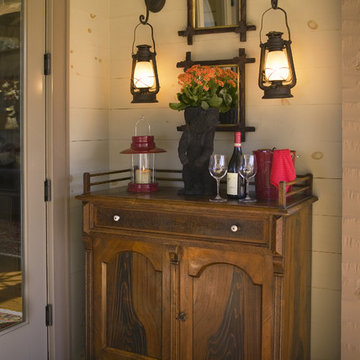
Entryway - mid-sized rustic dark wood floor entryway idea in Other with white walls and a white front door
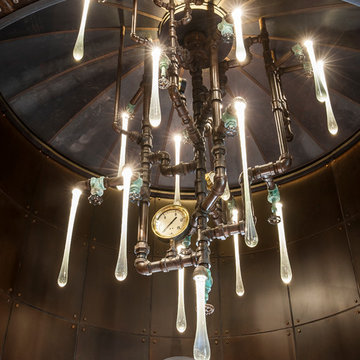
Mark Boisclair
Inspiration for a huge country medium tone wood floor entryway remodel in Phoenix with metallic walls and a metal front door
Inspiration for a huge country medium tone wood floor entryway remodel in Phoenix with metallic walls and a metal front door
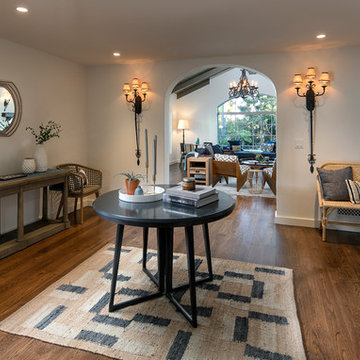
Foyer - mid-sized mediterranean dark wood floor and brown floor foyer idea in Santa Barbara with white walls
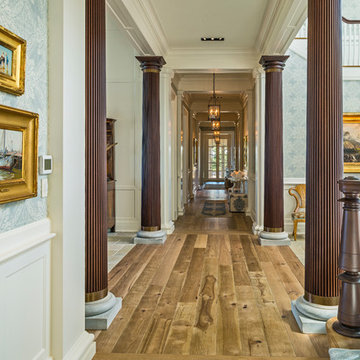
Photographer : Richard Mandelkorn
Inspiration for a huge timeless medium tone wood floor foyer remodel in Providence with blue walls
Inspiration for a huge timeless medium tone wood floor foyer remodel in Providence with blue walls
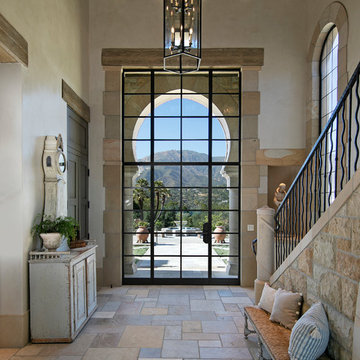
Grand entry with stairway
Photography: Jim Bartsch
Example of a large tuscan limestone floor and beige floor entryway design in Santa Barbara with beige walls and a metal front door
Example of a large tuscan limestone floor and beige floor entryway design in Santa Barbara with beige walls and a metal front door
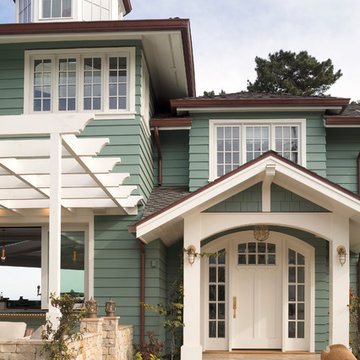
Inviting ocean view beach front dream house.
Large beach style light wood floor and beige floor single front door photo in San Francisco with blue walls and a white front door
Large beach style light wood floor and beige floor single front door photo in San Francisco with blue walls and a white front door

Our design team listened carefully to our clients' wish list. They had a vision of a cozy rustic mountain cabin type master suite retreat. The rustic beams and hardwood floors complement the neutral tones of the walls and trim. Walking into the new primary bathroom gives the same calmness with the colors and materials used in the design.
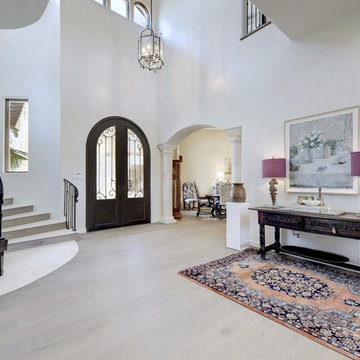
Huge elegant light wood floor and beige floor entryway photo in Austin with white walls and a black front door
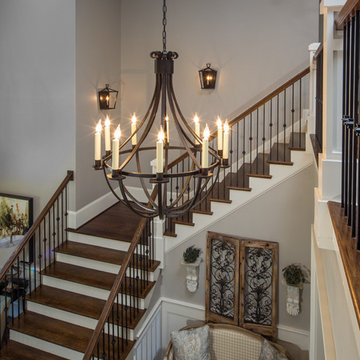
Example of a large transitional dark wood floor entryway design in Other with gray walls and a dark wood front door

A view of the front door leading into the foyer and the central hall, beyond. The front porch floor is of local hand crafted brick. The vault in the ceiling mimics the gable element on the front porch roof.
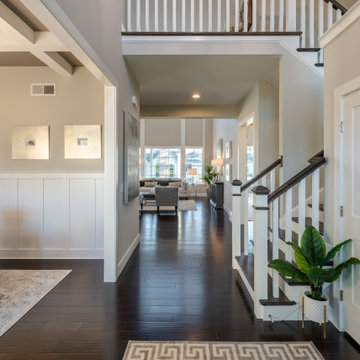
This 2-story home includes a 3- car garage with mudroom entry, an inviting front porch with decorative posts, and a screened-in porch. The home features an open floor plan with 10’ ceilings on the 1st floor and impressive detailing throughout. A dramatic 2-story ceiling creates a grand first impression in the foyer, where hardwood flooring extends into the adjacent formal dining room elegant coffered ceiling accented by craftsman style wainscoting and chair rail. Just beyond the Foyer, the great room with a 2-story ceiling, the kitchen, breakfast area, and hearth room share an open plan. The spacious kitchen includes that opens to the breakfast area, quartz countertops with tile backsplash, stainless steel appliances, attractive cabinetry with crown molding, and a corner pantry. The connecting hearth room is a cozy retreat that includes a gas fireplace with stone surround and shiplap. The floor plan also includes a study with French doors and a convenient bonus room for additional flexible living space. The first-floor owner’s suite boasts an expansive closet, and a private bathroom with a shower, freestanding tub, and double bowl vanity. On the 2nd floor is a versatile loft area overlooking the great room, 2 full baths, and 3 bedrooms with spacious closets.
Entryway Ideas
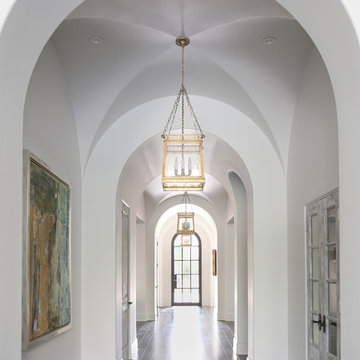
Photo by Elizabeth Brossa
Example of a large classic dark wood floor entryway design in Houston with white walls and a metal front door
Example of a large classic dark wood floor entryway design in Houston with white walls and a metal front door
6





