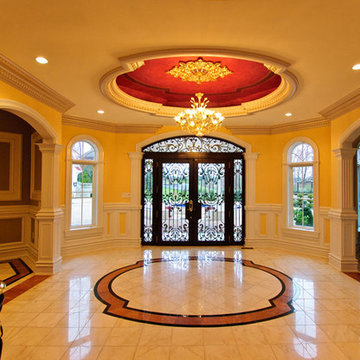Entryway with Yellow Walls Ideas
Refine by:
Budget
Sort by:Popular Today
1 - 20 of 236 photos
Item 1 of 3
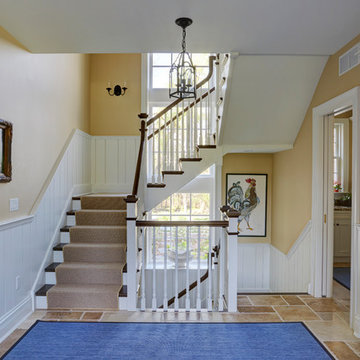
The staircase in the owner's entry services all three levels. A large blue area rug covers the travertine flooring. White wainscoting and beadboard door panels. Photo by Mike Kaskel
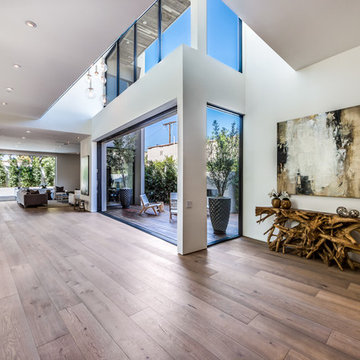
The Sunset Team
Large minimalist light wood floor single front door photo in Los Angeles with yellow walls and a glass front door
Large minimalist light wood floor single front door photo in Los Angeles with yellow walls and a glass front door
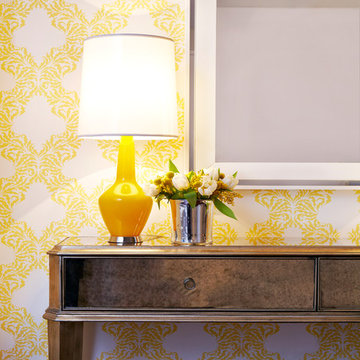
Entry foyer. Lacquered framed mirror, bold yellow print wallpaper, mirrored console and bright yellow lamps.
Interior architecture, interior design, decorating & custom furniture design by Chango & Co. Photography by Jacob Snavely
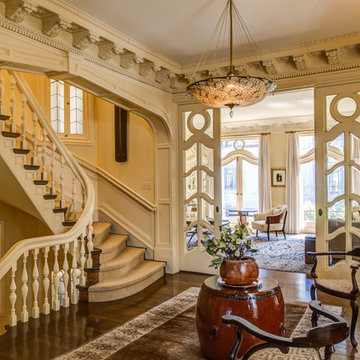
Treve Johnson Photography - www.treve.com
Inspiration for a timeless dark wood floor foyer remodel in San Francisco with yellow walls
Inspiration for a timeless dark wood floor foyer remodel in San Francisco with yellow walls
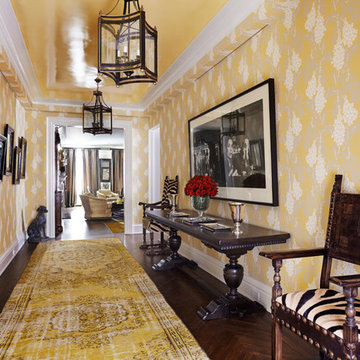
This entry was the darkest part of the house. Originally this area had a big coat closet an 7'ft narrow double french doors into the living room. Removing the french doors & moving the closet ,expanding the height and the width of the entry to the living room and the use of the yellow lacquer ceiling and custom wall covering changed this area dramatically. The furniture and art is an eclectic mix. 100 century castle chairs & trestle table along with Andy Warhol & Bianca Jagger vintage rare photographs make a wonderful combination. This area was the owners least favorite space in the apartment and when it was completed went to their favorite!
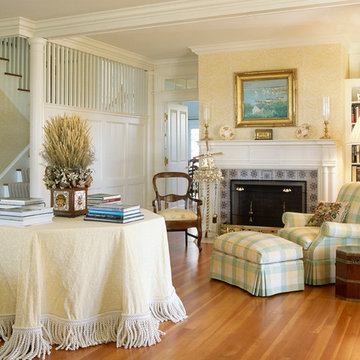
Glowing antique Fir floors and a wood burning fireplace welcome visitors to this elegant summer house. An octagonal skirted table piled high with books and a comfortable chair and ottoman make this a cozy inviting space. Photo by Phillip Ennis
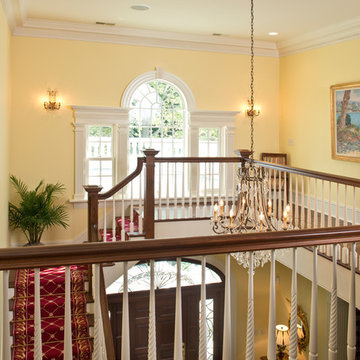
This Shrock Premier Custom Georgian style lake home is a stunning classic. The grand front entry adorned with gas lamps welcomes guests into a spacious breathtaking foyer. The interior is adorned with elaborate custom cabinetry and trim built by Shrock Amish craftsman. It also boasts multiple fireplaces, a gourmet kitchen, and beautiful living areas on all three levels. This memorable home’s main attraction is the elegant outdoor living areas such as porches, patios, a pergola, an infinity pool, and hot tub. While enjoying the outdoors, one can also enjoy the beauty of the lake below. The crowning jewel is a rooftop deck with spectacular 360 degree views. Contact Shrock Premier Custom Construction to begin your dream home process. www.shrockpremier.com
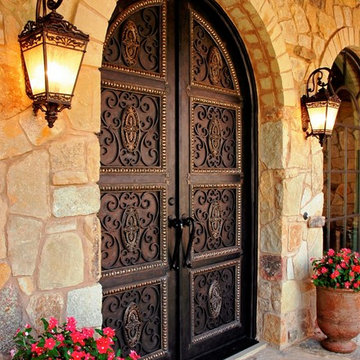
Cantera Doors
Inspiration for a mediterranean limestone floor entryway remodel in Austin with yellow walls and a brown front door
Inspiration for a mediterranean limestone floor entryway remodel in Austin with yellow walls and a brown front door
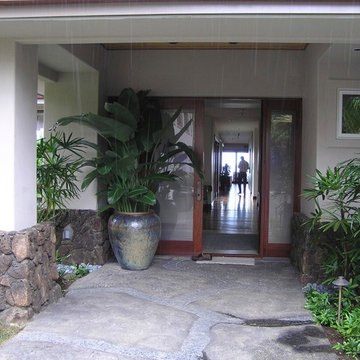
Example of a mid-sized island style slate floor entryway design in Hawaii with yellow walls and a dark wood front door
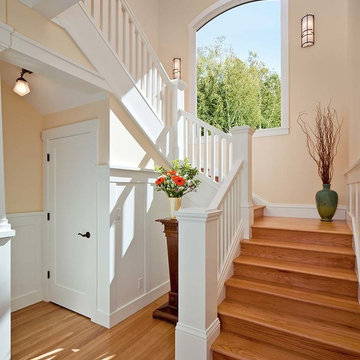
Example of a huge arts and crafts light wood floor entryway design in San Francisco with yellow walls
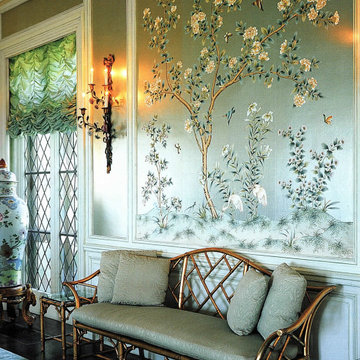
Ball room
Huge elegant dark wood floor and brown floor single front door photo in Providence with yellow walls and a dark wood front door
Huge elegant dark wood floor and brown floor single front door photo in Providence with yellow walls and a dark wood front door
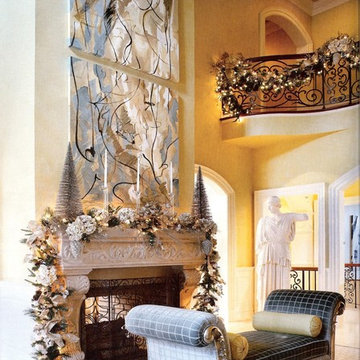
A one of a kind tryptic painting by artist Lynn Donovan sits above the two sided fireplace. In front of it, we placed an overized bench upholstered in a blue velvet This sits on a wilton rug in yellow, blue and cream in a geometric pattern. Beyond is a plaster cast of Athena. Photographed by Peter Rywmid

The entryway is a welcoming soft yellow with contrasting black and white tile.
Example of a huge classic porcelain tile and multicolored floor entryway design with yellow walls and a black front door
Example of a huge classic porcelain tile and multicolored floor entryway design with yellow walls and a black front door
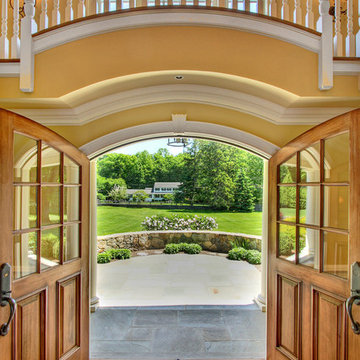
View from double front doors at 3167 Burr Street, Fairfield, CT. Contact Annette Palmieri for more information. 203-258-2643
Example of a large classic medium tone wood floor entryway design in Bridgeport with yellow walls and a glass front door
Example of a large classic medium tone wood floor entryway design in Bridgeport with yellow walls and a glass front door
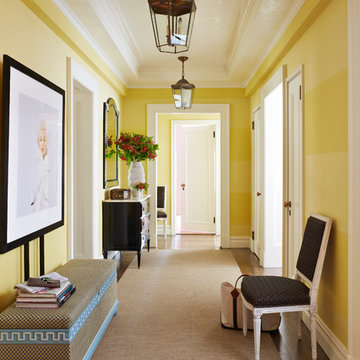
Maya designed that bench and, yes, I used a chalky blue for the detailing. This was so the family would have a place to store their boots — and also a place to sit down and pull them on. It has a little bit of a Swedish feel to it.
Photographer: Lucas Allen
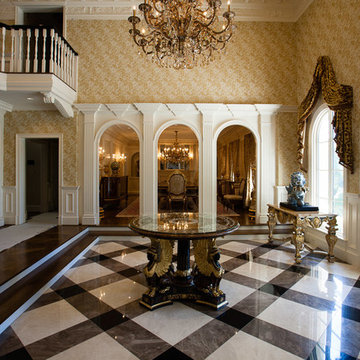
Andrea Joseph Photography
Inspiration for a large timeless marble floor and multicolored floor entryway remodel in DC Metro with a dark wood front door and yellow walls
Inspiration for a large timeless marble floor and multicolored floor entryway remodel in DC Metro with a dark wood front door and yellow walls
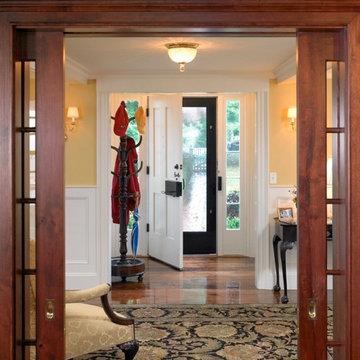
Stained wood, crown moulding and antique floors adorn the entryway to this historically renovated home. Greg Premru Photography
Huge beach style dark wood floor foyer photo in Boston with yellow walls and a white front door
Huge beach style dark wood floor foyer photo in Boston with yellow walls and a white front door
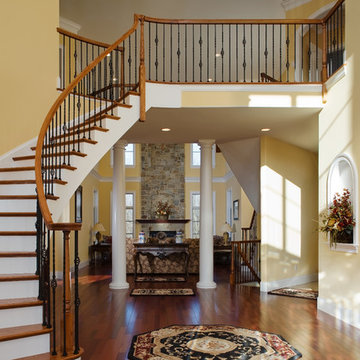
This custom home was rebuilt due to a fire. A spectacular custom home born from the ashes of tragedy. The only remaining part of the original home that had burned to the ground after a lightning strike was the foundation. OMNIA Group Architects designed a plan to fit on the original footprint and then supervised construction of the 8000 plus square foot home. The result is a spectacular home and thrilled clients. Among the features: curved stairs, grand custom kitchen with luxury appliances, a magnificent covered deck off the master bedroom overlooking the forest that extends for miles...and lightning rods.
Entryway with Yellow Walls Ideas
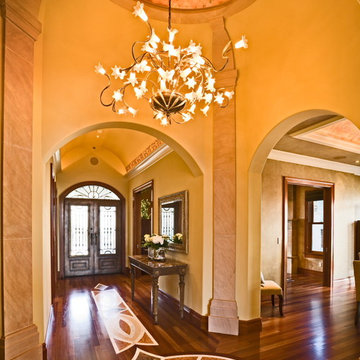
Inspiration for a mid-sized timeless dark wood floor and brown floor entryway remodel in San Francisco with yellow walls and a medium wood front door
1






