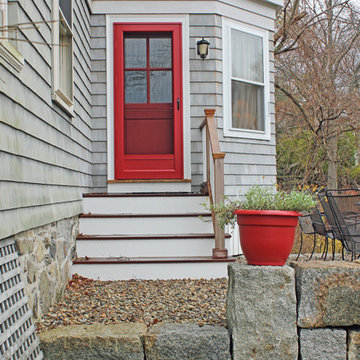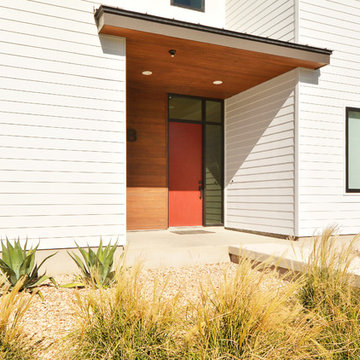Entryway with a Red Front Door Ideas
Refine by:
Budget
Sort by:Popular Today
101 - 120 of 1,859 photos
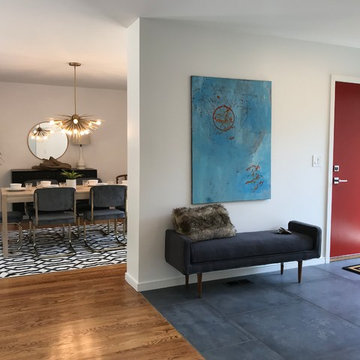
We replaced the original entry slate with new porcelain tiles that convey the original mid-century feel. Adding new floor to ceiling store-front windows allow the entry to be flooded with light creating an enviting Entry.
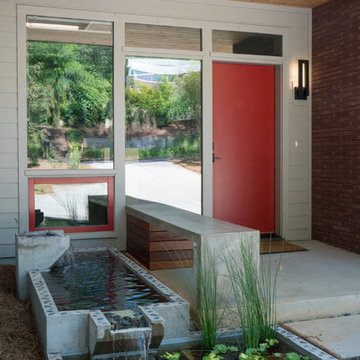
Photography by Jason Thrasher
Small trendy entryway photo in Atlanta with a red front door
Small trendy entryway photo in Atlanta with a red front door
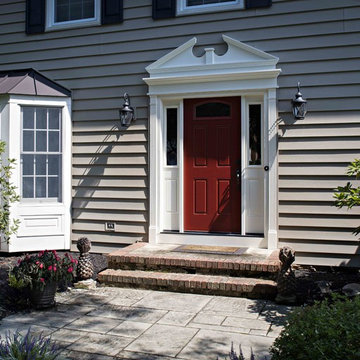
This popular bump out addition to expand the kitchen and dining room is every homeowner's dream! This type of addition completed by New Outlooks is very popular among homeowners. The vast accomplishments from this project include: expansion of kitchen & dining room, mudroom & garage renovation, fireplace renovation, powder room renovation, and full kitchen renovation. And let's not forget about that gorgeous barn door!
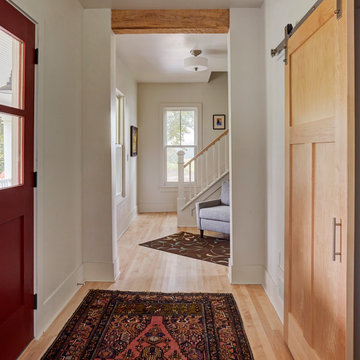
Traditionally separate rooms have been transformed into bright and open spaces to help with flow.
Inspiration for a small farmhouse light wood floor entryway remodel in Milwaukee with white walls and a red front door
Inspiration for a small farmhouse light wood floor entryway remodel in Milwaukee with white walls and a red front door
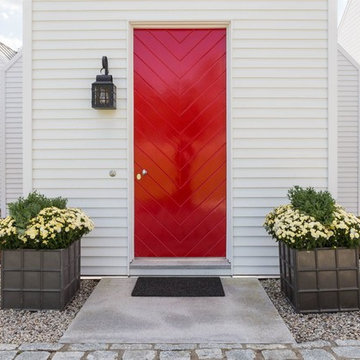
Stoney Brook Landscaping
Location: Kittery Point, Kittery, ME, USA
Chimney restoration and new chimney instillations. Pool patio, staircases, walkways and entries. This house was built in 1662 and the original fire place and chimney were restored.
Photographed by: John Bedford Photography
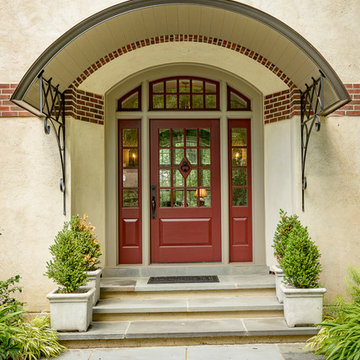
Jim Graham Photography
Example of a mid-sized slate floor entryway design in Philadelphia with beige walls and a red front door
Example of a mid-sized slate floor entryway design in Philadelphia with beige walls and a red front door
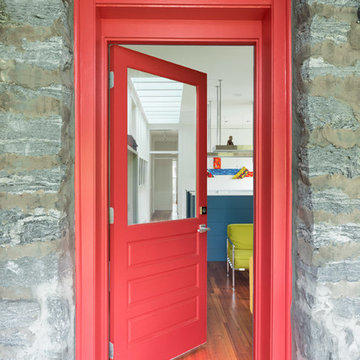
This bright, red door leads off the back deck of this traditional building into a colorful and modern artist apartment.
Photography by Todd Crawford
Small minimalist medium tone wood floor and gray floor entryway photo in Charlotte with white walls and a red front door
Small minimalist medium tone wood floor and gray floor entryway photo in Charlotte with white walls and a red front door
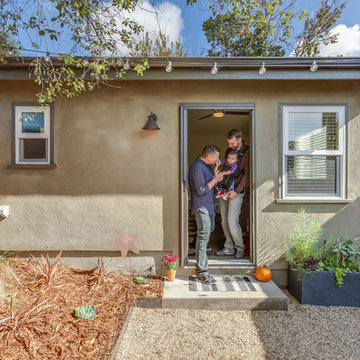
The happy family at the door.
Inspiration for a small timeless carpeted entryway remodel in San Francisco with beige walls and a red front door
Inspiration for a small timeless carpeted entryway remodel in San Francisco with beige walls and a red front door
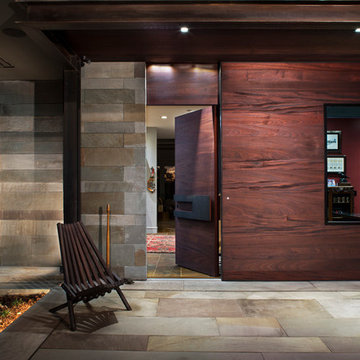
David Dietrich
Entryway - large modern slate floor and beige floor entryway idea in Charlotte with a red front door and beige walls
Entryway - large modern slate floor and beige floor entryway idea in Charlotte with a red front door and beige walls
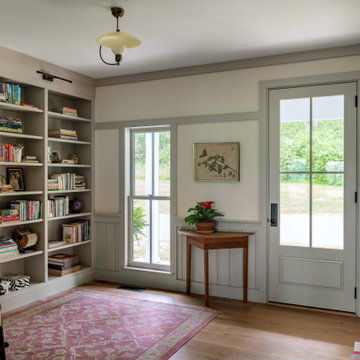
Entry porch
Farmhouse medium tone wood floor entryway photo in New York with white walls and a red front door
Farmhouse medium tone wood floor entryway photo in New York with white walls and a red front door
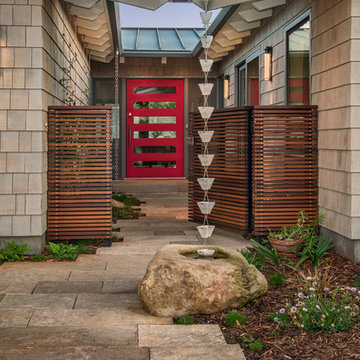
Architect: Neumann, Mendro, Andrulaitis Architects
General Contractor: Allen Construction
Photographer: Dennis Hill
Example of a mid-sized minimalist entryway design in Santa Barbara with gray walls and a red front door
Example of a mid-sized minimalist entryway design in Santa Barbara with gray walls and a red front door
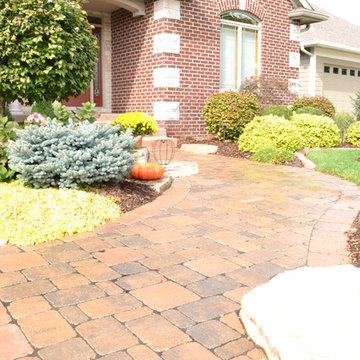
Entryway - large traditional brick floor entryway idea in Other with a red front door
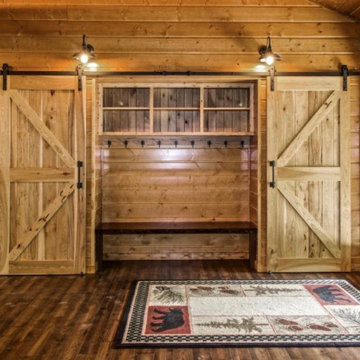
A rustic cabin set on a 5.9 acre wooded property on Little Boy Lake in Longville, MN, the design takes advantage of its secluded setting and stunning lake views. Covered porches on the forest-side and lake-side offer protection from the elements while allowing one to enjoy the fresh open air and unobstructed views. Once inside, one is greeted by a series of custom closet and bench built-ins hidden behind a pair of sliding wood barn doors. Ahead is a dramatic open great room with vaulted ceilings exposing the wood trusses and large circular chandeliers. Anchoring the space is a natural river-rock stone fireplace with windows on all sides capturing views of the forest and lake. A spacious kitchen with custom hickory cabinetry and cobalt blue appliances opens up the the great room creating a warm and inviting setting. The unassuming exterior is adorned in circle sawn cedar siding with red windows. The inside surfaces are clad in circle sawn wood boards adding to the rustic feel of the cabin.
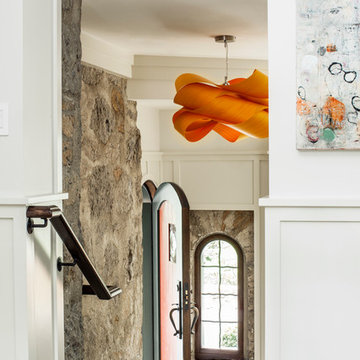
TEAM
Architect: LDa Architecture & Interiors
Interior Design: LDa Architecture & Interiors
Builder: F.H. Perry Builder
Cabinetry: Jewett Farms
Photographer: Sean Litchfield Photography
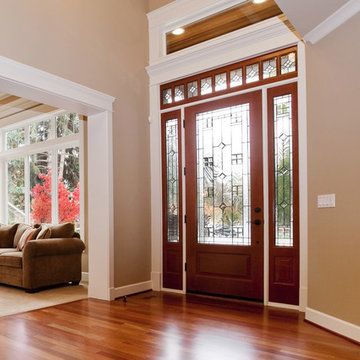
Visit Our Showroom
8000 Locust Mill St.
Ellicott City, MD 21043
Simpson 6424 | shown in fir with 6425 sidelights (8'0") and 4733 transom
6424 VENETIA®
SERIES: Mastermark® Collection
TYPE: Exterior Decorative
APPLICATIONS: Can be used for a swing door, with barn track hardware, with pivot hardware, in a patio swing door or slider system and many other applications for the home’s exterior.
MATCHING COMPONENTS
Venetia® Sidelight (6425)
Construction Type: Engineered All-Wood Stiles and Rails with Dowel Pinned Stile/Rail Joinery
Profile: Ovolo Sticking with Raised Moulding 1-Side
Glass: 3/4" Insulated Decorative Glazing
Caming: Black
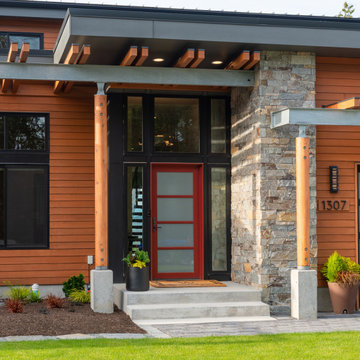
Detail of entry.
Inspiration for a mid-sized entryway remodel in Seattle with a red front door
Inspiration for a mid-sized entryway remodel in Seattle with a red front door
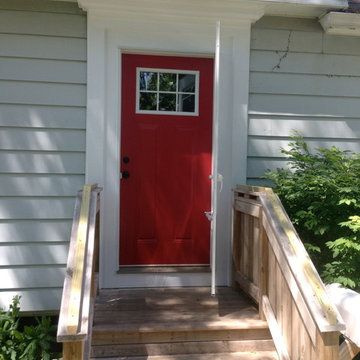
Inspiration for a small timeless entryway remodel in Other with a red front door
Entryway with a Red Front Door Ideas
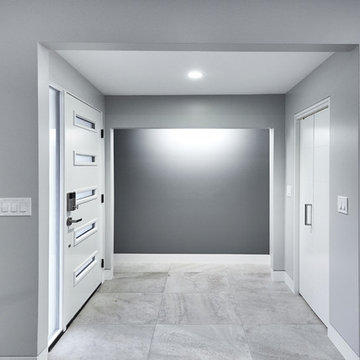
Inspiration for a mid-sized contemporary porcelain tile and gray floor entryway remodel in San Francisco with gray walls and a red front door
6






