All Ceiling Designs Entryway with a Red Front Door Ideas
Refine by:
Budget
Sort by:Popular Today
1 - 20 of 52 photos
Item 1 of 3

Entryway - small coastal light wood floor, wood ceiling and beige floor entryway idea in Seattle with white walls and a red front door

Entryway - small coastal light wood floor, brown floor and wood ceiling entryway idea in Seattle with white walls and a red front door
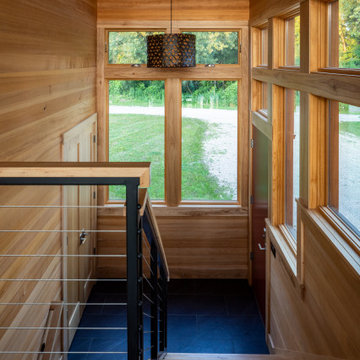
This bi-level entry foyer greets with black slate flooring and embraces you in Hemlock and hickory wood. Using a Sherwin Williams flat lacquer sealer for durability finishes the modern wood cabin look. Metal cable stairway with a maple rail.

This bi-level entry foyer greets with black slate flooring and embraces you in Hemlock and hickory wood. Using a Sherwin Williams flat lacquer sealer for durability finishes the modern wood cabin look. Horizontal steel cable rail stair system.
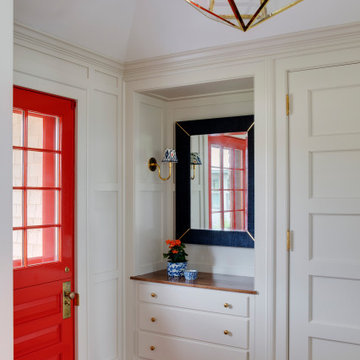
Island Cove House keeps a low profile on the horizon. On the driveway side it rambles along like a cottage that grew over time, while on the water side it is more ordered. Weathering shingles and gray-brown trim help the house blend with its surroundings. Heating and cooling are delivered by a geothermal system, and much of the electricity comes from solar panels.
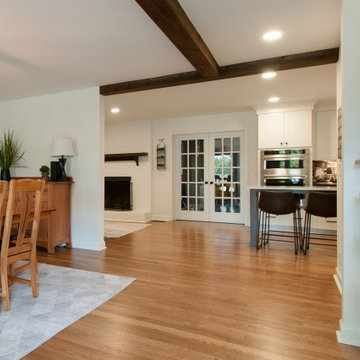
By removing the wall and opening up this space USI was able to create a more open foyer, dining and living space.
Inspiration for a mid-sized transitional medium tone wood floor, brown floor and exposed beam entryway remodel in Nashville with white walls and a red front door
Inspiration for a mid-sized transitional medium tone wood floor, brown floor and exposed beam entryway remodel in Nashville with white walls and a red front door
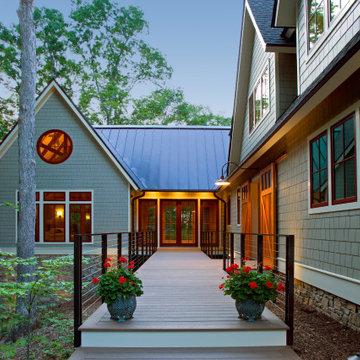
Example of a mid-sized light wood floor, brown floor and exposed beam entryway design in DC Metro with a red front door
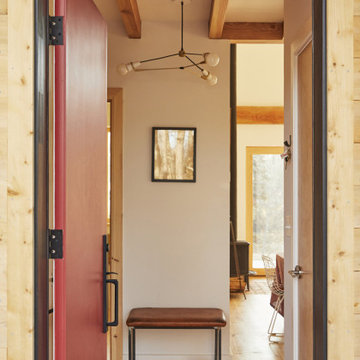
A red door marks the entry to the house. The foyer floor is covered with terracotta tiles to protect the wood from dirt and water. Two closets on either side provide plenty of space for jackets, boots, and tools

Example of a mid-sized farmhouse medium tone wood floor and exposed beam entryway design in New York with white walls and a red front door

The custom paneling work is on every floor and down every hallway.
Large arts and crafts medium tone wood floor, beige floor, wallpaper ceiling and wallpaper entryway photo in Chicago with beige walls and a red front door
Large arts and crafts medium tone wood floor, beige floor, wallpaper ceiling and wallpaper entryway photo in Chicago with beige walls and a red front door
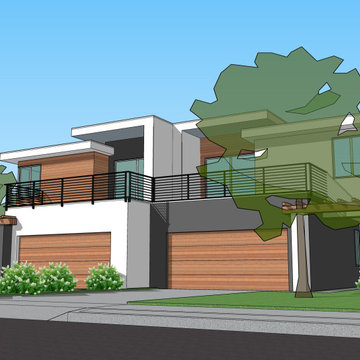
Design of the front elevation. Architectural technics were used to dismiss the repetition nature of the identical duplex floor plans.
Inspiration for a large contemporary porcelain tile, gray floor, wood ceiling and wood wall entryway remodel in San Francisco with white walls and a red front door
Inspiration for a large contemporary porcelain tile, gray floor, wood ceiling and wood wall entryway remodel in San Francisco with white walls and a red front door
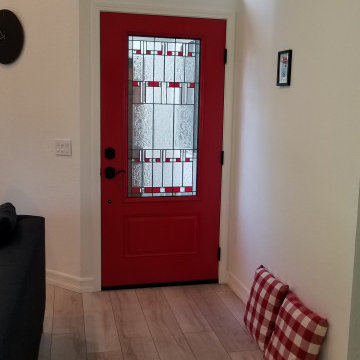
Example of a mid-sized trendy laminate floor, gray floor and vaulted ceiling entryway design in Orange County with white walls and a red front door
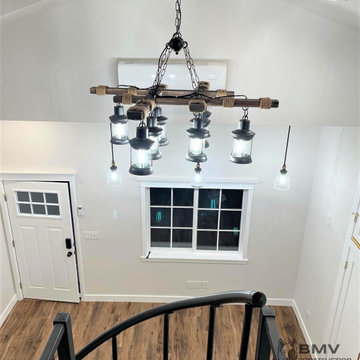
Vaulted ceilings
Large laminate floor, brown floor and vaulted ceiling entryway photo in Los Angeles with white walls and a red front door
Large laminate floor, brown floor and vaulted ceiling entryway photo in Los Angeles with white walls and a red front door
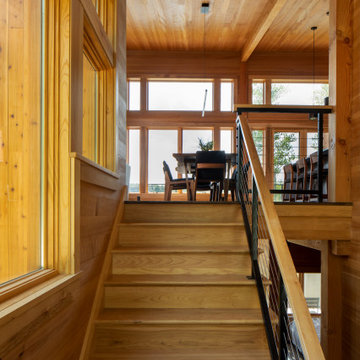
This bi-level entry foyer greets with black slate flooring and embraces you in Hemlock and hickory wood. Using a Sherwin Williams flat lacquer sealer for durability finishes the modern wood cabin look. Metal cable stairway with a maple rail.

Entry for a International Microhome Competition 2022.
Competition challenge was to design a microhome at a maximum of 25 square meters.
Home is theorized as four zones. Public space consisting of 1-dining, social, work zone with transforming furniture.
2- cooking zone.
3- private zones consisting of bathroom and sleeping zone.
Bedroom is elevated to create below floor storage for futon mattress, blankets and pillows. There is also additional closet space in bedroom.
Exterior has elevated slab walkway that connects exterior public zone entrance, to exterior private zone bedroom deck.
Deep roof overhangs protects facade from the elements and reduces solar heat gain and glare.
Winter sun penetrates into home for warmth.
Home is designed to passive house standards.
Potentially capable of off-grid use.
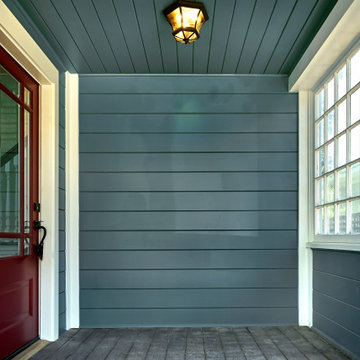
This partially paned door with thick beveled glass is a typical feature in Craftsman homes, as is the covered porch.
Front door - large craftsman medium tone wood floor, brown floor, wood ceiling and wood wall front door idea in San Francisco with blue walls and a red front door
Front door - large craftsman medium tone wood floor, brown floor, wood ceiling and wood wall front door idea in San Francisco with blue walls and a red front door
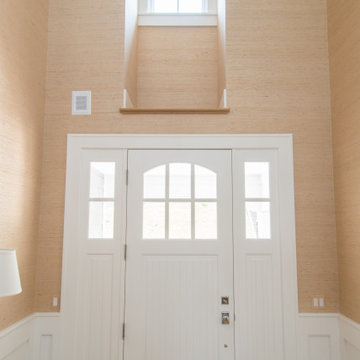
Behind the red front door is a plethora of finely crafted railing and wood work. Every inch has attention to detail written all over it. The custom grass wallpaper covers the walls and ceiling in the entryway.
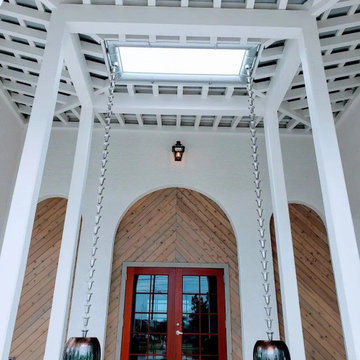
Local Restaurant Grand Entrance
Entire roof system built on site by our in-house crew utilizing all 4x / 6x / 8x Wood Timber
Post-8x8
Beam-8x12
Valley-4x10
Rafters-4x8
Cedar 1x6 V groove wall siding with rain screen

Custom front entryway of home with pavers, rustic wood, shutters, garden boxes and pavers.
Example of a mid-sized mountain style dark wood floor, brown floor and exposed beam entryway design in San Luis Obispo with beige walls and a red front door
Example of a mid-sized mountain style dark wood floor, brown floor and exposed beam entryway design in San Luis Obispo with beige walls and a red front door
All Ceiling Designs Entryway with a Red Front Door Ideas
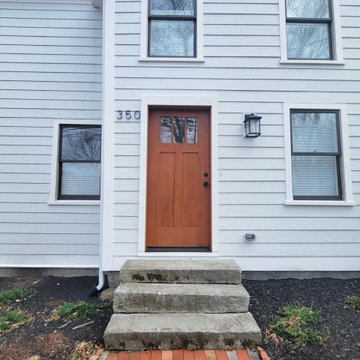
Mid-sized trendy vaulted ceiling entryway photo in Boston with white walls and a red front door
1





