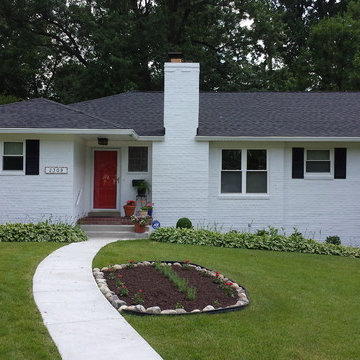Entryway with a Red Front Door Ideas
Refine by:
Budget
Sort by:Popular Today
141 - 160 of 1,859 photos
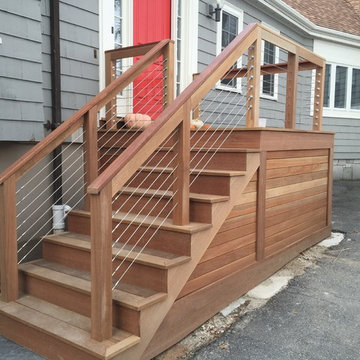
Small trendy entryway photo in Boston with gray walls and a red front door
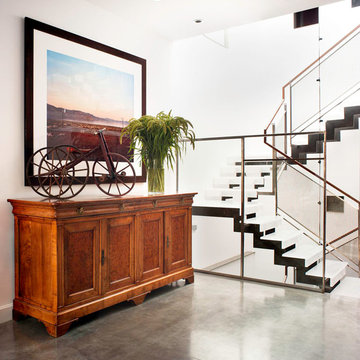
The ultimate bachelor pad in San Francisco started with an amazing architectural renovation by Zack De Vito Architecture. The inspiration was elegant industrial with a good mix of industrial, vintage and antique pieces. Photos by Drew Kelly
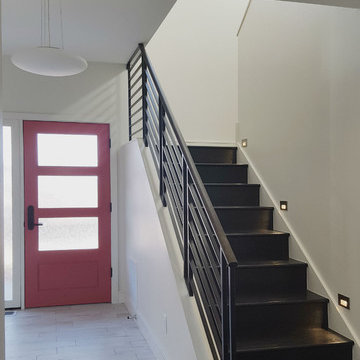
Minimalist porcelain tile and white floor entryway photo in Denver with white walls and a red front door
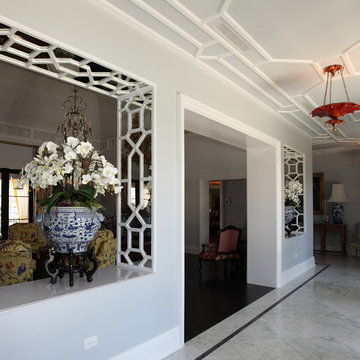
Larry Warsh Photography www.larrywarshphotography.com
Example of an asian marble floor entryway design in Miami with gray walls and a red front door
Example of an asian marble floor entryway design in Miami with gray walls and a red front door
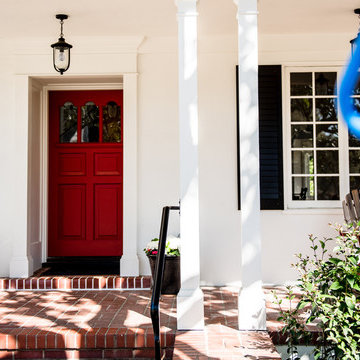
John Besford
Mid-sized elegant brick floor and red floor single front door photo in San Francisco with white walls and a red front door
Mid-sized elegant brick floor and red floor single front door photo in San Francisco with white walls and a red front door
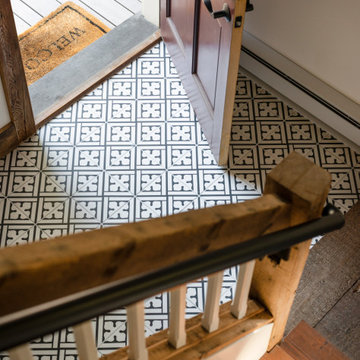
This project hits very close to home for us. Not your typical office space, we re-purposed a 19th century carriage barn into our office and workshop. With no heat, minimum electricity and few windows (most of which were broken), a priority for CEO and Designer Jason Hoffman was to create a space that honors its historic architecture, era and purpose but still offers elements of understated sophistication.
The building is nearly 140 years old, built before many of the trees towering around it had begun growing. It was originally built as a simple, Victorian carriage barn, used to store the family’s horse and buggy. Later, it housed 2,000 chickens when the Owners worked the property as their farm. Then, for many years, it was storage space. Today, it couples as a workshop for our carpentry team, building custom projects and storing equipment, as well as an office loft space ready to welcome clients, visitors and trade partners. We added a small addition onto the existing barn to offer a separate entry way for the office. New stairs and an entrance to the workshop provides for a small, yet inviting foyer space.
From the beginning, even is it’s dark state, Jason loved the ambiance of the old hay loft with its unfinished, darker toned timbers. He knew he wanted to find a way to refinish the space with a focus on those timbers, evident in the statement they make when walking up the stairs. On the exterior, the building received new siding, a new roof and even a new foundation which is a story for another post. Inside, we added skylights, larger windows and a French door, with a small balcony. Along with heat, electricity, WiFi and office furniture, we’re ready for visitors!
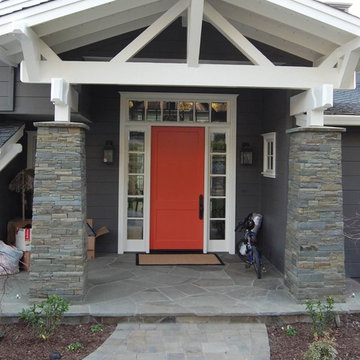
Mid-sized elegant entryway photo in San Francisco with a red front door
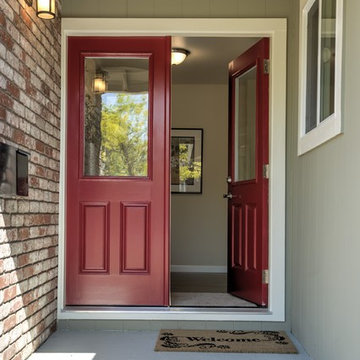
Inspiration for a timeless entryway remodel in San Francisco with beige walls and a red front door
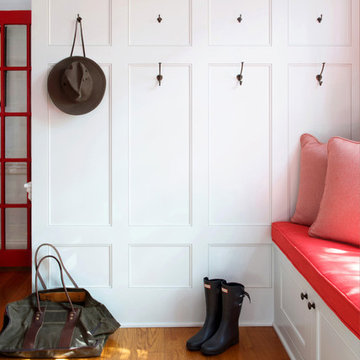
Photography by Andrea Cipriani Mecchi
Entryway - mid-sized transitional light wood floor and orange floor entryway idea in Philadelphia with white walls and a red front door
Entryway - mid-sized transitional light wood floor and orange floor entryway idea in Philadelphia with white walls and a red front door
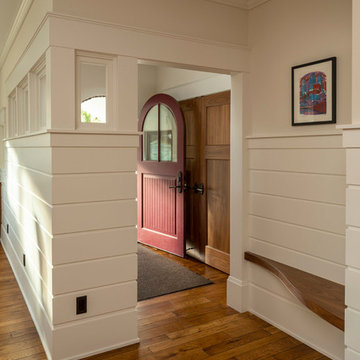
Entry Way of Tudor, Lake Harriet.
In collaboration with SALA Architects, Inc.
Custom Bench: Steven Cabinets
Photo credit: Troy Theis
Example of a small classic dark wood floor and brown floor entryway design in Minneapolis with white walls and a red front door
Example of a small classic dark wood floor and brown floor entryway design in Minneapolis with white walls and a red front door

Entryway - small coastal light wood floor, brown floor and wood ceiling entryway idea in Seattle with white walls and a red front door
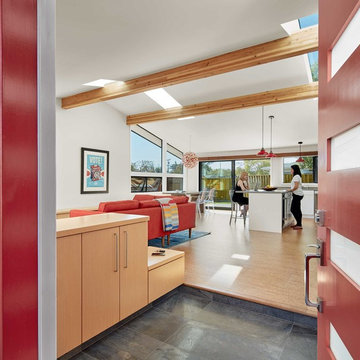
The entryway to the home provides optimal, built in storage options and a welcoming view of the living and kitchen areas.
Cesar Rubio Photography
Minimalist cork floor and brown floor single front door photo in San Francisco with a red front door
Minimalist cork floor and brown floor single front door photo in San Francisco with a red front door
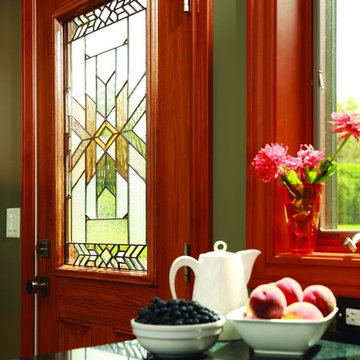
Home Guard Industries southwestern style entry door with custom inset stained glass and red hand stained finish.
Entryway - mid-sized southwestern entryway idea in DC Metro with a red front door
Entryway - mid-sized southwestern entryway idea in DC Metro with a red front door
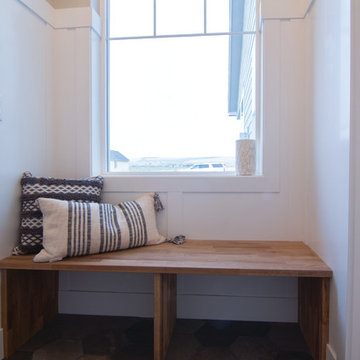
Becky Pospical
Inspiration for a small cottage ceramic tile and brown floor entryway remodel in Other with beige walls and a red front door
Inspiration for a small cottage ceramic tile and brown floor entryway remodel in Other with beige walls and a red front door
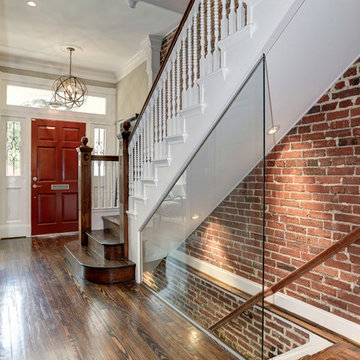
After picture of newly remodeled foyer. The floors are original heart of pine, refinished with a custom stain. A custom glass panel was installed as a wall. The home's brick wall was exposed. A large transom was hung above the front door to allow for additional natural light
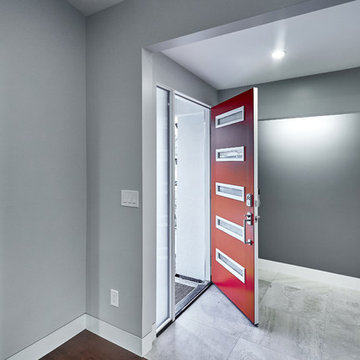
Mid-sized trendy porcelain tile and gray floor entryway photo in San Francisco with a red front door and gray walls
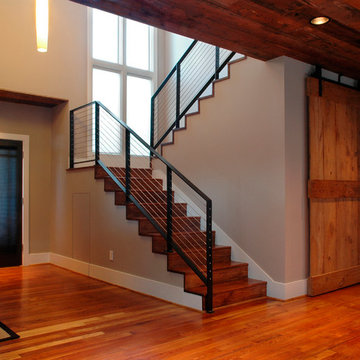
Entryway - mid-sized craftsman medium tone wood floor entryway idea in Houston with multicolored walls and a red front door
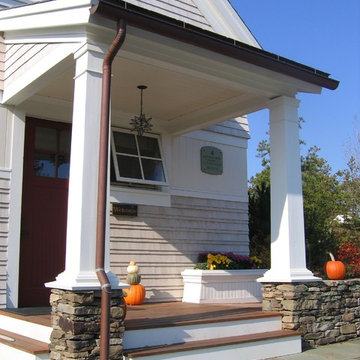
The Sales Center is located at the Gallery of Homes at The Pinehills in Plymouth, MA. Crisply detailed with wood shingles and clapboard siding, this home speaks to the New England vernacular. The roof was clad with a sustainable rubber product (recycled automobile tires!) to mimic the look of a slate roof. Copper gutters and downspouts add refinement to the material palate.
After the Sales Center was constructed, the "model home" was added to the adjacent property (also designed by SMOOK Architecture). Upon completion of the "model home," the Sales Center was converted into a two bedroom “in-law suite,” bringing the combined total area to approximately 5,000 SF. The two buildings are connected by a bridge.
Check out the adjacent property in our Houzz portfolio, "Model House."
Entryway with a Red Front Door Ideas
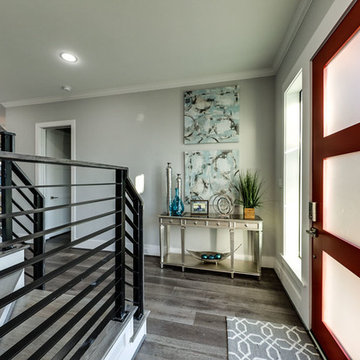
Entryway - mid-sized contemporary vinyl floor entryway idea in Houston with gray walls and a red front door
8






