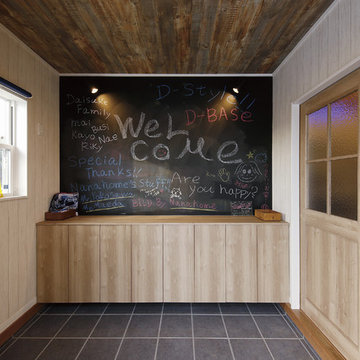Entryway with Beige Walls Ideas
Refine by:
Budget
Sort by:Popular Today
901 - 920 of 27,249 photos

Entryway - large marble floor, beige floor, tray ceiling and wall paneling entryway idea in Raleigh with beige walls and a dark wood front door
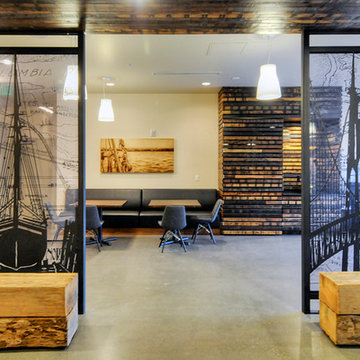
Marvel 29 Apartment Lobby
Example of an urban concrete floor entryway design in Portland with beige walls
Example of an urban concrete floor entryway design in Portland with beige walls
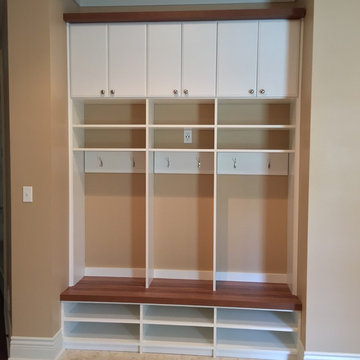
Inspiration for a mid-sized contemporary ceramic tile mudroom remodel in Other with beige walls
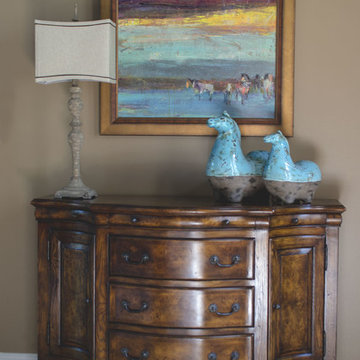
It was a pleasure to help this single dad transform a previous French Country motif into a Handsome Space with Masculine Vibe. The homeowner loves the blues you find in the Caribbean so we used those as accent colors throughout the rooms.
Entry
We painted the walls Sherwin Williams’ Latte (SW6108) to add warmth. We accessorized the homeowner’s beautiful burl wood cabinet with vibrant artwork and whimsical Chinese horses. I always recommend task lighting in a Foyer, if possible, and the rectangular lamp shade is the perfect shape to fit on the small end of the cabinet.
Powder Room
I adore the Candace Olson wallpaper we used in the Powder Room. The blocks look like sections of wood. It works great with the existing granite. Other examples of wallpaper here and here.
Great Room
We touched every surface in this Great Room from painting the walls Nomadic Desert (SW6107) to painting the ceiling Double Latte (SW9108) to make the room feel cozier to replacing the carpet with this transitional style with striated pattern to painting the white built-ins.
Furniture placement was a real challenge because the grand piano needed to stay without blocking the traffic flow through the space. The homeowner also wanted us to incorporate his chess table and chairs. We centered a small seating area in front of the fireplace utilizing two oversized club chairs and an upholstered ottoman with a wood tray that slides. The wood bases on the chairs helps their size not overpower the room. The velvet ottoman fabric with navy, azure, and teal blues is a showstopper.
We used the homeowner’s wonderful collection of unique puzzle boxes to accessorize the built-ins. We just added some pops of blues, greens and silver. The homeowner loves sculptural objects so the nickel twig wall decor was the perfect focal point above the mantle. We opted not to add anything to the mantle so it would not distract from the art piece.
We added decorative drapery panels installed on short rods between each set of doors. The homeowner was open to this abstract floral pattern in greens and blues!
We reupholstered the cushions for the chess table chairs in a fun geometric fabric that coordinates with the panel fabric. The homeowner does not use this set of doors to access the deck so we were able to position the table directly in front of them.
Kelly Sisler of Kelly Faux Creations worked her magic on the built-ins. We used Sherwin Williams’ Mega Greige (SW7031) as the base and then applied a heavy bronze glaze. It completely transformed the Great Room. Other examples of painting built-ins here and here.
We hoped you enjoyed this Handsome Space with Masculine Vibe. It was quite a transformation!
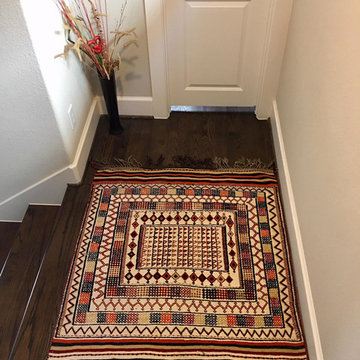
Inspiration for a small dark wood floor and brown floor mudroom remodel in Houston with beige walls
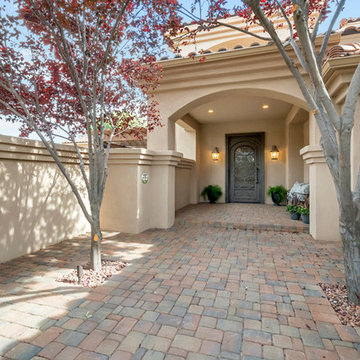
Entryway - large transitional concrete floor and multicolored floor entryway idea in Phoenix with a black front door and beige walls
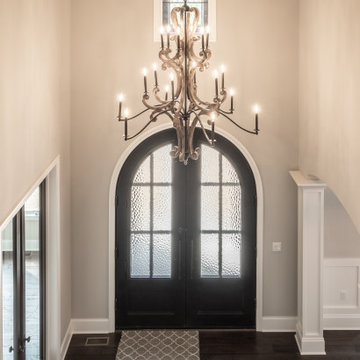
Inspiration for a mid-sized farmhouse dark wood floor and brown floor entryway remodel in Detroit with beige walls and a black front door
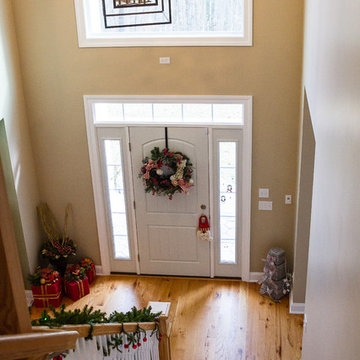
Lutography
Large elegant light wood floor entryway photo in Other with beige walls and a white front door
Large elegant light wood floor entryway photo in Other with beige walls and a white front door
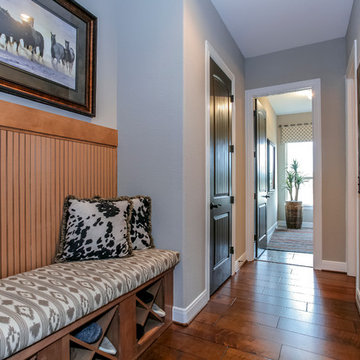
Large elegant medium tone wood floor entryway photo in Houston with beige walls and a glass front door
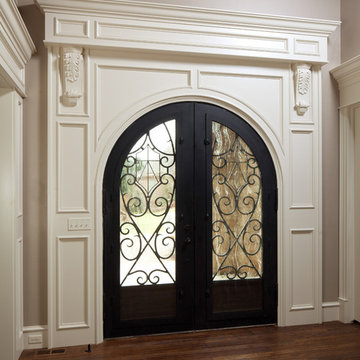
David Cobb Photography
Entryway - mid-sized traditional medium tone wood floor entryway idea in Oklahoma City with beige walls and a black front door
Entryway - mid-sized traditional medium tone wood floor entryway idea in Oklahoma City with beige walls and a black front door
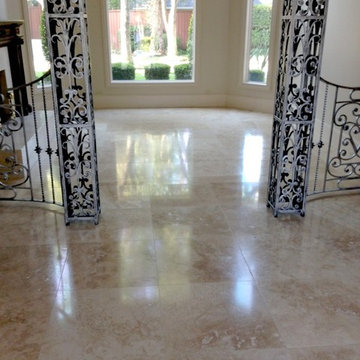
Mid-sized elegant marble floor and beige floor foyer photo in Dallas with beige walls
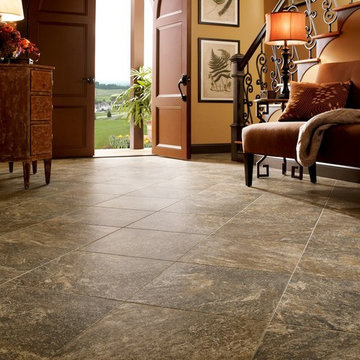
Example of a mid-sized classic ceramic tile and gray floor entryway design in New York with beige walls and a brown front door
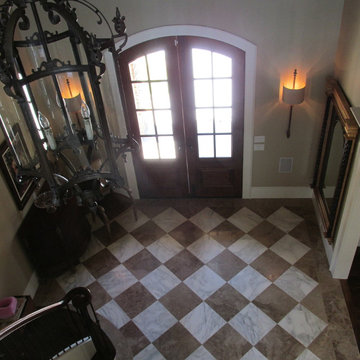
Grand Foyer in new construction. Tile design and color palette by Carol Nance. Photo by Carol Nance
Large elegant marble floor double front door photo in Other with beige walls and a dark wood front door
Large elegant marble floor double front door photo in Other with beige walls and a dark wood front door
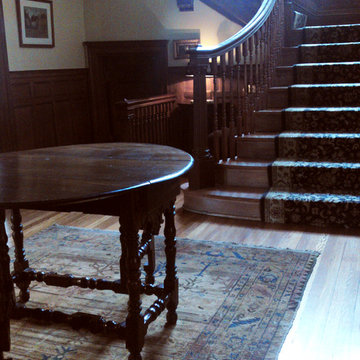
Selection and installation of antique oriental rug and complementing stair runners.
Foyer - large traditional medium tone wood floor foyer idea in Chicago with beige walls
Foyer - large traditional medium tone wood floor foyer idea in Chicago with beige walls
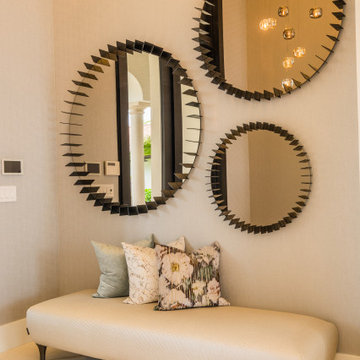
Entryway - mid-sized contemporary marble floor, beige floor and wallpaper entryway idea in Miami with beige walls and a black front door

フロンヴィルホーム千葉が提案する輸入住宅
Entryway - traditional marble floor and beige floor entryway idea in Other with beige walls and a dark wood front door
Entryway - traditional marble floor and beige floor entryway idea in Other with beige walls and a dark wood front door
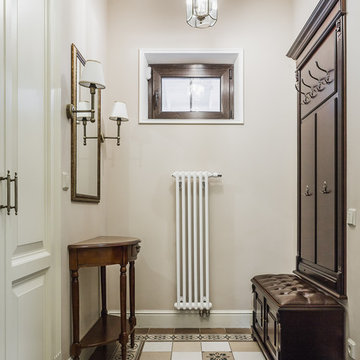
фотограф Ольга Шангина
Example of a mid-sized classic multicolored floor, porcelain tile and coffered ceiling entryway design in Moscow with beige walls and a white front door
Example of a mid-sized classic multicolored floor, porcelain tile and coffered ceiling entryway design in Moscow with beige walls and a white front door
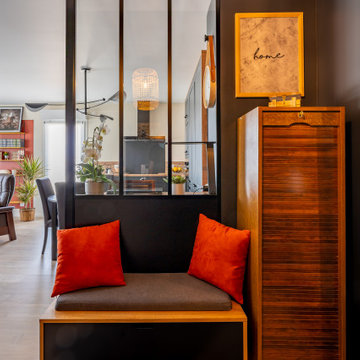
Mon client venait d'acquérir un appartement sur plan, non loin de Rouen.
Il désirait être accompagné pour créer un intérieur à son image, un esprit industriel, masculin. Il tenait à intégrer dans l'aménagement, ses meubles déjà en sa possession.
L'entrée assez vaste a été délimitée grâce à une verrière et une mise en peinture totale ( murs et plafond) noir. Côté mobilier, j'ai conseillé à mon client de placer son armoire classeur vintage en complément d'un banc habillé de coussins couleur terracotta.
La cuisine sur mesure a été choisie en noire et chêne naturel pour une continuité harmonieuse. L'espace de vie avec la vue sur la terrasse est chaleureux et masculin, avec l'alliance du cuir marron, du chêne des tables basses et métal du meuble tv.
Nous avons créé un espace bibliothèque délimité par du color zoning, en terracotta, mettant ainsi en valeur des étagères suspendues en métal et bois.
Côté chambre, nous avons conservé l'harmonie couleur de l'appartement, gris et terracotta. Je tenais vraiment à traiter cette pièce comme une chambre d'hôtel, j'ai donc créé un sousbassement gris en accord avec la tête de lit. Le reste des murs ont été peint en beige clair. Les rideaux ont été choisi lourds et épais afin de créer une ambiance chaleureuse et cossue.
Un espace dressing a été crée sur mesure, avec des portes miroirs pour agrandir la pièce. Nous retrouvons ici aussi, l'harmonie couleurs, fil conducteur du projet.
Une page blanche, et quelques mois nous ont suffi pour créer une ambiance industrielle et répondant aux désirs de mon client.
Entryway with Beige Walls Ideas
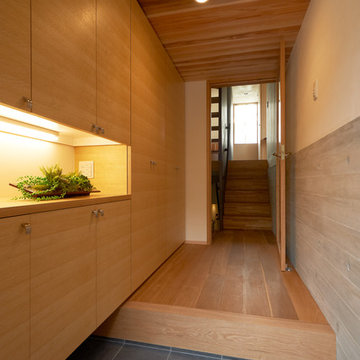
壁面収納たっぷりの玄関
窓がないので,階段室からガラスドア越しに明かりを取り込んでいます.
Single front door - modern porcelain tile and gray floor single front door idea in Osaka with beige walls and a medium wood front door
Single front door - modern porcelain tile and gray floor single front door idea in Osaka with beige walls and a medium wood front door
46






