Yellow Floor Entryway with Beige Walls Ideas
Refine by:
Budget
Sort by:Popular Today
1 - 20 of 26 photos
Item 1 of 3
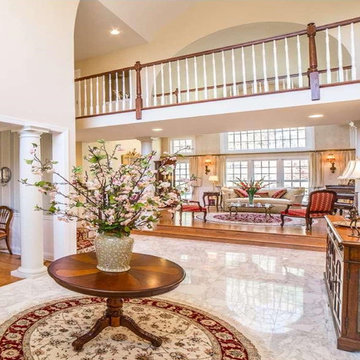
Nejad Rugs round hand knotted silk & wool Persian Tabriz oriental rug in client's gorgeous marble floor two story foyer
Nejad Rugs www.nejad.com 215-348-1255
Showroom: 1 N Main Street, Doylestown PA 18901
Two Showrooms & Two Pennsylvania Warehouse/Distribution Centers
Designers, Manufacturers, Importers & Wholesalers
ORIA Member

Antigua Doors
Example of a mid-sized trendy light wood floor and yellow floor entryway design in San Francisco with beige walls
Example of a mid-sized trendy light wood floor and yellow floor entryway design in San Francisco with beige walls
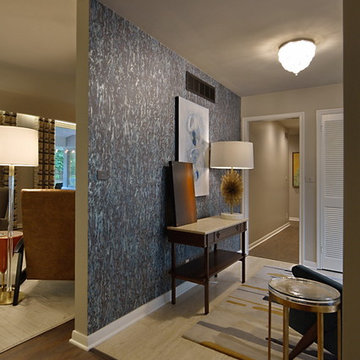
Lisza Coffey Photography
Inspiration for a large 1950s travertine floor and yellow floor entryway remodel in Omaha with beige walls and a gray front door
Inspiration for a large 1950s travertine floor and yellow floor entryway remodel in Omaha with beige walls and a gray front door
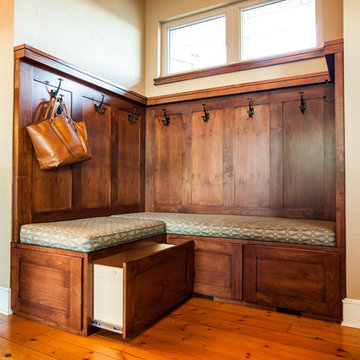
An entry bench with hidden storage and a comfortable custom cushion brings a pop of color to the rich stain of the woodwork.
Example of a mid-sized arts and crafts medium tone wood floor and yellow floor entryway design in Denver with beige walls and a medium wood front door
Example of a mid-sized arts and crafts medium tone wood floor and yellow floor entryway design in Denver with beige walls and a medium wood front door
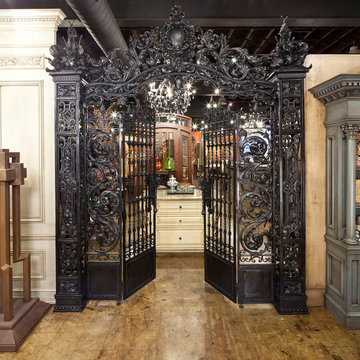
Example of a large ornate porcelain tile and yellow floor entryway design in New York with beige walls and a metal front door
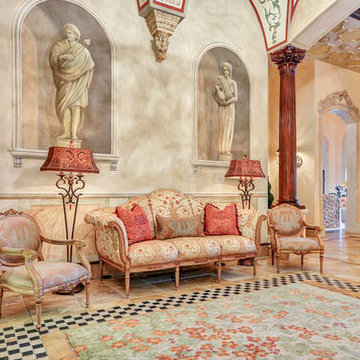
Upon walking into this home one is greeted with intricate and artistic detail from floor to ceiling. Detailed murals create a sense of whim and historical regency which the clients were looking for. Intriguing layers, vivid colors, and detailed imagery are presented at jaw-dropping scale, complementing the high ceilings and resulting in an elegant albeit grand entrance.
Home located in Tampa, Florida. Designed by Florida-based interior design firm Crespo Design Group, who also serves Malibu, Tampa, New York City, the Caribbean, and other areas throughout the United States.
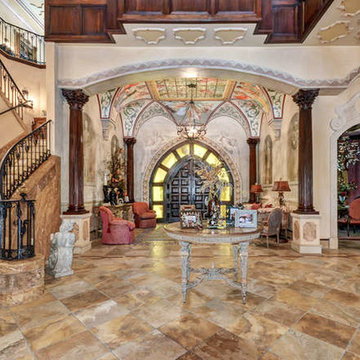
Upon walking into this home one is greeted with intricate and artistic detail from floor to ceiling. Detailed murals create a sense of whim and historical regency which the clients were looking for. Intriguing layers, vivid colors, and detailed imagery are presented at jaw-dropping scale, complementing the high ceilings and resulting in an elegant albeit grand entrance.
Home located in Tampa, Florida. Designed by Florida-based interior design firm Crespo Design Group, who also serves Malibu, Tampa, New York City, the Caribbean, and other areas throughout the United States.
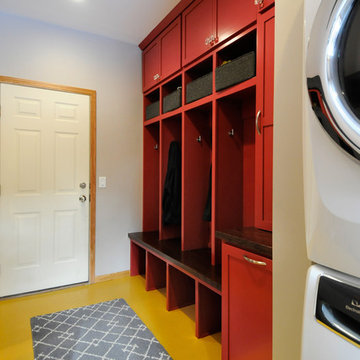
Bob Geifer Photography
Entryway - mid-sized contemporary laminate floor and yellow floor entryway idea in Minneapolis with beige walls
Entryway - mid-sized contemporary laminate floor and yellow floor entryway idea in Minneapolis with beige walls
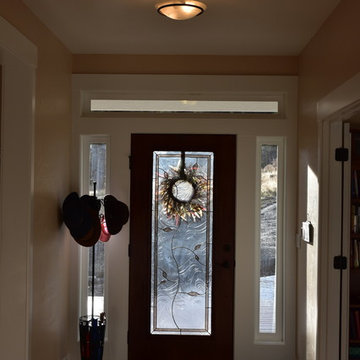
Example of a mid-sized transitional light wood floor and yellow floor entryway design in Other with beige walls and a dark wood front door
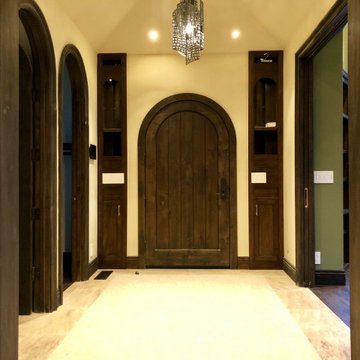
Inspiration for a mid-sized mediterranean porcelain tile, yellow floor and vaulted ceiling entryway remodel in San Francisco with beige walls and a dark wood front door
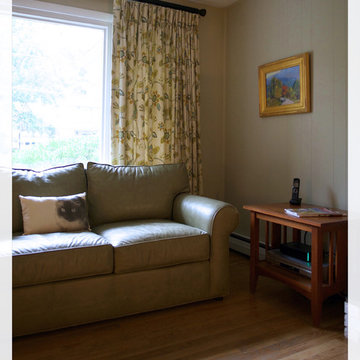
Example of a mid-sized classic medium tone wood floor and yellow floor entryway design in Burlington with beige walls and a white front door
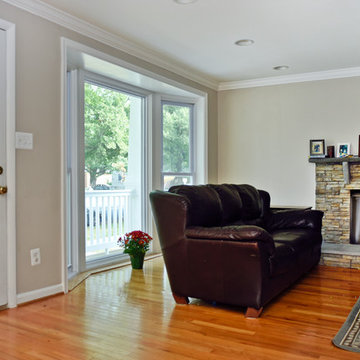
Overhaul Converts Classic Rambler to A Modern Yet Classic Family Home in Fairfax
This 1970 rambler in middle of old town in Fairfax City has been home to a growing family of five.
Ready for a massive overhaul, the family reached out to Michael Nash Design Build & Homes for assistance. Eligible for a special Fairfax City Renaissance program, this project was awarded special attention and favorable financing.
We removed the entire roof and added a bump up, second story three-bedroom, two bathroom and loft addition.
The main level was reformatted to eliminate the smallest bedroom and split the space among adjacent bedroom and the main living room. The partition walls between the living room and dining room and the partition wall between dining room and kitchen were eliminated, making space for a new enlarged kitchen.
The outside brick chimney was rebuilt and extended to pass into the new second floor roof lines. Flu lines for heater and furnace were eliminated. A furnace was added in the new attic space for second floor heating and cooling, while a new hot water heater and furnace was re-positioned and installed in the basement.
Second floor was furnished with its own laundry room.
A new stairway to the second floor was designed and built were furnace chase used to be, opening up into a loft area for a kids study or gaming area.
The master bedroom suite includes a large walk-in closet, large stoned shower, slip-free standing tub, separate commode area, double vanities and more amenities.
A kid’s bathroom was built in the middle of upstairs hallway.
The exterior of this home was wrapped around with cement board siding, maintenance free trims and gutters, and life time architectural shingles.
Added to a new front porch were Trex boards and stone and tapered style columns. Double staircase entrance from front and side yard made this residence a stand out home of the community.
This remodeled two-story colonial home with its country style front porch, five bedrooms, four and half bathrooms and second floor laundry room, will be this family’s home for many years to come.
Happier than before, this family moved back into this Extreme Makeover Home to love every inch of their new home.
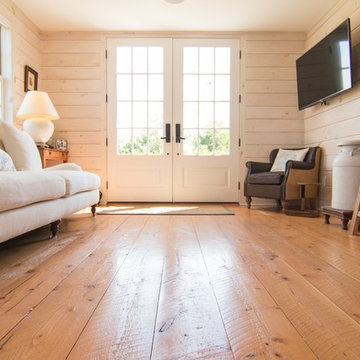
Beautiful Hardwood Flooring
Inspiration for a small farmhouse light wood floor and yellow floor entryway remodel in Boston with beige walls and a white front door
Inspiration for a small farmhouse light wood floor and yellow floor entryway remodel in Boston with beige walls and a white front door
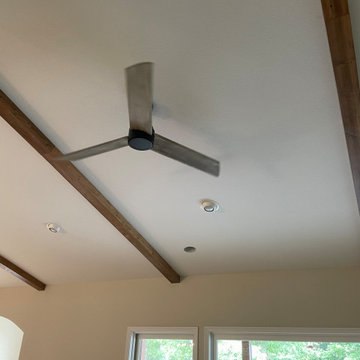
Inspiration for a large scandinavian yellow floor, vaulted ceiling and wainscoting single front door remodel in Minneapolis with beige walls and a black front door
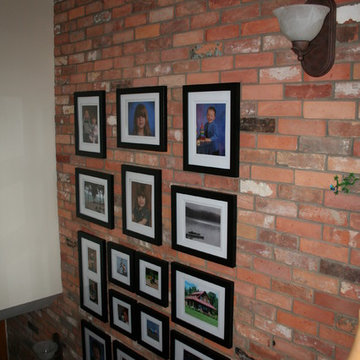
This home is located overlooking the Ottawa river, so in order to maximize the view of the Ottawa river, no window treatments were added as privacy was also not a concern. This was already a great space, all it needed was some finishing touches. This was achieved by adding a group of photos to the brick wall, new wall colours and just re arranging the client's existing accessories. Creating a modern rustic feel.
Photo taken by: Personal Touch Interiors
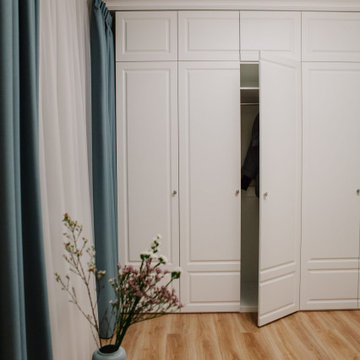
В дизайне прихожей применяются схожие цвета стилистики. На карнизе шторы отлично сочетаются с цветом мебели и покрытий.
Inspiration for a mid-sized contemporary yellow floor and wallpaper entry hall remodel in Saint Petersburg with beige walls
Inspiration for a mid-sized contemporary yellow floor and wallpaper entry hall remodel in Saint Petersburg with beige walls
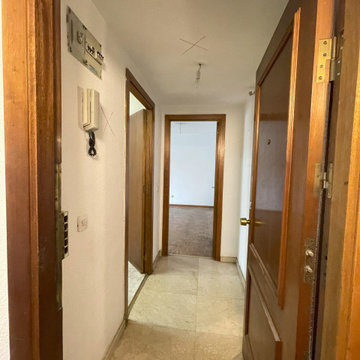
ANTES: La distribución del piso correspondía al de las típicas construcciones del siglo pasado de Madrid, muy compartimentado y con espacios pequeños. Un largo y oscuro pasillo sin ninguna gracia se ubicaba a la entrada de la vivienda. El acceso a la vivienda carecía de suficiente espacio de almacenamiento, no era práctico, y la entrada era oscura sin luz natural.
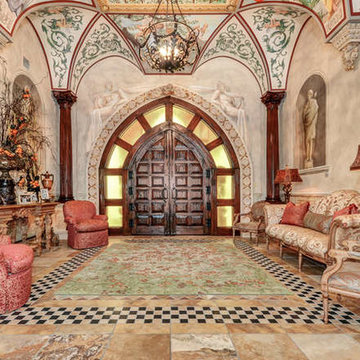
Upon walking into this home one is greeted with intricate and artistic detail from floor to ceiling. Detailed murals create a sense of whim and historical regency which the clients were looking for. Intriguing layers, vivid colors, and detailed imagery are presented at jaw-dropping scale, complementing the high ceilings and resulting in an elegant albeit grand entrance.
Home located in Tampa, Florida. Designed by Florida-based interior design firm Crespo Design Group, who also serves Malibu, Tampa, New York City, the Caribbean, and other areas throughout the United States.
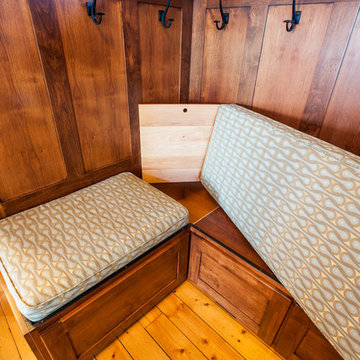
An entry bench with hidden storage and a comfortable custom cushion brings a pop of color to the rich stain of the woodwork.
Inspiration for a mid-sized craftsman medium tone wood floor and yellow floor entryway remodel in Denver with beige walls and a medium wood front door
Inspiration for a mid-sized craftsman medium tone wood floor and yellow floor entryway remodel in Denver with beige walls and a medium wood front door
Yellow Floor Entryway with Beige Walls Ideas
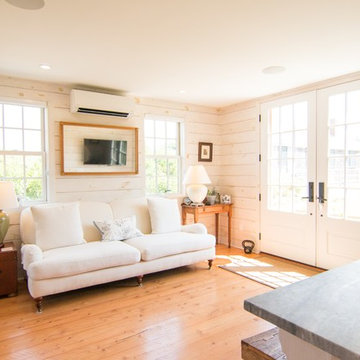
beautiful hardwood flooring
Inspiration for a small cottage light wood floor and yellow floor entryway remodel in Boston with beige walls and a white front door
Inspiration for a small cottage light wood floor and yellow floor entryway remodel in Boston with beige walls and a white front door
1





