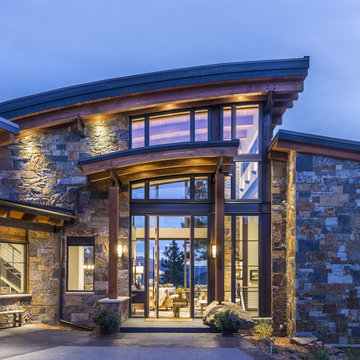Entryway with Gray Walls Ideas
Sort by:Popular Today
501 - 520 of 21,171 photos

A Modern Farmhouse set in a prairie setting exudes charm and simplicity. Wrap around porches and copious windows make outdoor/indoor living seamless while the interior finishings are extremely high on detail. In floor heating under porcelain tile in the entire lower level, Fond du Lac stone mimicking an original foundation wall and rough hewn wood finishes contrast with the sleek finishes of carrera marble in the master and top of the line appliances and soapstone counters of the kitchen. This home is a study in contrasts, while still providing a completely harmonious aura.
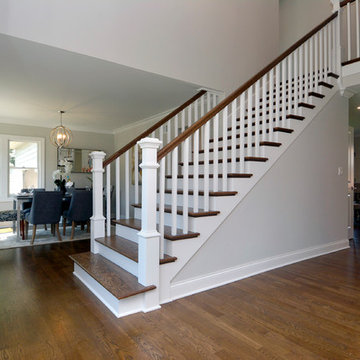
Inviting entry flanked by a formal dining room and office
Entryway - mid-sized traditional medium tone wood floor and brown floor entryway idea in Chicago with gray walls and a white front door
Entryway - mid-sized traditional medium tone wood floor and brown floor entryway idea in Chicago with gray walls and a white front door
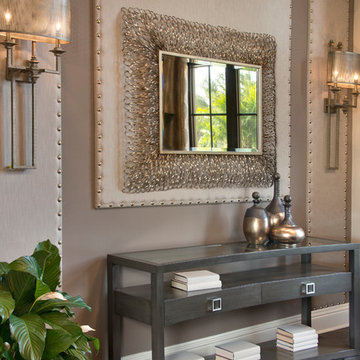
Giovanni Photography
Foyer - large transitional dark wood floor and brown floor foyer idea in Miami with gray walls
Foyer - large transitional dark wood floor and brown floor foyer idea in Miami with gray walls
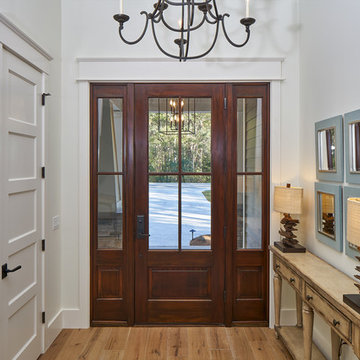
The wide entry hall, with wide planked flooring, gives us a hint of the interesting details we'll see in the rest of this home.
Mid-sized transitional medium tone wood floor entryway photo in Atlanta with gray walls and a dark wood front door
Mid-sized transitional medium tone wood floor entryway photo in Atlanta with gray walls and a dark wood front door

Mudroom - mid-sized transitional brick floor, beige floor and shiplap wall mudroom idea in Boston with gray walls
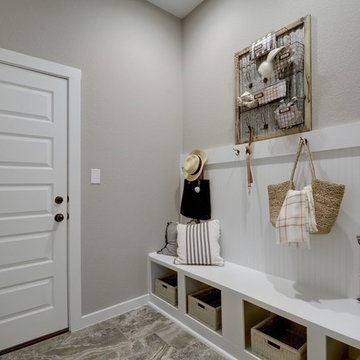
Example of a transitional gray floor entryway design in Jacksonville with gray walls and a white front door
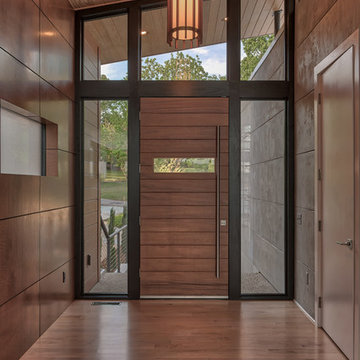
Inspiration for a mid-sized 1960s light wood floor entryway remodel in Other with gray walls and a medium wood front door
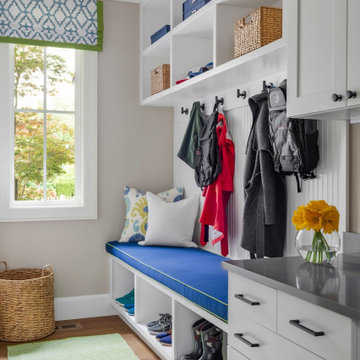
Mudroom in Modern Farmhouse style home
Inspiration for a mid-sized transitional medium tone wood floor and brown floor mudroom remodel in Seattle with gray walls
Inspiration for a mid-sized transitional medium tone wood floor and brown floor mudroom remodel in Seattle with gray walls
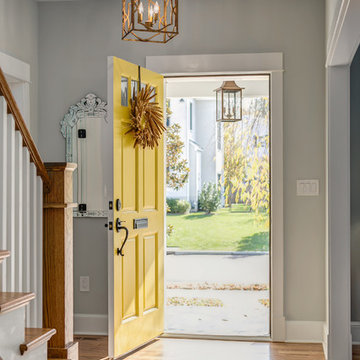
Entryway - mid-sized craftsman medium tone wood floor entryway idea in Orange County with gray walls and a yellow front door
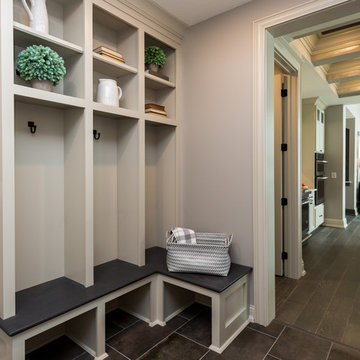
Mudroom - small transitional porcelain tile and brown floor mudroom idea in Other with gray walls

Inspiration for a large timeless medium tone wood floor and brown floor foyer remodel in Other with gray walls and a medium wood front door
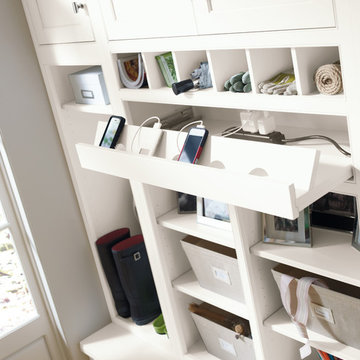
We love this Decora charging station! It's functional, clean and trendy! dressit up with baskets weaved or fabric and you can set your style any way you want it. #iceboxknobs #entry #kitchen
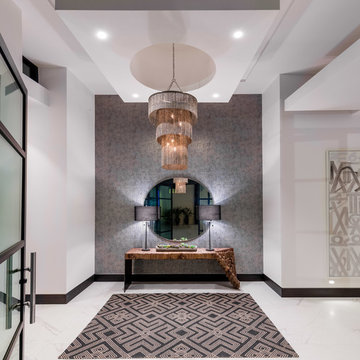
Inspiration for a contemporary white floor foyer remodel in Orange County with gray walls and a glass front door
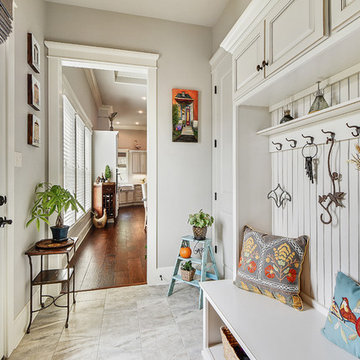
Mudroom - small transitional gray floor and porcelain tile mudroom idea in New Orleans with gray walls
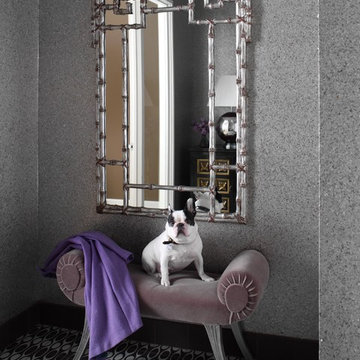
Example of a trendy ceramic tile entryway design in New York with gray walls

Example of a transitional medium tone wood floor and brown floor entryway design in Salt Lake City with gray walls and a black front door
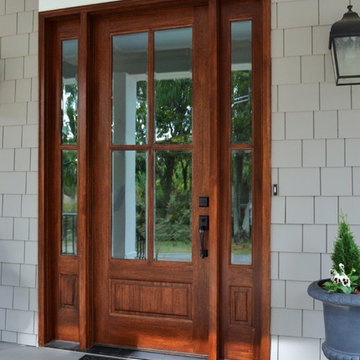
Alexandria TDL 4LT with 2LT Sidelights
Clear Beveled Glass
Photographed by: Cristina (Avgerinos) McDonald
Country painted wood floor entryway photo in Nashville with gray walls and a dark wood front door
Country painted wood floor entryway photo in Nashville with gray walls and a dark wood front door
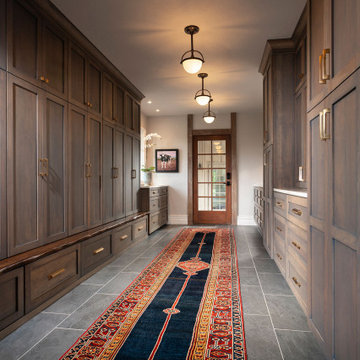
Inspiration for a timeless gray floor mudroom remodel in Other with gray walls
Entryway with Gray Walls Ideas

Gulf Building recently completed the “ New Orleans Chic” custom Estate in Fort Lauderdale, Florida. The aptly named estate stays true to inspiration rooted from New Orleans, Louisiana. The stately entrance is fueled by the column’s, welcoming any guest to the future of custom estates that integrate modern features while keeping one foot in the past. The lamps hanging from the ceiling along the kitchen of the interior is a chic twist of the antique, tying in with the exposed brick overlaying the exterior. These staple fixtures of New Orleans style, transport you to an era bursting with life along the French founded streets. This two-story single-family residence includes five bedrooms, six and a half baths, and is approximately 8,210 square feet in size. The one of a kind three car garage fits his and her vehicles with ample room for a collector car as well. The kitchen is beautifully appointed with white and grey cabinets that are overlaid with white marble countertops which in turn are contrasted by the cool earth tones of the wood floors. The coffered ceilings, Armoire style refrigerator and a custom gunmetal hood lend sophistication to the kitchen. The high ceilings in the living room are accentuated by deep brown high beams that complement the cool tones of the living area. An antique wooden barn door tucked in the corner of the living room leads to a mancave with a bespoke bar and a lounge area, reminiscent of a speakeasy from another era. In a nod to the modern practicality that is desired by families with young kids, a massive laundry room also functions as a mudroom with locker style cubbies and a homework and crafts area for kids. The custom staircase leads to another vintage barn door on the 2nd floor that opens to reveal provides a wonderful family loft with another hidden gem: a secret attic playroom for kids! Rounding out the exterior, massive balconies with French patterned railing overlook a huge backyard with a custom pool and spa that is secluded from the hustle and bustle of the city.
All in all, this estate captures the perfect modern interpretation of New Orleans French traditional design. Welcome to New Orleans Chic of Fort Lauderdale, Florida!
26






