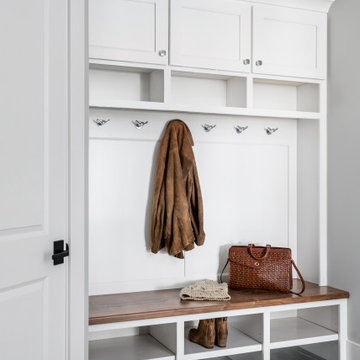Entryway with Gray Walls Ideas
Refine by:
Budget
Sort by:Popular Today
441 - 460 of 21,171 photos

Ultra modern front door in gray metallic finish with large sidelight frosted glass. Equipped with biometric fingerprint access, up to 99 combinations, square shape long door pull.
Custom designed by BellaPorta and built to the size in Austria
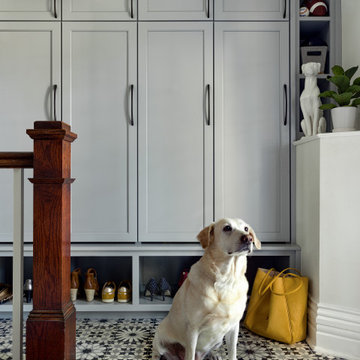
Built-in lockers for coat and shoe storage is perfect for this family of five. Patterned concrete tiles will perform well and add some fun to this mudroom.
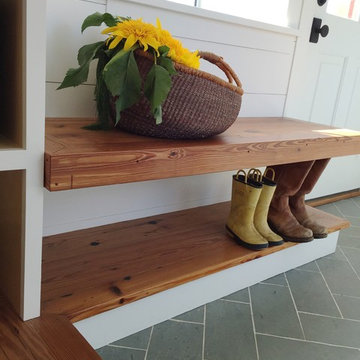
Entryway - mid-sized farmhouse slate floor entryway idea in Burlington with gray walls and a white front door

Our client's wanted to create a home that was a blending of a classic farmhouse style with a modern twist, both on the interior layout and styling as well as the exterior. With two young children, they sought to create a plan layout which would provide open spaces and functionality for their family but also had the flexibility to evolve and modify the use of certain spaces as their children and lifestyle grew and changed.
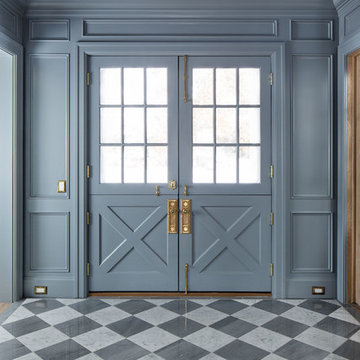
Entryway - traditional gray floor entryway idea in Salt Lake City with gray walls and a gray front door

This mudroom was designed to fit the lifestyle of a busy family of four. Originally, there was just a long, narrow corridor that served as the mudroom. A bathroom and laundry room were re-located to create a mudroom wide enough for custom built-in storage on both sides of the corridor. To one side, there is eleven feel of shelves for shoes. On the other side of the corridor, there is a combination of both open and closed, multipurpose built-in storage. A tall cabinet provides space for sporting equipment. There are four cubbies, giving each family member a place to hang their coats, with a bench below that provide a place to sit and remove your shoes. To the left of the cubbies is a small shower area for rinsing muddy shoes and giving baths to the family dog.
Interior Designer: Adams Interior Design
Photo by: Daniel Contelmo Jr.
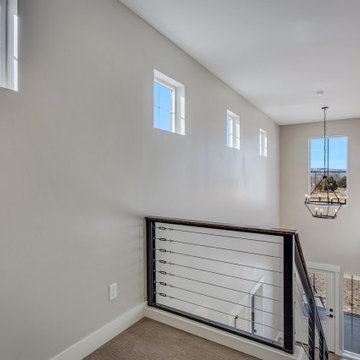
Bright foyer with 19' ceiling & fixed windows
Inspiration for a mid-sized rustic dark wood floor and brown floor entryway remodel in Other with gray walls and a glass front door
Inspiration for a mid-sized rustic dark wood floor and brown floor entryway remodel in Other with gray walls and a glass front door
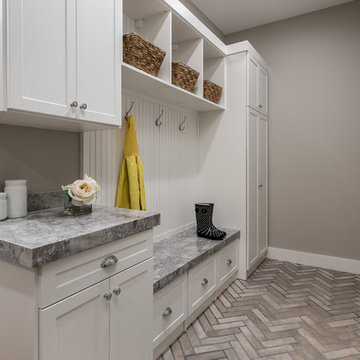
Transitional gray floor entryway photo in Phoenix with gray walls and a white front door
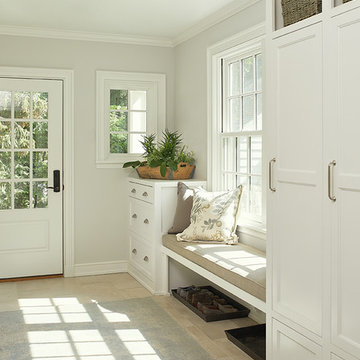
Ashley Avila
Example of a large classic porcelain tile and beige floor mudroom design in Grand Rapids with gray walls
Example of a large classic porcelain tile and beige floor mudroom design in Grand Rapids with gray walls
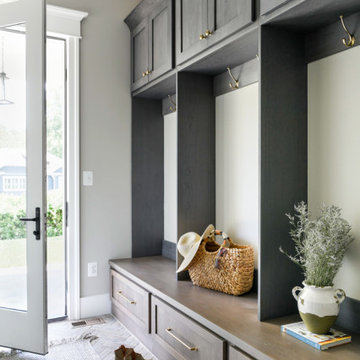
This farmhouse designed by our Virginia interior design studio showcases custom, traditional style with modern accents. The laundry room was given an interesting interplay of patterns and texture with a grey mosaic tile backsplash and printed tiled flooring. The dark cabinetry provides adequate storage and style. All the bathrooms are bathed in light palettes with hints of coastal color, while the mudroom features a grey and wood palette with practical built-in cabinets and cubbies. The kitchen is all about sleek elegance with a light palette and oversized pendants with metal accents.
---
Project designed by Vienna interior design studio Amy Peltier Interior Design & Home. They serve Mclean, Vienna, Bethesda, DC, Potomac, Great Falls, Chevy Chase, Rockville, Oakton, Alexandria, and the surrounding area.
---
For more about Amy Peltier Interior Design & Home, click here: https://peltierinteriors.com/
To learn more about this project, click here:
https://peltierinteriors.com/portfolio/vienna-interior-modern-farmhouse/
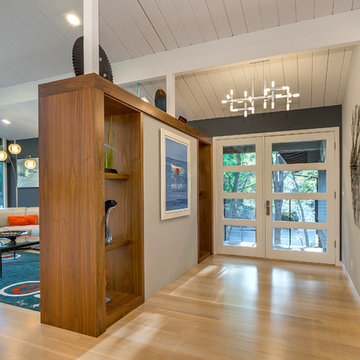
Ammirato Construction
Clean, modern feel with pops of color.
Entryway - large mid-century modern light wood floor entryway idea in San Francisco with gray walls and a white front door
Entryway - large mid-century modern light wood floor entryway idea in San Francisco with gray walls and a white front door
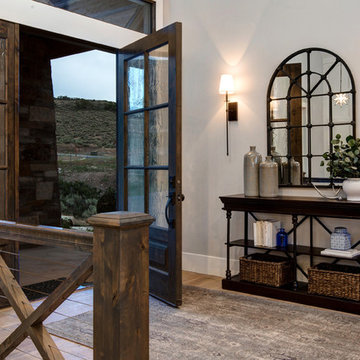
Example of a farmhouse light wood floor entryway design in Salt Lake City with gray walls and a glass front door
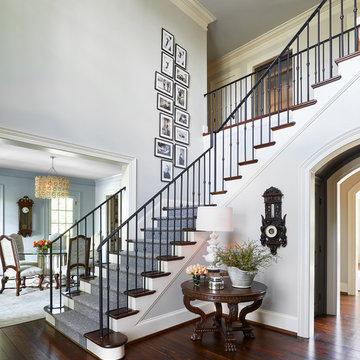
Example of a mid-sized classic dark wood floor and brown floor entryway design in Nashville with gray walls and a dark wood front door

Example of an arts and crafts light wood floor entryway design in Tokyo Suburbs with gray walls and a medium wood front door
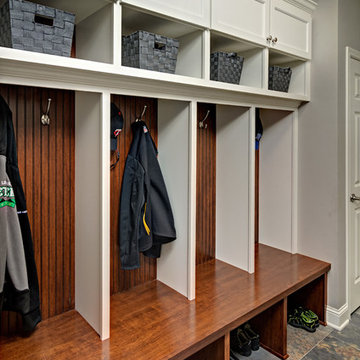
Knight Constructon Design
Inspiration for a mid-sized transitional slate floor mudroom remodel in Minneapolis with gray walls and a white front door
Inspiration for a mid-sized transitional slate floor mudroom remodel in Minneapolis with gray walls and a white front door

Transitional dark wood floor and brown floor entryway photo in Columbus with gray walls and a medium wood front door
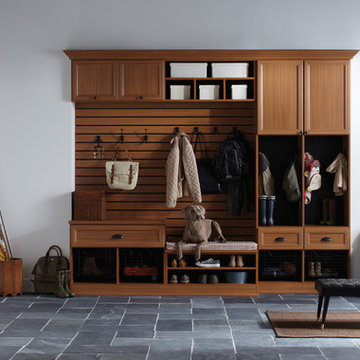
"The gorgeous crown molding decorative detail offers a built-in look with an integrated seating area for removing footwear. Seamlessly blending into the existing space, this well-designed system maintains order in this busy area of home."
"Hanging rods, drawers, doors and shelves transform a cluttered and disordered hall closet or entryway into a space of functional organization allowing people to come and go with ease."
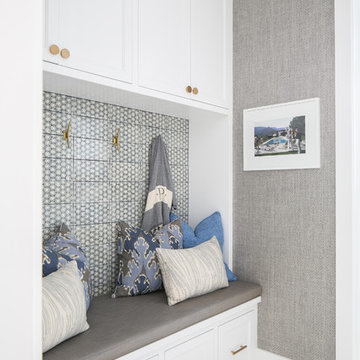
Inspiration for a coastal ceramic tile and multicolored floor entry hall remodel in Orange County with gray walls
Entryway with Gray Walls Ideas
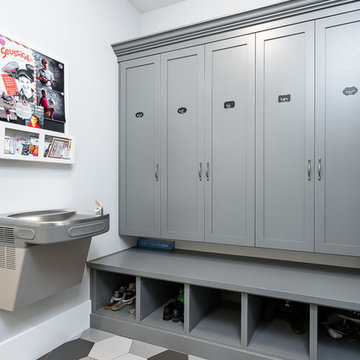
Inspiration for a mid-sized transitional porcelain tile and multicolored floor mudroom remodel in Salt Lake City with gray walls
23






