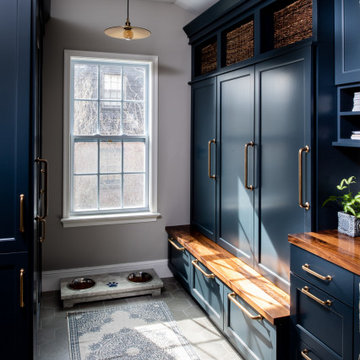Entryway with Gray Walls Ideas
Refine by:
Budget
Sort by:Popular Today
481 - 500 of 21,171 photos
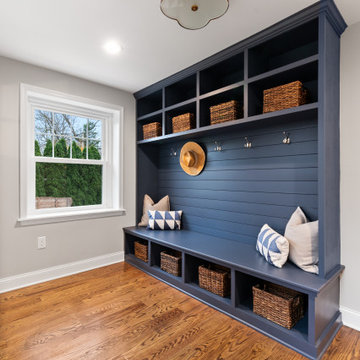
built ins, mudroom, navy, brass, fun, cubbies, fresh,
Inspiration for a mid-sized farmhouse medium tone wood floor and shiplap wall mudroom remodel in Philadelphia with gray walls
Inspiration for a mid-sized farmhouse medium tone wood floor and shiplap wall mudroom remodel in Philadelphia with gray walls
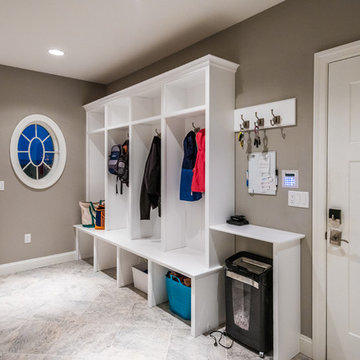
Design/Build custom home in Hummelstown, PA. This transitional style home features a timeless design with on-trend finishes and features. An outdoor living retreat features a pool, landscape lighting, playground, outdoor seating, and more.
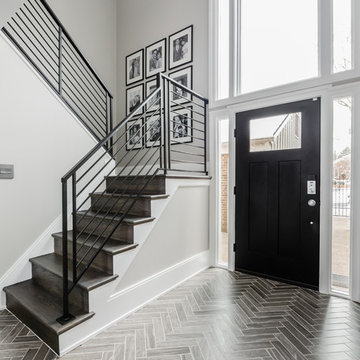
Example of a mid-sized trendy porcelain tile and gray floor entryway design in DC Metro with gray walls and a black front door

this home is a unique blend of a transitional exterior and a contemporary interior
Example of a large trendy porcelain tile and white floor entryway design in Miami with gray walls and a dark wood front door
Example of a large trendy porcelain tile and white floor entryway design in Miami with gray walls and a dark wood front door
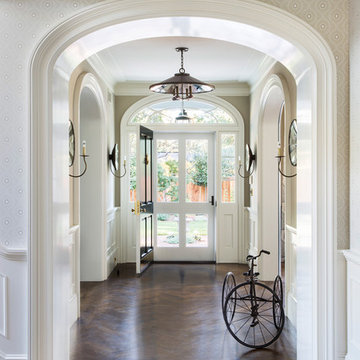
Interior Design by Tineke Triggs of Artistic Designs for Living. Photography by Laura Hull.
Entryway - large traditional dark wood floor and brown floor entryway idea in San Francisco with gray walls and a green front door
Entryway - large traditional dark wood floor and brown floor entryway idea in San Francisco with gray walls and a green front door
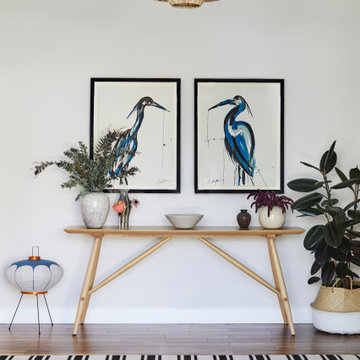
Mid-sized trendy medium tone wood floor and brown floor entry hall photo in Los Angeles with gray walls
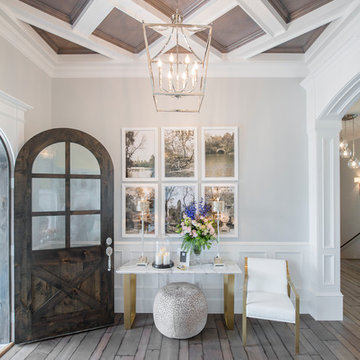
Nick Bayless Photography
Custom Home Design by Joe Carrick Design
Built By Highland Custom Homes
Interior Design by Chelsea Kasch - Striped Peony
Example of a mid-sized trendy medium tone wood floor and brown floor entryway design in Salt Lake City with gray walls and a dark wood front door
Example of a mid-sized trendy medium tone wood floor and brown floor entryway design in Salt Lake City with gray walls and a dark wood front door
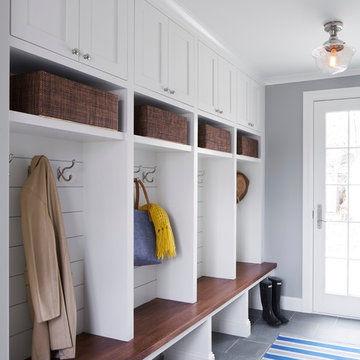
Corey Gaffer
Entryway - mid-sized transitional vinyl floor entryway idea in Minneapolis with gray walls and a white front door
Entryway - mid-sized transitional vinyl floor entryway idea in Minneapolis with gray walls and a white front door
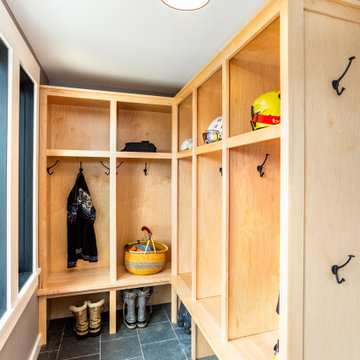
Mountain style slate floor and gray floor single front door photo in Burlington with gray walls and a black front door
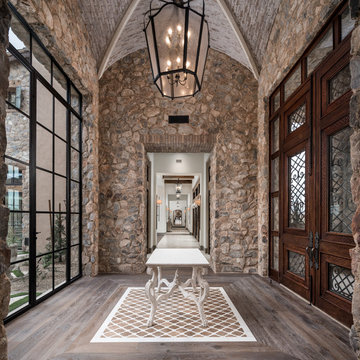
Example of a tuscan medium tone wood floor and brown floor entryway design in Phoenix with gray walls and a medium wood front door
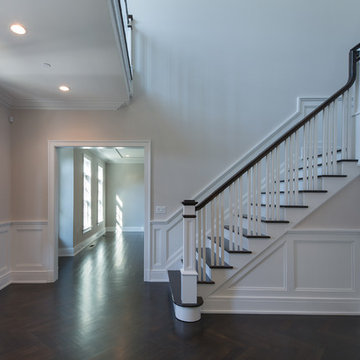
Mid-sized transitional dark wood floor entryway photo in New York with gray walls and a dark wood front door

Our clients were relocating from the upper peninsula to the lower peninsula and wanted to design a retirement home on their Lake Michigan property. The topography of their lot allowed for a walk out basement which is practically unheard of with how close they are to the water. Their view is fantastic, and the goal was of course to take advantage of the view from all three levels. The positioning of the windows on the main and upper levels is such that you feel as if you are on a boat, water as far as the eye can see. They were striving for a Hamptons / Coastal, casual, architectural style. The finished product is just over 6,200 square feet and includes 2 master suites, 2 guest bedrooms, 5 bathrooms, sunroom, home bar, home gym, dedicated seasonal gear / equipment storage, table tennis game room, sauna, and bonus room above the attached garage. All the exterior finishes are low maintenance, vinyl, and composite materials to withstand the blowing sands from the Lake Michigan shoreline.
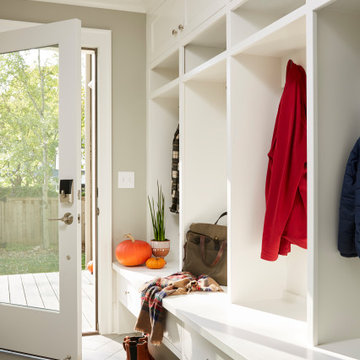
Mid-sized transitional porcelain tile and gray floor entryway photo in Minneapolis with gray walls and a glass front door

Herringbone tiled entry
Mid-sized transitional porcelain tile, gray floor and wainscoting entryway photo in Burlington with gray walls and a dark wood front door
Mid-sized transitional porcelain tile, gray floor and wainscoting entryway photo in Burlington with gray walls and a dark wood front door
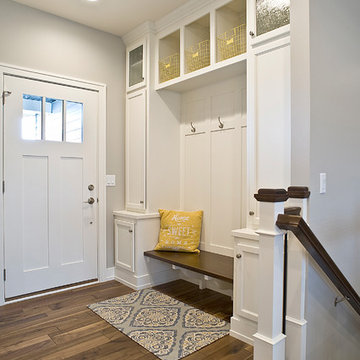
(c) Cipher Imaging Architectural Photography
Inspiration for a small cottage medium tone wood floor and brown floor entryway remodel in Other with gray walls and a white front door
Inspiration for a small cottage medium tone wood floor and brown floor entryway remodel in Other with gray walls and a white front door
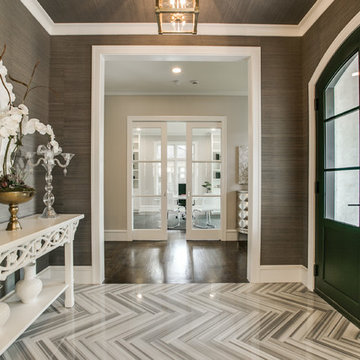
3104 Hanover, Booth Brothers Homes
Mid-sized transitional entryway photo in Dallas with gray walls and a glass front door
Mid-sized transitional entryway photo in Dallas with gray walls and a glass front door
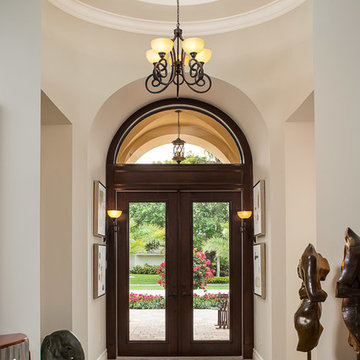
Mid-sized tuscan travertine floor and beige floor entryway photo in Miami with a glass front door and gray walls
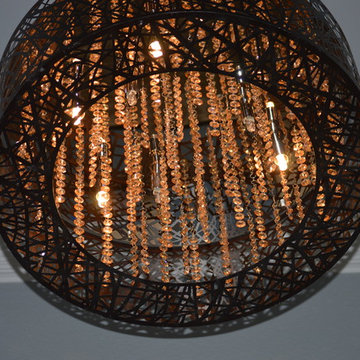
Inspiration for a contemporary vinyl floor entryway remodel in Austin with gray walls and a medium wood front door
Entryway with Gray Walls Ideas
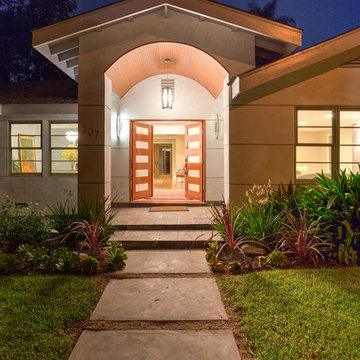
Entryway - mid-sized modern light wood floor entryway idea in Los Angeles with gray walls and a light wood front door
25






