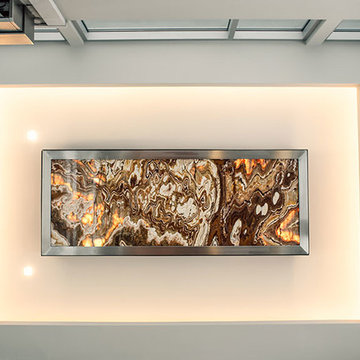Entryway with Gray Walls Ideas
Refine by:
Budget
Sort by:Popular Today
421 - 440 of 21,171 photos

Transitional medium tone wood floor and brown floor entryway photo in Seattle with gray walls and a white front door
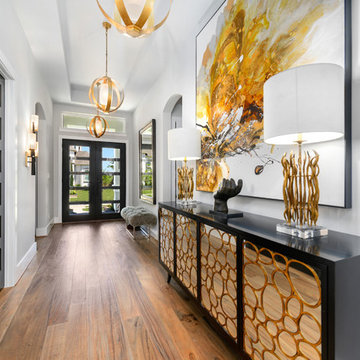
Entryway - large transitional brown floor and medium tone wood floor entryway idea in Houston with gray walls and a glass front door
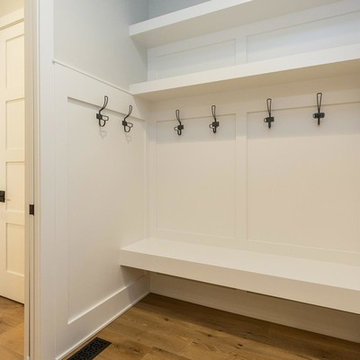
Mid-sized transitional light wood floor entryway photo in Other with gray walls and a white front door
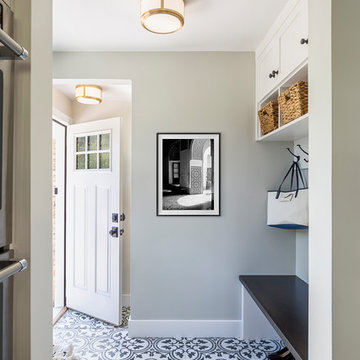
The homeowners loved the location of their small Cape Cod home, but they didn't love its limited interior space. A 10' addition along the back of the home and a brand new 2nd story gave them just the space they needed. With a classy monotone exterior and a welcoming front porch, this remodel is a refined example of a transitional style home.
Space Plans, Building Design, Interior & Exterior Finishes by Anchor Builders
Photos by Andrea Rugg Photography
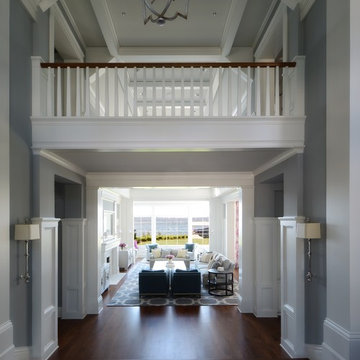
Mike Jensen Photography
Example of a huge transitional dark wood floor and brown floor entryway design in Seattle with gray walls and a white front door
Example of a huge transitional dark wood floor and brown floor entryway design in Seattle with gray walls and a white front door
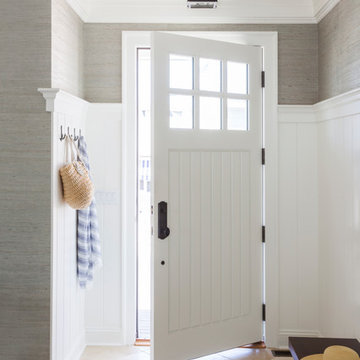
Inspiration for a coastal beige floor entryway remodel in New York with gray walls and a white front door
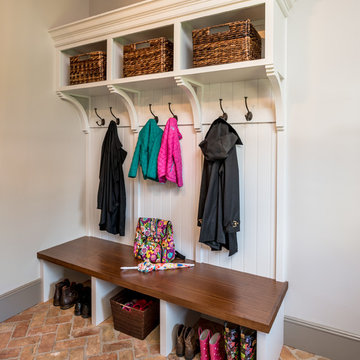
Angle Eye Photography
Inspiration for a large timeless brick floor and red floor entryway remodel in Wilmington with gray walls and a brown front door
Inspiration for a large timeless brick floor and red floor entryway remodel in Wilmington with gray walls and a brown front door
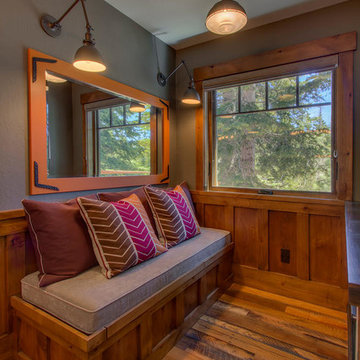
Reading nook with wood wainscot and a built-in bench contains storage below.
Entryway - mid-sized rustic medium tone wood floor entryway idea in Sacramento with gray walls
Entryway - mid-sized rustic medium tone wood floor entryway idea in Sacramento with gray walls

Inspiration for a mid-sized coastal concrete floor and gray floor dutch front door remodel in DC Metro with gray walls and a white front door
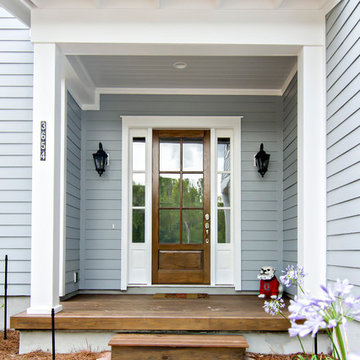
Glenn Layton Homes, LLC, "Building Your Coastal Lifestyle"
Beach style entryway photo in Jacksonville with gray walls and a medium wood front door
Beach style entryway photo in Jacksonville with gray walls and a medium wood front door
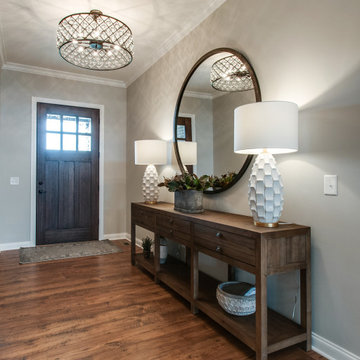
Because this foyer was so long, the client desired for USI to create a larger statement piece to greet their clients. This 8' console really adds a nice touch to welcome their guest. By balancing the decor and embracing contrasting colors, USI was able to create a POP that will grab anyones attention.

Ultra modern front door in gray metallic finish with large sidelight frosted glass. Equipped with biometric fingerprint access, up to 99 combinations, square shape long door pull.
Custom designed by BellaPorta and built to the size in Austria
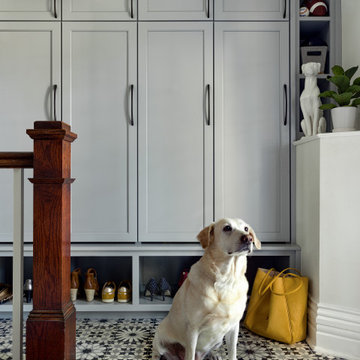
Built-in lockers for coat and shoe storage is perfect for this family of five. Patterned concrete tiles will perform well and add some fun to this mudroom.
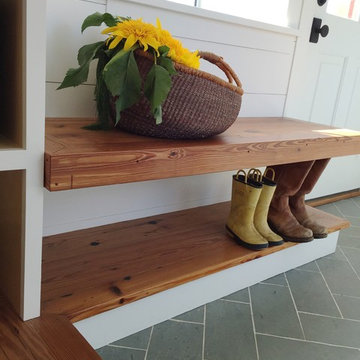
Entryway - mid-sized farmhouse slate floor entryway idea in Burlington with gray walls and a white front door
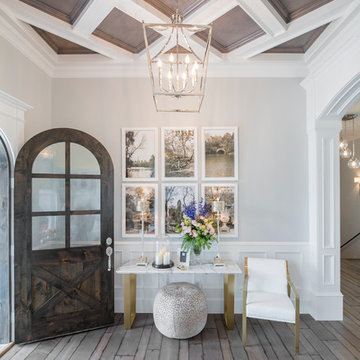
Nick Bayless Photography
Single front door - transitional dark wood floor single front door idea in Salt Lake City with gray walls
Single front door - transitional dark wood floor single front door idea in Salt Lake City with gray walls
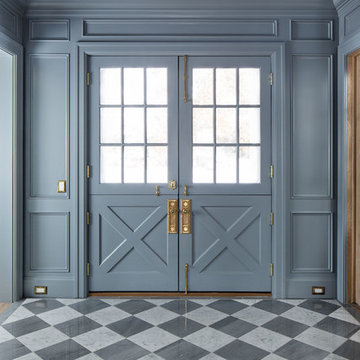
Entryway - traditional gray floor entryway idea in Salt Lake City with gray walls and a gray front door

This mudroom was designed to fit the lifestyle of a busy family of four. Originally, there was just a long, narrow corridor that served as the mudroom. A bathroom and laundry room were re-located to create a mudroom wide enough for custom built-in storage on both sides of the corridor. To one side, there is eleven feel of shelves for shoes. On the other side of the corridor, there is a combination of both open and closed, multipurpose built-in storage. A tall cabinet provides space for sporting equipment. There are four cubbies, giving each family member a place to hang their coats, with a bench below that provide a place to sit and remove your shoes. To the left of the cubbies is a small shower area for rinsing muddy shoes and giving baths to the family dog.
Interior Designer: Adams Interior Design
Photo by: Daniel Contelmo Jr.
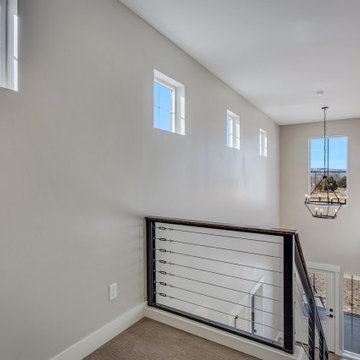
Bright foyer with 19' ceiling & fixed windows
Inspiration for a mid-sized rustic dark wood floor and brown floor entryway remodel in Other with gray walls and a glass front door
Inspiration for a mid-sized rustic dark wood floor and brown floor entryway remodel in Other with gray walls and a glass front door
Entryway with Gray Walls Ideas
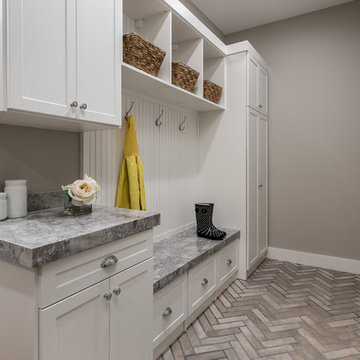
Transitional gray floor entryway photo in Phoenix with gray walls and a white front door
22






