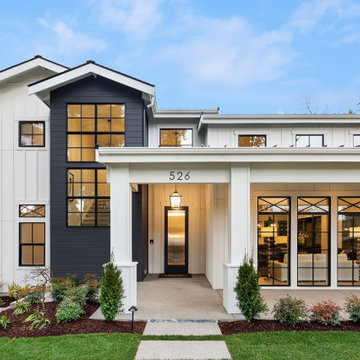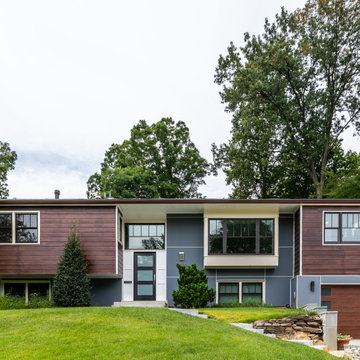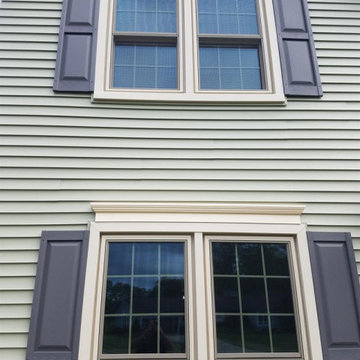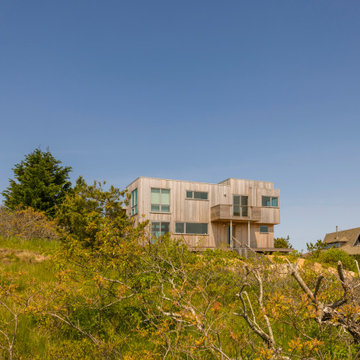Exterior Home Ideas
Refine by:
Budget
Sort by:Popular Today
141 - 160 of 106,338 photos
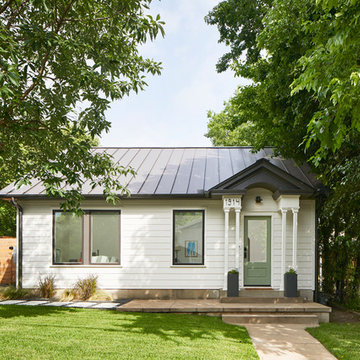
Photographer: Andrea Calo
Mid-sized transitional white one-story exterior home photo in Austin with a metal roof
Mid-sized transitional white one-story exterior home photo in Austin with a metal roof
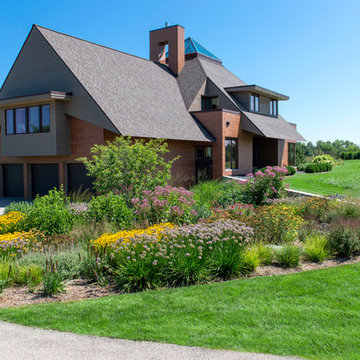
A lush garden of perennials, grasses and shrubs greets you as you approach the home. An amelanchier anchors the bed and provides a vertical accent.
Renn Kuhnen Photography
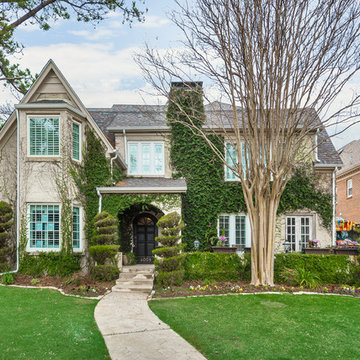
Home Snapers
Inspiration for a large timeless gray two-story house exterior remodel in Dallas with a shingle roof
Inspiration for a large timeless gray two-story house exterior remodel in Dallas with a shingle roof
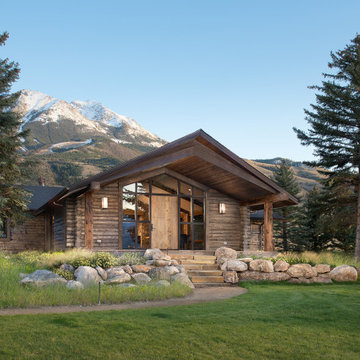
Front Entry. Sustainable Landscape Architecture design. Naturalistic design style, highlighting the architecture and situating the home in it's natural landscape within the first growing season. Large Private Ranch in Emigrant, Montana. Architecture by Formescent Architects | Photography by Jon Menezes
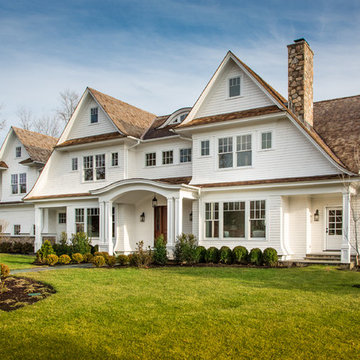
Inspiration for a large timeless white three-story wood exterior home remodel in New York with a shingle roof
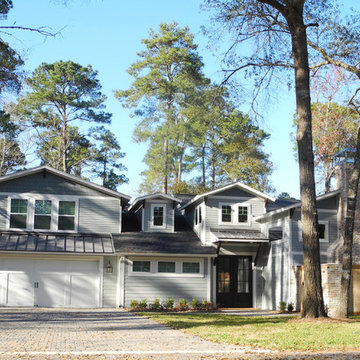
Charles Todd Helton, Architect
QCBCustom Homes, Remodel Contractor
Interior Design Concepts, Interior Design
Inspiration for a large craftsman gray two-story mixed siding gable roof remodel in Houston
Inspiration for a large craftsman gray two-story mixed siding gable roof remodel in Houston
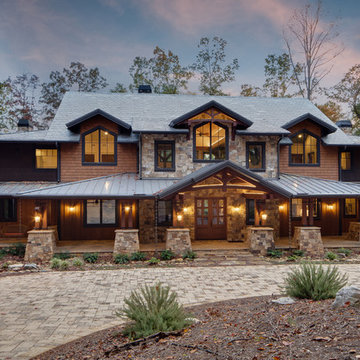
Rustic timber frame home designed by MossCreek
Inspiration for a large rustic two-story mixed siding house exterior remodel in Other with a mixed material roof
Inspiration for a large rustic two-story mixed siding house exterior remodel in Other with a mixed material roof
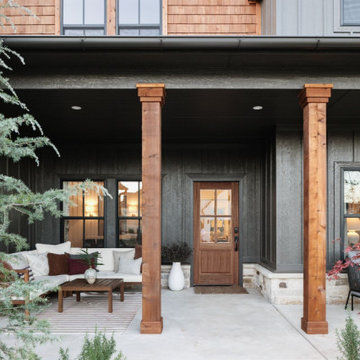
Large transitional black two-story wood exterior home photo in Oklahoma City with a shingle roof
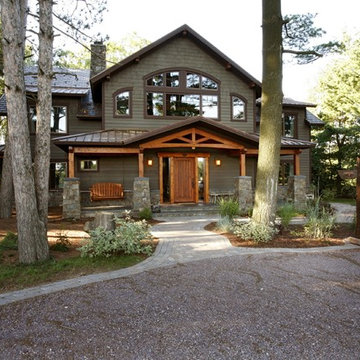
Inspiration for a large rustic green two-story wood gable roof remodel in Other
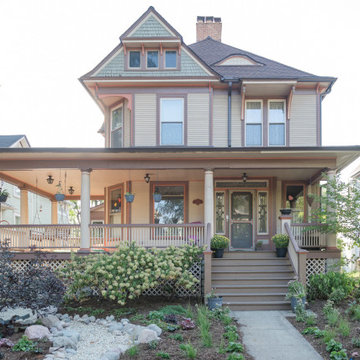
Beautiful home with a landscape to match! We created a dry riverbed that meanders through the front yard and helps manage rainwater. We modified existing plantings as needed added a whole bunch of fun and colorful perennials, shrubs, and trees!

Greg Reigler
Mid-sized coastal white one-story concrete fiberboard gable roof idea in Atlanta
Mid-sized coastal white one-story concrete fiberboard gable roof idea in Atlanta

This cozy lake cottage skillfully incorporates a number of features that would normally be restricted to a larger home design. A glance of the exterior reveals a simple story and a half gable running the length of the home, enveloping the majority of the interior spaces. To the rear, a pair of gables with copper roofing flanks a covered dining area that connects to a screened porch. Inside, a linear foyer reveals a generous staircase with cascading landing. Further back, a centrally placed kitchen is connected to all of the other main level entertaining spaces through expansive cased openings. A private study serves as the perfect buffer between the homes master suite and living room. Despite its small footprint, the master suite manages to incorporate several closets, built-ins, and adjacent master bath complete with a soaker tub flanked by separate enclosures for shower and water closet. Upstairs, a generous double vanity bathroom is shared by a bunkroom, exercise space, and private bedroom. The bunkroom is configured to provide sleeping accommodations for up to 4 people. The rear facing exercise has great views of the rear yard through a set of windows that overlook the copper roof of the screened porch below.
Builder: DeVries & Onderlinde Builders
Interior Designer: Vision Interiors by Visbeen
Photographer: Ashley Avila Photography
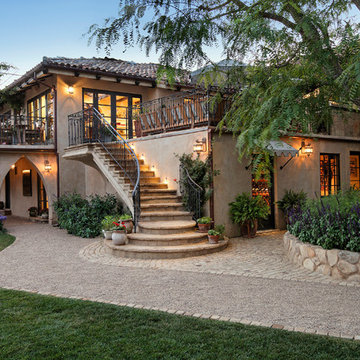
Architect: Tom Ochsner
Landscape Architect: Rachelle Gahan
General Contractor: Allen Construction
Photographer: Jim Bartsch Photography
Large mediterranean beige two-story stucco exterior home idea in Santa Barbara
Large mediterranean beige two-story stucco exterior home idea in Santa Barbara

Dark paint color and a pop of pink invite you into this families lakeside home. The cedar pergola over the garage works beautifully off the dark paint.
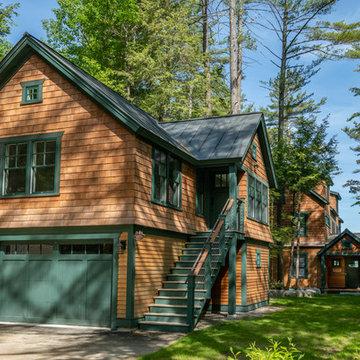
Situated on the edge of New Hampshire’s beautiful Lake Sunapee, this Craftsman-style shingle lake house peeks out from the towering pine trees that surround it. When the clients approached Cummings Architects, the lot consisted of 3 run-down buildings. The challenge was to create something that enhanced the property without overshadowing the landscape, while adhering to the strict zoning regulations that come with waterfront construction. The result is a design that encompassed all of the clients’ dreams and blends seamlessly into the gorgeous, forested lake-shore, as if the property was meant to have this house all along.
The ground floor of the main house is a spacious open concept that flows out to the stone patio area with fire pit. Wood flooring and natural fir bead-board ceilings pay homage to the trees and rugged landscape that surround the home. The gorgeous views are also captured in the upstairs living areas and third floor tower deck. The carriage house structure holds a cozy guest space with additional lake views, so that extended family and friends can all enjoy this vacation retreat together. Photo by Eric Roth
Exterior Home Ideas
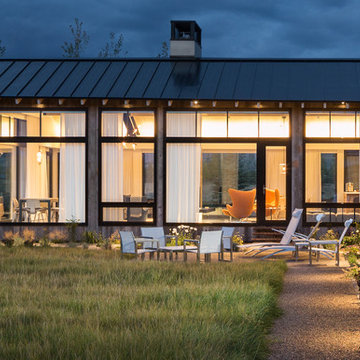
Aaron Kraft / Krafty Photos
Example of a mid-sized trendy brown one-story wood exterior home design in Other with a metal roof
Example of a mid-sized trendy brown one-story wood exterior home design in Other with a metal roof
8






