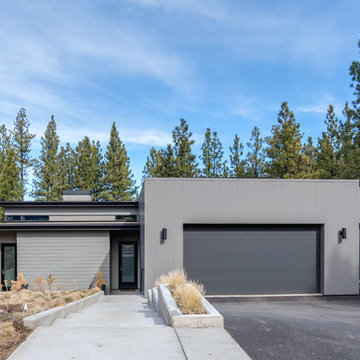Exterior Home with a Green Roof Ideas
Refine by:
Budget
Sort by:Popular Today
1 - 20 of 780 photos
Item 1 of 3

The swimming pool sits between the main living wing and the upper level family wing. The master bedroom has a private terrace with forest views. Below is a pool house sheathed with zinc panels with an outdoor shower facing the forest.
Photographer - Peter Aaron
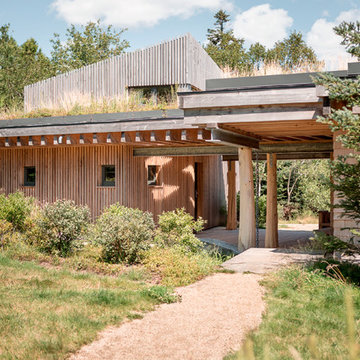
Inspiration for a contemporary brown two-story wood house exterior remodel in Portland Maine with a shed roof and a green roof
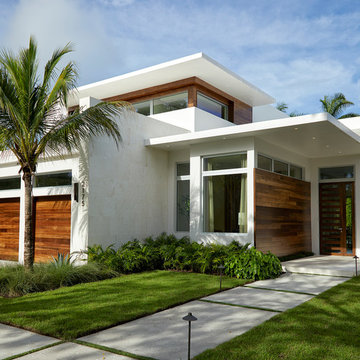
Daniel Newcomb photography
Inspiration for a large modern white two-story stucco exterior home remodel in Miami with a green roof
Inspiration for a large modern white two-story stucco exterior home remodel in Miami with a green roof
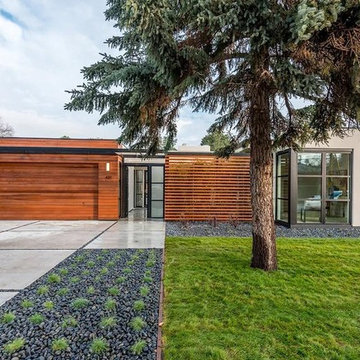
Example of a mid-sized trendy white one-story mixed siding exterior home design in San Francisco with a green roof
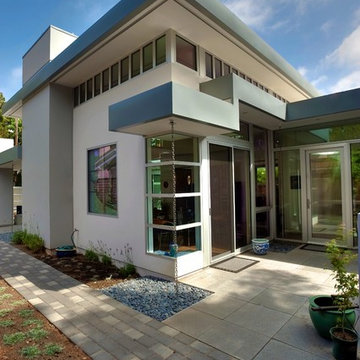
Kevin Ng Photography
Large modern white one-story stucco exterior home idea in San Francisco with a green roof
Large modern white one-story stucco exterior home idea in San Francisco with a green roof
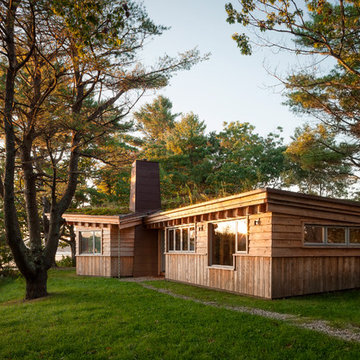
Trent Bell
Inspiration for a small rustic brown one-story wood house exterior remodel in Portland Maine with a shed roof and a green roof
Inspiration for a small rustic brown one-story wood house exterior remodel in Portland Maine with a shed roof and a green roof
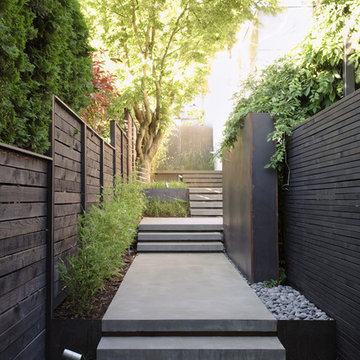
copyright Mark Woods
Example of a mid-sized trendy white stucco exterior home design in Seattle with a green roof
Example of a mid-sized trendy white stucco exterior home design in Seattle with a green roof
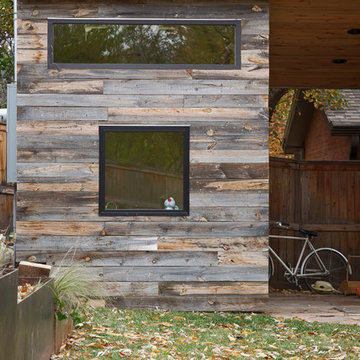
This Boulder, Colorado remodel by fuentesdesign demonstrates the possibility of renewal in American suburbs, and Passive House design principles. Once an inefficient single story 1,000 square-foot ranch house with a forced air furnace, has been transformed into a two-story, solar powered 2500 square-foot three bedroom home ready for the next generation.
The new design for the home is modern with a sustainable theme, incorporating a palette of natural materials including; reclaimed wood finishes, FSC-certified pine Zola windows and doors, and natural earth and lime plasters that soften the interior and crisp contemporary exterior with a flavor of the west. A Ninety-percent efficient energy recovery fresh air ventilation system provides constant filtered fresh air to every room. The existing interior brick was removed and replaced with insulation. The remaining heating and cooling loads are easily met with the highest degree of comfort via a mini-split heat pump, the peak heat load has been cut by a factor of 4, despite the house doubling in size. During the coldest part of the Colorado winter, a wood stove for ambiance and low carbon back up heat creates a special place in both the living and kitchen area, and upstairs loft.
This ultra energy efficient home relies on extremely high levels of insulation, air-tight detailing and construction, and the implementation of high performance, custom made European windows and doors by Zola Windows. Zola’s ThermoPlus Clad line, which boasts R-11 triple glazing and is thermally broken with a layer of patented German Purenit®, was selected for the project. These windows also provide a seamless indoor/outdoor connection, with 9′ wide folding doors from the dining area and a matching 9′ wide custom countertop folding window that opens the kitchen up to a grassy court where mature trees provide shade and extend the living space during the summer months.
With air-tight construction, this home meets the Passive House Retrofit (EnerPHit) air-tightness standard of
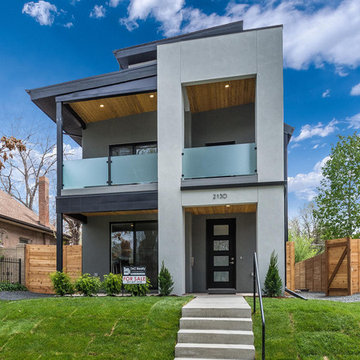
Mid-sized modern gray two-story stucco exterior home idea in Denver with a green roof
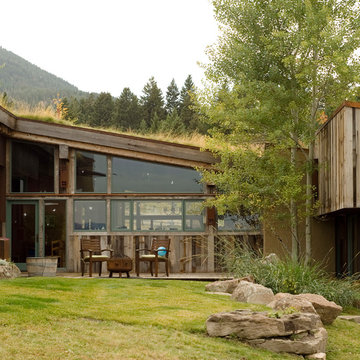
Example of a mid-sized minimalist one-story metal house exterior design in Other with a shed roof and a green roof
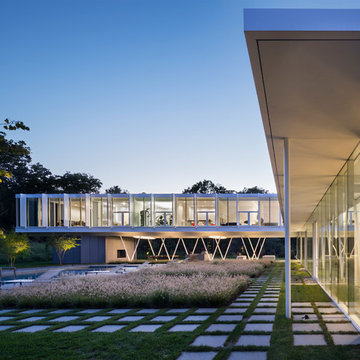
This unique outdoor living space is tucked between the house and the forest. The 65 foot long gunite pool and spa are surrounded by landscape and adjacent to a covered outdoor room with a pool house, fireplace, dining terrace, bbq kitchen and open air lounge. Sunshades and overhanging roofs protect the house interiors from direct sun.
Photographer - Peter Aaron
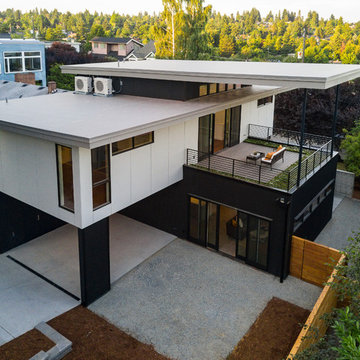
John Granen
Mid-sized minimalist multicolored two-story metal exterior home photo in Seattle with a green roof
Mid-sized minimalist multicolored two-story metal exterior home photo in Seattle with a green roof
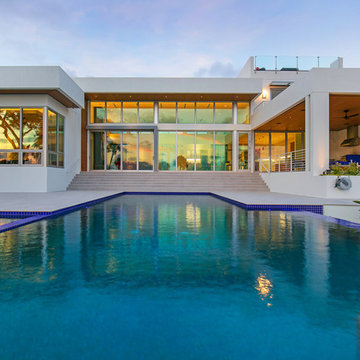
Ryan Gamma
Example of a large minimalist white three-story mixed siding exterior home design in Tampa with a green roof
Example of a large minimalist white three-story mixed siding exterior home design in Tampa with a green roof
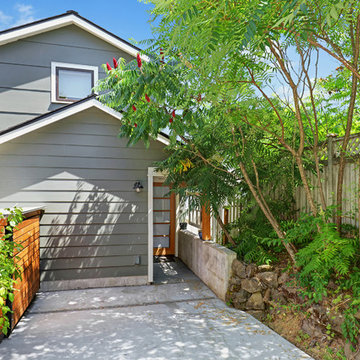
This 800sf cottage was created from the footprint of the original 1940's single car garage. This west facing elevation used to be the garage front, now the entry to this 2 bedroom 2 bath guest house.
Photos by Soundview Photography
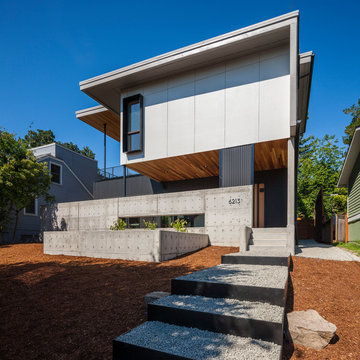
John Granen
Mid-sized minimalist multicolored two-story metal exterior home photo in Seattle with a green roof
Mid-sized minimalist multicolored two-story metal exterior home photo in Seattle with a green roof
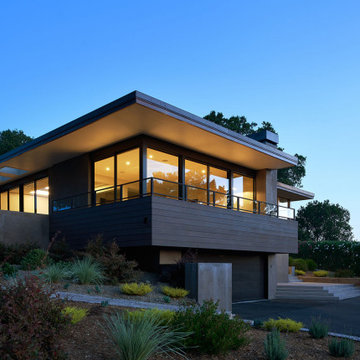
Mid-Century Modern Restoration -
Exterior façade of mid-century modern home renovation in Lafayette, California. Photo by Jonathan Mitchell Photography
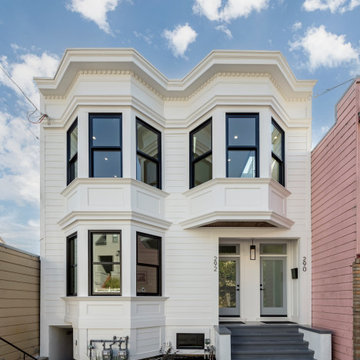
Mid-sized victorian white two-story wood and clapboard exterior home idea in San Francisco with a green roof and a gray roof
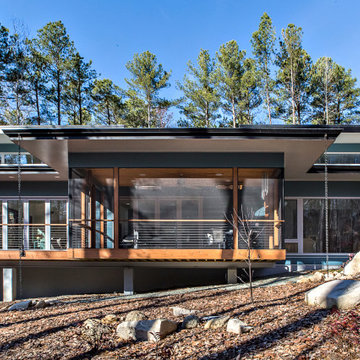
The southern exterior has a screen porch in the middle which cantilevers out toward the site. The porch connects on the left to a wrap around deck.
Inspiration for a mid-sized 1950s blue one-story concrete fiberboard exterior home remodel in Raleigh with a green roof
Inspiration for a mid-sized 1950s blue one-story concrete fiberboard exterior home remodel in Raleigh with a green roof
Exterior Home with a Green Roof Ideas
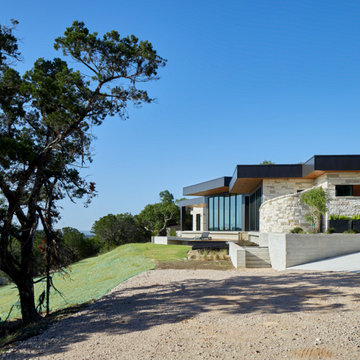
The sculptural form on the corner is the outdoor shower, inspired by the Client's trip to Belize. The orientation of the various forms of the home allows different views from each room.
1






