Exterior Home Ideas
Refine by:
Budget
Sort by:Popular Today
101 - 120 of 52,267 photos
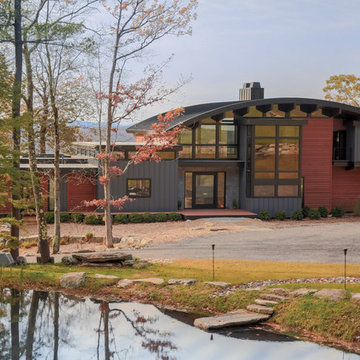
Rustic Modern retreat with Keuka Studios blackened fittings and cable railing and stair system.
Railings by www.Keuka-Studios.com
Photography by Dave Noonan
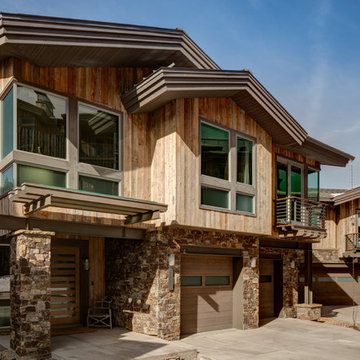
Large rustic brown two-story mixed siding exterior home idea in Salt Lake City
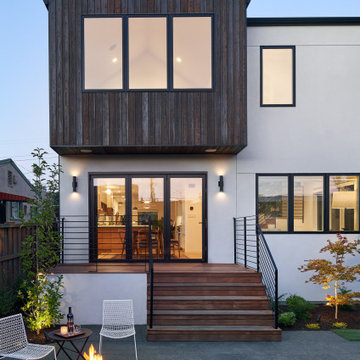
Mid-century modern white two-story stucco exterior home idea in San Francisco with a black roof
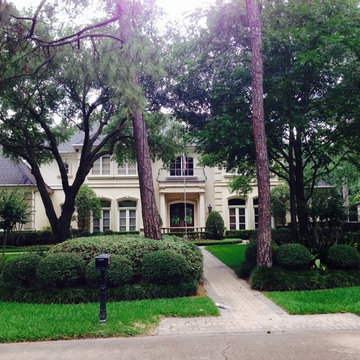
Home in Memorial Houston
Huge traditional beige two-story stucco exterior home idea in Houston
Huge traditional beige two-story stucco exterior home idea in Houston
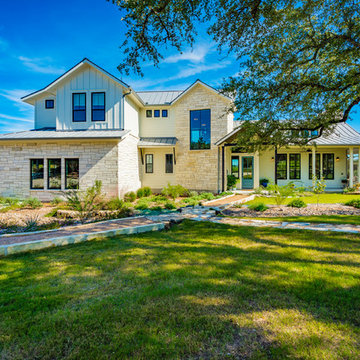
Daytime Exterior View
Inspiration for a country beige two-story exterior home remodel in Austin with a metal roof
Inspiration for a country beige two-story exterior home remodel in Austin with a metal roof
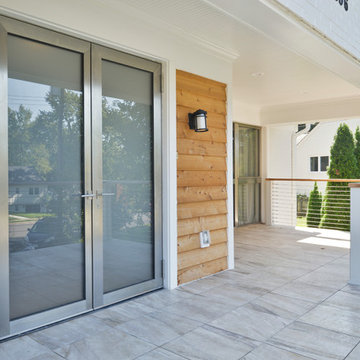
For this couple, planning to move back to their rambler home in Arlington after living overseas for few years, they were ready to get rid of clutter, clean up their grown-up kids’ boxes, and transform their home into their dream home for their golden years.
The old home included a box-like 8 feet x 10 feet kitchen, no family room, three small bedrooms and two back to back small bathrooms. The laundry room was located in a small dark space of the unfinished basement.
This home is located in a cul-de-sac, on an uphill lot, of a very secluded neighborhood with lots of new homes just being built around them.
The couple consulted an architectural firm in past but never were satisfied with the final plans. They approached Michael Nash Custom Kitchens hoping for fresh ideas.
The backyard and side yard are wooded and the existing structure was too close to building restriction lines. We developed design plans and applied for special permits to achieve our client’s goals.
The remodel includes a family room, sunroom, breakfast area, home office, large master bedroom suite, large walk-in closet, main level laundry room, lots of windows, front porch, back deck, and most important than all an elevator from lower to upper level given them and their close relative a necessary easier access.
The new plan added extra dimensions to this rambler on all four sides. Starting from the front, we excavated to allow a first level entrance, storage, and elevator room. Building just above it, is a 12 feet x 30 feet covered porch with a leading brick staircase. A contemporary cedar rail with horizontal stainless steel cable rail system on both the front porch and the back deck sets off this project from any others in area. A new foyer with double frosted stainless-steel door was added which contains the elevator.
The garage door was widened and a solid cedar door was installed to compliment the cedar siding.
The left side of this rambler was excavated to allow a storage off the garage and extension of one of the old bedrooms to be converted to a large master bedroom suite, master bathroom suite and walk-in closet.
We installed matching brick for a seam-less exterior look.
The entire house was furnished with new Italian imported highly custom stainless-steel windows and doors. We removed several brick and block structure walls to put doors and floor to ceiling windows.
A full walk in shower with barn style frameless glass doors, double vanities covered with selective stone, floor to ceiling porcelain tile make the master bathroom highly accessible.
The other two bedrooms were reconfigured with new closets, wider doorways, new wood floors and wider windows. Just outside of the bedroom, a new laundry room closet was a major upgrade.
A second HVAC system was added in the attic for all new areas.
The back side of the master bedroom was covered with floor to ceiling windows and a door to step into a new deck covered in trex and cable railing. This addition provides a view to wooded area of the home.
By excavating and leveling the backyard, we constructed a two story 15’x 40’ addition that provided the tall ceiling for the family room just adjacent to new deck, a breakfast area a few steps away from the remodeled kitchen. Upscale stainless-steel appliances, floor to ceiling white custom cabinetry and quartz counter top, and fun lighting improved this back section of the house with its increased lighting and available work space. Just below this addition, there is extra space for exercise and storage room. This room has a pair of sliding doors allowing more light inside.
The right elevation has a trapezoid shape addition with floor to ceiling windows and space used as a sunroom/in-home office. Wide plank wood floors were installed throughout the main level for continuity.
The hall bathroom was gutted and expanded to allow a new soaking tub and large vanity. The basement half bathroom was converted to a full bathroom, new flooring and lighting in the entire basement changed the purpose of the basement for entertainment and spending time with grandkids.
Off white and soft tone were used inside and out as the color schemes to make this rambler spacious and illuminated.
Final grade and landscaping, by adding a few trees, trimming the old cherry and walnut trees in backyard, saddling the yard, and a new concrete driveway and walkway made this home a unique and charming gem in the neighborhood.
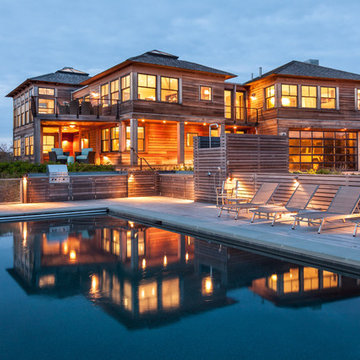
Cutrona
Example of a large trendy brown two-story wood house exterior design in Boston with a hip roof and a shingle roof
Example of a large trendy brown two-story wood house exterior design in Boston with a hip roof and a shingle roof
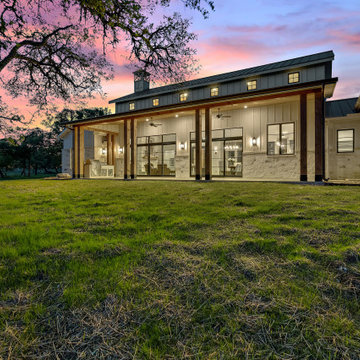
Hill Country Modern Farmhouse perfectly situated on a beautiful lot in the Hidden Springs development in Fredericksburg, TX.
Inspiration for a large farmhouse white one-story stone exterior home remodel in Austin with a metal roof
Inspiration for a large farmhouse white one-story stone exterior home remodel in Austin with a metal roof
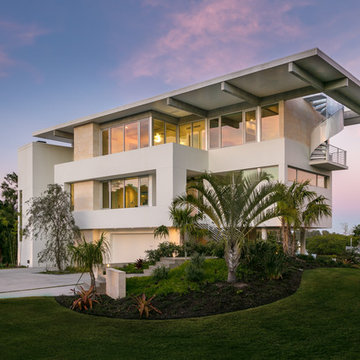
Photo by Ryan Gamma
Example of a large trendy white three-story stone exterior home design in Tampa with a metal roof
Example of a large trendy white three-story stone exterior home design in Tampa with a metal roof
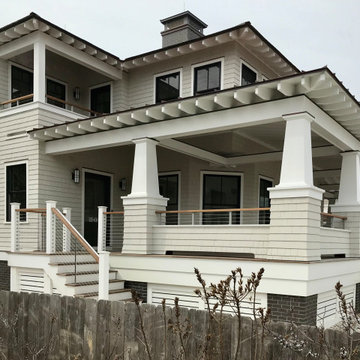
Main Entrance
Mid-sized beach style beige two-story wood and shingle house exterior photo in New York with a hip roof, a shingle roof and a brown roof
Mid-sized beach style beige two-story wood and shingle house exterior photo in New York with a hip roof, a shingle roof and a brown roof
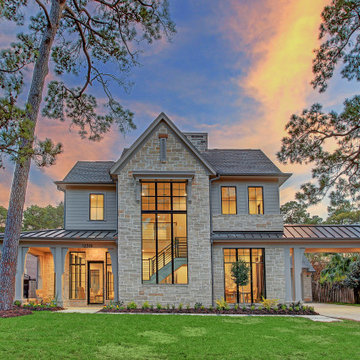
Huge trendy beige two-story stone house exterior photo in Houston with a mixed material roof and a brown roof
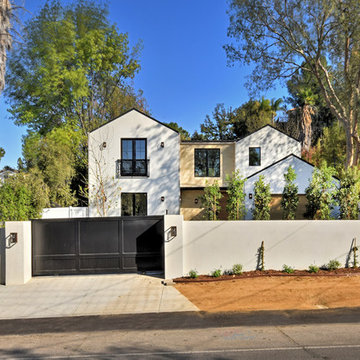
Inspiration for a large transitional white two-story mixed siding exterior home remodel in Los Angeles
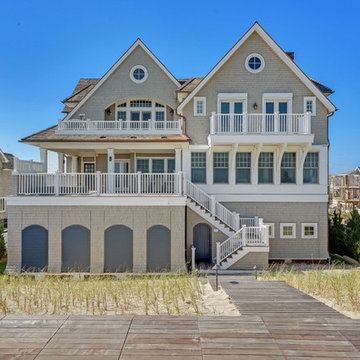
Motion City Media
Example of a huge beach style beige three-story wood exterior home design in New York with a shingle roof
Example of a huge beach style beige three-story wood exterior home design in New York with a shingle roof
Ammirato Construction, Inc. with team of The Wood Connection, The Tile and Grout King, Finishes Unlimited, Bill Hamilton Roofing, and The Integrated Lifestyle - Entire House $250,000 to $500,000 in Southwest Region
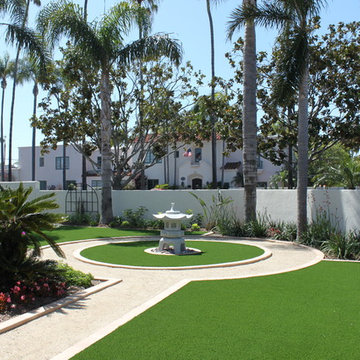
Robin Marroquin
Inspiration for a huge mediterranean beige two-story stucco exterior home remodel in San Diego with a tile roof
Inspiration for a huge mediterranean beige two-story stucco exterior home remodel in San Diego with a tile roof
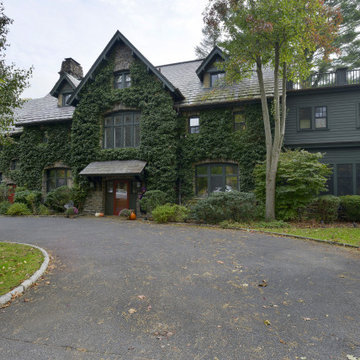
Inspiration for a huge timeless gray two-story exterior home remodel in New York with a shingle roof
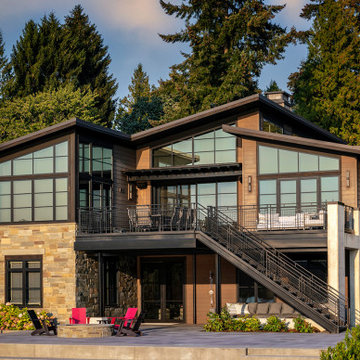
Concrete and steel contrast with the warmth of wood above patterned stone // Image : John Granen Photography, Inc.
Contemporary exterior home idea in Seattle
Contemporary exterior home idea in Seattle
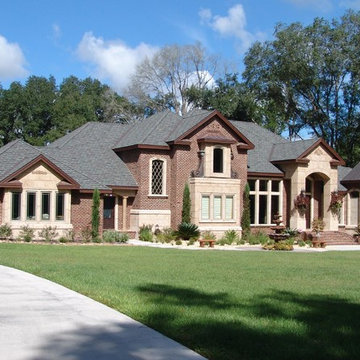
Will Myers
Large traditional brown two-story brick exterior home idea in Jacksonville
Large traditional brown two-story brick exterior home idea in Jacksonville
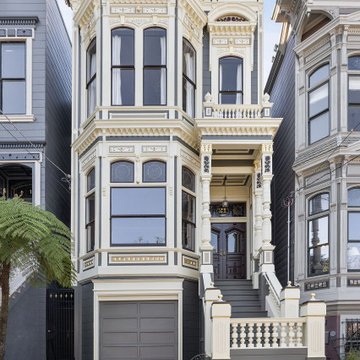
CLIENT GOALS
This spectacular Victorian was built in 1890 for Joseph Budde, an inventor, patent holder, and major manufacturer of the flush toilet. Through its more than 130-year life, this home evolved with the many incarnations of the Haight District. The most significant was the street modification that made way for the Haight Street railway line in the early 1920s. At that time, streets and sidewalks widened, causing the straight-line, two-story staircase to take a turn.
In the 1920s, stucco and terrazzo were considered modern and low-maintenance materials and were often used to replace the handmade residential carpentry that would have graced this spectacular staircase. Sometime during the 1990s, the entire entry door assembly was removed and replaced with another “modern” solution. Our clients challenged Centoni to recreate the original staircase and entry.
OUR DESIGN SOLUTION
Through a partnership with local artisans and support from San Francisco Historical Planners, team Centoni sourced information from the public library that included original photographs, writings on Cranston and Keenan, and the history of the Haight. Though no specific photo has yet to be sourced, we are confident the design choices are in the spirit of the original and are based on remnants of the original porch discovered under the 1920s stucco.
Through this journey, the staircase foundation was reengineered, the staircase designed and built, the original entry doors recreated, the stained glass transom created (including replication of the original hand-painted bird-theme rondels, many rotted decorated elements hand-carved, new and historic lighting installed, and a new iron handrail designed and fabricated.
Exterior Home Ideas

The exterior of this house has a beautiful black entryway with gold accents. Wood paneling lines the walls and ceilings. A large potted plant sits nearby.
6





