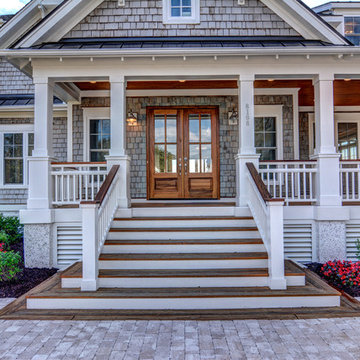Gray Wood Exterior Home Ideas
Refine by:
Budget
Sort by:Popular Today
1 - 20 of 17,272 photos
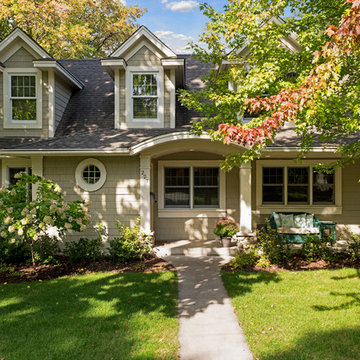
Spacecrafting Photography
Large traditional gray two-story wood gable roof idea in Minneapolis
Large traditional gray two-story wood gable roof idea in Minneapolis
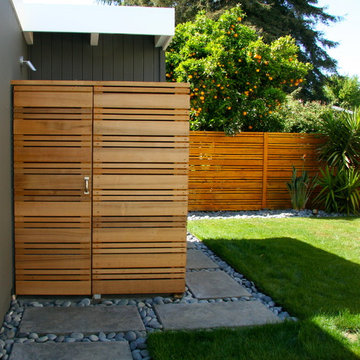
Inspiration for a mid-sized 1950s gray wood exterior home remodel in San Francisco
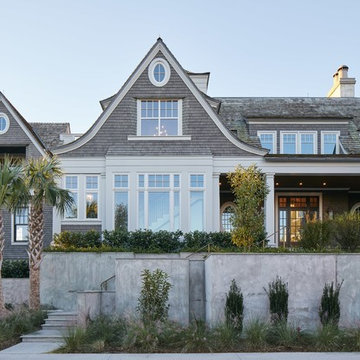
A juxtaposition of decorum and nonchalance, this bespoke home embodies every aspect of coastal living. Intertwined with the surrounding scenery, its neutral color pallet is a reflection of the soft waters rolling onto the double oceanfront lot. Generous, open living areas offer ample opportunity for entertaining while separate guest suites provide a serene atmosphere to recharge. Oversized outdoor games, a swimming pool, and sun deck spanning the oceanfront complete this family-centric retreat.
Photography: Dana Hoff
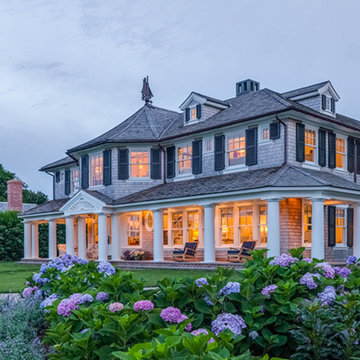
Shingle Style Exterior & Landscape. Custom coastal home on Cape Cod by Polhemus Savery DaSilva Architects Builders.
2018 BRICC AWARD (GOLD)
2018 PRISM AWARD (GOLD) //
Scope Of Work: Architecture, Construction //
Living Space: 7,005ft²
Photography: Brian Vanden Brink //
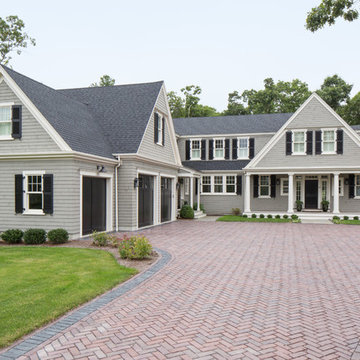
Kyle j. Caldwell Photography
Large traditional gray two-story wood exterior home idea in Boston
Large traditional gray two-story wood exterior home idea in Boston
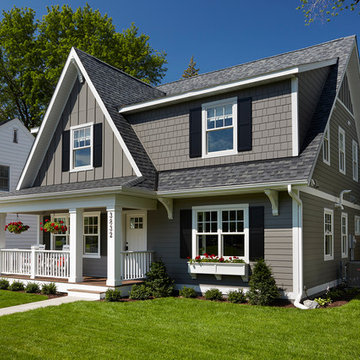
This remodel went from a tiny story-and-a-half Cape Cod, to a charming full two-story home. The exterior features an additional front-facing gable and a beautiful front porch that is perfect for socializing with neighbors.
Space Plans, Building Design, Interior & Exterior Finishes by Anchor Builders. Photography by Alyssa Lee Photography.
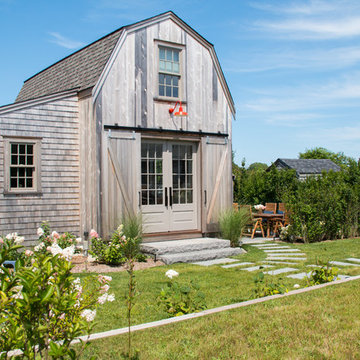
Inspiration for a cottage gray two-story wood house exterior remodel in Boston with a gambrel roof and a shingle roof
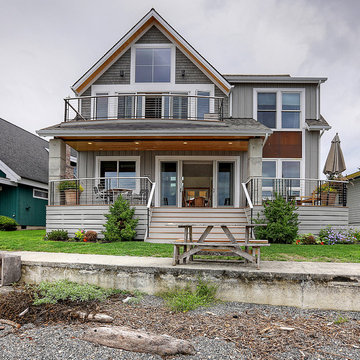
View from beach.
Beach style gray two-story wood and board and batten exterior home photo in Seattle with a shingle roof and a gray roof
Beach style gray two-story wood and board and batten exterior home photo in Seattle with a shingle roof and a gray roof

New entry stair using bluestone and batu cladding. New deck and railings. New front door and painted exterior.
Example of a large trendy gray two-story wood house exterior design in San Francisco with a hip roof
Example of a large trendy gray two-story wood house exterior design in San Francisco with a hip roof
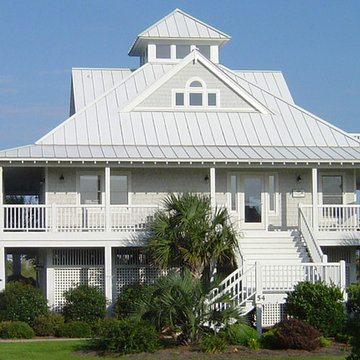
This is the front of the 2058 sq. ft. Island Cottage on Pilings. This house was built with a metal roof and shingle siding. Some of the features of this house are the wrap around porch and observation loft. This house plan can be purchased at www.southerncottages.com.
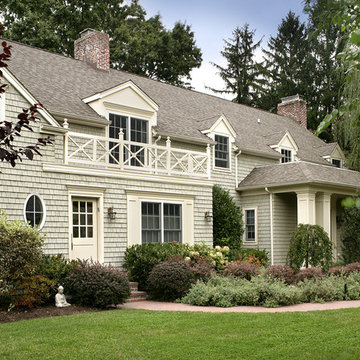
Photography: Peter Rymwid
Shingle-style single family residence with wood columns, window shutters and brick chimney located in Port Washington, NY on the North Shore of Long Island.
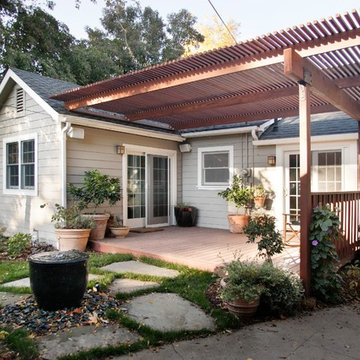
A beautiful deck created with the Master Bedroom addition. With French sliding glass doors leading to it from the bedroom and the main living area
Dave Adams Photogropher

Located in Wrightwood Estates, Levi Construction’s latest residency is a two-story mid-century modern home that was re-imagined and extensively remodeled with a designer’s eye for detail, beauty and function. Beautifully positioned on a 9,600-square-foot lot with approximately 3,000 square feet of perfectly-lighted interior space. The open floorplan includes a great room with vaulted ceilings, gorgeous chef’s kitchen featuring Viking appliances, a smart WiFi refrigerator, and high-tech, smart home technology throughout. There are a total of 5 bedrooms and 4 bathrooms. On the first floor there are three large bedrooms, three bathrooms and a maid’s room with separate entrance. A custom walk-in closet and amazing bathroom complete the master retreat. The second floor has another large bedroom and bathroom with gorgeous views to the valley. The backyard area is an entertainer’s dream featuring a grassy lawn, covered patio, outdoor kitchen, dining pavilion, seating area with contemporary fire pit and an elevated deck to enjoy the beautiful mountain view.
Project designed and built by
Levi Construction
http://www.leviconstruction.com/
Levi Construction is specialized in designing and building custom homes, room additions, and complete home remodels. Contact us today for a quote.
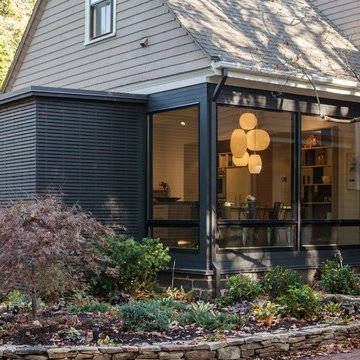
New mudroom, exterior entry and floor to ceiling windows at the kitchen.
Photo: Jane Messinger
Modern gray two-story wood exterior home idea in Boston with a shingle roof
Modern gray two-story wood exterior home idea in Boston with a shingle roof
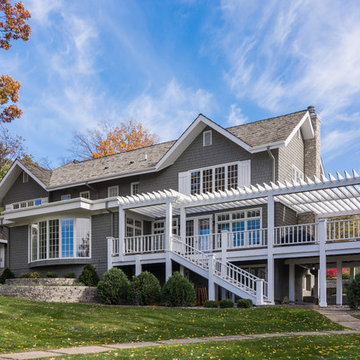
Ehlen Creative Communications
Example of a large beach style gray two-story wood exterior home design in Minneapolis with a shingle roof
Example of a large beach style gray two-story wood exterior home design in Minneapolis with a shingle roof

Scott Chester
Mid-sized traditional gray two-story wood exterior home idea in Atlanta with a shingle roof
Mid-sized traditional gray two-story wood exterior home idea in Atlanta with a shingle roof

Erik Bishoff Photography
Inspiration for a small contemporary gray one-story wood tiny house remodel in Other with a shed roof and a metal roof
Inspiration for a small contemporary gray one-story wood tiny house remodel in Other with a shed roof and a metal roof

Exterior of the house was transformed with minor changes to enhance its Cape Cod character. Entry is framed with pair of crape myrtle trees, and new picket fence encloses front garden. Exterior colors are Benjamin Moore: "Smokey Taupe" for siding, "White Dove" for trim, and "Pale Daffodil" for door and windows.
Gray Wood Exterior Home Ideas
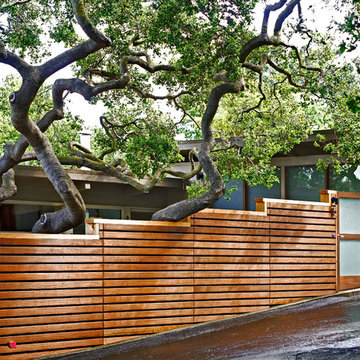
The front yard of a home sited off an unique shared street in the East Bay was transformed with elegant Ipe fencing and new sandblasted glass gate and carport walls - the street facing fence has two layers of horizontal fencing inside and outside to give a sense of lightness and depth without sacrificing visual privacy.
Photo Credit: J. Michael Tucker
1






