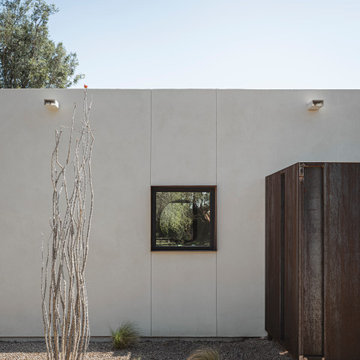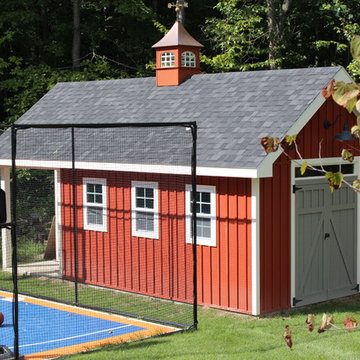Small Exterior Home Ideas
Refine by:
Budget
Sort by:Popular Today
1261 - 1280 of 23,172 photos
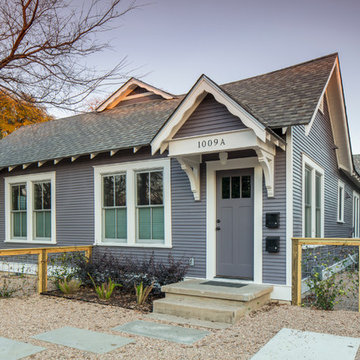
Tre Dunham
Design by Donna Osborn
Example of a small arts and crafts multicolored one-story wood gable roof design in Austin
Example of a small arts and crafts multicolored one-story wood gable roof design in Austin
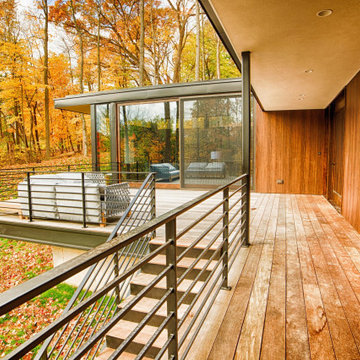
The client’s request was quite common - a typical 2800 sf builder home with 3 bedrooms, 2 baths, living space, and den. However, their desire was for this to be “anything but common.” The result is an innovative update on the production home for the modern era, and serves as a direct counterpoint to the neighborhood and its more conventional suburban housing stock, which focus views to the backyard and seeks to nullify the unique qualities and challenges of topography and the natural environment.
The Terraced House cautiously steps down the site’s steep topography, resulting in a more nuanced approach to site development than cutting and filling that is so common in the builder homes of the area. The compact house opens up in very focused views that capture the natural wooded setting, while masking the sounds and views of the directly adjacent roadway. The main living spaces face this major roadway, effectively flipping the typical orientation of a suburban home, and the main entrance pulls visitors up to the second floor and halfway through the site, providing a sense of procession and privacy absent in the typical suburban home.
Clad in a custom rain screen that reflects the wood of the surrounding landscape - while providing a glimpse into the interior tones that are used. The stepping “wood boxes” rest on a series of concrete walls that organize the site, retain the earth, and - in conjunction with the wood veneer panels - provide a subtle organic texture to the composition.
The interior spaces wrap around an interior knuckle that houses public zones and vertical circulation - allowing more private spaces to exist at the edges of the building. The windows get larger and more frequent as they ascend the building, culminating in the upstairs bedrooms that occupy the site like a tree house - giving views in all directions.
The Terraced House imports urban qualities to the suburban neighborhood and seeks to elevate the typical approach to production home construction, while being more in tune with modern family living patterns.
Overview:
Elm Grove
Size:
2,800 sf,
3 bedrooms, 2 bathrooms
Completion Date:
September 2014
Services:
Architecture, Landscape Architecture
Interior Consultants: Amy Carman Design
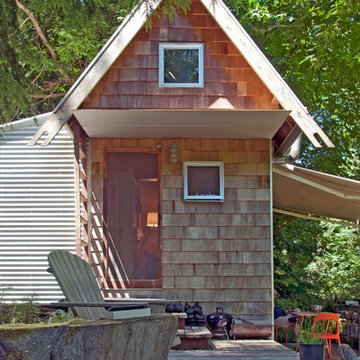
New decks extend the small living spaces on the inside of the cabin to the outdoors.
Photo: Kyle Kinney
Example of a small mountain style one-story wood exterior home design in Seattle
Example of a small mountain style one-story wood exterior home design in Seattle
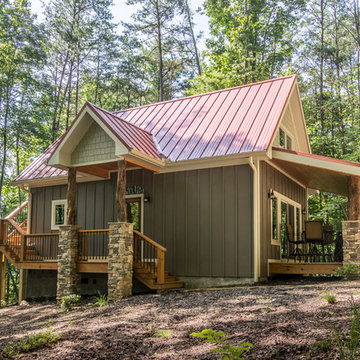
Deep in the woods, this mountain cabin just outside Asheville, NC, was designed as the perfect weekend getaway space. The owner uses it as an Airbnb for income. From the wooden cathedral ceiling to the nature-inspired loft railing, from the wood-burning free-standing stove, to the stepping stone walkways—everything is geared toward easy relaxation. For maximum interior space usage, the sleeping loft is accessed via an outside stairway.
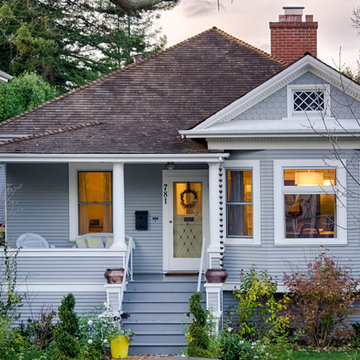
Ali Atriphotography
Small traditional gray one-story wood exterior home idea in San Francisco
Small traditional gray one-story wood exterior home idea in San Francisco
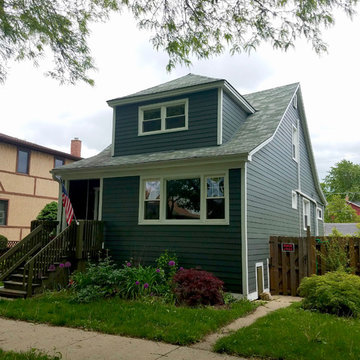
Small traditional gray two-story concrete fiberboard house exterior idea in Chicago with a shingle roof
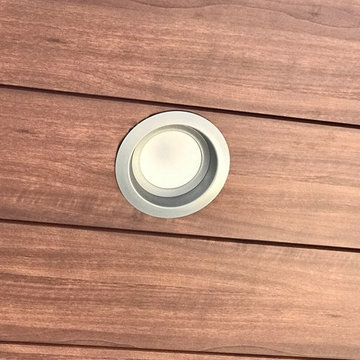
James Hardie HZ5 Panel and Lap Siding with ColorPlus Technology, Longboard textured panels in Light National Walnut to the overhangs on all roof line perimeter, aluminum Gutters in Black and ProVia Doors.
Shingle Roofing: new architectural roofing shingles by GAF Ultra HD, color Charcoal.
Flat Roof: new modified bitumen roofing system finished with Silver Oxide coating.
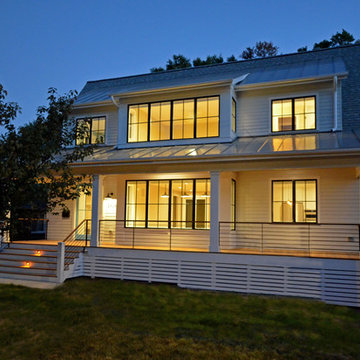
Old brick ranch gets transformed into a new contemporary bungalow with clean lines, open floor plan, and warm style for young family.
Small trendy white two-story concrete fiberboard exterior home photo with a mixed material roof
Small trendy white two-story concrete fiberboard exterior home photo with a mixed material roof
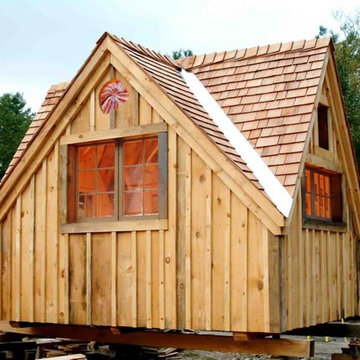
Great backside view of a customized Writers Haven being built. Shows a (local) blown glass roundel that comes with all the Writers Havens off beautifully, and the optional choice of using red cedar shake shingles with copper flashing.
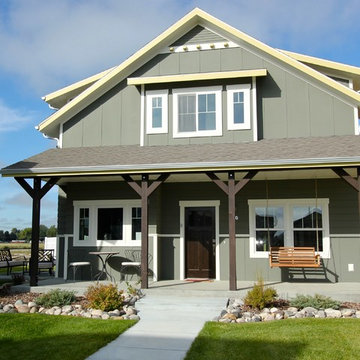
Inspiration for a small craftsman green two-story concrete fiberboard gable roof remodel in Other
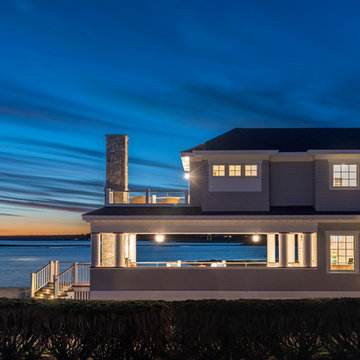
Francois Gagnon
Small beach style beige two-story wood house exterior photo in Portland Maine with a hip roof and a shingle roof
Small beach style beige two-story wood house exterior photo in Portland Maine with a hip roof and a shingle roof
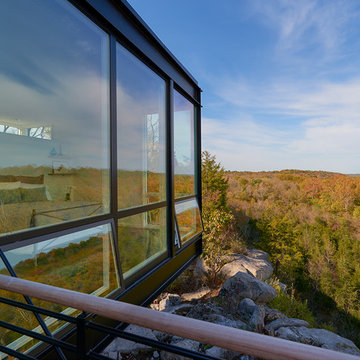
View of parkland from deck. Notice how the windows open. The lower panel opens for ventilation and by being lower, does not interfere with view to the outside.
Anice Hoachlander, Hoachlander Davis Photography LLC
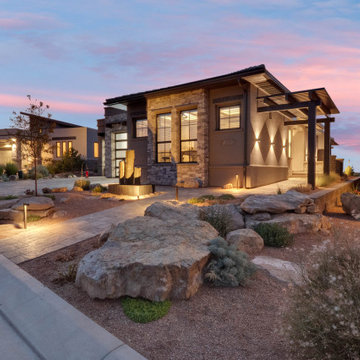
This Elevation projects a degree of privacy as the front door is not visible directly in the front of the house. The Front Porch and Entry are on the side of the house. The pergola on the right leads to the front door.
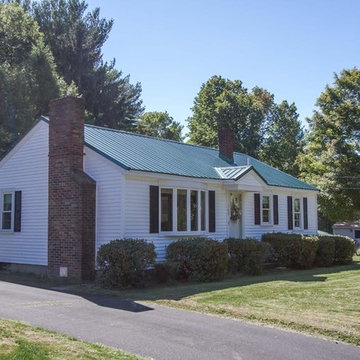
Ivy Green metal roof on a small ranch.
Small elegant white one-story exterior home photo in Boston with a metal roof
Small elegant white one-story exterior home photo in Boston with a metal roof
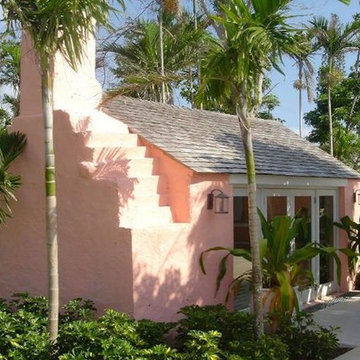
Inspiration for a small timeless red one-story stucco exterior home remodel in Boston
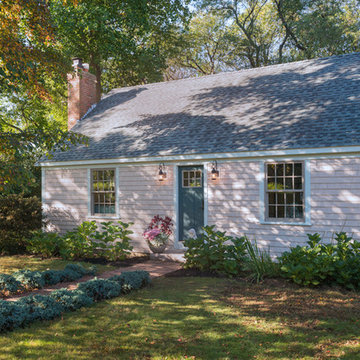
A successful design build project by Red House. This home underwent a complete interior and exterior renovation including a shed dormer addition on the rear. All new finishes, windows, cabinets, insulation, and mechanical systems. Photo by Nat Rea
Instagram: @redhousedesignbuild
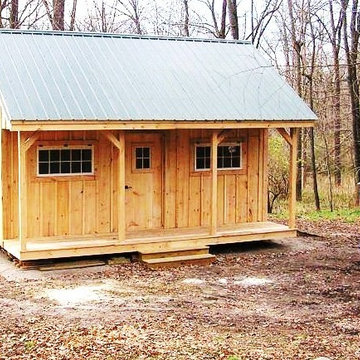
This is our 16' x 20' Vermont Cottage A,.
This camp has an estimated time of 2 people, 40 hours for a build from our kit.
diy small house plans are also available for $49.95.
Small Exterior Home Ideas
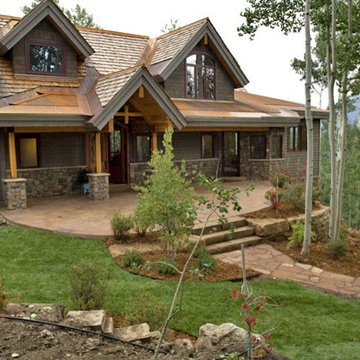
Example of a small mountain style gray two-story mixed siding gable roof design in Orange County
64






