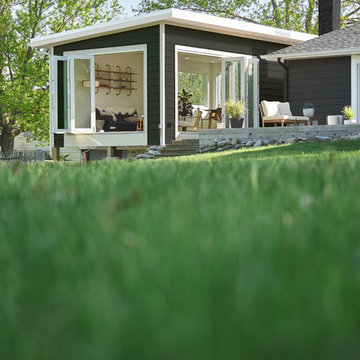Small Exterior Home with a Shed Roof Ideas
Refine by:
Budget
Sort by:Popular Today
1 - 20 of 2,264 photos

Inspiration for a small contemporary white one-story metal house exterior remodel in New Orleans with a shed roof
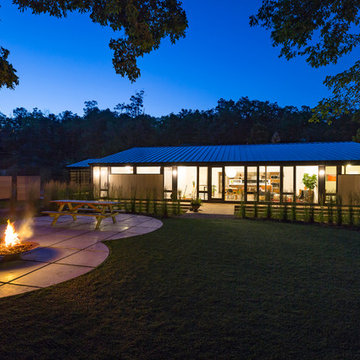
RVP Photography
Inspiration for a small contemporary black one-story metal exterior home remodel in Cincinnati with a shed roof
Inspiration for a small contemporary black one-story metal exterior home remodel in Cincinnati with a shed roof

Gina Viscusi Elson - Interior Designer
Kathryn Strickland - Landscape Architect
Meschi Construction - General Contractor
Michael Hospelt - Photographer
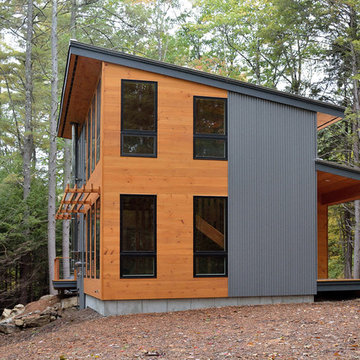
David Matero
Inspiration for a small contemporary two-story exterior home remodel in Portland Maine with a shed roof
Inspiration for a small contemporary two-story exterior home remodel in Portland Maine with a shed roof
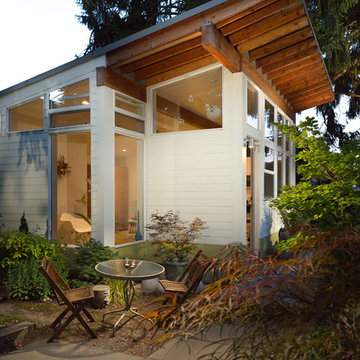
Alex Crook
Inspiration for a small contemporary white one-story concrete fiberboard exterior home remodel in Seattle with a shed roof
Inspiration for a small contemporary white one-story concrete fiberboard exterior home remodel in Seattle with a shed roof

Bracket portico for side door of house. The roof features a shed style metal roof. Designed and built by Georgia Front Porch.
Small elegant orange one-story brick house exterior photo in Atlanta with a shed roof and a metal roof
Small elegant orange one-story brick house exterior photo in Atlanta with a shed roof and a metal roof

This 2,000 square foot vacation home is located in the rocky mountains. The home was designed for thermal efficiency and to maximize flexibility of space. Sliding panels convert the two bedroom home into 5 separate sleeping areas at night, and back into larger living spaces during the day. The structure is constructed of SIPs (structurally insulated panels). The glass walls, window placement, large overhangs, sunshade and concrete floors are designed to take advantage of passive solar heating and cooling, while the masonry thermal mass heats and cools the home at night.

Erik Bishoff Photography
Inspiration for a small contemporary gray one-story wood tiny house remodel in Other with a shed roof and a metal roof
Inspiration for a small contemporary gray one-story wood tiny house remodel in Other with a shed roof and a metal roof
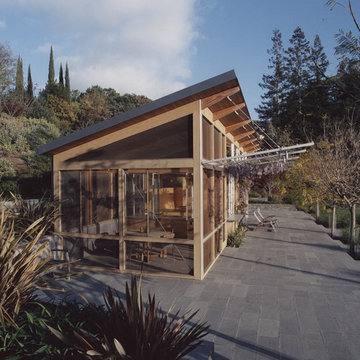
Photo by Todd Hido
Small modern one-story exterior home idea in San Francisco with a shed roof
Small modern one-story exterior home idea in San Francisco with a shed roof
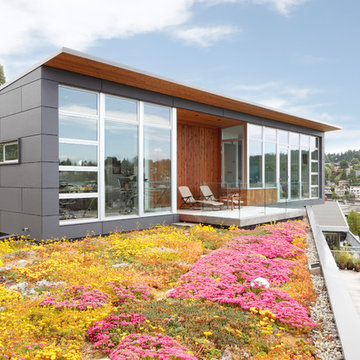
Alex Hayden
Small modern gray one-story mixed siding exterior home idea in Seattle with a shed roof
Small modern gray one-story mixed siding exterior home idea in Seattle with a shed roof

Tarn Trail is a custom home for a couple who recently retired. The Owners had a limited construction budget & a fixed income, so the project had to be simple & efficient to build as well as be economical to maintain. However, the end result is delightfully livable and feels bigger and nicer than the budget would indicate (>$500K). The floor plan is very efficient and open with 1836 SF of livable space & a 568 SF 2-car garage. Tarn Trail features passive solar design, and has views of the Goose Pasture Tarn in Blue River CO. Thebeau Construction Built this house.
Photo by: Bob Winsett
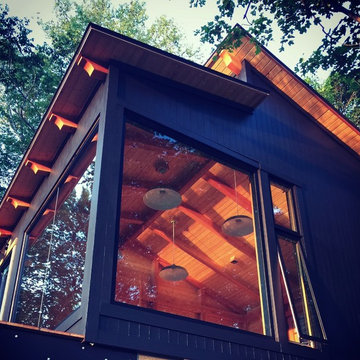
Modern designed timber frame studio.
Inspiration for a small modern gray wood exterior home remodel in Burlington with a shed roof
Inspiration for a small modern gray wood exterior home remodel in Burlington with a shed roof
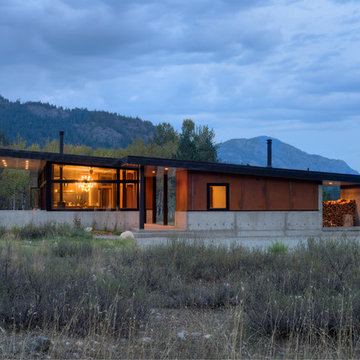
CAST architecture
Small contemporary brown one-story metal exterior home idea in Seattle with a shed roof
Small contemporary brown one-story metal exterior home idea in Seattle with a shed roof
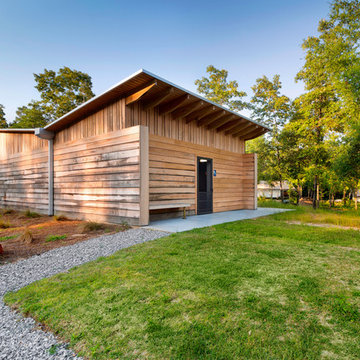
Greg Reigler
Example of a small trendy brown one-story wood exterior home design in Miami with a shed roof
Example of a small trendy brown one-story wood exterior home design in Miami with a shed roof
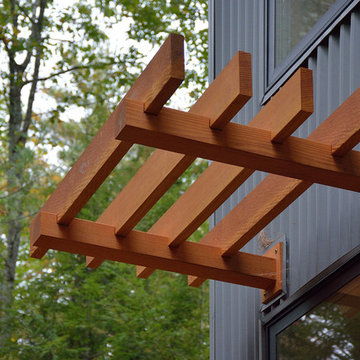
David Matero
Example of a small trendy two-story metal exterior home design in Portland Maine with a shed roof
Example of a small trendy two-story metal exterior home design in Portland Maine with a shed roof
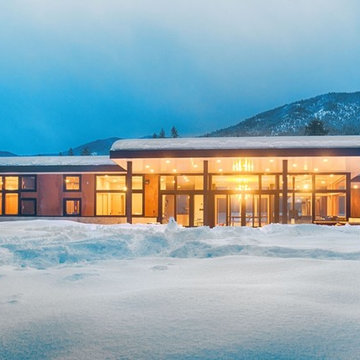
CAST architecture
Inspiration for a small modern brown one-story metal exterior home remodel in Seattle with a shed roof
Inspiration for a small modern brown one-story metal exterior home remodel in Seattle with a shed roof
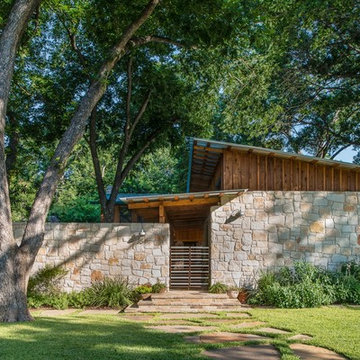
Mark Menjivar
Small trendy one-story stone exterior home photo in Austin with a shed roof
Small trendy one-story stone exterior home photo in Austin with a shed roof
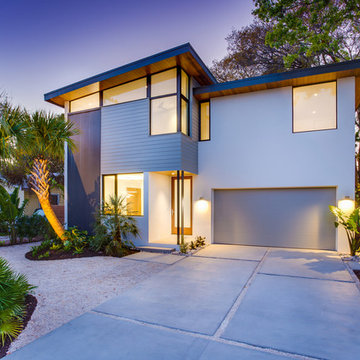
Ryan Gamma Photography
Small minimalist gray two-story mixed siding exterior home photo in Tampa with a shed roof
Small minimalist gray two-story mixed siding exterior home photo in Tampa with a shed roof
Small Exterior Home with a Shed Roof Ideas
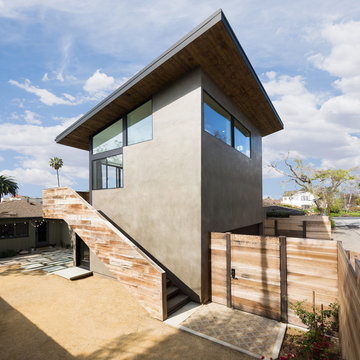
Detached accessory dwelling unit over garage from rear yard alley. Photo by Clark Dugger
Example of a small trendy beige two-story stucco house exterior design in Los Angeles with a shed roof and a shingle roof
Example of a small trendy beige two-story stucco house exterior design in Los Angeles with a shed roof and a shingle roof
1






