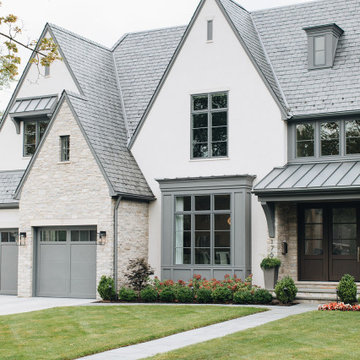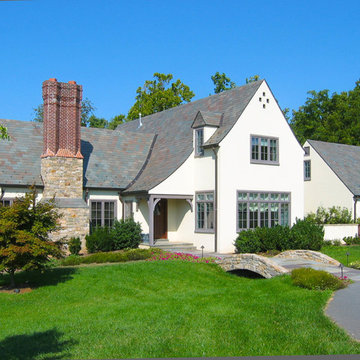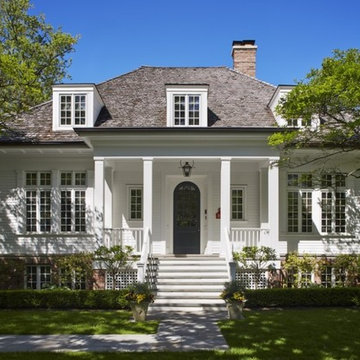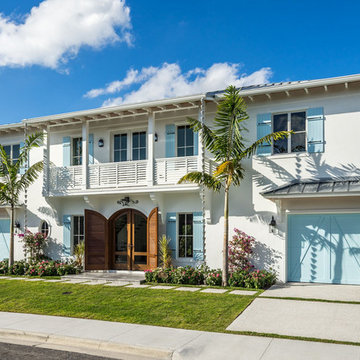Exterior Home Ideas
Sort by:Popular Today
1581 - 1600 of 1,479,550 photos
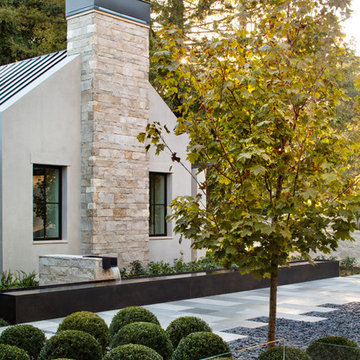
Bernard Andre Photography
Inspiration for a large contemporary beige two-story house exterior remodel in San Francisco with a metal roof
Inspiration for a large contemporary beige two-story house exterior remodel in San Francisco with a metal roof
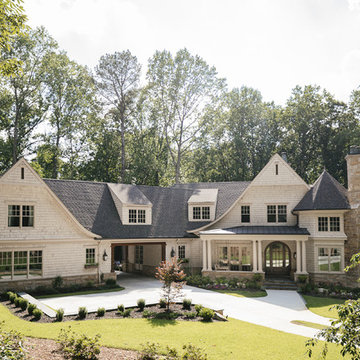
Inspiration for a large craftsman beige two-story wood house exterior remodel in Atlanta with a hip roof and a shingle roof
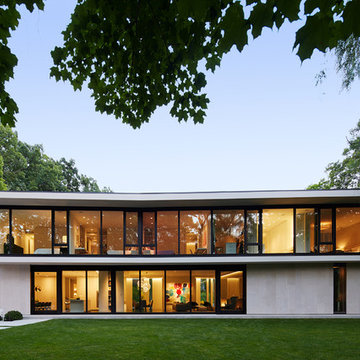
Steve Hall @ Hall + Merrick
Modern white two-story stone exterior home idea in Chicago
Modern white two-story stone exterior home idea in Chicago
Find the right local pro for your project
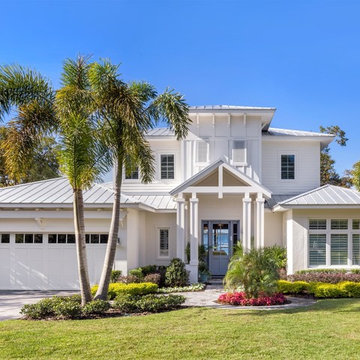
Inspiration for a coastal white two-story house exterior remodel in Orlando with a clipped gable roof
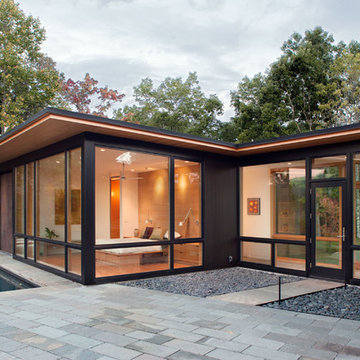
This modern lake house is located in the foothills of the Blue Ridge Mountains. The residence overlooks a mountain lake with expansive mountain views beyond. The design ties the home to its surroundings and enhances the ability to experience both home and nature together. The entry level serves as the primary living space and is situated into three groupings; the Great Room, the Guest Suite and the Master Suite. A glass connector links the Master Suite, providing privacy and the opportunity for terrace and garden areas.
Won a 2013 AIANC Design Award. Featured in the Austrian magazine, More Than Design. Featured in Carolina Home and Garden, Summer 2015.
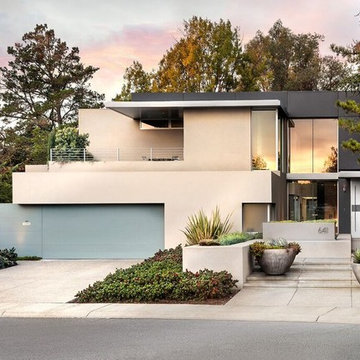
Front of house view shows pivot entry door, metal spillway water feature, roof deck balcony and grand window into living room. Exterior panels are black Swiss Pearl cement board and "heavy dash" stucco finish.
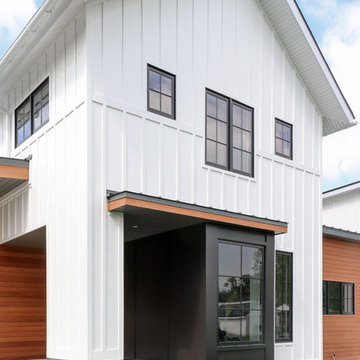
Mid-sized country white two-story mixed siding house exterior idea in Philadelphia with a shed roof and a shingle roof
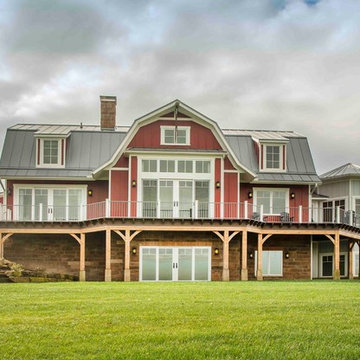
Sponsored
Westerville, OH
T. Walton Carr, Architects
Franklin County's Preferred Architectural Firm | Best of Houzz Winner
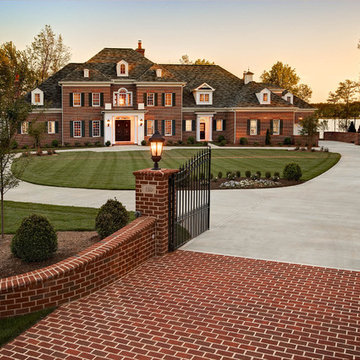
Photography by dustin peck photography, inc.
Inspiration for a timeless brick exterior home remodel in Charlotte
Inspiration for a timeless brick exterior home remodel in Charlotte

The goal for this Point Loma home was to transform it from the adorable beach bungalow it already was by expanding its footprint and giving it distinctive Craftsman characteristics while achieving a comfortable, modern aesthetic inside that perfectly caters to the active young family who lives here. By extending and reconfiguring the front portion of the home, we were able to not only add significant square footage, but create much needed usable space for a home office and comfortable family living room that flows directly into a large, open plan kitchen and dining area. A custom built-in entertainment center accented with shiplap is the focal point for the living room and the light color of the walls are perfect with the natural light that floods the space, courtesy of strategically placed windows and skylights. The kitchen was redone to feel modern and accommodate the homeowners busy lifestyle and love of entertaining. Beautiful white kitchen cabinetry sets the stage for a large island that packs a pop of color in a gorgeous teal hue. A Sub-Zero classic side by side refrigerator and Jenn-Air cooktop, steam oven, and wall oven provide the power in this kitchen while a white subway tile backsplash in a sophisticated herringbone pattern, gold pulls and stunning pendant lighting add the perfect design details. Another great addition to this project is the use of space to create separate wine and coffee bars on either side of the doorway. A large wine refrigerator is offset by beautiful natural wood floating shelves to store wine glasses and house a healthy Bourbon collection. The coffee bar is the perfect first top in the morning with a coffee maker and floating shelves to store coffee and cups. Luxury Vinyl Plank (LVP) flooring was selected for use throughout the home, offering the warm feel of hardwood, with the benefits of being waterproof and nearly indestructible - two key factors with young kids!
For the exterior of the home, it was important to capture classic Craftsman elements including the post and rock detail, wood siding, eves, and trimming around windows and doors. We think the porch is one of the cutest in San Diego and the custom wood door truly ties the look and feel of this beautiful home together.
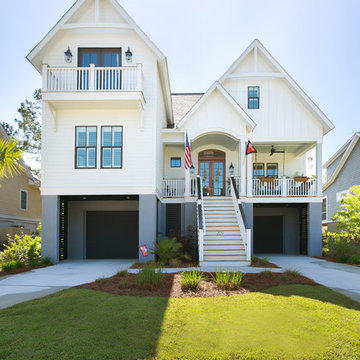
Inspiration for a coastal white two-story exterior home remodel in Charleston

Modern Farmhouse
Example of a large cottage white two-story mixed siding house exterior design in Denver
Example of a large cottage white two-story mixed siding house exterior design in Denver
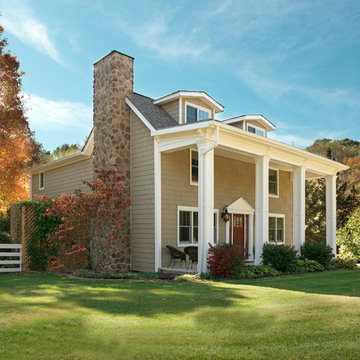
Sponsored
Westerville, OH
Custom Home Works
Franklin County's Award-Winning Design, Build and Remodeling Expert

Large transitional white two-story mixed siding exterior home idea in Indianapolis with a shingle roof
Exterior Home Ideas

Sponsored
Westerville, OH
T. Walton Carr, Architects
Franklin County's Preferred Architectural Firm | Best of Houzz Winner
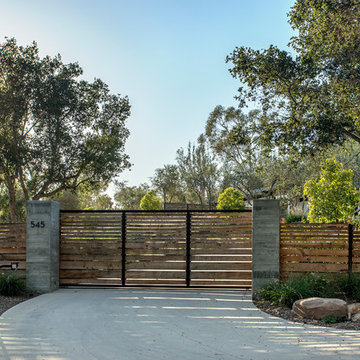
Jim Bartsch Photography
Inspiration for a large mid-century modern white one-story exterior home remodel in Santa Barbara
Inspiration for a large mid-century modern white one-story exterior home remodel in Santa Barbara
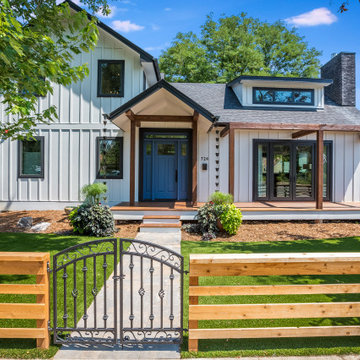
2200 sf, in-town, white LP Smartside, Pella Black windows
Mid-sized country white two-story wood and board and batten exterior home photo in Denver with a shingle roof and a gray roof
Mid-sized country white two-story wood and board and batten exterior home photo in Denver with a shingle roof and a gray roof
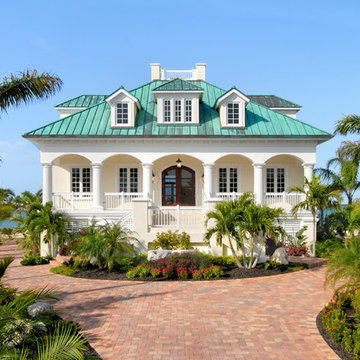
Front elevation of a custom home in Key West, Florida, USA.
Example of a large island style beige two-story stucco house exterior design in Miami with a metal roof
Example of a large island style beige two-story stucco house exterior design in Miami with a metal roof
80






