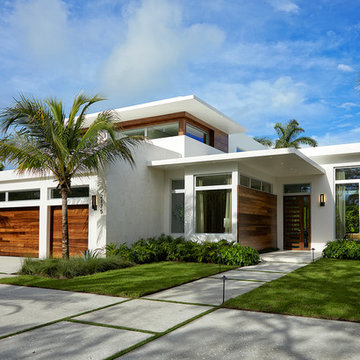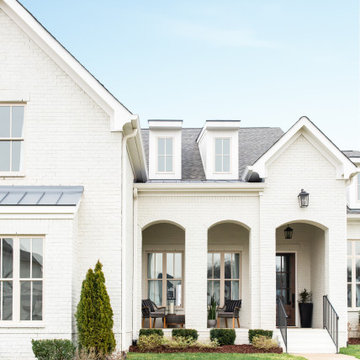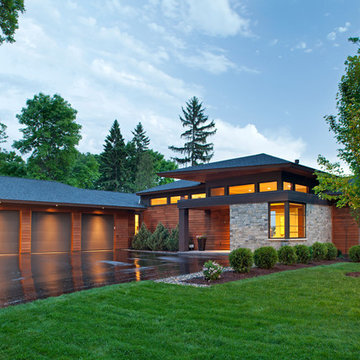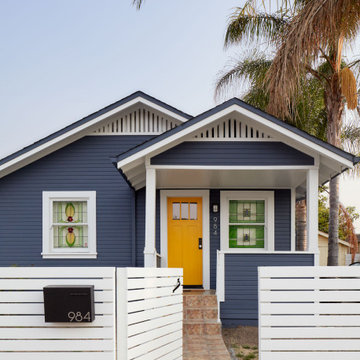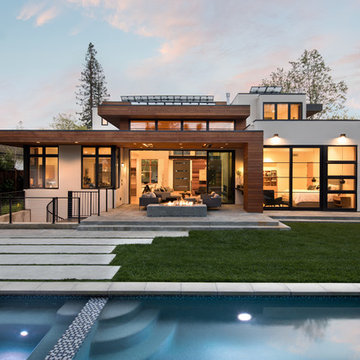Exterior Photos
Refine by:
Budget
Sort by:Popular Today
1501 - 1520 of 1,479,915 photos
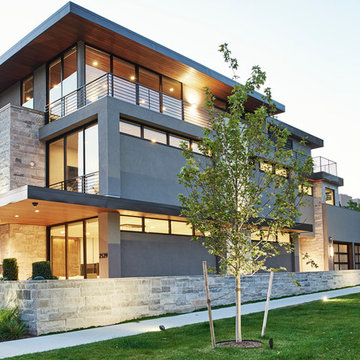
Denver Modern with natural stone accents.
Inspiration for a mid-sized modern gray three-story stone exterior home remodel in Denver
Inspiration for a mid-sized modern gray three-story stone exterior home remodel in Denver
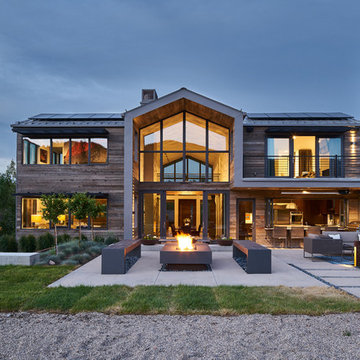
David Agnello
Example of a large trendy brown two-story wood exterior home design in Salt Lake City
Example of a large trendy brown two-story wood exterior home design in Salt Lake City

Martis Camp Realty
Large minimalist brown three-story mixed siding exterior home photo in Sacramento
Large minimalist brown three-story mixed siding exterior home photo in Sacramento
Find the right local pro for your project
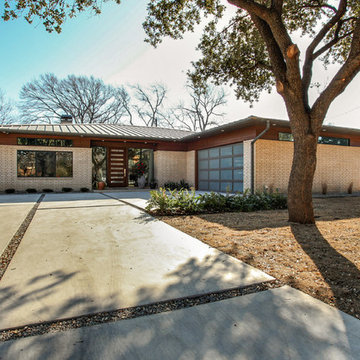
The homeowners came in looking for a piece of stone as an art piece for their entry way and they fell in love with the Alplinus granite. It is a really one of a kind because it is a granite with a quartz content that allows it to be back lit, which compliments this complete new build in a modern style. The interior decor is a perfect blend of mid-century modern and modern.
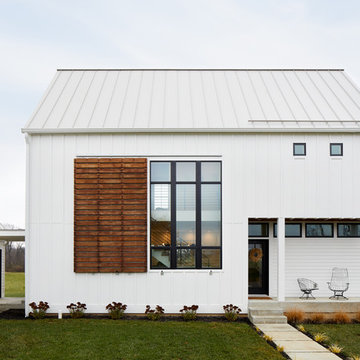
©BrettBulthuis2018
Inspiration for a mid-sized farmhouse white two-story house exterior remodel in Indianapolis with a hip roof and a metal roof
Inspiration for a mid-sized farmhouse white two-story house exterior remodel in Indianapolis with a hip roof and a metal roof
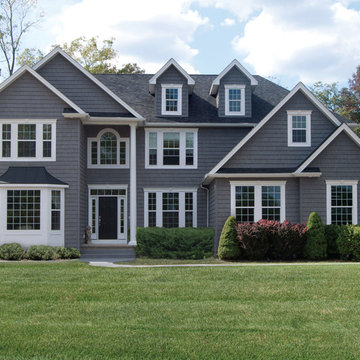
Sponsored
Galena, OH
Buckeye Restoration & Remodeling Inc.
Central Ohio's Premier Home Remodelers Since 1996

Located along a country road, a half mile from the clear waters of Lake Michigan, we were hired to re-conceptualize an existing weekend cabin to allow long views of the adjacent farm field and create a separate area for the owners to escape their high school age children and many visitors!
The site had tight building setbacks which limited expansion options, and to further our challenge, a 200 year old pin oak tree stood in the available building location.
We designed a bedroom wing addition to the side of the cabin which freed up the existing cabin to become a great room with a wall of glass which looks out to the farm field and accesses a newly designed pea-gravel outdoor dining room. The addition steps around the existing tree, sitting on a specialized foundation we designed to minimize impact to the tree. The master suite is kept separate with ‘the pass’- a low ceiling link back to the main house.
Painted board and batten siding, ribbons of windows, a low one-story metal roof with vaulted ceiling and no-nonsense detailing fits this modern cabin to the Michigan country-side.
A great place to vacation. The perfect place to retire someday.
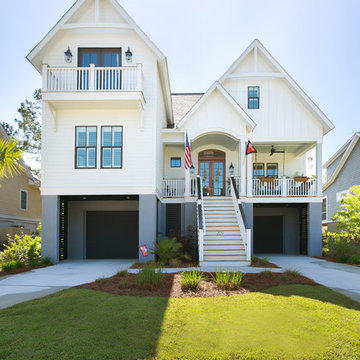
Inspiration for a coastal white two-story exterior home remodel in Charleston
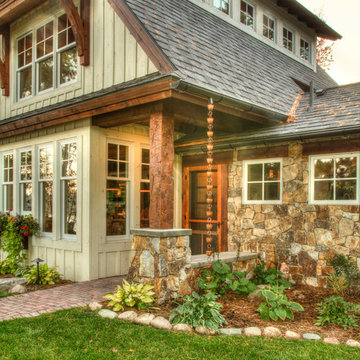
Example of a large mountain style green two-story wood exterior home design in Minneapolis with a shingle roof
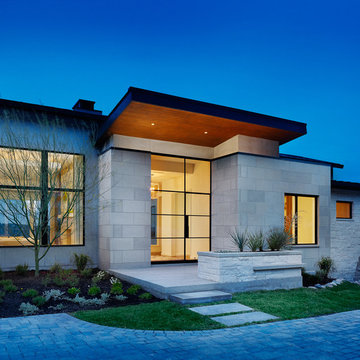
Photo Credit: Casey Dunn
Large trendy white one-story mixed siding exterior home photo in Austin
Large trendy white one-story mixed siding exterior home photo in Austin
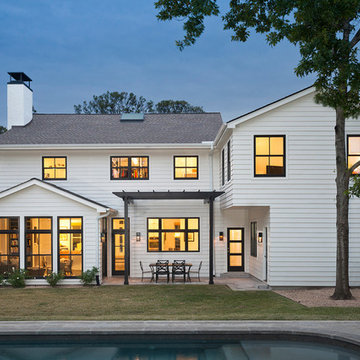
Andrea Calo Photography
Large transitional white two-story vinyl exterior home photo in Austin with a shingle roof
Large transitional white two-story vinyl exterior home photo in Austin with a shingle roof
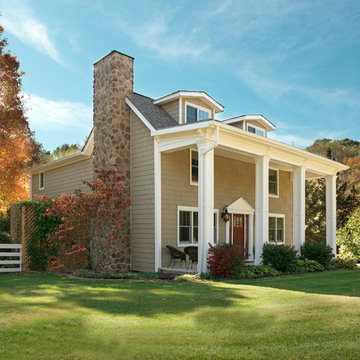
Sponsored
Westerville, OH
Custom Home Works
Franklin County's Award-Winning Design, Build and Remodeling Expert
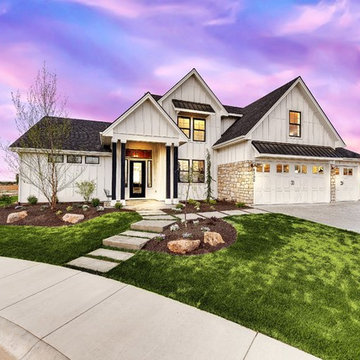
This charming exterior is reminiscent of a bygone era where life was simpler and homes were functionally beautiful. The white siding paired with black trim offsets the gorgeous elevation, which won first place in the Boise parade of homes for best exterior! Walk through the front door and you're instantly greeted by warmth and natural light, with the black and white color palette effortlessly weaving its way throughout the home in an updated modern way.
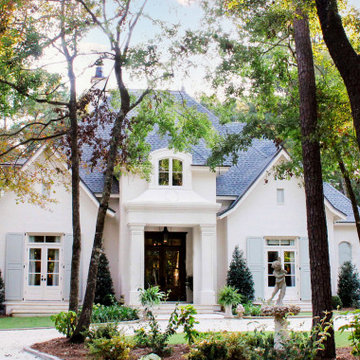
This beautiful french cottage design has an elegantly detailed entrance that features mahogany french doors and a center dormer with arched casement windows, The gables flanking each side have a white paved terrace with matching French doors, each with a transom window above, The muted white painted brick gives it an old world texture and coordinates perfectly with the stucco entrance. This lovely home was designed by Bob Chatham and built by Scott Norman. The interior design is by Anita Rankin.
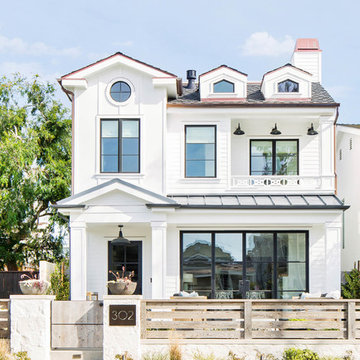
Build: Graystone Custom Builders, Interior Design: Blackband Design, Photography: Ryan Garvin
Inspiration for a large country white three-story exterior home remodel in Orange County with a mixed material roof
Inspiration for a large country white three-story exterior home remodel in Orange County with a mixed material roof
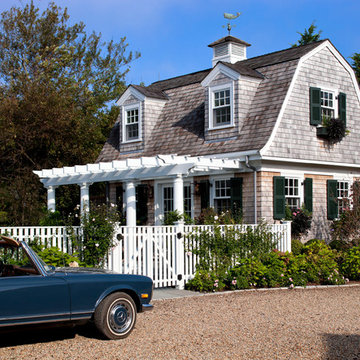
Greg Premru
Example of an ornate exterior home design in Boston with a gambrel roof
Example of an ornate exterior home design in Boston with a gambrel roof
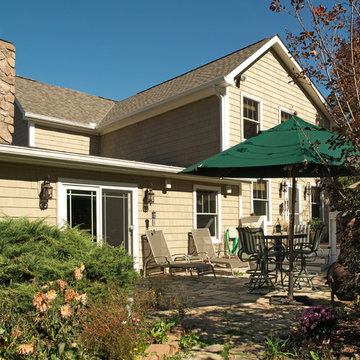
Sponsored
Westerville, OH
Custom Home Works
Franklin County's Award-Winning Design, Build and Remodeling Expert
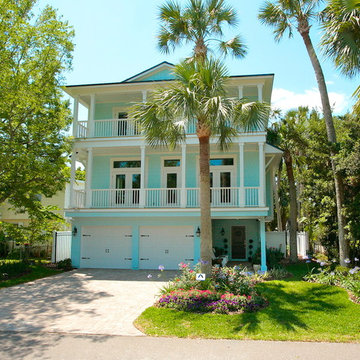
Inspiration for a mid-sized tropical blue three-story wood house exterior remodel in Jacksonville with a shingle roof
76






