Family Room with a Concrete Fireplace Ideas
Refine by:
Budget
Sort by:Popular Today
161 - 180 of 2,080 photos
Item 1 of 2
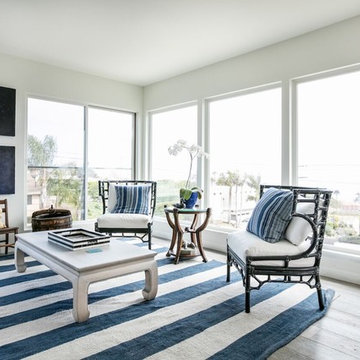
David Archer Photography
Large beach style dark wood floor family room photo in Los Angeles with white walls, no fireplace, a concrete fireplace and no tv
Large beach style dark wood floor family room photo in Los Angeles with white walls, no fireplace, a concrete fireplace and no tv
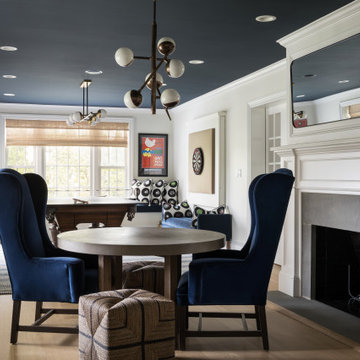
Playful, blue, and practical were the design directives for this family-friendly home.
---
Project designed by Long Island interior design studio Annette Jaffe Interiors. They serve Long Island including the Hamptons, as well as NYC, the tri-state area, and Boca Raton, FL.
---
For more about Annette Jaffe Interiors, click here:
https://annettejaffeinteriors.com/
To learn more about this project, click here:
https://annettejaffeinteriors.com/residential-portfolio/north-shore-family-home
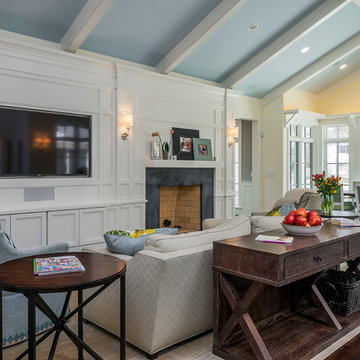
Large transitional open concept dark wood floor family room photo in Chicago with yellow walls, a standard fireplace, a concrete fireplace and a media wall
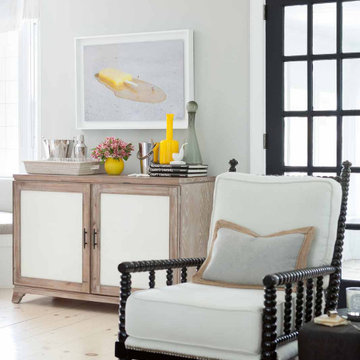
Few things bring us more joy than creating a bespoke space for our clients. certain projects progressed in stages. what began as a gut renovation of the main house expanded in scope to include the addition of an attached guesthouse and blowout and remodel of the kitchen. with each stage came new challenges and opportunities and a welcome reminder that a designer’s work is never truly done.
---
Our interior design service area is all of New York City including the Upper East Side and Upper West Side, as well as the Hamptons, Scarsdale, Mamaroneck, Rye, Rye City, Edgemont, Harrison, Bronxville, and Greenwich CT.
For more about Darci Hether, click here: https://darcihether.com/
To learn more about this project, click here: https://darcihether.com/portfolio/ease-family-home-bridgehampton-ny/
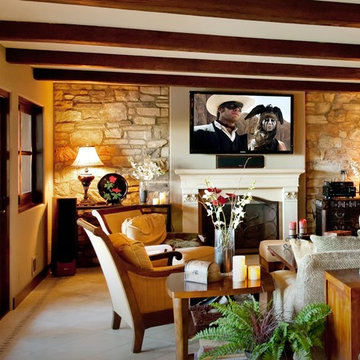
The newly designed indoor/outdoor space features a bi-fold door system which opens the room to the backyard. Perfect for family gatherings and entertaining; the homeowners new fireplace insures comfort & warmth on cool California evenings.
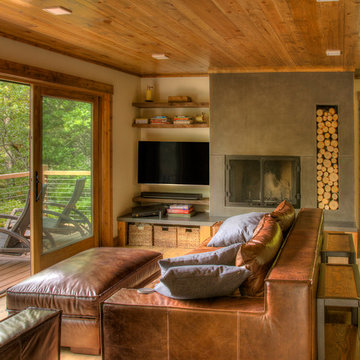
Mountain style open concept medium tone wood floor and brown floor family room photo in Minneapolis with beige walls, a standard fireplace, a concrete fireplace and a wall-mounted tv
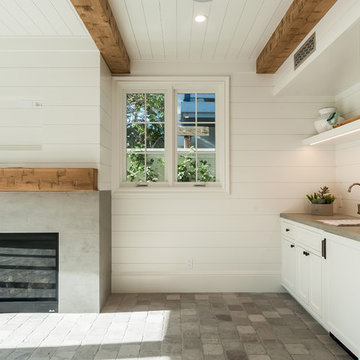
Inspiration for a farmhouse enclosed limestone floor and gray floor family room remodel in San Diego with white walls, a standard fireplace and a concrete fireplace
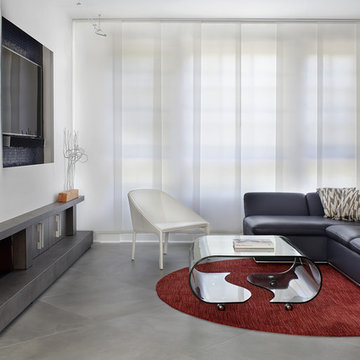
Photography: Peter Rymwid
Family room - mid-sized modern open concept porcelain tile family room idea in New York with white walls, a ribbon fireplace, a concrete fireplace and a wall-mounted tv
Family room - mid-sized modern open concept porcelain tile family room idea in New York with white walls, a ribbon fireplace, a concrete fireplace and a wall-mounted tv
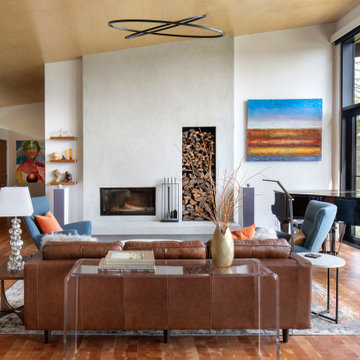
The interior of the home is immediately welcoming with the anterior of the home clad in full-height windows, beckoning you into the home with views and light. The open floor plan leads you into the family room, adjoined by the dining room and in-line kitchen. A balcony is immediately off the dining area, providing a quick escape to the outdoor refuge of Whitefish. Glo’s A5 double pane windows were used to create breathtaking views that are the crown jewels of the home’s design. Furthermore, the full height curtain wall windows and 12’ lift and slide doors provide views as well as thermal performance. The argon-filled glazing, multiple air seals, and larger thermal break make these aluminum windows durable and long-lasting.
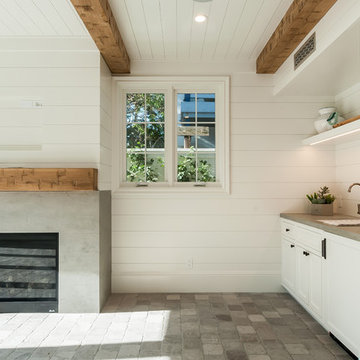
Family room - large cottage enclosed limestone floor and gray floor family room idea in Los Angeles with white walls, a standard fireplace and a concrete fireplace
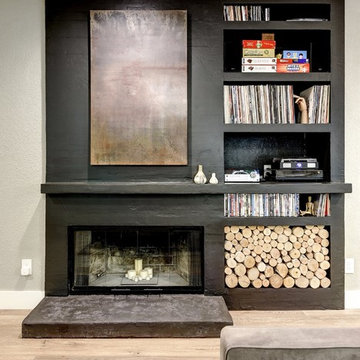
RRS Design + Build is a Austin based general contractor specializing in high end remodels and custom home builds. As a leader in contemporary, modern and mid century modern design, we are the clear choice for a superior product and experience. We would love the opportunity to serve you on your next project endeavor. Put our award winning team to work for you today!
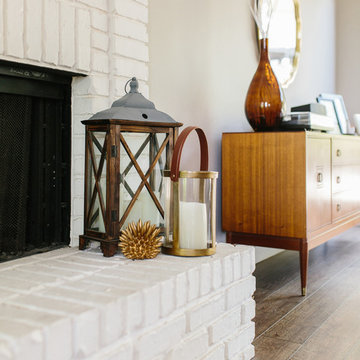
A modern-contemporary home that boasts a cool, urban style. Each room was decorated somewhat simply while featuring some jaw-dropping accents. From the bicycle wall decor in the dining room to the glass and gold-based table in the breakfast nook, each room had a unique take on contemporary design (with a nod to mid-century modern design).
Designed by Sara Barney’s BANDD DESIGN, who are based in Austin, Texas and serving throughout Round Rock, Lake Travis, West Lake Hills, and Tarrytown.
For more about BANDD DESIGN, click here: https://bandddesign.com/
To learn more about this project, click here: https://bandddesign.com/westlake-house-in-the-hills/
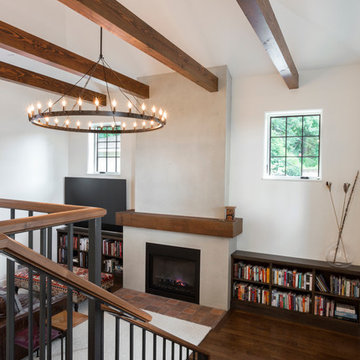
Example of a large tuscan open concept dark wood floor and brown floor family room design in Portland with a bar, white walls, a standard fireplace, a concrete fireplace and a tv stand
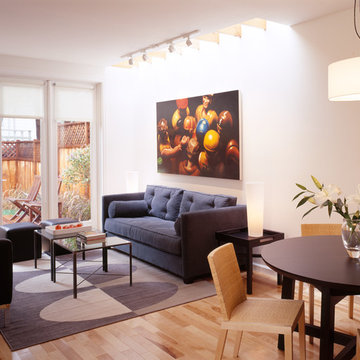
Inspiration for a mid-sized contemporary open concept light wood floor family room remodel in San Francisco with white walls, a standard fireplace, a concrete fireplace and a media wall
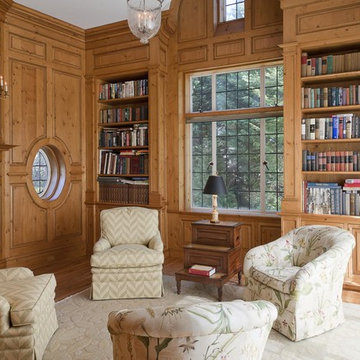
Sean O'Kane Architects (www.sokaia.com)
Example of a large classic enclosed light wood floor and brown floor family room library design in Bridgeport with brown walls, a standard fireplace, no tv and a concrete fireplace
Example of a large classic enclosed light wood floor and brown floor family room library design in Bridgeport with brown walls, a standard fireplace, no tv and a concrete fireplace
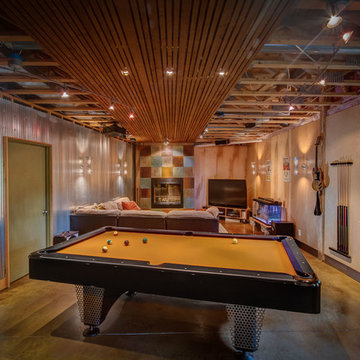
Meant to be a fun and active family room. Using a variety of materials including plywood and metal walls, acid stained concrete floor, and an exposed ceiling with stained wood slats guiding you to the checkerboard concrete fireplace surround.
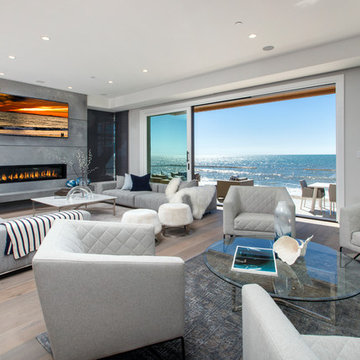
Mid-sized beach style open concept light wood floor and brown floor family room photo in Orange County with gray walls, a ribbon fireplace, a concrete fireplace and a wall-mounted tv
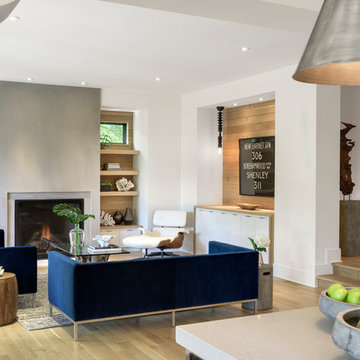
Builder: Detail Design + Build - Architectural Designer: Charlie & Co. Design, Ltd. - Photo: Spacecrafting Photography
Large transitional open concept light wood floor family room photo in Minneapolis with white walls, a standard fireplace, a concrete fireplace and a wall-mounted tv
Large transitional open concept light wood floor family room photo in Minneapolis with white walls, a standard fireplace, a concrete fireplace and a wall-mounted tv
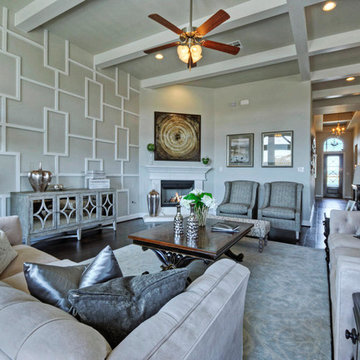
Open Family with a simple trim detail that enhances the room.
Inspiration for a huge transitional open concept dark wood floor family room remodel in Austin with white walls, a corner fireplace, a concrete fireplace and no tv
Inspiration for a huge transitional open concept dark wood floor family room remodel in Austin with white walls, a corner fireplace, a concrete fireplace and no tv
Family Room with a Concrete Fireplace Ideas
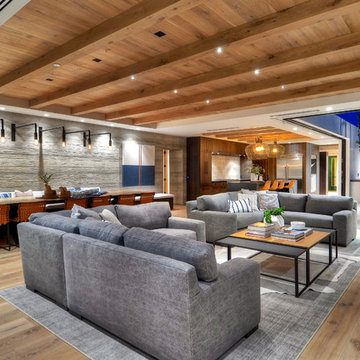
Bowman Group
Example of a huge minimalist open concept medium tone wood floor family room design in Orange County with gray walls, a ribbon fireplace, a concrete fireplace and a wall-mounted tv
Example of a huge minimalist open concept medium tone wood floor family room design in Orange County with gray walls, a ribbon fireplace, a concrete fireplace and a wall-mounted tv
9





