Family Room with a Concrete Fireplace and a Metal Fireplace Ideas
Refine by:
Budget
Sort by:Popular Today
1 - 20 of 5,223 photos
Item 1 of 3
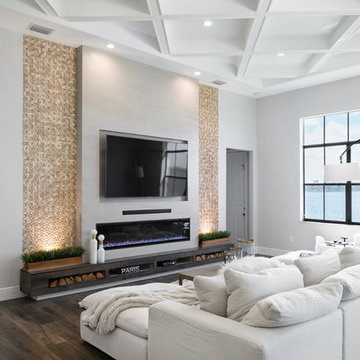
Transitional kitchen featuring beaded inset doors in Crushed Ice by Decora and engineered quartz in Lusso by Silestone.
Large transitional open concept porcelain tile and brown floor family room photo in Miami with gray walls, a concrete fireplace, a wall-mounted tv and a ribbon fireplace
Large transitional open concept porcelain tile and brown floor family room photo in Miami with gray walls, a concrete fireplace, a wall-mounted tv and a ribbon fireplace
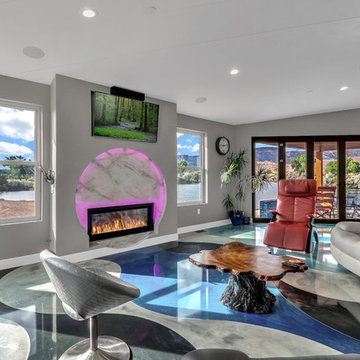
3House Media
Family room - mid-sized contemporary open concept concrete floor and multicolored floor family room idea in Denver with gray walls, a metal fireplace and a wall-mounted tv
Family room - mid-sized contemporary open concept concrete floor and multicolored floor family room idea in Denver with gray walls, a metal fireplace and a wall-mounted tv
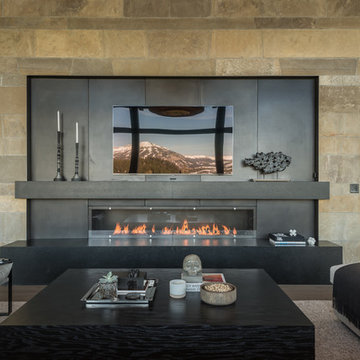
SAV Digital Environments -
Audrey Hall Photography -
Reid Smith Architects
Large trendy open concept medium tone wood floor and brown floor family room photo in Other with beige walls, a ribbon fireplace, a metal fireplace and a wall-mounted tv
Large trendy open concept medium tone wood floor and brown floor family room photo in Other with beige walls, a ribbon fireplace, a metal fireplace and a wall-mounted tv
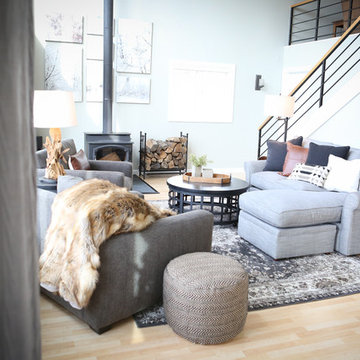
kimwiththp@arvig.net
Inspiration for a mid-sized transitional open concept light wood floor family room remodel in Other with gray walls, a wood stove, a metal fireplace and no tv
Inspiration for a mid-sized transitional open concept light wood floor family room remodel in Other with gray walls, a wood stove, a metal fireplace and no tv

Game room - mid-sized contemporary open concept ceramic tile and beige floor game room idea in Los Angeles with beige walls, a ribbon fireplace, a concrete fireplace and a wall-mounted tv

This beautiful, new construction home in Greenwich Connecticut was staged by BA Staging & Interiors to showcase all of its beautiful potential, so it will sell for the highest possible value. The staging was carefully curated to be sleek and modern, but at the same time warm and inviting to attract the right buyer. This staging included a lifestyle merchandizing approach with an obsessive attention to detail and the most forward design elements. Unique, large scale pieces, custom, contemporary artwork and luxurious added touches were used to transform this new construction into a dream home.

Stacking doors roll entirely away, blending the open floor plan with outdoor living areas // Image : John Granen Photography, Inc.
Family room - contemporary open concept wood ceiling family room idea in Seattle with black walls, a ribbon fireplace, a metal fireplace and a media wall
Family room - contemporary open concept wood ceiling family room idea in Seattle with black walls, a ribbon fireplace, a metal fireplace and a media wall

Family room - mid-sized coastal open concept medium tone wood floor and beige floor family room idea in New York with blue walls, a ribbon fireplace, a metal fireplace and a wall-mounted tv

Concrete look fireplace on drywall. Used authentic lime based Italian plaster.
Inspiration for a mid-sized contemporary enclosed light wood floor, brown floor and tray ceiling family room remodel in Portland with beige walls, a standard fireplace, a concrete fireplace and a tv stand
Inspiration for a mid-sized contemporary enclosed light wood floor, brown floor and tray ceiling family room remodel in Portland with beige walls, a standard fireplace, a concrete fireplace and a tv stand
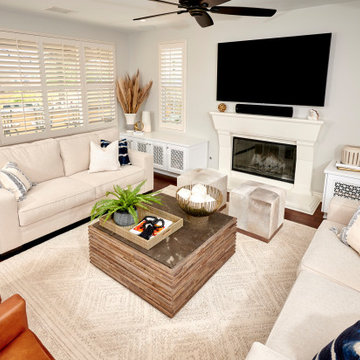
We took our clients home to the next level. A touch of glamour from every vantage point and a custom crafted the hood center stage finished in stainless and accented with matte brass. Sitting snuggly next to the custom hood are wall cabinets in a two-toned finish with X mullions. The inserts in the wall cabinets where chosen to be an antique mirror to add a big of glam but also to keep the mess hidden behind the door. It’s not just a place to cook dinner, it’s an interior design, it’s decor that deserves to be featured in a magazine. Metallic accents will give your kitchen a glamorous touch no matter its style or design: silver, bronze, rose or yellow gold work especially great in neutral black and white interiors.
Patterned, metallic, or textured, interesting backsplash tile bring this kitchen to the next level by adding character to the kitchen design. Across from the kitchen is the open family room area that lacked seating and flow.
Our design team felt like it was important to combine this kitchen and family room into a great room and not single entities. Every room should connect to those around it in some way. If they don't, you end up with a very choppy looking and disjointed home. From light redecorating to full remodels, we're here to help transform your home. Great Design. Unique Preferences. It’s our passion to connect your rooms and make them flow together.

Rodwin Architecture & Skycastle Homes
Location: Boulder, Colorado, USA
Interior design, space planning and architectural details converge thoughtfully in this transformative project. A 15-year old, 9,000 sf. home with generic interior finishes and odd layout needed bold, modern, fun and highly functional transformation for a large bustling family. To redefine the soul of this home, texture and light were given primary consideration. Elegant contemporary finishes, a warm color palette and dramatic lighting defined modern style throughout. A cascading chandelier by Stone Lighting in the entry makes a strong entry statement. Walls were removed to allow the kitchen/great/dining room to become a vibrant social center. A minimalist design approach is the perfect backdrop for the diverse art collection. Yet, the home is still highly functional for the entire family. We added windows, fireplaces, water features, and extended the home out to an expansive patio and yard.
The cavernous beige basement became an entertaining mecca, with a glowing modern wine-room, full bar, media room, arcade, billiards room and professional gym.
Bathrooms were all designed with personality and craftsmanship, featuring unique tiles, floating wood vanities and striking lighting.
This project was a 50/50 collaboration between Rodwin Architecture and Kimball Modern

Large trendy light wood floor, beige floor, vaulted ceiling and wood wall family room photo in Other with white walls, a corner fireplace, a concrete fireplace and a wall-mounted tv

Ric Stovall
Inspiration for a huge rustic open concept light wood floor family room remodel in Denver with beige walls, a metal fireplace, a wall-mounted tv, a bar and a ribbon fireplace
Inspiration for a huge rustic open concept light wood floor family room remodel in Denver with beige walls, a metal fireplace, a wall-mounted tv, a bar and a ribbon fireplace
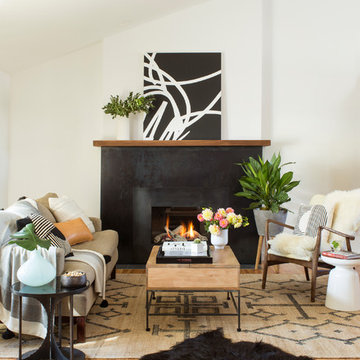
Inspiration for a contemporary light wood floor family room remodel in Denver with white walls, a standard fireplace and a metal fireplace

Eric Staudenmaier
Example of a small trendy enclosed light wood floor and brown floor family room design in Other with beige walls, a standard fireplace, a concrete fireplace and no tv
Example of a small trendy enclosed light wood floor and brown floor family room design in Other with beige walls, a standard fireplace, a concrete fireplace and no tv
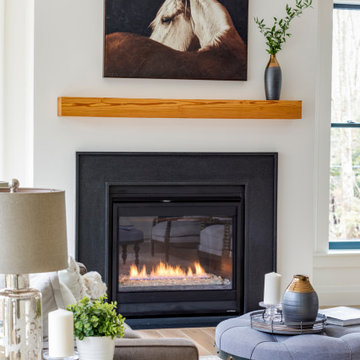
TEAM
Developer: Green Phoenix Development
Architect: LDa Architecture & Interiors
Interior Design: LDa Architecture & Interiors
Builder: Essex Restoration
Home Stager: BK Classic Collections Home Stagers
Photographer: Greg Premru Photography
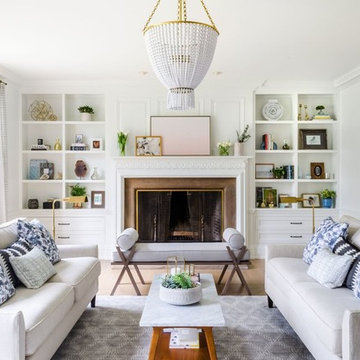
Example of a transitional enclosed family room design in Phoenix with white walls, a standard fireplace and a metal fireplace

Trestle beams create a natural pallet
Inspiration for a large mediterranean open concept slate floor and brown floor family room remodel in Phoenix with brown walls, a standard fireplace, a concrete fireplace and a wall-mounted tv
Inspiration for a large mediterranean open concept slate floor and brown floor family room remodel in Phoenix with brown walls, a standard fireplace, a concrete fireplace and a wall-mounted tv
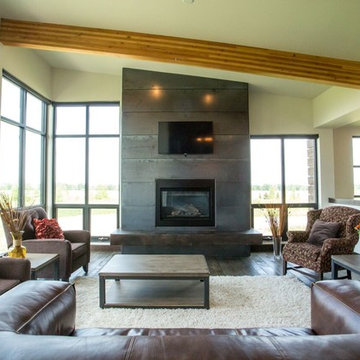
Inspiration for a large contemporary loft-style dark wood floor family room remodel in Other with white walls, a standard fireplace, a concrete fireplace and a wall-mounted tv
Family Room with a Concrete Fireplace and a Metal Fireplace Ideas

Jeri Koegel
Inspiration for a large contemporary open concept light wood floor family room remodel in Orange County with a ribbon fireplace, a concrete fireplace, a bar, white walls and a wall-mounted tv
Inspiration for a large contemporary open concept light wood floor family room remodel in Orange County with a ribbon fireplace, a concrete fireplace, a bar, white walls and a wall-mounted tv
1





