Family Room with a Concrete Fireplace and a Media Wall Ideas
Sort by:Popular Today
1 - 20 of 181 photos
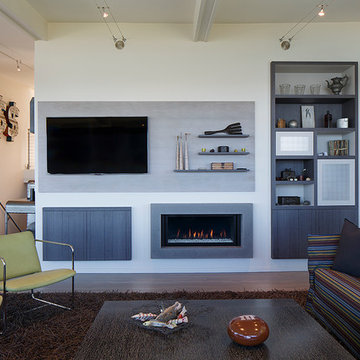
www.ericrorer.com/
Mid-sized trendy open concept medium tone wood floor family room photo in San Francisco with a concrete fireplace, white walls, a ribbon fireplace and a media wall
Mid-sized trendy open concept medium tone wood floor family room photo in San Francisco with a concrete fireplace, white walls, a ribbon fireplace and a media wall

Inspiration for a transitional light wood floor, tray ceiling, brick wall and beige floor family room remodel in New York with white walls, a media wall, a standard fireplace and a concrete fireplace
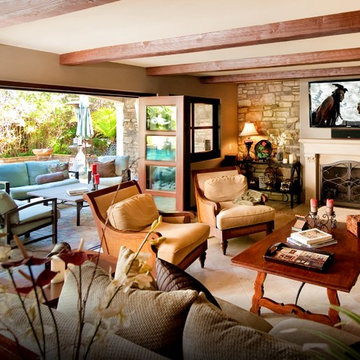
The newly designed indoor/outdoor space features a bi-fold door system which opens the room to the backyard. Perfect for family gatherings and entertaining; the homeowners new fireplace insures comfort & warmth on cool California evenings.
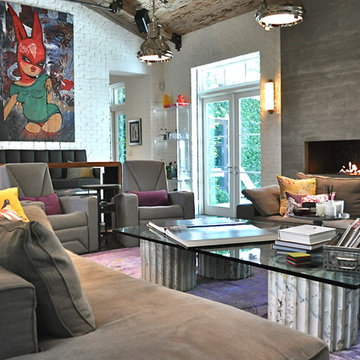
Eclectic theatre room and guesthouse den.
Family room - large contemporary enclosed dark wood floor family room idea in Charlotte with white walls, a ribbon fireplace, a concrete fireplace and a media wall
Family room - large contemporary enclosed dark wood floor family room idea in Charlotte with white walls, a ribbon fireplace, a concrete fireplace and a media wall
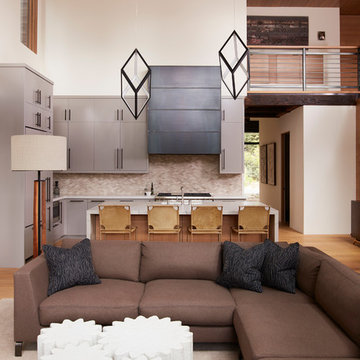
Inspiration for a mid-sized contemporary open concept medium tone wood floor and brown floor family room remodel in San Francisco with beige walls, a standard fireplace, a concrete fireplace and a media wall
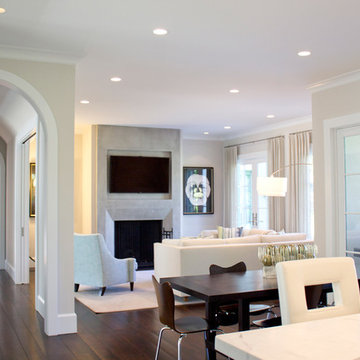
Example of a classic open concept dark wood floor family room design in New York with beige walls, a concrete fireplace and a media wall
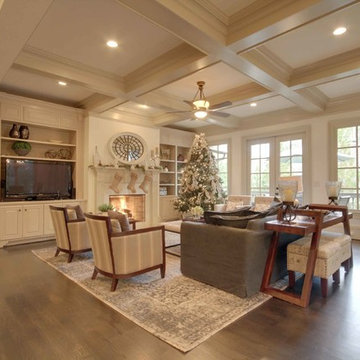
JJ Ortega
www.jjrealestatephotography.com
Family room - huge transitional open concept dark wood floor family room idea in Atlanta with beige walls, a standard fireplace, a concrete fireplace and a media wall
Family room - huge transitional open concept dark wood floor family room idea in Atlanta with beige walls, a standard fireplace, a concrete fireplace and a media wall
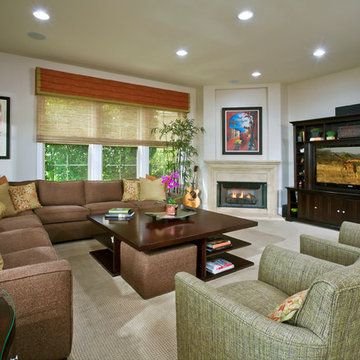
Martin King Photography
Family room - large transitional open concept carpeted and gray floor family room idea in Orange County with white walls, a standard fireplace, a concrete fireplace and a media wall
Family room - large transitional open concept carpeted and gray floor family room idea in Orange County with white walls, a standard fireplace, a concrete fireplace and a media wall
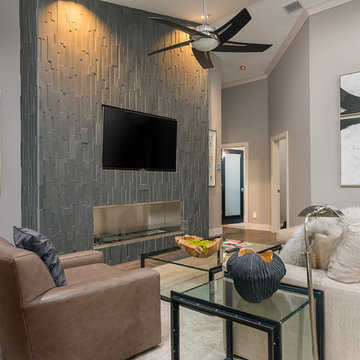
Great Room with Focus Wall
Example of a large transitional open concept laminate floor and multicolored floor family room design in Tampa with gray walls, a media wall, a ribbon fireplace and a concrete fireplace
Example of a large transitional open concept laminate floor and multicolored floor family room design in Tampa with gray walls, a media wall, a ribbon fireplace and a concrete fireplace
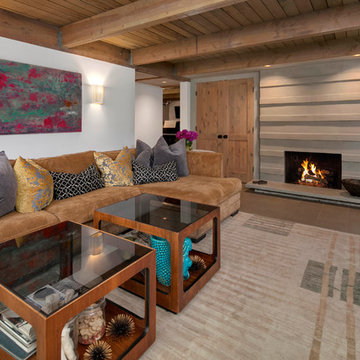
Mid-sized 1950s open concept ceramic tile game room photo in Seattle with white walls, a standard fireplace, a concrete fireplace and a media wall
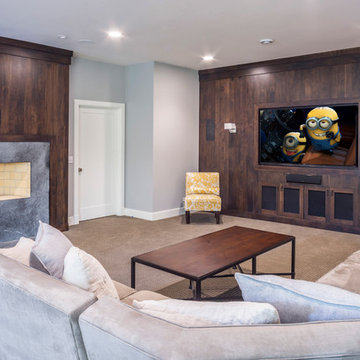
Family room - large rustic enclosed carpeted and brown floor family room idea in Chicago with multicolored walls, a standard fireplace, a concrete fireplace and a media wall
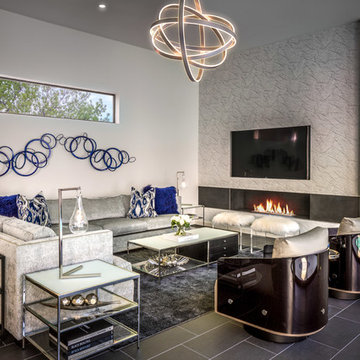
Chuck Williams and John Paul Key
Family room - large modern open concept ceramic tile and gray floor family room idea with gray walls, a standard fireplace, a concrete fireplace and a media wall
Family room - large modern open concept ceramic tile and gray floor family room idea with gray walls, a standard fireplace, a concrete fireplace and a media wall
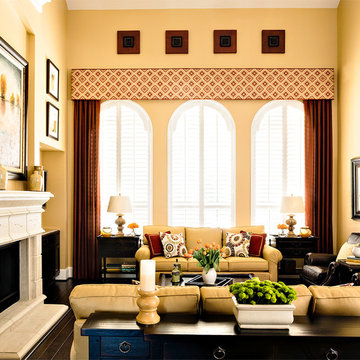
Two story window with arches and shutters. Cornice with artwork above and drapery panels. Traditional
Family room - mid-sized traditional open concept dark wood floor family room idea in Houston with yellow walls, a standard fireplace, a concrete fireplace and a media wall
Family room - mid-sized traditional open concept dark wood floor family room idea in Houston with yellow walls, a standard fireplace, a concrete fireplace and a media wall
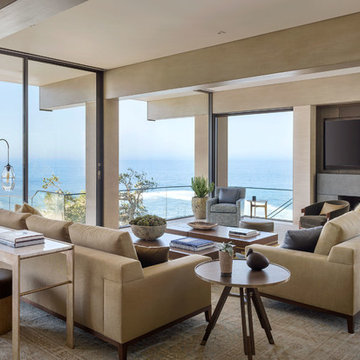
Inspiration for a large contemporary open concept travertine floor and beige floor family room remodel in Miami with a concrete fireplace, a media wall, beige walls and a standard fireplace
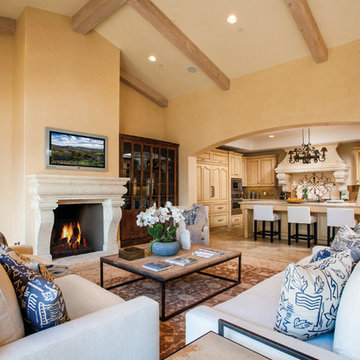
Example of a farmhouse open concept limestone floor family room design in Orange County with pink walls, a standard fireplace, a concrete fireplace and a media wall
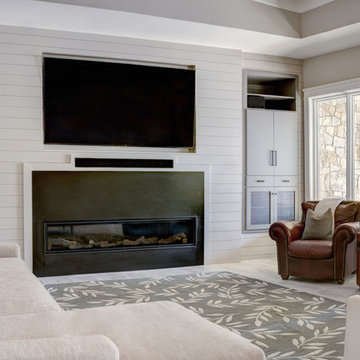
Example of a mid-sized farmhouse enclosed carpeted and beige floor family room design in Charlotte with gray walls, a ribbon fireplace, a concrete fireplace and a media wall
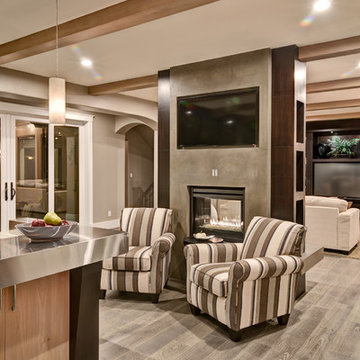
TV install Designed to compliment the modern this space.
Family room - mid-sized modern open concept medium tone wood floor and gray floor family room idea in Denver with beige walls, a two-sided fireplace, a concrete fireplace and a media wall
Family room - mid-sized modern open concept medium tone wood floor and gray floor family room idea in Denver with beige walls, a two-sided fireplace, a concrete fireplace and a media wall
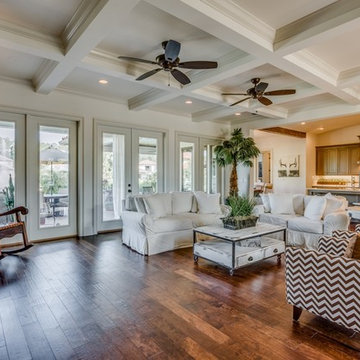
This beautiful Spanish Colonial on the lake in Pablo Creek Reserve is nearly 4000 SF and consists of four bedrooms, five and a half bathrooms and a 'flex room' that can be used as a study or fifth bedroom. Architectural authentic, this home includes an open floor plan ideal for entertaining. An extensive lanai with summer kitchen brings the outdoors in. Ceiling treatments include coffered ceilings in the great room and dining room and barrel vaults in the kitchen and master bath. Thermador appliances, Kohler and Waterworks plumbing fixtures and wood beams bring functionality and character to the home.
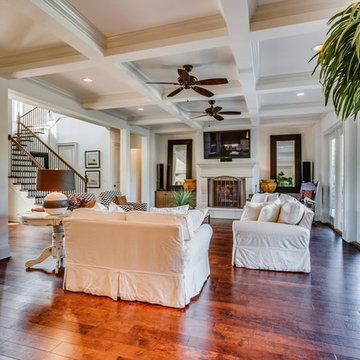
This beautiful Spanish Colonial on the lake in Pablo Creek Reserve is nearly 4000 SF and consists of four bedrooms, five and a half bathrooms and a 'flex room' that can be used as a study or fifth bedroom. Architectural authentic, this home includes an open floor plan ideal for entertaining. An extensive lanai with summer kitchen brings the outdoors in. Ceiling treatments include coffered ceilings in the great room and dining room and barrel vaults in the kitchen and master bath. Thermador appliances, Kohler and Waterworks plumbing fixtures and wood beams bring functionality and character to the home.
Family Room with a Concrete Fireplace and a Media Wall Ideas
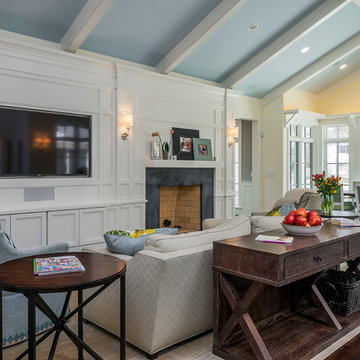
Large transitional open concept dark wood floor family room photo in Chicago with yellow walls, a standard fireplace, a concrete fireplace and a media wall
1





