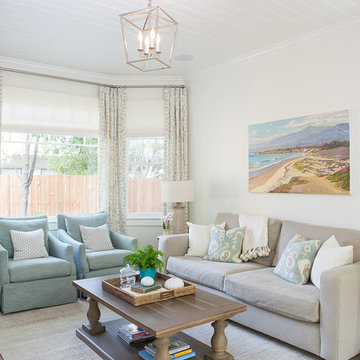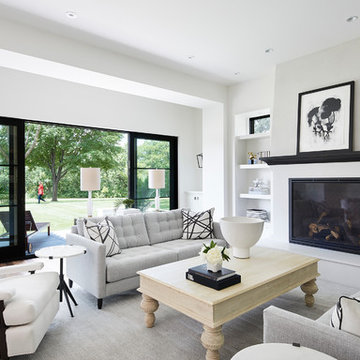Family Room with a Plaster Fireplace and a Concrete Fireplace Ideas
Refine by:
Budget
Sort by:Popular Today
1 - 20 of 6,386 photos
Item 1 of 3

Martin Vecchio Photography
Inspiration for a mid-sized coastal multicolored floor family room remodel in Detroit with gray walls, a standard fireplace, a plaster fireplace and no tv
Inspiration for a mid-sized coastal multicolored floor family room remodel in Detroit with gray walls, a standard fireplace, a plaster fireplace and no tv

Photo by Steve Rossi
Example of a large transitional open concept dark wood floor family room design in Other with gray walls, a standard fireplace, a plaster fireplace and a tv stand
Example of a large transitional open concept dark wood floor family room design in Other with gray walls, a standard fireplace, a plaster fireplace and a tv stand

Game room - mid-sized contemporary open concept ceramic tile and beige floor game room idea in Los Angeles with beige walls, a ribbon fireplace, a concrete fireplace and a wall-mounted tv

This beautiful, new construction home in Greenwich Connecticut was staged by BA Staging & Interiors to showcase all of its beautiful potential, so it will sell for the highest possible value. The staging was carefully curated to be sleek and modern, but at the same time warm and inviting to attract the right buyer. This staging included a lifestyle merchandizing approach with an obsessive attention to detail and the most forward design elements. Unique, large scale pieces, custom, contemporary artwork and luxurious added touches were used to transform this new construction into a dream home.

Venetian plaster surround with component cabinet belo and TV above. Linear fireplace, storage full height. Pocket door with multiplied track to exterior garden area.
Oak floors

Inspiration for a mid-sized transitional open concept medium tone wood floor and brown floor family room remodel in Minneapolis with white walls, a ribbon fireplace, a plaster fireplace and a wall-mounted tv

MODERN ORGANIC UPDATED FAMILY ROOM
LUXE LIVING SPACE
NEUTRAL COLOR PALETTE
GRAYS
TEXTURE
CORAL
ORGANIC ACCESSORIES
ACCESSORIES
HERRINGBONE WOOD WALLPAPER
CHEVRON WOOD WALLPAPER
MODERN RUG
METALLIC CORK CEILING WALLPAPER
MIXED METALS
SCULPTURED GLASS CEILING LIGHT
MODERN ART
GRAY SHAGREEN CABINET

2019--Brand new construction of a 2,500 square foot house with 4 bedrooms and 3-1/2 baths located in Menlo Park, Ca. This home was designed by Arch Studio, Inc., David Eichler Photography

Small minimalist open concept light wood floor and brown floor family room photo in San Francisco with white walls, a ribbon fireplace, a plaster fireplace and a wall-mounted tv

Family room - large transitional open concept medium tone wood floor and brown floor family room idea in Dallas with gray walls, a standard fireplace, a plaster fireplace and no tv

he open plan of the great room, dining and kitchen, leads to a completely covered outdoor living area for year-round entertaining in the Pacific Northwest. By combining tried and true farmhouse style with sophisticated, creamy colors and textures inspired by the home's surroundings, the result is a welcoming, cohesive and intriguing living experience.
For more photos of this project visit our website: https://wendyobrienid.com.

Inspiration for a mid-sized contemporary open concept dark wood floor and brown floor family room remodel in Los Angeles with multicolored walls, a ribbon fireplace, a wall-mounted tv and a plaster fireplace

Large trendy open concept medium tone wood floor and beige floor family room photo in Minneapolis with white walls, a ribbon fireplace, a plaster fireplace and no tv

Mid-sized beach style open concept medium tone wood floor and brown floor family room photo in Santa Barbara with white walls, a standard fireplace, a plaster fireplace and a wall-mounted tv

This contemporary beauty features a 3D porcelain tile wall with the TV and propane fireplace built in. The glass shelves are clear, starfire glass so they appear blue instead of green.

Rodwin Architecture & Skycastle Homes
Location: Boulder, Colorado, USA
Interior design, space planning and architectural details converge thoughtfully in this transformative project. A 15-year old, 9,000 sf. home with generic interior finishes and odd layout needed bold, modern, fun and highly functional transformation for a large bustling family. To redefine the soul of this home, texture and light were given primary consideration. Elegant contemporary finishes, a warm color palette and dramatic lighting defined modern style throughout. A cascading chandelier by Stone Lighting in the entry makes a strong entry statement. Walls were removed to allow the kitchen/great/dining room to become a vibrant social center. A minimalist design approach is the perfect backdrop for the diverse art collection. Yet, the home is still highly functional for the entire family. We added windows, fireplaces, water features, and extended the home out to an expansive patio and yard.
The cavernous beige basement became an entertaining mecca, with a glowing modern wine-room, full bar, media room, arcade, billiards room and professional gym.
Bathrooms were all designed with personality and craftsmanship, featuring unique tiles, floating wood vanities and striking lighting.
This project was a 50/50 collaboration between Rodwin Architecture and Kimball Modern

Large trendy light wood floor, beige floor, vaulted ceiling and wood wall family room photo in Other with white walls, a corner fireplace, a concrete fireplace and a wall-mounted tv

Built on Frank Sinatra’s estate, this custom home was designed to be a fun and relaxing weekend retreat for our clients who live full time in Orange County. As a second home and playing up the mid-century vibe ubiquitous in the desert, we departed from our clients’ more traditional style to create a modern and unique space with the feel of a boutique hotel. Classic mid-century materials were used for the architectural elements and hard surfaces of the home such as walnut flooring and cabinetry, terrazzo stone and straight set brick walls, while the furnishings are a more eclectic take on modern style. We paid homage to “Old Blue Eyes” by hanging a 6’ tall image of his mug shot in the entry.

Martha O'Hara Interiors, Furnishings & Photo Styling | Detail Design + Build, Builder | Charlie & Co. Design, Architect | Corey Gaffer, Photography | Please Note: All “related,” “similar,” and “sponsored” products tagged or listed by Houzz are not actual products pictured. They have not been approved by Martha O’Hara Interiors nor any of the professionals credited. For information about our work, please contact design@oharainteriors.com.
Family Room with a Plaster Fireplace and a Concrete Fireplace Ideas

Family room - large contemporary open concept light wood floor and beige floor family room idea in Dallas with white walls, a ribbon fireplace, a wall-mounted tv and a plaster fireplace
1





