Family Room with a Plaster Fireplace Ideas
Refine by:
Budget
Sort by:Popular Today
21 - 40 of 4,306 photos

Family room - large transitional open concept dark wood floor family room idea in Philadelphia with multicolored walls, a standard fireplace, a plaster fireplace and a wall-mounted tv
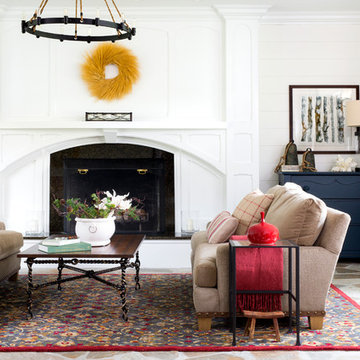
This 1850s farmhouse in the country outside NY underwent a dramatic makeover! Dark wood molding was painted white, shiplap added to the walls, wheat-colored grasscloth installed, and carpets torn out to make way for natural stone and heart pine flooring. We based the palette on quintessential American colors: red, white, and navy. Rooms that had been dark were filled with light and became the backdrop for cozy fabrics, wool rugs, and a collection of art and curios.
Photography: Stacy Zarin Goldberg
See this project featured in Home & Design Magazine here: http://www.homeanddesign.com/2016/12/21/farmhouse-fresh
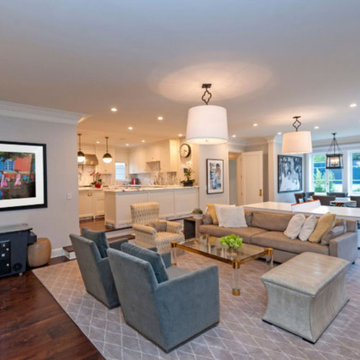
Example of a mid-sized transitional open concept dark wood floor and brown floor family room design in Los Angeles with white walls, a standard fireplace, a plaster fireplace and no tv

The living room is furnished with crisp white minimalistic pieces, blended with warm wood accents to make for a welcoming and homey feel.
Large trendy open concept marble floor and white floor family room photo in Miami with white walls, a standard fireplace, a plaster fireplace and a wall-mounted tv
Large trendy open concept marble floor and white floor family room photo in Miami with white walls, a standard fireplace, a plaster fireplace and a wall-mounted tv

Jim Wesphalen
Large minimalist open concept medium tone wood floor and brown floor family room photo in Burlington with gray walls, a standard fireplace, a plaster fireplace and no tv
Large minimalist open concept medium tone wood floor and brown floor family room photo in Burlington with gray walls, a standard fireplace, a plaster fireplace and no tv
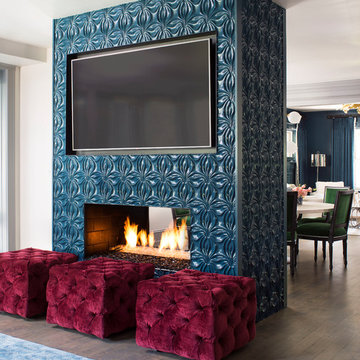
This two-sided fireplace that separates the dining room and family room was one of our favorite pieces to customize. Against the stark white walls, this bright, teal-blue, painted plaster makes a huge statement on the main floor of this eclectic home.
Photo by Emily Minton Redfield
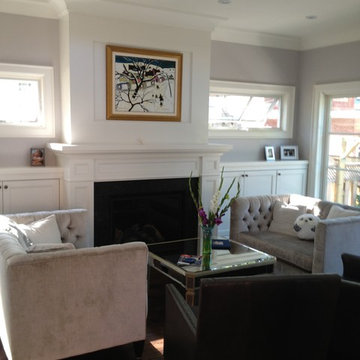
Family Room with gas fireplace and surround.
Inspiration for a mid-sized timeless enclosed family room remodel in Burlington with gray walls, a standard fireplace, a plaster fireplace and no tv
Inspiration for a mid-sized timeless enclosed family room remodel in Burlington with gray walls, a standard fireplace, a plaster fireplace and no tv
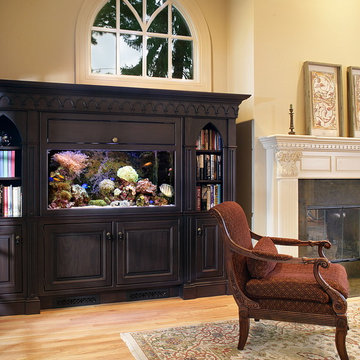
Ridgewood, NJ - Traditional - Family Room Designed by Bart Lidsky of The Hammer & Nail Inc.
Photography by: Peter Rymwid
http://thehammerandnail.com
#BartLidsky #HNdesigns
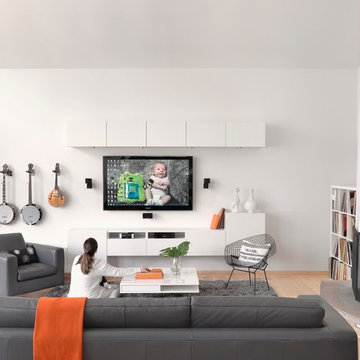
The modern and clean lined living and family room allows the eye to focus on the guitar, banjos and mandolin. The homeowners are also avid collectors of old 33 rpm records.
Alise O'Brien photography
Inspiration for a large timeless enclosed brown floor and dark wood floor family room remodel in Atlanta with a standard fireplace, a wall-mounted tv, beige walls and a plaster fireplace
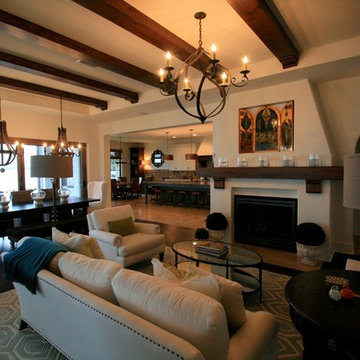
This formal area contains the formal dining and living spaces for this expansive home. The entire rear wall collapses accordion-style to allow the wall to “disappear” giving awe-inspiring views of the open water.
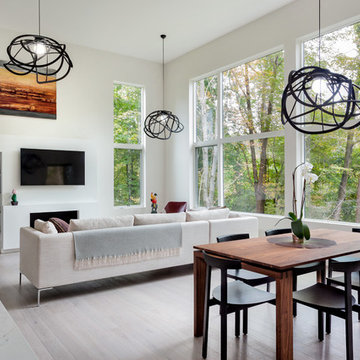
Photographer: Peter Peirce
Example of a mid-sized trendy open concept beige floor family room design in Bridgeport with a ribbon fireplace, a plaster fireplace, a wall-mounted tv and white walls
Example of a mid-sized trendy open concept beige floor family room design in Bridgeport with a ribbon fireplace, a plaster fireplace, a wall-mounted tv and white walls
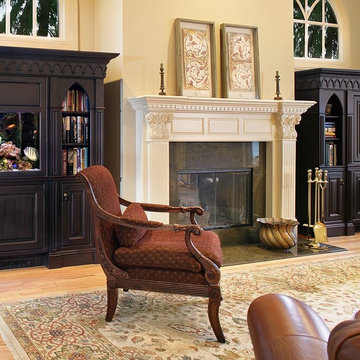
Ridgewood, NJ - Traditional - Family Room Designed by Bart Lidsky of The Hammer & Nail Inc.
Photography by: Peter Rymwid
http://thehammerandnail.com
#BartLidsky #HNdesigns
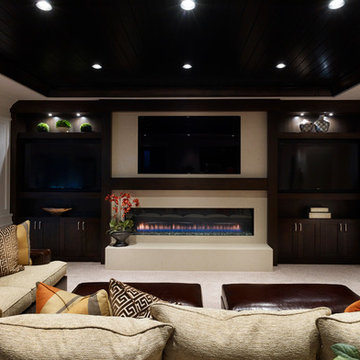
Simple Luxury Photography
Family room - large traditional open concept carpeted family room idea in Salt Lake City with beige walls, a standard fireplace, a plaster fireplace and a media wall
Family room - large traditional open concept carpeted family room idea in Salt Lake City with beige walls, a standard fireplace, a plaster fireplace and a media wall
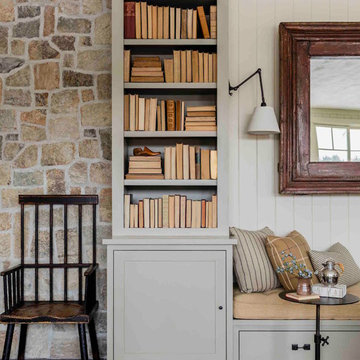
New Family Room with new stone walls and cabinetry. Interior Architecture + Design by Lisa Tharp.
Photography by Michael J. Lee
Example of a transitional open concept dark wood floor and gray floor family room design in Boston with a standard fireplace, a plaster fireplace and a concealed tv
Example of a transitional open concept dark wood floor and gray floor family room design in Boston with a standard fireplace, a plaster fireplace and a concealed tv
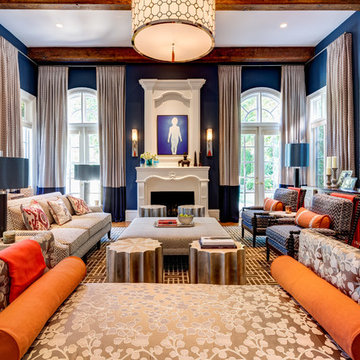
Mary Powell Photography
Large family room photo in Atlanta with blue walls, a standard fireplace and a plaster fireplace
Large family room photo in Atlanta with blue walls, a standard fireplace and a plaster fireplace
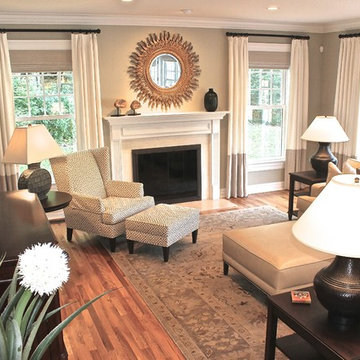
Serenely styled family room designed by Ellen Kilroy for Ethan Allen Danbury. To view additional projects designed by Ellen please visit her Houzz page @ https://www.houzz.com/pro/ellenkilroyea/ellen-kilroy-ethan-allen-danbury
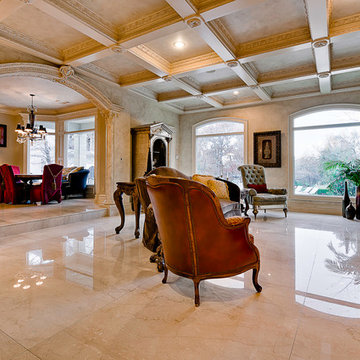
Family room - traditional marble floor family room idea in Little Rock with a standard fireplace and a plaster fireplace
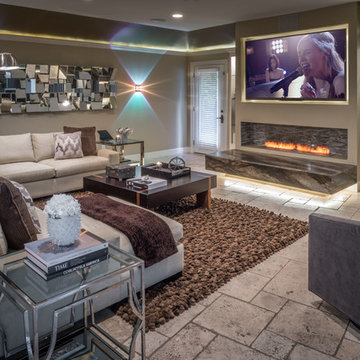
Photo by Chuck Williams
Example of a large transitional open concept travertine floor game room design in Houston with beige walls, a ribbon fireplace, a wall-mounted tv and a plaster fireplace
Example of a large transitional open concept travertine floor game room design in Houston with beige walls, a ribbon fireplace, a wall-mounted tv and a plaster fireplace
Family Room with a Plaster Fireplace Ideas
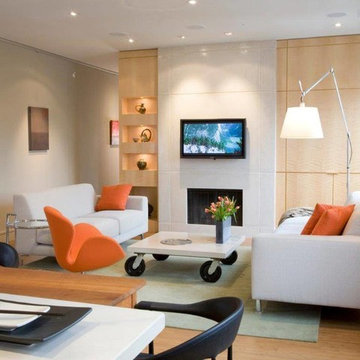
Mid-sized trendy open concept light wood floor and beige floor family room photo in New York with white walls, a standard fireplace, a plaster fireplace and a wall-mounted tv
2





