Gray Floor Family Room with a Plaster Fireplace Ideas
Refine by:
Budget
Sort by:Popular Today
1 - 20 of 261 photos
Item 1 of 3

2019--Brand new construction of a 2,500 square foot house with 4 bedrooms and 3-1/2 baths located in Menlo Park, Ca. This home was designed by Arch Studio, Inc., David Eichler Photography
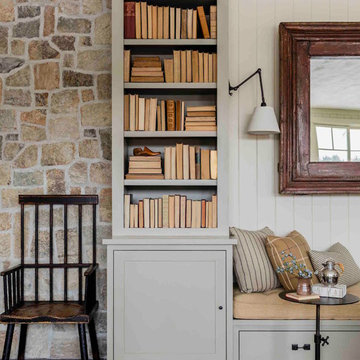
New Family Room with new stone walls and cabinetry. Interior Architecture + Design by Lisa Tharp.
Photography by Michael J. Lee
Example of a transitional open concept dark wood floor and gray floor family room design in Boston with a standard fireplace, a plaster fireplace and a concealed tv
Example of a transitional open concept dark wood floor and gray floor family room design in Boston with a standard fireplace, a plaster fireplace and a concealed tv
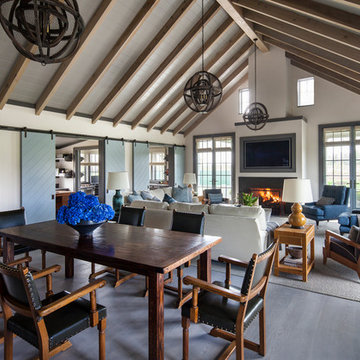
Example of a large country open concept light wood floor and gray floor family room design in New York with beige walls, a standard fireplace, a plaster fireplace and a wall-mounted tv
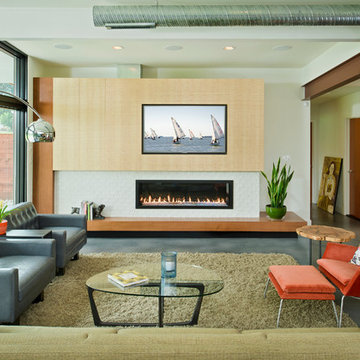
Vince Lupo
Example of a large trendy open concept concrete floor and gray floor family room design in Baltimore with white walls, a ribbon fireplace, a media wall and a plaster fireplace
Example of a large trendy open concept concrete floor and gray floor family room design in Baltimore with white walls, a ribbon fireplace, a media wall and a plaster fireplace
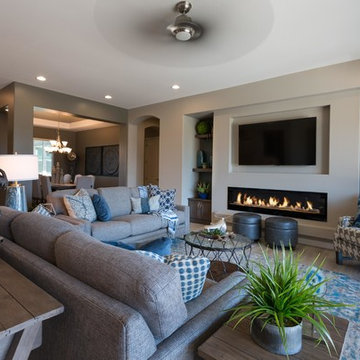
Example of a large transitional open concept light wood floor and gray floor family room design in Phoenix with gray walls, a ribbon fireplace, a plaster fireplace and a media wall
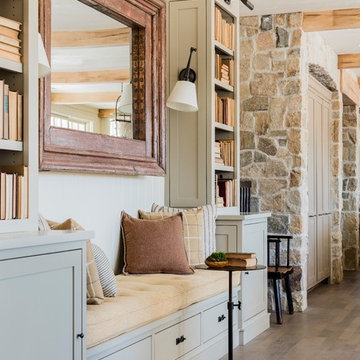
Family Room with new stone walls and cabinetry. Interior Architecture + Design by Lisa Tharp.
Photography by Michael J. Lee
Example of a transitional open concept dark wood floor and gray floor family room design in Boston with a standard fireplace, a plaster fireplace and a concealed tv
Example of a transitional open concept dark wood floor and gray floor family room design in Boston with a standard fireplace, a plaster fireplace and a concealed tv
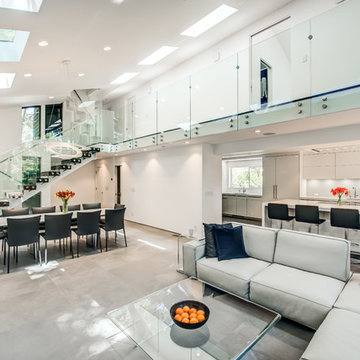
photos - Treve Johnson
Mid-sized minimalist open concept ceramic tile and gray floor family room photo in San Francisco with white walls, a ribbon fireplace, a plaster fireplace and a wall-mounted tv
Mid-sized minimalist open concept ceramic tile and gray floor family room photo in San Francisco with white walls, a ribbon fireplace, a plaster fireplace and a wall-mounted tv
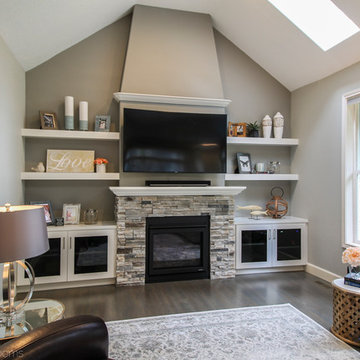
Inspiration for a mid-sized craftsman open concept medium tone wood floor and gray floor family room remodel in Portland with gray walls, a standard fireplace, a plaster fireplace and a wall-mounted tv
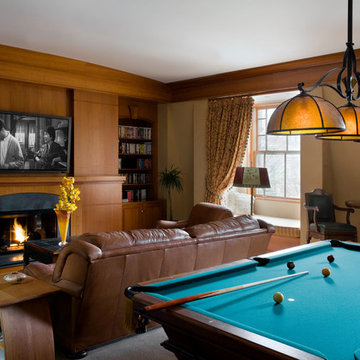
Family Room
Family room - large traditional enclosed carpeted and gray floor family room idea with a bar, brown walls, a standard fireplace, a plaster fireplace and a wall-mounted tv
Family room - large traditional enclosed carpeted and gray floor family room idea with a bar, brown walls, a standard fireplace, a plaster fireplace and a wall-mounted tv
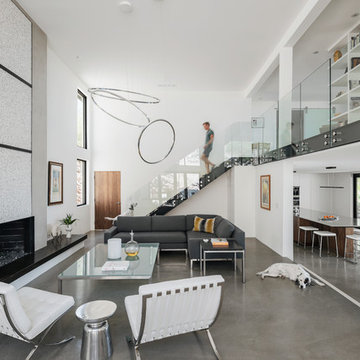
Roehner + Ryan
Example of a minimalist loft-style concrete floor and gray floor family room design in Phoenix with white walls, a standard fireplace and a plaster fireplace
Example of a minimalist loft-style concrete floor and gray floor family room design in Phoenix with white walls, a standard fireplace and a plaster fireplace
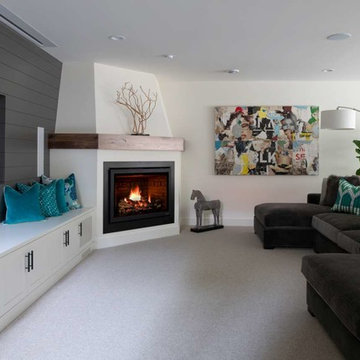
Scott Amundson Photography
Inspiration for a contemporary carpeted and gray floor family room remodel in Minneapolis with white walls, a corner fireplace and a plaster fireplace
Inspiration for a contemporary carpeted and gray floor family room remodel in Minneapolis with white walls, a corner fireplace and a plaster fireplace
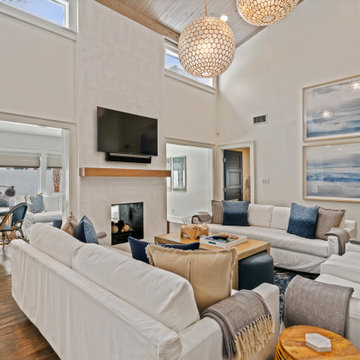
Located in Old Seagrove, FL, this 1980's beach house was is steps away from the beach and a short walk from Seaside Square. Working with local general contractor, Corestruction, the existing 3 bedroom and 3 bath house was completely remodeled. Additionally, 3 more bedrooms and bathrooms were constructed over the existing garage and kitchen, staying within the original footprint. This modern coastal design focused on maximizing light and creating a comfortable and inviting home to accommodate large families vacationing at the beach. The large backyard was completely overhauled, adding a pool, limestone pavers and turf, to create a relaxing outdoor living space.
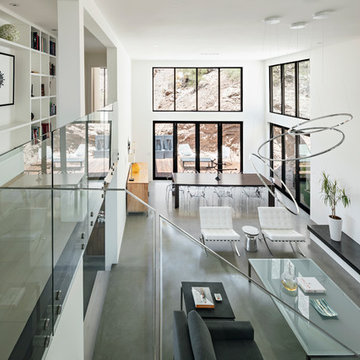
Roehner + Ryan
Family room - modern loft-style concrete floor and gray floor family room idea in Phoenix with white walls, a standard fireplace and a plaster fireplace
Family room - modern loft-style concrete floor and gray floor family room idea in Phoenix with white walls, a standard fireplace and a plaster fireplace
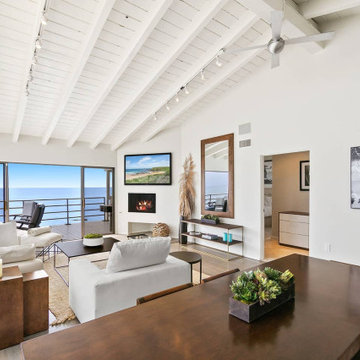
This stunning, contemporary beachfront house, located on Malibu Road, has 3 bedrooms and 3 baths with beautiful panoramic views of the Colony and Santa Monica Bay and beyond. A bright and open floor plan with vaulted ceilings boasts hardwood floors and chefs kitchen. The living room and master bedroom both open to an expansive balcony space that overlooks the beaches. Endless coastline and Pacific Coast views. Direct beach access from the deck of the property.
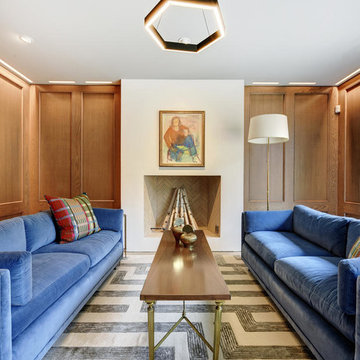
Family room - large transitional enclosed concrete floor and gray floor family room idea in Austin with a standard fireplace, a plaster fireplace, brown walls and no tv
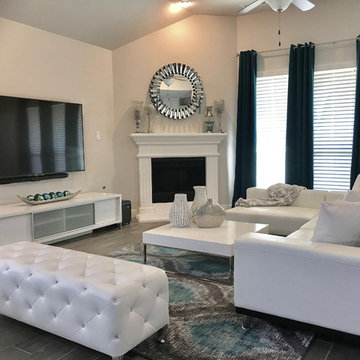
Location: The Colony, TX, USA
Services provided: Decorating and selections. Style: Contemporary Home size: 3,500 sq ft Cost: $10,000-$12,000 Scope: Raj and Srujana hired the Delaney's Design team to transform and fill their home with warmth and elegant decor while adhering to a strict budget. Their primary focus was the main living areas - small additions were done in bedrooms as bathrooms as well. We are excited for the next phase of their home transformation.
Delaney's Design
Project Year: 2018
Project Cost: $10,001 - $25,000
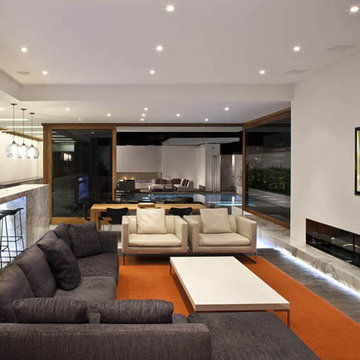
Living room looking out toward pool and outdoor living room
Photo credit - Larry Falke
Family room - mid-sized modern open concept concrete floor and gray floor family room idea in Orange County with white walls, a ribbon fireplace, a plaster fireplace and a wall-mounted tv
Family room - mid-sized modern open concept concrete floor and gray floor family room idea in Orange County with white walls, a ribbon fireplace, a plaster fireplace and a wall-mounted tv
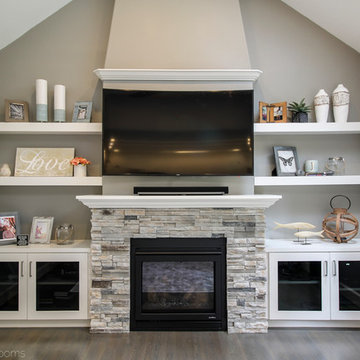
Inspiration for a mid-sized craftsman open concept medium tone wood floor and gray floor family room remodel in Portland with gray walls, a standard fireplace, a plaster fireplace and a wall-mounted tv
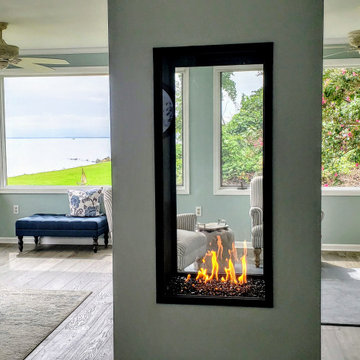
This modern vertical gas fireplace fits elegantly within this farmhouse style residence on the shores of Chesapeake Bay on Tilgham Island, MD.
Inspiration for a large coastal enclosed light wood floor and gray floor family room remodel in DC Metro with blue walls, a two-sided fireplace and a plaster fireplace
Inspiration for a large coastal enclosed light wood floor and gray floor family room remodel in DC Metro with blue walls, a two-sided fireplace and a plaster fireplace
Gray Floor Family Room with a Plaster Fireplace Ideas
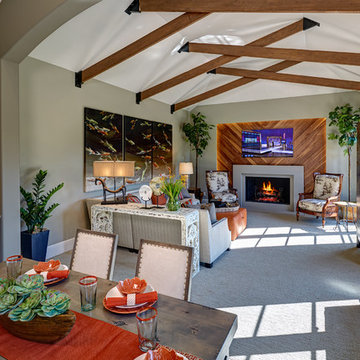
James Haefner
Inspiration for a large transitional open concept carpeted and gray floor family room remodel in Detroit with gray walls, a standard fireplace, a plaster fireplace and a wall-mounted tv
Inspiration for a large transitional open concept carpeted and gray floor family room remodel in Detroit with gray walls, a standard fireplace, a plaster fireplace and a wall-mounted tv
1





