Family Room
Refine by:
Budget
Sort by:Popular Today
141 - 160 of 4,306 photos
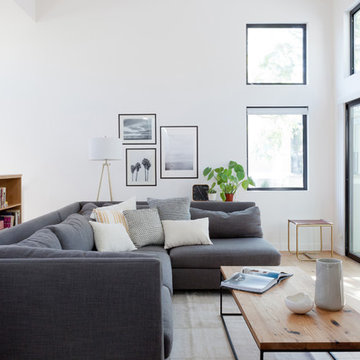
Amy Bartlam
Medium tone wood floor family room photo in Orange County with white walls, a standard fireplace, a plaster fireplace and no tv
Medium tone wood floor family room photo in Orange County with white walls, a standard fireplace, a plaster fireplace and no tv
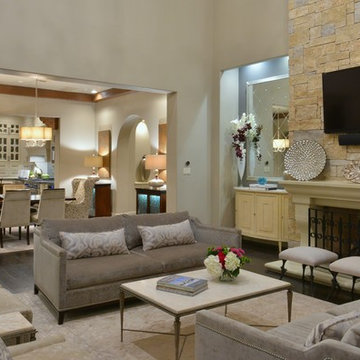
Family room - large transitional open concept dark wood floor and brown floor family room idea in Orange County with gray walls, a standard fireplace, a plaster fireplace and a wall-mounted tv
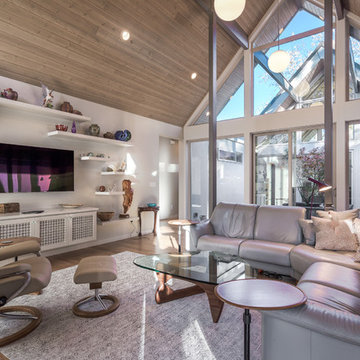
Jesse Smith
Family room - large 1960s open concept light wood floor and beige floor family room idea in Portland with gray walls, a ribbon fireplace, a plaster fireplace and no tv
Family room - large 1960s open concept light wood floor and beige floor family room idea in Portland with gray walls, a ribbon fireplace, a plaster fireplace and no tv
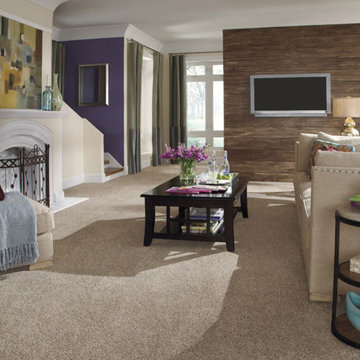
Inspiration for a large contemporary open concept carpeted family room remodel in Orlando with multicolored walls, a standard fireplace, a plaster fireplace and a wall-mounted tv
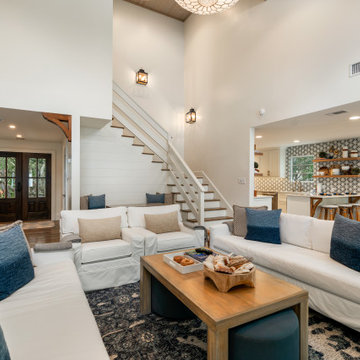
Located in Old Seagrove, FL, this 1980's beach house was is steps away from the beach and a short walk from Seaside Square. Working with local general contractor, Corestruction, the existing 3 bedroom and 3 bath house was completely remodeled. Additionally, 3 more bedrooms and bathrooms were constructed over the existing garage and kitchen, staying within the original footprint. This modern coastal design focused on maximizing light and creating a comfortable and inviting home to accommodate large families vacationing at the beach. The large backyard was completely overhauled, adding a pool, limestone pavers and turf, to create a relaxing outdoor living space.

The most used room in the home- an open concept kitchen, family room and area for casual dining flooded with light. She is originally from California, so an abundance of natural light as well as the relationship between indoor and outdoor space were very important to her. She also considered the kitchen the most important room in the house. There was a desire for large, open rooms and the kitchen needed to have lots of counter space and stool seating. With all of this considered we designed a large open plan kitchen-family room-breakfast table space that is anchored by the large center island. The breakfast room has floor to ceiling windows on the South and East wall, and there is a large, bright window over the kitchen sink. The Family room opens up directly to the back patio and yard, as well as a short flight of steps to the garage roof deck, where there is a vegetable garden and fruit trees. Her family also visits for 2-4 weeks at a time so the spaces needed to comfortably accommodate not only the owners large family (two adults and 4 children), but extended family as well.
Architecture, Design & Construction by BGD&C
Interior Design by Kaldec Architecture + Design
Exterior Photography: Tony Soluri
Interior Photography: Nathan Kirkman
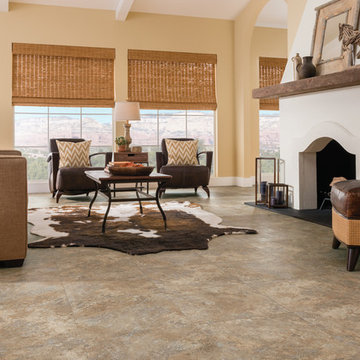
Family room - large southwestern open concept laminate floor family room idea in Other with beige walls, a standard fireplace, a plaster fireplace and no tv
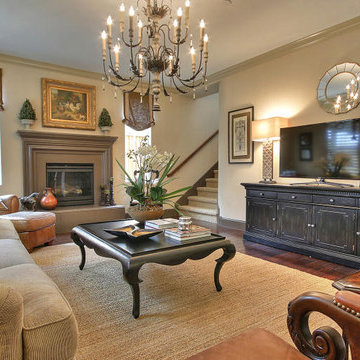
Warm and cozy family room , designed by Beth Westerhouse , At Home with Baystone
Family room - large traditional enclosed dark wood floor and brown floor family room idea in San Francisco with beige walls, a standard fireplace, a plaster fireplace and a tv stand
Family room - large traditional enclosed dark wood floor and brown floor family room idea in San Francisco with beige walls, a standard fireplace, a plaster fireplace and a tv stand
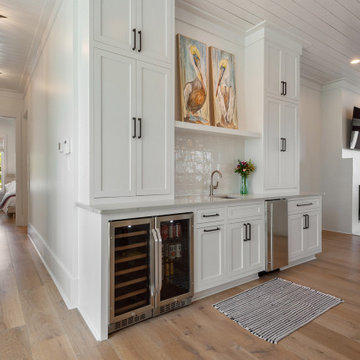
Beach style light wood floor, beige floor and shiplap ceiling family room photo in New Orleans with a bar, white walls, a standard fireplace, a plaster fireplace and a wall-mounted tv
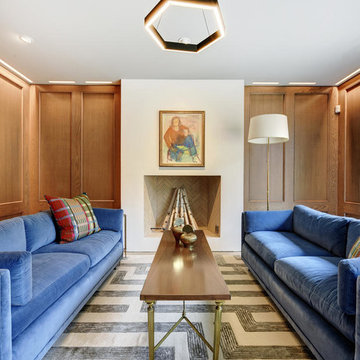
Family room - large transitional enclosed concrete floor and gray floor family room idea in Austin with a standard fireplace, a plaster fireplace, brown walls and no tv
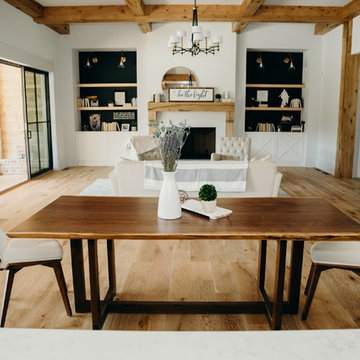
Inspiration for a mid-sized transitional open concept medium tone wood floor and brown floor family room remodel in Atlanta with brown walls, a standard fireplace, a plaster fireplace and no tv
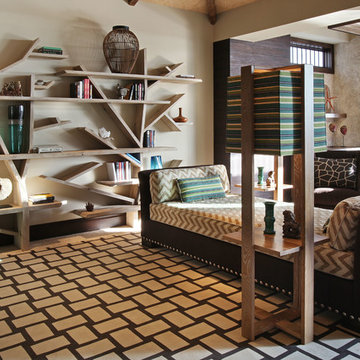
Aidin Foster
Large transitional open concept carpeted family room photo in Orange County with beige walls, a standard fireplace, a plaster fireplace and a wall-mounted tv
Large transitional open concept carpeted family room photo in Orange County with beige walls, a standard fireplace, a plaster fireplace and a wall-mounted tv
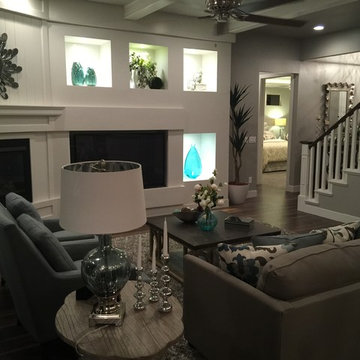
Inspiration for a mid-sized contemporary open concept dark wood floor family room remodel in Salt Lake City with white walls, a corner fireplace, a plaster fireplace and a media wall
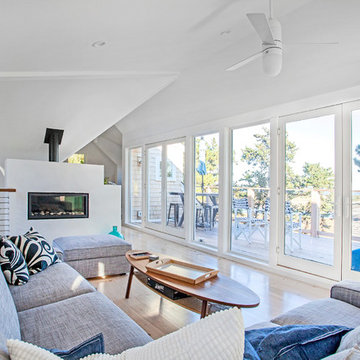
Eric Luciano
Family room - mid-sized coastal loft-style light wood floor family room idea in Portland Maine with white walls, a standard fireplace and a plaster fireplace
Family room - mid-sized coastal loft-style light wood floor family room idea in Portland Maine with white walls, a standard fireplace and a plaster fireplace
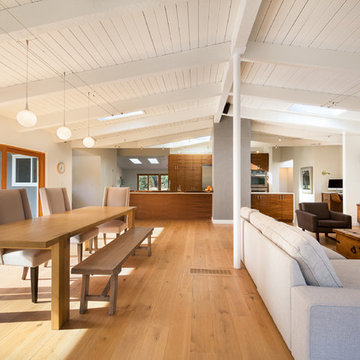
outside (is)the box
Portland, OR
type: remodel & addition
status: built
photography: Erin Riddle of KLiK Concepts
Example of a 1950s light wood floor family room design in Portland with white walls, a plaster fireplace and a wall-mounted tv
Example of a 1950s light wood floor family room design in Portland with white walls, a plaster fireplace and a wall-mounted tv
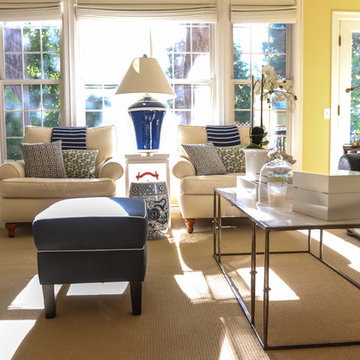
Example of a mid-sized transitional open concept carpeted family room design in Portland with yellow walls, a bar, no tv, a standard fireplace and a plaster fireplace
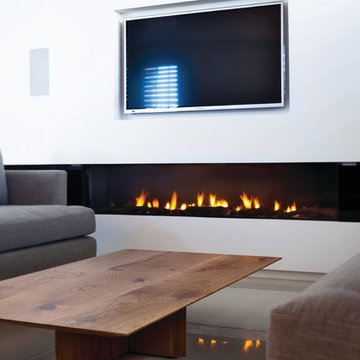
The Ortal Clear 150 Fireplace has 43,700 BTU'S NG and 36,900 BTU'S LPG.
Inspiration for a contemporary ceramic tile family room remodel in Denver with white walls, a ribbon fireplace, a plaster fireplace and a wall-mounted tv
Inspiration for a contemporary ceramic tile family room remodel in Denver with white walls, a ribbon fireplace, a plaster fireplace and a wall-mounted tv
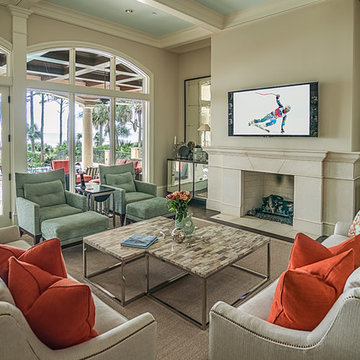
Great Room Sony TV
Family room - large transitional open concept dark wood floor and brown floor family room idea in Atlanta with beige walls, a standard fireplace, a plaster fireplace and a wall-mounted tv
Family room - large transitional open concept dark wood floor and brown floor family room idea in Atlanta with beige walls, a standard fireplace, a plaster fireplace and a wall-mounted tv
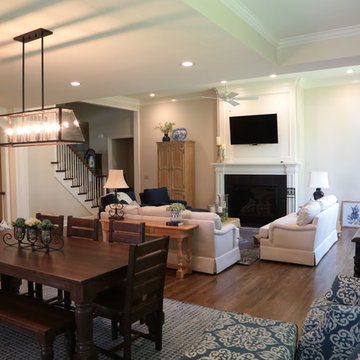
Family room - mid-sized traditional open concept dark wood floor and brown floor family room idea in Kansas City with beige walls, a standard fireplace, a plaster fireplace and a wall-mounted tv
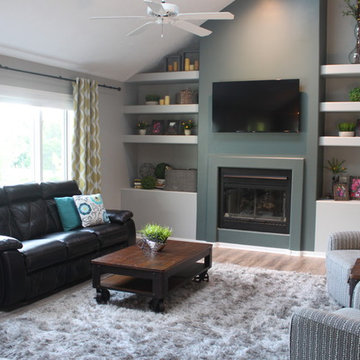
Family room - mid-sized contemporary open concept medium tone wood floor family room idea in Grand Rapids with gray walls, a standard fireplace, a plaster fireplace and a wall-mounted tv
8





