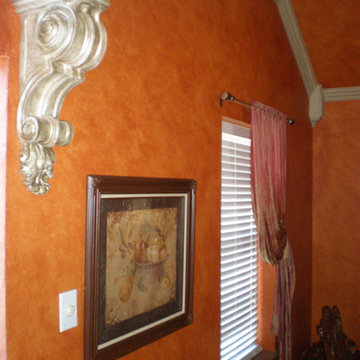Family Room with Orange Walls Ideas
Refine by:
Budget
Sort by:Popular Today
1 - 20 of 37 photos
Item 1 of 4
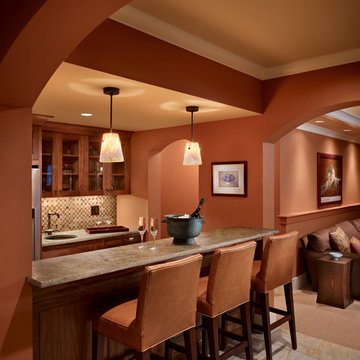
Beautifully designed media room with included back bar
Mid-sized tuscan slate floor family room photo in Seattle with a bar and orange walls
Mid-sized tuscan slate floor family room photo in Seattle with a bar and orange walls
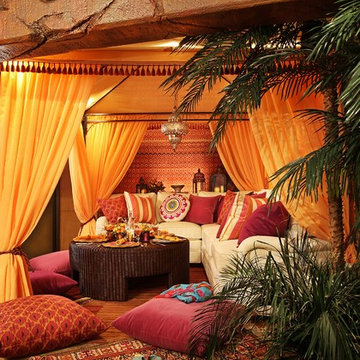
A wonderful vignette from Urso Design showing Moroccan design ideas.
Family room - mid-sized eclectic carpeted and orange floor family room idea in Detroit with orange walls
Family room - mid-sized eclectic carpeted and orange floor family room idea in Detroit with orange walls
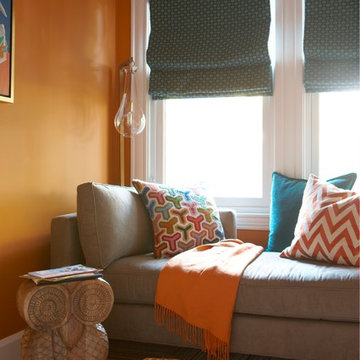
Michael Partenio
Inspiration for a small transitional enclosed carpeted family room remodel in Boston with orange walls, no fireplace and no tv
Inspiration for a small transitional enclosed carpeted family room remodel in Boston with orange walls, no fireplace and no tv
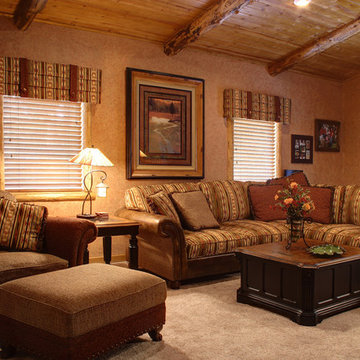
The family room is a popular spot for the family to gather for games or television. It features vaulted ceilings with log beams, and the custom King Hickory sectional and chair offer a cozy place to curl up. Photo by Junction Image Co.
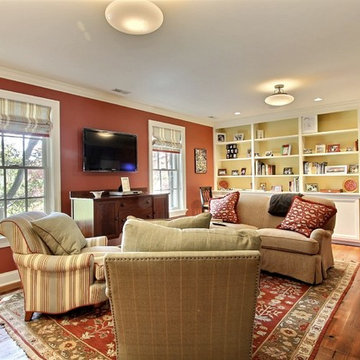
Family room - traditional medium tone wood floor family room idea in Baltimore with orange walls and a wall-mounted tv
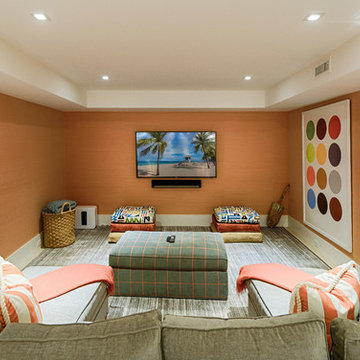
Fred Mueller Photography
Inspiration for a coastal enclosed carpeted and gray floor family room remodel in Boston with orange walls and a wall-mounted tv
Inspiration for a coastal enclosed carpeted and gray floor family room remodel in Boston with orange walls and a wall-mounted tv
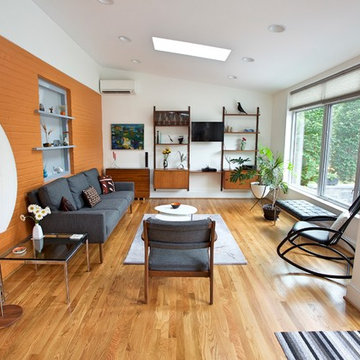
Andrew Sariti
In the sitting room, we kept the home’s original brick wall and the rear window. That wall is painted orange and is now the focal point in the sitting room. The original window opening was converted into a decorative niche with frosted glass and asymmetrical shelves. The guest bedroom is on the other side of the window. The addition’s interior ceiling has the same sloped angle as the shed roof. The center of the addition has a ceiling fan with light.
The addition is heated with a split unit that is discreetly placed on the wall in the addition. The angled shed roof of the addition is echoed in the interior ceiling. The interior décor reflects the clients love of midcentury modern design and furnishings.
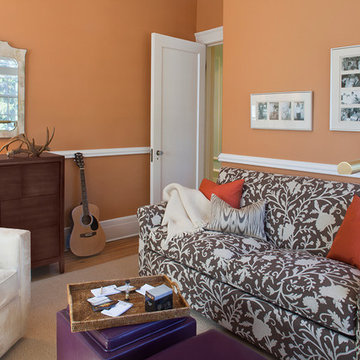
Steven Mays
Family room - mid-sized eclectic enclosed medium tone wood floor family room idea in New York with orange walls, a music area, no fireplace and no tv
Family room - mid-sized eclectic enclosed medium tone wood floor family room idea in New York with orange walls, a music area, no fireplace and no tv
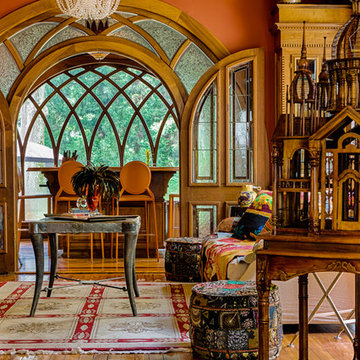
Doug Sturgess Photography taken in the West End Atlanta,
Barbara English Interior Design,
Cool Chairz -contemporary orange bar stools,
Westside Foundry - rug,
cabinets, windows and floors all custom and original to the house
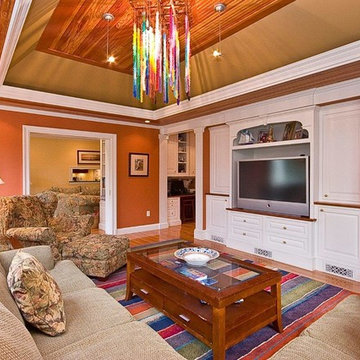
Custom built in entertainment houses a flat screen tv and is flanked by on both sides by fluted pilasters. Decorative air grilles were used to blend in with the traditional design.
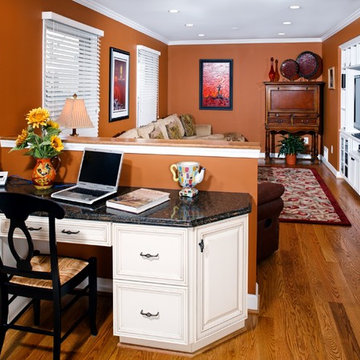
A partial wall conceals a home work space and built-in desk from the family room. Hardwood flooring throughout the main level ties the space together. The terra cotta colored walls are warm and cozy.
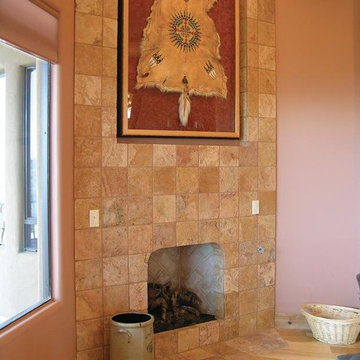
A comforting fireplace with a very southwestern flavor thanks to Authentic Durango Ancient Dorado™ 8"x8" tiles.
Family room - mid-sized traditional open concept light wood floor family room idea in Phoenix with orange walls, a standard fireplace and a tile fireplace
Family room - mid-sized traditional open concept light wood floor family room idea in Phoenix with orange walls, a standard fireplace and a tile fireplace
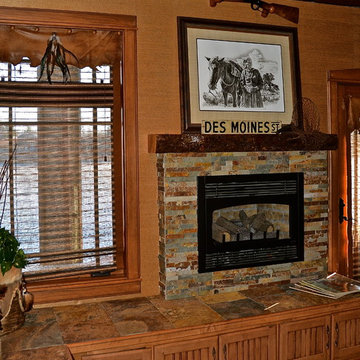
Game room - mid-sized traditional open concept ceramic tile game room idea in Other with orange walls, a standard fireplace, a tile fireplace and a concealed tv
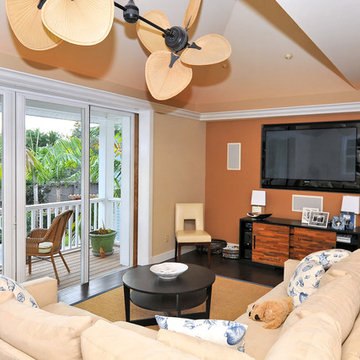
Inspiration for a mid-sized contemporary enclosed dark wood floor and brown floor family room remodel in Tampa with orange walls, no fireplace and a wall-mounted tv
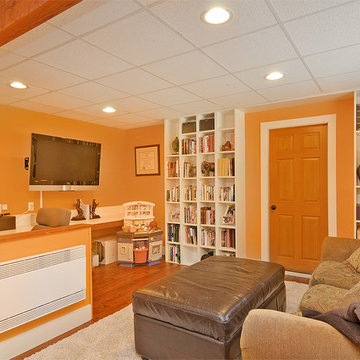
Large mountain style open concept medium tone wood floor family room library photo in Seattle with orange walls and a wall-mounted tv
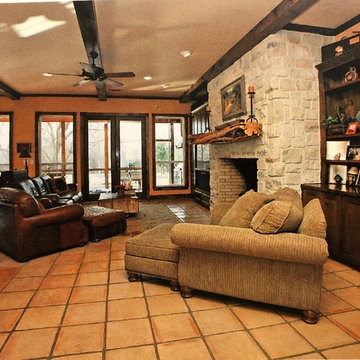
Rustic yet comfortable family room with handmade natural cedar tree mantel, stained pine built ins with an oversized fireplace.
Mustard walls with Terracotta glaze finish
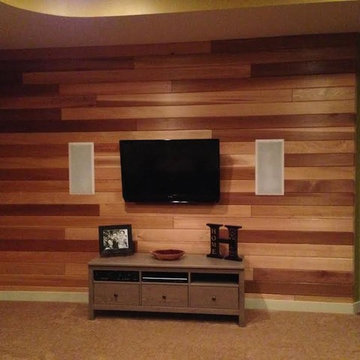
Inspiration for a carpeted family room remodel in Other with orange walls and a wall-mounted tv
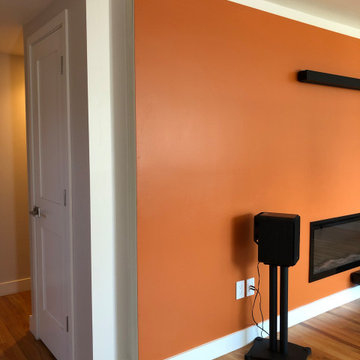
What was once an unused living room became a mega media room.
Family room - mid-sized modern open concept medium tone wood floor and brown floor family room idea in San Francisco with orange walls and a ribbon fireplace
Family room - mid-sized modern open concept medium tone wood floor and brown floor family room idea in San Francisco with orange walls and a ribbon fireplace
Family Room with Orange Walls Ideas

Architect: DeNovo Architects, Interior Design: Sandi Guilfoil of HomeStyle Interiors, Landscape Design: Yardscapes, Photography by James Kruger, LandMark Photography
1






