Family Room with Orange Walls and a Standard Fireplace Ideas
Refine by:
Budget
Sort by:Popular Today
1 - 20 of 153 photos
Item 1 of 3
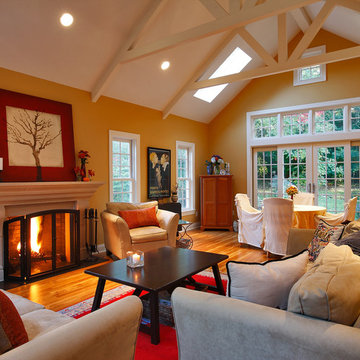
olson photographic
Family room - large transitional enclosed medium tone wood floor family room idea in Bridgeport with a standard fireplace, a stone fireplace and orange walls
Family room - large transitional enclosed medium tone wood floor family room idea in Bridgeport with a standard fireplace, a stone fireplace and orange walls
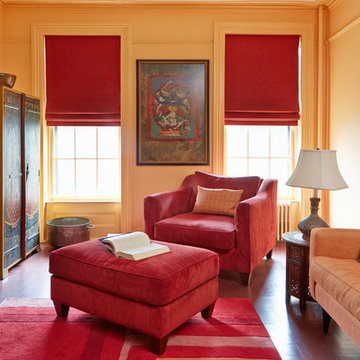
Mentis Photography Inc
Inspiration for a transitional enclosed painted wood floor family room remodel in New York with orange walls, a standard fireplace, a stone fireplace and a wall-mounted tv
Inspiration for a transitional enclosed painted wood floor family room remodel in New York with orange walls, a standard fireplace, a stone fireplace and a wall-mounted tv
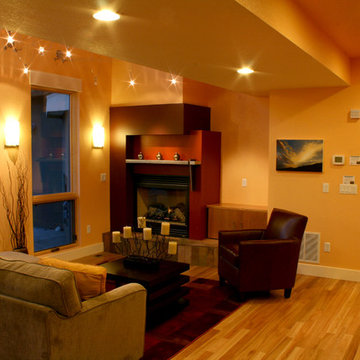
Example of a trendy open concept medium tone wood floor family room design in Denver with orange walls, a standard fireplace and no tv
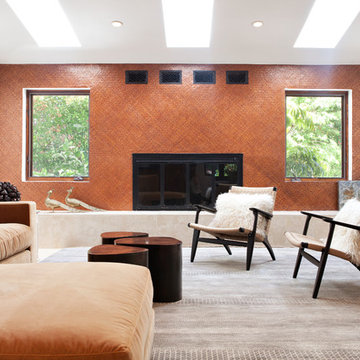
A natural, modern aesthetic made perfect sense for this client, a bi-coastal couple who love to entertain outside. We chose art, furniture and finishings that are harmonious with a nature lover’s lifestyle.
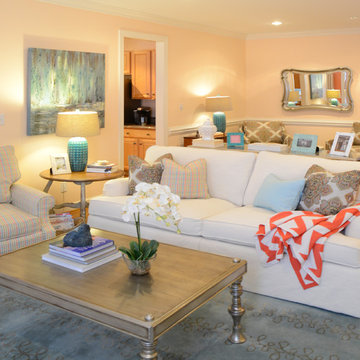
Inspiration for a mid-sized eclectic enclosed light wood floor family room remodel in Raleigh with orange walls, a standard fireplace and a tv stand
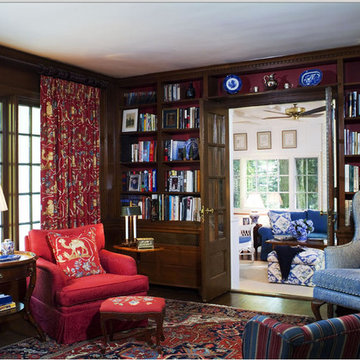
TOMI, photographer.
Library with wonderful old pine paneling in entire room. The back of the bookcases were painted red to bring the color into the rest of the room. Whimsical red, blue and beige curtains were used to bring some humor into this lovely library. Chairs were recovered when the client moved into this house. The blue in this room leads you into the blue and white sunroom beyond.
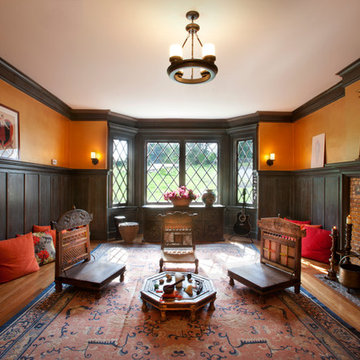
Elegant medium tone wood floor family room photo in New York with orange walls and a standard fireplace
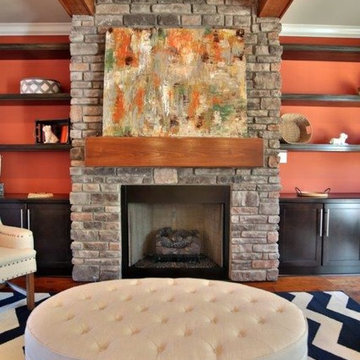
Jagoe Homes, Inc.
Project: Enclave at Glen Lakes, Ronald Reagan Craftsman Home.
Location: Louisville, Kentucky. Site: EGL 40.
Inspiration for a large transitional open concept family room remodel in Louisville with orange walls, a standard fireplace, a stone fireplace and a wall-mounted tv
Inspiration for a large transitional open concept family room remodel in Louisville with orange walls, a standard fireplace, a stone fireplace and a wall-mounted tv
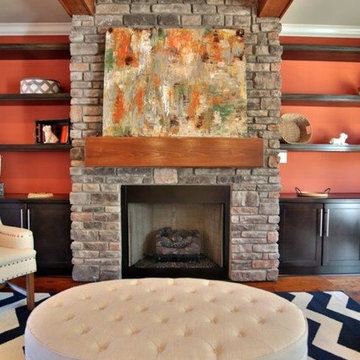
Jagoe Homes, Inc.
Project: Enclave at Glen Lakes, Ronald Reagan Craftsman Model Home.
Location: Louisville, Kentucky. Site: EGL 40.
Large transitional open concept family room photo in Louisville with orange walls, a standard fireplace, a stone fireplace and a wall-mounted tv
Large transitional open concept family room photo in Louisville with orange walls, a standard fireplace, a stone fireplace and a wall-mounted tv
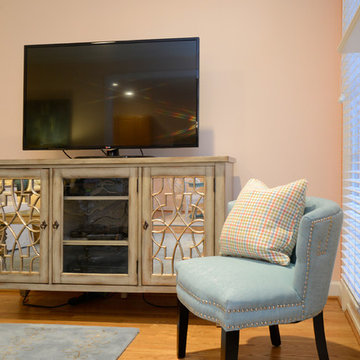
Mid-sized eclectic enclosed light wood floor family room photo in Raleigh with orange walls, a standard fireplace, a stone fireplace and a tv stand
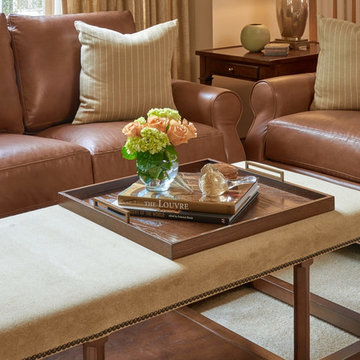
Soft earthtones of brown, grey, beige, and gold bring warmth to this clean, traditional living room. We created an inviting and elegant space using warm woods, custom fabrics, modern artwork, and chic lighting. This timeless interior design offers our clients a functional and beautiful living room, perfect to entertain guests or just have a quiet night in with the family.
Designed by Michelle Yorke Interiors who also serves Seattle’s Eastside suburbs from Mercer Island all the way through Issaquah.
For more about Michelle Yorke, click here: https://michelleyorkedesign.com/
To learn more about this project, click here: https://michelleyorkedesign.com/grousemont-estates/
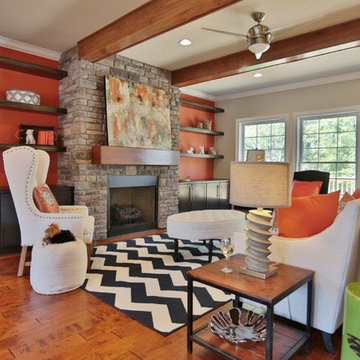
Jagoe Homes, Inc.
Project: Enclave at Glen Lakes, Ronald Reagan Craftsman Model Home.
Location: Louisville, Kentucky. Site: EGL 40.
Inspiration for a large transitional open concept family room remodel in Louisville with orange walls, a standard fireplace, a stone fireplace and a wall-mounted tv
Inspiration for a large transitional open concept family room remodel in Louisville with orange walls, a standard fireplace, a stone fireplace and a wall-mounted tv
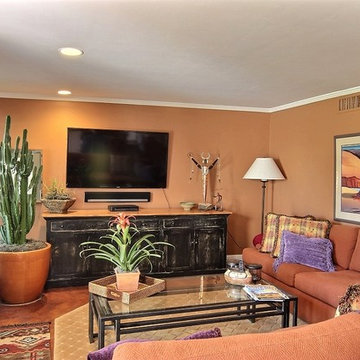
Pam Gleichman
Mid-sized southwest open concept family room photo in Phoenix with orange walls, a standard fireplace, a stone fireplace and a wall-mounted tv
Mid-sized southwest open concept family room photo in Phoenix with orange walls, a standard fireplace, a stone fireplace and a wall-mounted tv
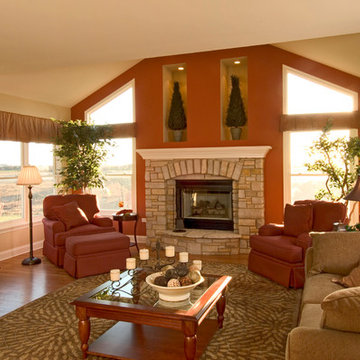
Overstreet Builders
Carlisle Custom Home
Family room - large traditional enclosed medium tone wood floor family room idea in Chicago with orange walls, a standard fireplace and a stone fireplace
Family room - large traditional enclosed medium tone wood floor family room idea in Chicago with orange walls, a standard fireplace and a stone fireplace
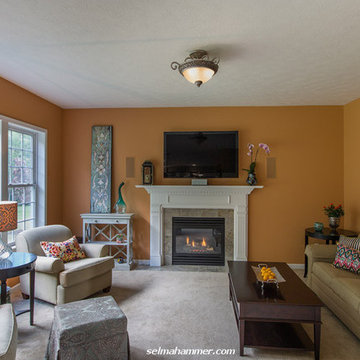
Christian Scully
Family room - mid-sized eclectic open concept carpeted family room idea in New York with orange walls, a standard fireplace, a tile fireplace and a wall-mounted tv
Family room - mid-sized eclectic open concept carpeted family room idea in New York with orange walls, a standard fireplace, a tile fireplace and a wall-mounted tv
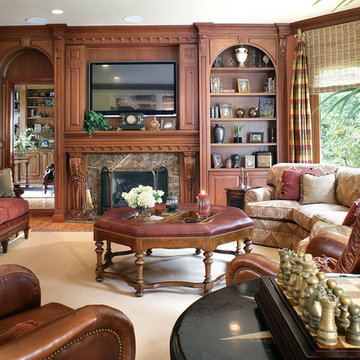
Interior Decisions Inc.
Family room library - large traditional open concept medium tone wood floor family room library idea in New York with a standard fireplace, a wood fireplace surround, a media wall and orange walls
Family room library - large traditional open concept medium tone wood floor family room library idea in New York with a standard fireplace, a wood fireplace surround, a media wall and orange walls
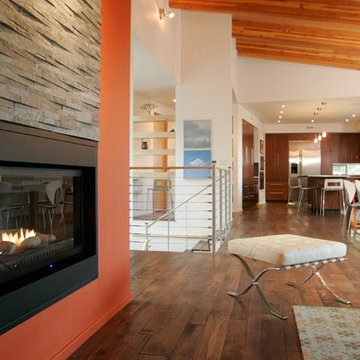
http://www.hofphoto.com
Example of a large trendy open concept medium tone wood floor family room design in Other with orange walls, a standard fireplace, a stone fireplace and no tv
Example of a large trendy open concept medium tone wood floor family room design in Other with orange walls, a standard fireplace, a stone fireplace and no tv
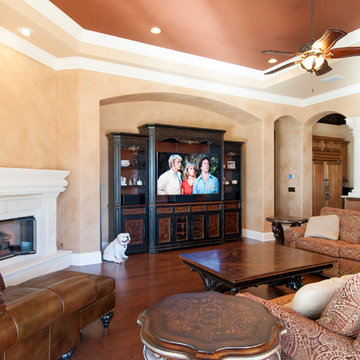
Karli Moore Photography
Family room - large mediterranean open concept dark wood floor family room idea in Tampa with orange walls, a standard fireplace, a stone fireplace and a media wall
Family room - large mediterranean open concept dark wood floor family room idea in Tampa with orange walls, a standard fireplace, a stone fireplace and a media wall
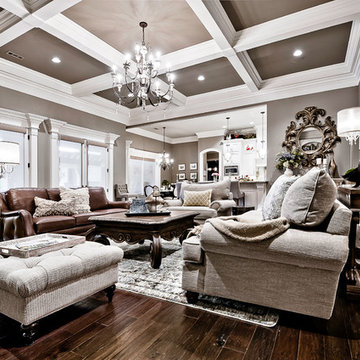
Kathy Hader
Example of a large classic open concept dark wood floor and gray floor family room design in Other with orange walls, a standard fireplace, a stone fireplace and a wall-mounted tv
Example of a large classic open concept dark wood floor and gray floor family room design in Other with orange walls, a standard fireplace, a stone fireplace and a wall-mounted tv
Family Room with Orange Walls and a Standard Fireplace Ideas
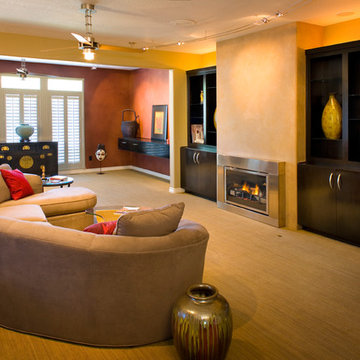
From this spot in the room you get a view of half of the space. If you weren't limited by the end of this image and looked left, you would see dining first then the kitchen as you continue to turn. Photographed by Phillip McClain.
1





