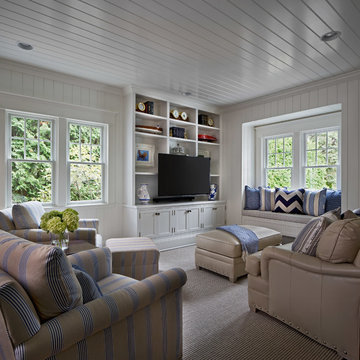Mid-Sized Family Room Ideas
Refine by:
Budget
Sort by:Popular Today
1261 - 1280 of 71,533 photos
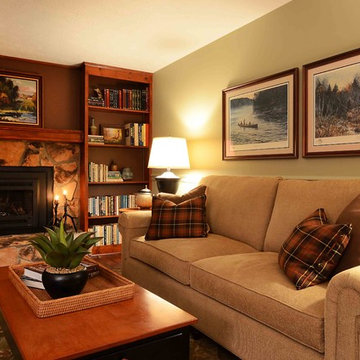
Ken Pamatat
Example of a mid-sized classic enclosed dark wood floor and brown floor family room design in New York with a standard fireplace and a stone fireplace
Example of a mid-sized classic enclosed dark wood floor and brown floor family room design in New York with a standard fireplace and a stone fireplace
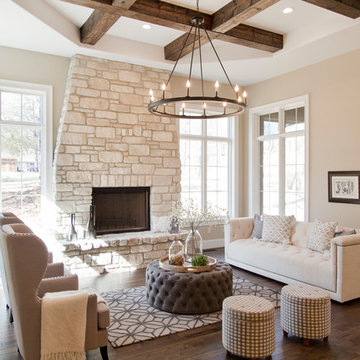
Example of a mid-sized cottage open concept dark wood floor and brown floor family room design in St Louis with beige walls, a standard fireplace and a stone fireplace
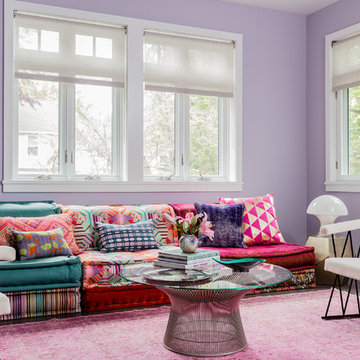
Michael J Lee
Family room - mid-sized modern enclosed medium tone wood floor and brown floor family room idea in New York with purple walls and no fireplace
Family room - mid-sized modern enclosed medium tone wood floor and brown floor family room idea in New York with purple walls and no fireplace
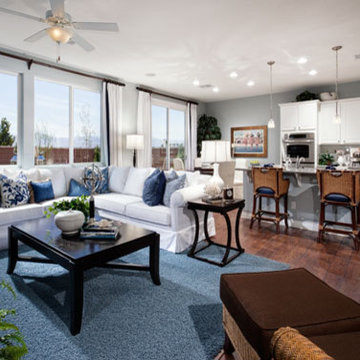
Mid-sized transitional open concept dark wood floor family room photo in Las Vegas with gray walls
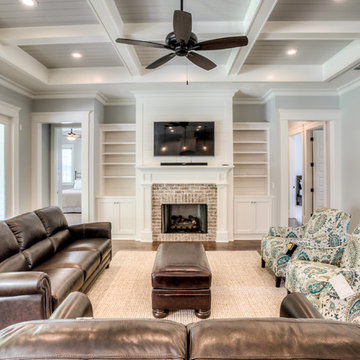
Inspiration for a mid-sized craftsman open concept family room remodel in Atlanta with gray walls, a standard fireplace, a brick fireplace and a wall-mounted tv
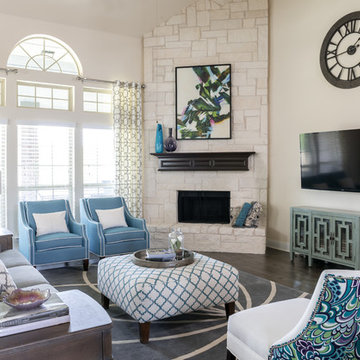
Our client asked us to design a transitional space that would be light and airy. They loved blue green and grays. We selected a modern fabric for the accent chairs. All of the furniture and accessories brought in the color while keeping the walls and window treatment fabric in neutral colors.
Michael Hunter Photography
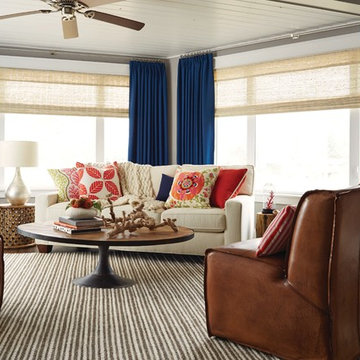
Go contemporary with woven wood shades featuring blue pinch pleat curtains and vibrant print pillows.
Mid-sized trendy family room photo in Orange County
Mid-sized trendy family room photo in Orange County
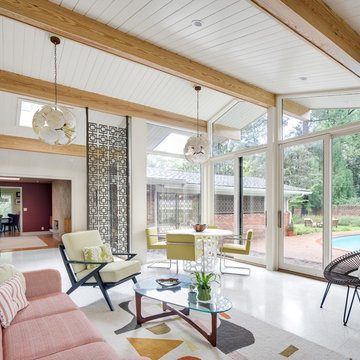
Chad Mellon Photography and Lisa Mallory Interior Design, Family room addition
Inspiration for a mid-sized mid-century modern enclosed family room remodel in Nashville
Inspiration for a mid-sized mid-century modern enclosed family room remodel in Nashville
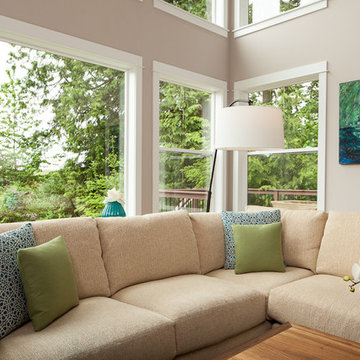
This Bellevue home was a delight to work on. The clients loved clean and simple lines and wanted a sophisticated yet comfortable look for their new home. We achieved that throughout the design and brought in punches of color through the artwork and the the accessories. These clients loved blues and greens so we carried those colors throughout the four rooms we designed for them and gave them a cohesive look throughout their home. They were very pleased with the overall design and love living in their new space.
---Photos taken by Bright House Images. ---
Project designed by interior design studio Kimberlee Marie Interiors. They serve the Seattle metro area including Seattle, Bellevue, Kirkland, Medina, Clyde Hill, and Hunts Point.
For more about Kimberlee Marie Interiors, see here: https://www.kimberleemarie.com/
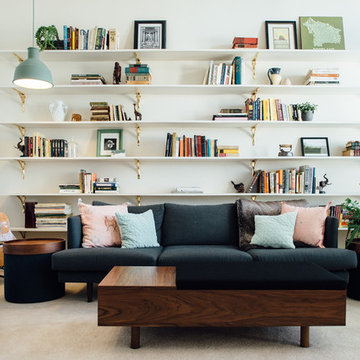
Mid-sized eclectic open concept carpeted and beige floor family room photo in Salt Lake City with white walls
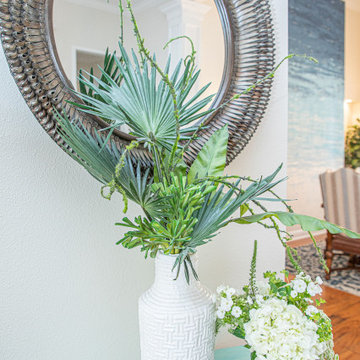
30-year old home gets a refresh to a coastal comfort.
---
Project designed by interior design studio Home Frosting. They serve the entire Tampa Bay area including South Tampa, Clearwater, Belleair, and St. Petersburg.
For more about Home Frosting, see here: https://homefrosting.com/
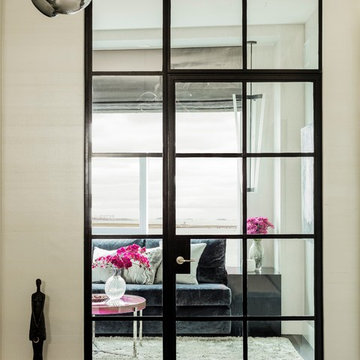
Photography by Michael J. Lee
Inspiration for a mid-sized contemporary enclosed dark wood floor family room remodel in Boston with gray walls, no fireplace and a wall-mounted tv
Inspiration for a mid-sized contemporary enclosed dark wood floor family room remodel in Boston with gray walls, no fireplace and a wall-mounted tv
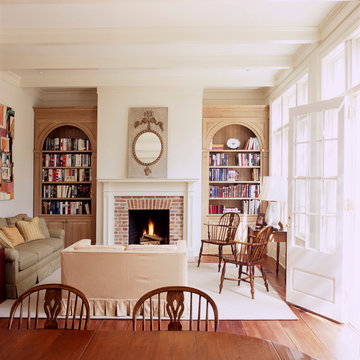
Erik Kvalsvik photographer
Mid-sized elegant open concept medium tone wood floor family room library photo in DC Metro with white walls, a standard fireplace, a brick fireplace and no tv
Mid-sized elegant open concept medium tone wood floor family room library photo in DC Metro with white walls, a standard fireplace, a brick fireplace and no tv
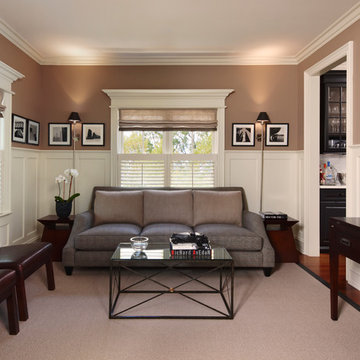
Mid-sized trendy enclosed medium tone wood floor family room photo in Detroit with beige walls
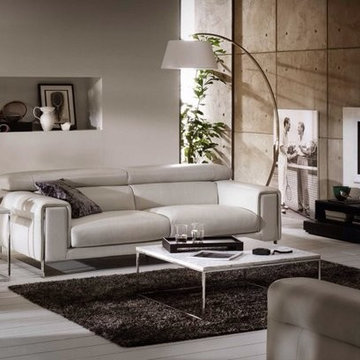
Mid-sized trendy open concept painted wood floor and white floor family room photo in Raleigh with gray walls, no fireplace and a wall-mounted tv
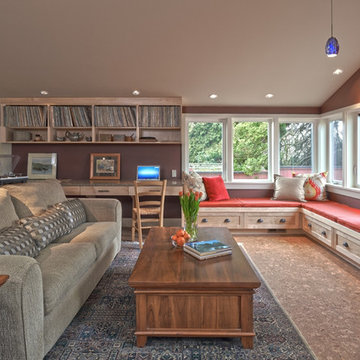
NW Architectural Photography
Example of a mid-sized arts and crafts open concept cork floor family room library design in Seattle with a standard fireplace, purple walls, a brick fireplace and no tv
Example of a mid-sized arts and crafts open concept cork floor family room library design in Seattle with a standard fireplace, purple walls, a brick fireplace and no tv
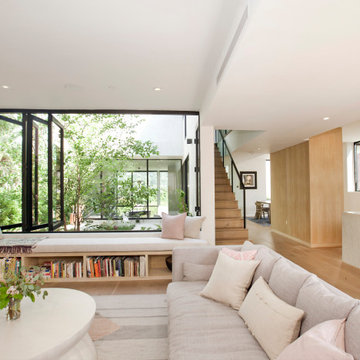
Family room - mid-sized modern open concept light wood floor and brown floor family room idea in Los Angeles with white walls and a wall-mounted tv
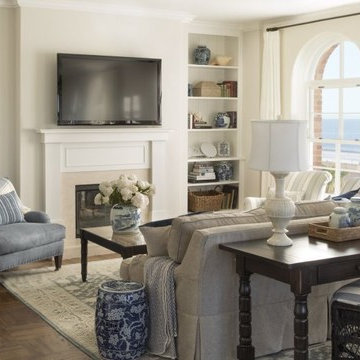
Family room - mid-sized coastal open concept dark wood floor family room idea in Los Angeles with beige walls, a standard fireplace, a plaster fireplace and a wall-mounted tv
Mid-Sized Family Room Ideas
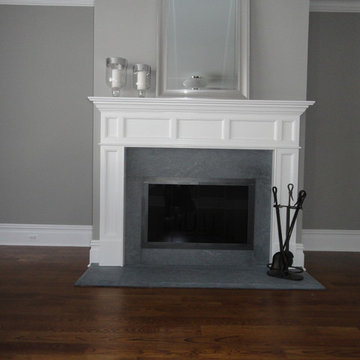
Family room - mid-sized traditional open concept dark wood floor family room idea in New York with a standard fireplace, gray walls and a tile fireplace
64






