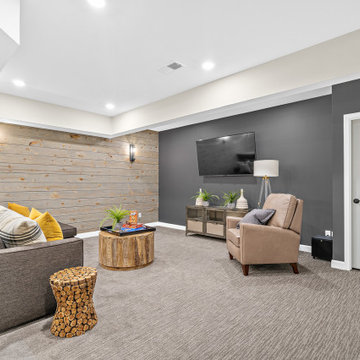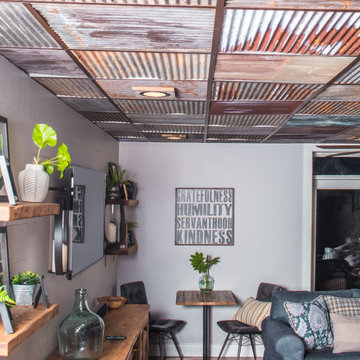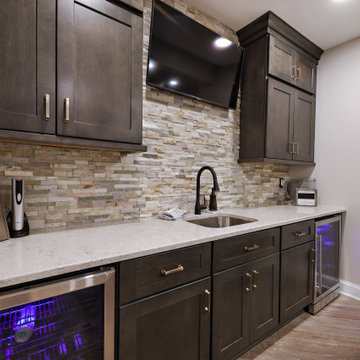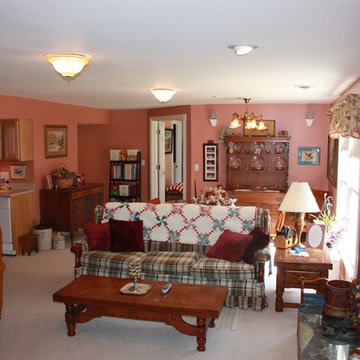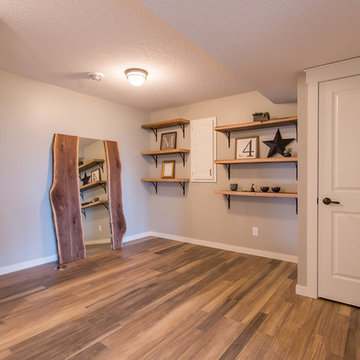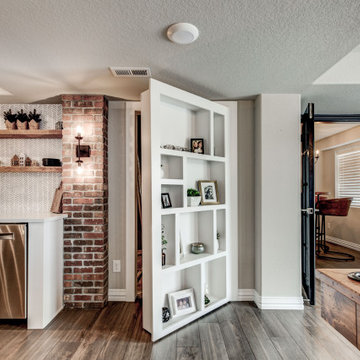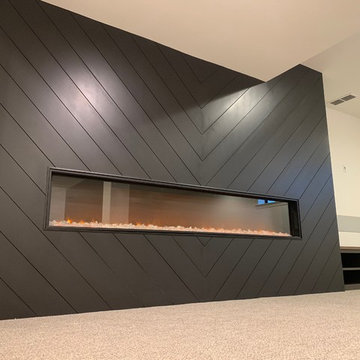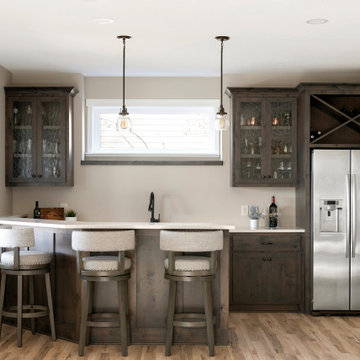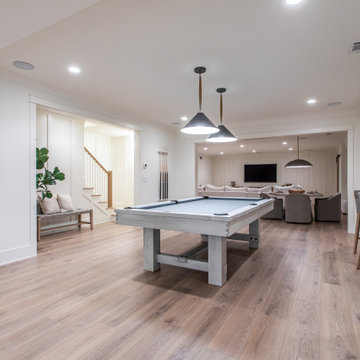Farmhouse Basement Ideas
Refine by:
Budget
Sort by:Popular Today
201 - 220 of 3,571 photos
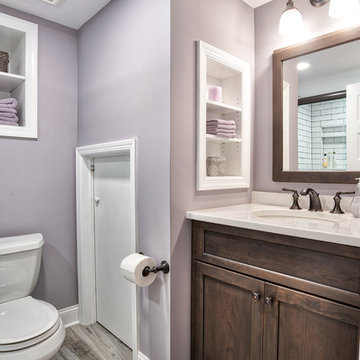
Renovated full basement bathroom. Perfect for your guest staying in the room next door.
Photos by Chris Veith.
Small cottage underground laminate floor and gray floor basement photo in New York with purple walls
Small cottage underground laminate floor and gray floor basement photo in New York with purple walls
Find the right local pro for your project
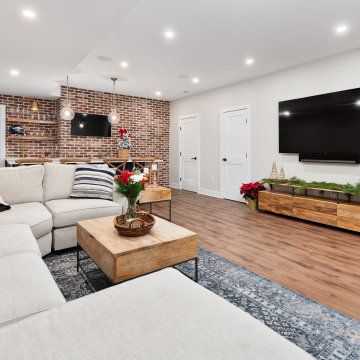
Inspiration for a farmhouse underground dark wood floor and brown floor basement remodel in Philadelphia with a bar and beige walls
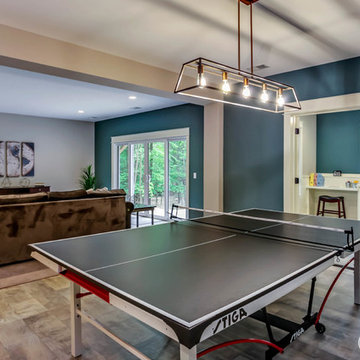
Basement - large cottage walk-out beige floor basement idea in Grand Rapids with gray walls
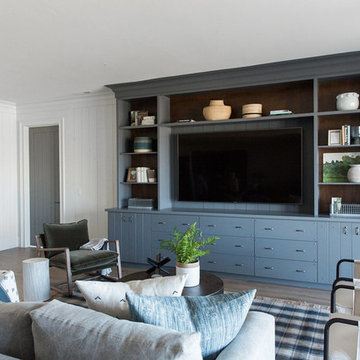
Large cottage walk-out dark wood floor basement photo in Salt Lake City with white walls
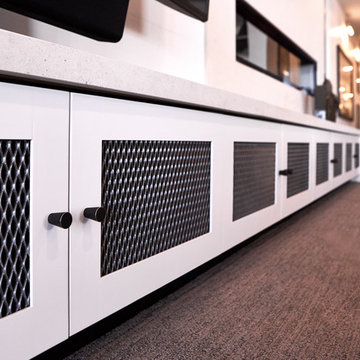
Photo Credit: Dee and Cory Productions
Design: Designed at Tabco Design, LLC.
Contractor: Tabco Construction
Architect: Park City Design Build
Inspiration for a cottage basement remodel in Salt Lake City
Inspiration for a cottage basement remodel in Salt Lake City
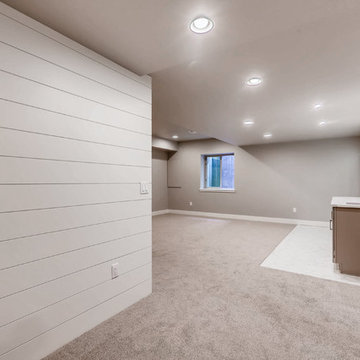
This farmhouse inspired basement features a shiplap accent wall with wet bar, lots of entertainment space a double-wide built-in wine rack and farmhouse style throughout.
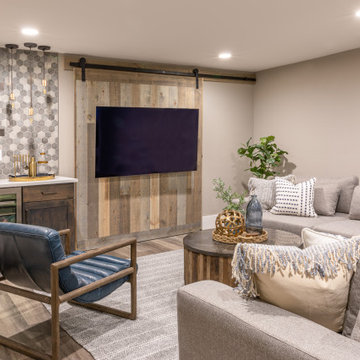
We attached the television on the barn door to hide storage door behind.
Basement - mid-sized country underground brown floor basement idea in Denver with a bar
Basement - mid-sized country underground brown floor basement idea in Denver with a bar
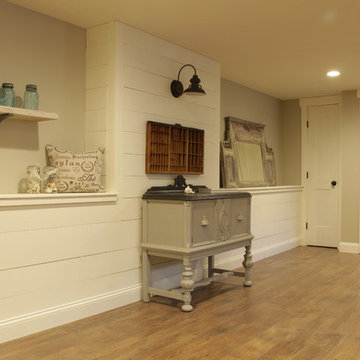
Photo Credit: N. Leonard
Basement - large farmhouse look-out laminate floor and brown floor basement idea in New York with gray walls and no fireplace
Basement - large farmhouse look-out laminate floor and brown floor basement idea in New York with gray walls and no fireplace
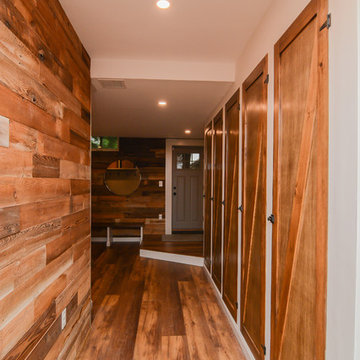
Canty Brothers Construction Basement Remodel & Custom Cabinetry
Country basement photo in Boston
Country basement photo in Boston
Farmhouse Basement Ideas
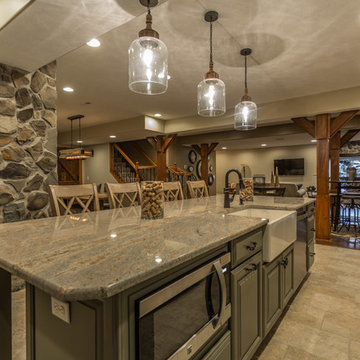
Basement - large cottage look-out dark wood floor basement idea in Cleveland
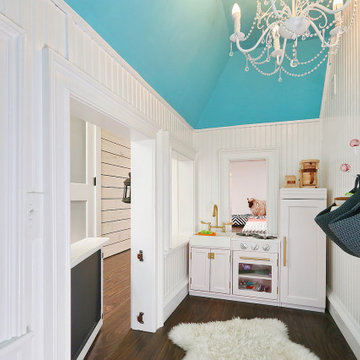
We completed a whole-house renovation for these clients in 2014. Four years later, the clients invited us back to design and finish a 1,200 square-foot basement to accommodate a growing family. The custom playhouse was the central feature of this remodel, but the project contained many other whimsical details as well: a climbing wall, a rope swing, and plenty of toy storage. For the big kids, we added a new powder room and laundry.
11






